Bath with Flat-Panel Cabinets, White Cabinets and a Wall-Mount Toilet Ideas
Sort by:Popular Today
1 - 20 of 146 photos
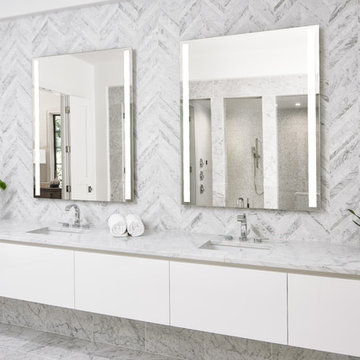
Interior Designer - KBN Interiors
Builder - Chiott Custom Homes
Photographer - Joe Purvis Photography
Transitional master white tile and marble tile marble floor and white floor bathroom photo in Charlotte with flat-panel cabinets, white cabinets, a wall-mount toilet, white walls, a vessel sink, marble countertops and a hinged shower door
Transitional master white tile and marble tile marble floor and white floor bathroom photo in Charlotte with flat-panel cabinets, white cabinets, a wall-mount toilet, white walls, a vessel sink, marble countertops and a hinged shower door
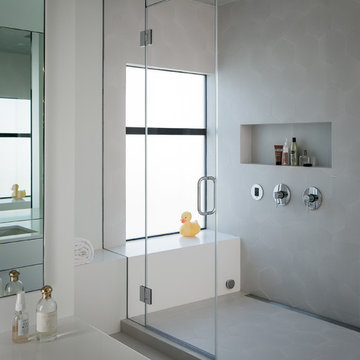
Master bath with spacious steam/shower enclosure.
Photo: Scott Hargis
Large minimalist master gray tile and porcelain tile porcelain tile double shower photo in San Francisco with flat-panel cabinets, white cabinets, a wall-mount toilet, white walls, an undermount sink and quartz countertops
Large minimalist master gray tile and porcelain tile porcelain tile double shower photo in San Francisco with flat-panel cabinets, white cabinets, a wall-mount toilet, white walls, an undermount sink and quartz countertops
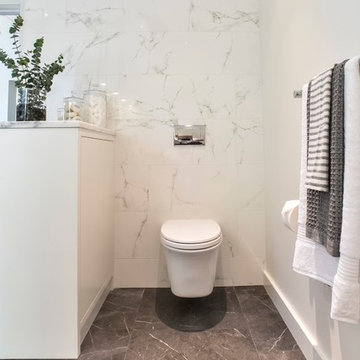
Once a dated bathroom with a sunken tub, this bathroom was converted to an open, bright, modern, and spa-like bathroom. The vanity with custom, floating mirrors allows for the clients to catch a glimpse of the lake beyond the mirrors. A stand-alone, soaking tub is nestled on the lake side of the bathroom surrounded by floor to ceiling windows. A unique design feature of a wall to wall storage niche accents the large walk-in shower.
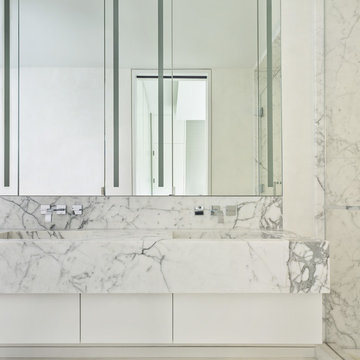
Built in 1925, this 15-story neo-Renaissance cooperative building is located on Fifth Avenue at East 93rd Street in Carnegie Hill. The corner penthouse unit has terraces on four sides, with views directly over Central Park and the city skyline beyond.
The project involved a gut renovation inside and out, down to the building structure, to transform the existing one bedroom/two bathroom layout into a two bedroom/three bathroom configuration which was facilitated by relocating the kitchen into the center of the apartment.
The new floor plan employs layers to organize space from living and lounge areas on the West side, through cooking and dining space in the heart of the layout, to sleeping quarters on the East side. A glazed entry foyer and steel clad “pod”, act as a threshold between the first two layers.
All exterior glazing, windows and doors were replaced with modern units to maximize light and thermal performance. This included erecting three new glass conservatories to create additional conditioned interior space for the Living Room, Dining Room and Master Bedroom respectively.
Materials for the living areas include bronzed steel, dark walnut cabinetry and travertine marble contrasted with whitewashed Oak floor boards, honed concrete tile, white painted walls and floating ceilings. The kitchen and bathrooms are formed from white satin lacquer cabinetry, marble, back-painted glass and Venetian plaster. Exterior terraces are unified with the conservatories by large format concrete paving and a continuous steel handrail at the parapet wall.
Photography by www.petermurdockphoto.com
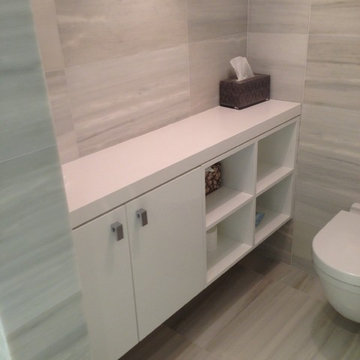
This cabinet and the complete reovation were designed by Toby Kahn Interiors LLC of Miami Beach. Photos by tzvi Morantz
Double shower - mid-sized modern master white tile and stone tile porcelain tile double shower idea in Miami with an undermount sink, flat-panel cabinets, white cabinets, quartz countertops, a wall-mount toilet and gray walls
Double shower - mid-sized modern master white tile and stone tile porcelain tile double shower idea in Miami with an undermount sink, flat-panel cabinets, white cabinets, quartz countertops, a wall-mount toilet and gray walls
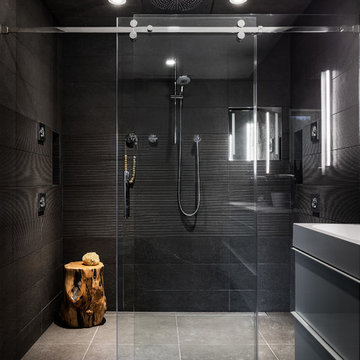
Matthew Delphenic
Inspiration for a mid-sized contemporary master gray tile and porcelain tile porcelain tile and gray floor bathroom remodel in Boston with flat-panel cabinets, white cabinets, a wall-mount toilet, gray walls, an integrated sink, quartz countertops and white countertops
Inspiration for a mid-sized contemporary master gray tile and porcelain tile porcelain tile and gray floor bathroom remodel in Boston with flat-panel cabinets, white cabinets, a wall-mount toilet, gray walls, an integrated sink, quartz countertops and white countertops
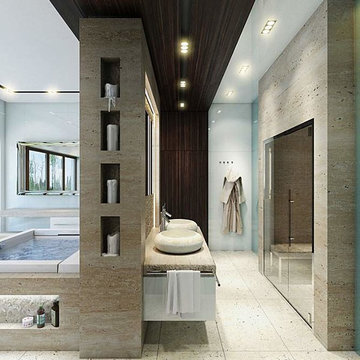
Sculpted out of stones native to South East Asia, Fiji modern vessel sink will transform any bathroom to a contemporary bathroom. Luxurious beige sink can fit in any powder room and give your washroom a serene and clean feel. This modern sink has a circular shape and is easy to install and maintain. Fiji is also available in Black.
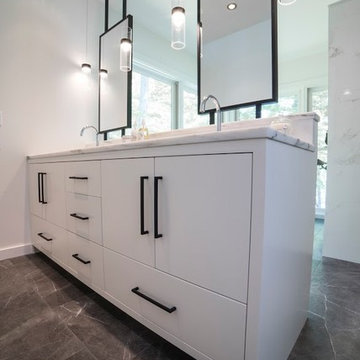
Once a dated bathroom with a sunken tub, this bathroom was converted to an open, bright, modern, and spa-like bathroom. The vanity with custom, floating mirrors allows for the clients to catch a glimpse of the lake beyond the mirrors. A stand-alone, soaking tub is nestled on the lake side of the bathroom surrounded by floor to ceiling windows. A unique design feature of a wall to wall storage niche accents the large walk-in shower.
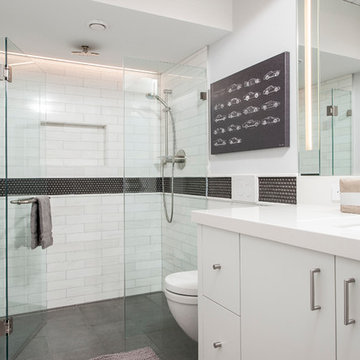
Robert Umenhofer Photography
Inspiration for a mid-sized industrial kids' black and white tile light wood floor double shower remodel in Boston with flat-panel cabinets, white cabinets, a wall-mount toilet, white walls and an undermount sink
Inspiration for a mid-sized industrial kids' black and white tile light wood floor double shower remodel in Boston with flat-panel cabinets, white cabinets, a wall-mount toilet, white walls and an undermount sink
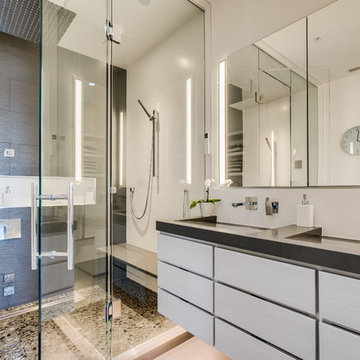
HDBros
The clients wanted a unique and spa-like master bath retreat to complement their already beautiful downtown loft. They wanted design solutions and attention to detail that would help distinguish their duplex apartment as a one-of-a-kind space tailored to their specific needs. The existing master bath did not have the sleek contemporary look they prefer, and the shower was too small. We enlarged the shower by removing a tub in an adjacent hall bath. The clients were willing to change the full hall bath into a powder room as they already had two full baths on the lower level. A simple palette of white, gray, and black enhances the contemporary design.
We removed the wall between the master and hall bath, removed the hall bath tub, and built a new wall. We had to install all new plumbing rough-ins for the new fixtures.
The new shower is 7-feet 9-inches by 4-feet -- enlarged from the original 4-foot square – with a linear drain in the floor.
• The owners selected a river rock floor to provide acupressure and an organic touch to the modern room.
• The black back wall has a large niche set with the same contrasting white tile as the side walls. The niche is outlined with metal trim.
• Adding drama and the feel of a waterfall is an oversized 23-inch square rain head in the ceiling.
The clients wanted two benches. Our crew mounted stainless steel L-brackets on the side walls. Our countertop fabricator routed the underside of the engineered quartz benches so the brackets sit flush. The clients also wanted a steam shower, so the glass doors span from the base to the tiled ceiling. We angled the shower ceiling such that the condensation drips would float back to the rear wall instead of straight down. Also set in the walls are waterproof blue-tooth enabled speakers.
The clients were inspired by a photo of a countertop with dual ramp sinks. However, there were no references or design information. Our team stepped up to the challenge and created a detailed shop drawings with consultations between our designer, stone fabricator, and in-house plumber.
A concealed tank/wall hung toilet fits the clean design lines. We installed the tank in the existing wall which had 2x6 framing. The toilet’s bidet seat (with remote control) required an electrical circuit.
In one corner of the bathroom is a single unit wall-mounted drawer with five floating shelves above. The towel bars that are attached to each shelf are appliance pulls.
The room has layers of light, including LED strips under the toilet, vanity, and shelving to highlight the floating/wall mounted units. The medicine cabinets have surface mounted lights, and there are recessed lights in the room, as well as in the shower.
We also renovated the hall powder room with new flooring, vanity, and fixtures.
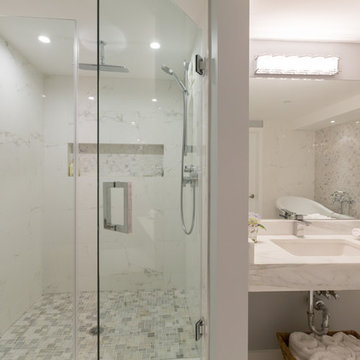
“HER” MASTER BATHROOM with white Marmol Carrara Blanco tile floor and walls, custom Calcutta Gold marble vanity, Victorian Acrylic Slipper Clawfoot tub, walk-in ceramic tile shower with Hansgrohe fixtures and frameless glass door, and built-in linen cabinet
Photo Credit: Sean Shanahan
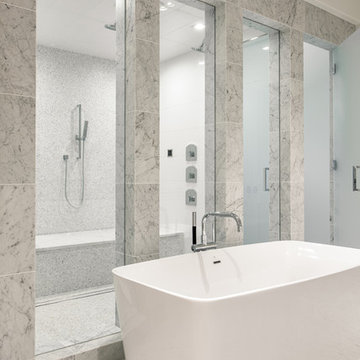
Interior Designer - KBN Interiors
Builder - Chiott Custom Homes
Photographer - Joe Purvis Photography
Example of a transitional master white tile and marble tile marble floor and white floor bathroom design in Charlotte with flat-panel cabinets, white cabinets, a wall-mount toilet, white walls, an undermount sink, marble countertops and a hinged shower door
Example of a transitional master white tile and marble tile marble floor and white floor bathroom design in Charlotte with flat-panel cabinets, white cabinets, a wall-mount toilet, white walls, an undermount sink, marble countertops and a hinged shower door
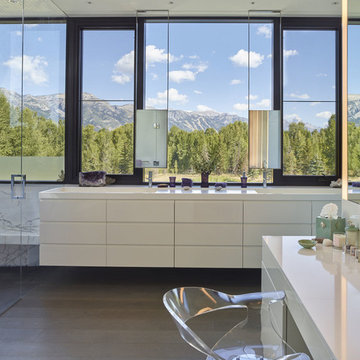
This residence is located on the banks of the Snake River. Drawing inspiration from the adjacent braided river channels, the precise layout form unique relationships to the site from each room, as well as dynamic views and spatial experiences. The sequence of interior spaces gradually unfolds to reveal views of the pond, river and mountains beyond. The skewed geometry creates shifting views between interior spaces and levels.
A three-story stair atrium brings light into the core of the house, gracefully connects floor levels, and creates a transition from the public to private zones of the house. The volume of the house cantilevers to cover an exterior dining area and spans to frame the entrance into the house and the river beyond. The exterior rain screen on the clean modern forms creates continuity with the surrounding cottonwood forest.
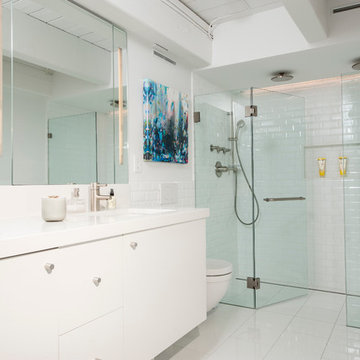
Robert Umenhofer Photography
Inspiration for a mid-sized industrial master light wood floor double shower remodel in Boston with flat-panel cabinets, white cabinets, a wall-mount toilet, white walls and an undermount sink
Inspiration for a mid-sized industrial master light wood floor double shower remodel in Boston with flat-panel cabinets, white cabinets, a wall-mount toilet, white walls and an undermount sink
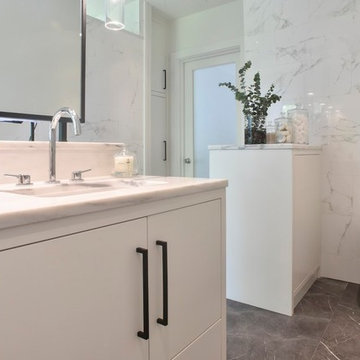
Once a dated bathroom with a sunken tub, this bathroom was converted to an open, bright, modern, and spa-like bathroom. The vanity with custom, floating mirrors allows for the clients to catch a glimpse of the lake beyond the mirrors. A stand-alone, soaking tub is nestled on the lake side of the bathroom surrounded by floor to ceiling windows. A unique design feature of a wall to wall storage niche accents the large walk-in shower.
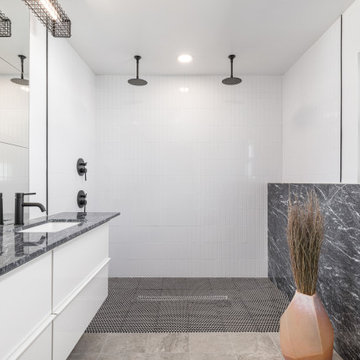
Example of a master white tile double-sink double shower design in Phoenix with flat-panel cabinets, white cabinets, a wall-mount toilet, white walls, a drop-in sink, quartzite countertops, black countertops and a floating vanity
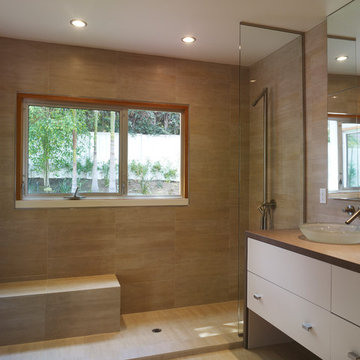
Benny Chan, Fotoworks
Double shower - large modern master beige tile and stone slab limestone floor double shower idea in Los Angeles with flat-panel cabinets, white cabinets, a wall-mount toilet and beige walls
Double shower - large modern master beige tile and stone slab limestone floor double shower idea in Los Angeles with flat-panel cabinets, white cabinets, a wall-mount toilet and beige walls
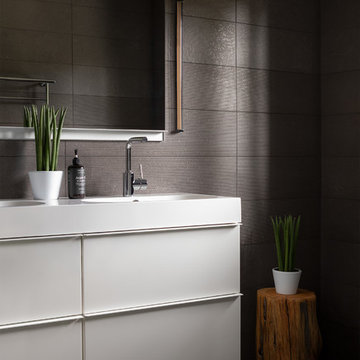
Matthew Delphenic
Bathroom - mid-sized contemporary master gray tile and porcelain tile porcelain tile and gray floor bathroom idea in Boston with flat-panel cabinets, white cabinets, a wall-mount toilet, gray walls, an integrated sink, quartz countertops and white countertops
Bathroom - mid-sized contemporary master gray tile and porcelain tile porcelain tile and gray floor bathroom idea in Boston with flat-panel cabinets, white cabinets, a wall-mount toilet, gray walls, an integrated sink, quartz countertops and white countertops
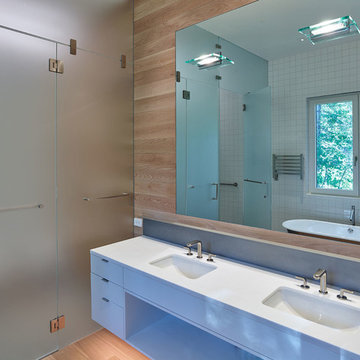
This residence, located slope side at the Jackson Hole Mountain Resort, was designed to accommodate a very large and gregarious family during their summer and winter retreats. Living spaces are elevated above the forest canopy on the second story in order to maximize sunlight and views. Exterior materials are rustic and durable, yet are also minimalist with pronounced textural contrast. The simple interior material palette of drywall, white oak, and gray stone creates a sense of cohesiveness throughout the house, and glass is used to create a sense of connection between key public spaces.
Bath with Flat-Panel Cabinets, White Cabinets and a Wall-Mount Toilet Ideas
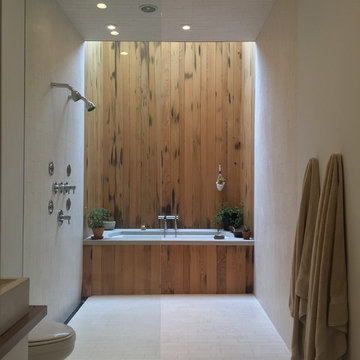
Antique cypress tub surround, double shower, limestone tile, custom vanity with concrete double sink with walnut counter top. Custom skylight.
Photo: Snake River Design
1





