Bath with Flat-Panel Cabinets Ideas
Refine by:
Budget
Sort by:Popular Today
1 - 20 of 2,478 photos
Item 1 of 3
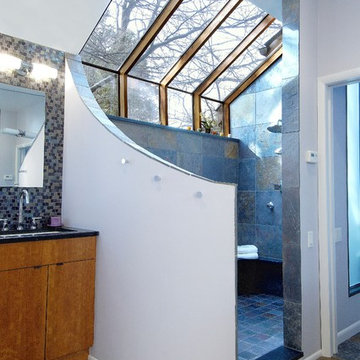
Inspiration for a large modern master slate floor and gray floor bathroom remodel in Philadelphia with flat-panel cabinets, medium tone wood cabinets, white walls, an undermount sink and granite countertops
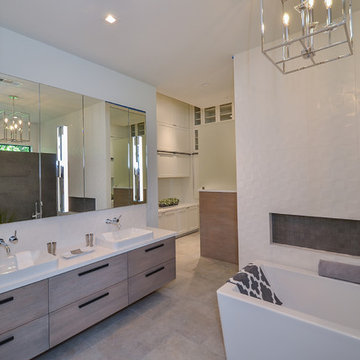
Example of a large transitional white tile and porcelain tile slate floor and gray floor bathroom design in Houston with flat-panel cabinets, gray cabinets, white walls, a vessel sink, quartzite countertops and white countertops
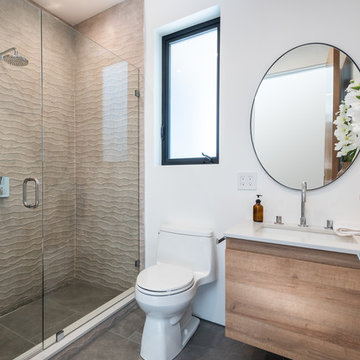
Inspiration for a mid-sized contemporary master brown tile and stone tile slate floor and gray floor double shower remodel in Los Angeles with flat-panel cabinets, light wood cabinets, a one-piece toilet, white walls, an undermount sink, quartz countertops, a hinged shower door and white countertops

Example of a large trendy master gray tile and cement tile slate floor and black floor bathroom design in Tampa with flat-panel cabinets, dark wood cabinets, gray walls, an undermount sink, quartz countertops, white countertops, a niche and a floating vanity

Photography: Dustin Peck http://www.dustinpeckphoto.com/ http://www.houzz.com/pro/dpphoto/dustinpeckphotographyinc
Designer: Susan Tollefsen http://www.susantinteriors.com/ http://www.houzz.com/pro/susu5/susan-tollefsen-interiors
June/July 2016

Bathroom - small modern master white tile and stone slab slate floor bathroom idea in Philadelphia with flat-panel cabinets, gray cabinets, a one-piece toilet, white walls, a console sink and quartzite countertops

Mid-sized trendy master gray tile and marble tile slate floor, black floor, double-sink, wood ceiling, exposed beam, vaulted ceiling and wood wall freestanding bathtub photo in Austin with flat-panel cabinets, light wood cabinets, brown walls, a vessel sink, quartzite countertops, white countertops and a floating vanity
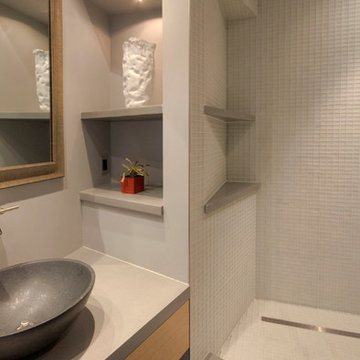
Alcove shower - mid-sized asian master white tile slate floor alcove shower idea in San Francisco with flat-panel cabinets, light wood cabinets, a one-piece toilet, gray walls, a vessel sink and quartz countertops
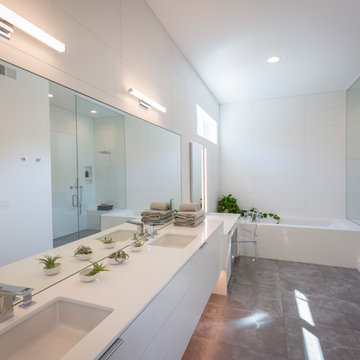
Photography by Ross Van Pelt
Large trendy master white tile and porcelain tile slate floor and gray floor bathroom photo in Cincinnati with flat-panel cabinets, white cabinets, a one-piece toilet, white walls, an integrated sink, onyx countertops, a hinged shower door and white countertops
Large trendy master white tile and porcelain tile slate floor and gray floor bathroom photo in Cincinnati with flat-panel cabinets, white cabinets, a one-piece toilet, white walls, an integrated sink, onyx countertops, a hinged shower door and white countertops

Master bathroom with subway tiles, wood vanity, and concrete countertop.
Photographer: Rob Karosis
Large country master white tile and subway tile slate floor and black floor freestanding bathtub photo in New York with flat-panel cabinets, white walls, an undermount sink, concrete countertops, black countertops and dark wood cabinets
Large country master white tile and subway tile slate floor and black floor freestanding bathtub photo in New York with flat-panel cabinets, white walls, an undermount sink, concrete countertops, black countertops and dark wood cabinets

The homeowners wanted to improve the layout and function of their tired 1980’s bathrooms. The master bath had a huge sunken tub that took up half the floor space and the shower was tiny and in small room with the toilet. We created a new toilet room and moved the shower to allow it to grow in size. This new space is far more in tune with the client’s needs. The kid’s bath was a large space. It only needed to be updated to today’s look and to flow with the rest of the house. The powder room was small, adding the pedestal sink opened it up and the wallpaper and ship lap added the character that it needed

Bathroom - mid-sized contemporary master green tile and ceramic tile slate floor, double-sink, exposed beam, vaulted ceiling and black floor bathroom idea in Chicago with flat-panel cabinets, light wood cabinets, an integrated sink, solid surface countertops, white countertops and a floating vanity

With expansive fields and beautiful farmland surrounding it, this historic farmhouse celebrates these views with floor-to-ceiling windows from the kitchen and sitting area. Originally constructed in the late 1700’s, the main house is connected to the barn by a new addition, housing a master bedroom suite and new two-car garage with carriage doors. We kept and restored all of the home’s existing historic single-pane windows, which complement its historic character. On the exterior, a combination of shingles and clapboard siding were continued from the barn and through the new addition.

The soaking tub was positioned to capture views of the tree canopy beyond. The vanity mirror floats in the space, exposing glimpses of the shower behind.

Blackstock Photography
Alcove shower - modern master white tile and ceramic tile slate floor and gray floor alcove shower idea in New York with flat-panel cabinets, medium tone wood cabinets, white walls, an undermount sink, marble countertops and a hinged shower door
Alcove shower - modern master white tile and ceramic tile slate floor and gray floor alcove shower idea in New York with flat-panel cabinets, medium tone wood cabinets, white walls, an undermount sink, marble countertops and a hinged shower door

The Tranquility Residence is a mid-century modern home perched amongst the trees in the hills of Suffern, New York. After the homeowners purchased the home in the Spring of 2021, they engaged TEROTTI to reimagine the primary and tertiary bathrooms. The peaceful and subtle material textures of the primary bathroom are rich with depth and balance, providing a calming and tranquil space for daily routines. The terra cotta floor tile in the tertiary bathroom is a nod to the history of the home while the shower walls provide a refined yet playful texture to the room.

In this guest bathroom, the combination of stone and wood creates a modern yet inviting space. A free standing vanity with wood cabinets and a marble pedestal sink with coordinating mirror compliment the stone floor and marble wall tiles.
Photos by Amy Bartlam.
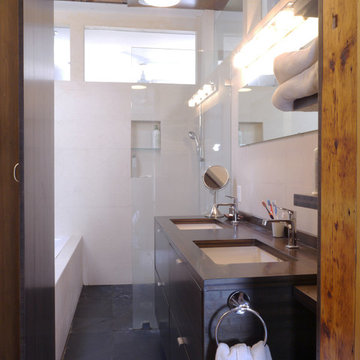
Photo: Nasozi Kakembo © 2015 Houzz
Tub/shower combo - mid-sized contemporary master white tile and mosaic tile slate floor tub/shower combo idea in New York with an undermount sink, flat-panel cabinets, black cabinets, onyx countertops, a one-piece toilet and white walls
Tub/shower combo - mid-sized contemporary master white tile and mosaic tile slate floor tub/shower combo idea in New York with an undermount sink, flat-panel cabinets, black cabinets, onyx countertops, a one-piece toilet and white walls
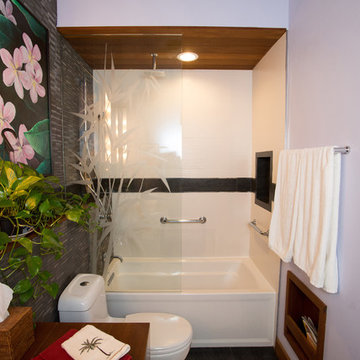
www.vanessamphoto.com
Small island style gray tile and stone tile slate floor bathroom photo in Orange County with flat-panel cabinets, dark wood cabinets, wood countertops, a one-piece toilet and a vessel sink
Small island style gray tile and stone tile slate floor bathroom photo in Orange County with flat-panel cabinets, dark wood cabinets, wood countertops, a one-piece toilet and a vessel sink
Bath with Flat-Panel Cabinets Ideas
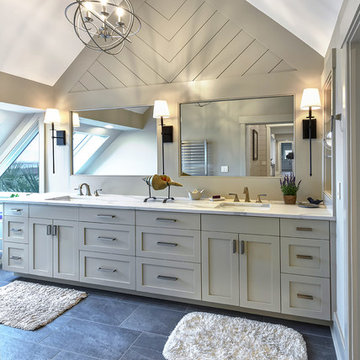
Bathroom - transitional slate floor bathroom idea in Charleston with flat-panel cabinets and quartz countertops
1







