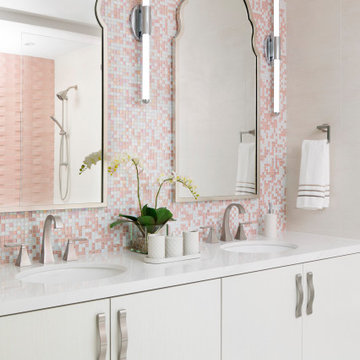Pink Tile Bath with Flat-Panel Cabinets Ideas
Refine by:
Budget
Sort by:Popular Today
1 - 20 of 469 photos
Item 1 of 3

Example of a large minimalist master pink tile and ceramic tile double-sink, terrazzo floor, gray floor and wood ceiling bathroom design in Los Angeles with light wood cabinets, a floating vanity, flat-panel cabinets, white walls, a vessel sink, marble countertops, gray countertops and a niche
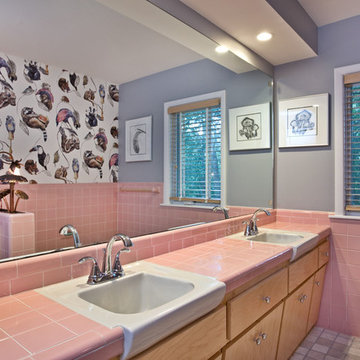
Modern, artsy interpretation of retro pink tile bathroom by The Legacy Building Company of Minnetonka, MN
Bathroom - eclectic master pink tile and ceramic tile porcelain tile bathroom idea in Minneapolis with flat-panel cabinets, light wood cabinets, gray walls, an integrated sink and tile countertops
Bathroom - eclectic master pink tile and ceramic tile porcelain tile bathroom idea in Minneapolis with flat-panel cabinets, light wood cabinets, gray walls, an integrated sink and tile countertops
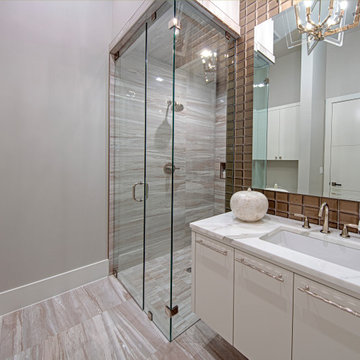
Mid-sized trendy kids' pink tile and ceramic tile single-sink bathroom photo in Dallas with flat-panel cabinets, white cabinets, quartz countertops, white countertops and a built-in vanity
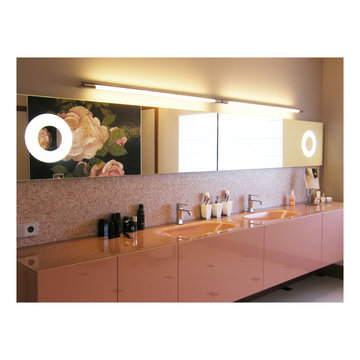
Example of a large 1960s master pink tile and mosaic tile bathroom design in Sacramento with flat-panel cabinets, beige walls, an integrated sink and glass countertops
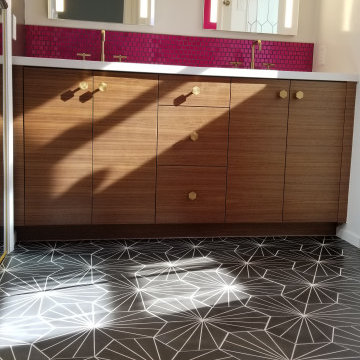
A heated concrete tile floor. Custom walnut vanity.
Bathroom - mid-sized modern master pink tile and glass tile concrete floor, black floor and double-sink bathroom idea in Orange County with flat-panel cabinets, medium tone wood cabinets, a one-piece toilet, beige walls, an undermount sink, quartz countertops, a hinged shower door, white countertops and a built-in vanity
Bathroom - mid-sized modern master pink tile and glass tile concrete floor, black floor and double-sink bathroom idea in Orange County with flat-panel cabinets, medium tone wood cabinets, a one-piece toilet, beige walls, an undermount sink, quartz countertops, a hinged shower door, white countertops and a built-in vanity
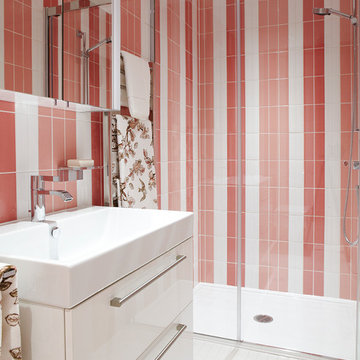
Example of a mid-sized classic pink tile, white tile and subway tile alcove shower design in Los Angeles with flat-panel cabinets, white cabinets, multicolored walls and a wall-mount sink
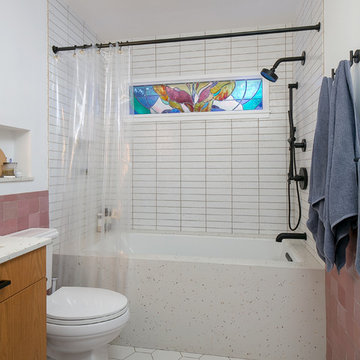
Eagle Rock Restoration ( https://eaglerockrestoration.com)
Example of a mid-sized transitional master pink tile and porcelain tile cement tile floor and white floor bathroom design in Los Angeles with flat-panel cabinets, light wood cabinets, an undermount tub, a two-piece toilet, white walls, an undermount sink, solid surface countertops and white countertops
Example of a mid-sized transitional master pink tile and porcelain tile cement tile floor and white floor bathroom design in Los Angeles with flat-panel cabinets, light wood cabinets, an undermount tub, a two-piece toilet, white walls, an undermount sink, solid surface countertops and white countertops
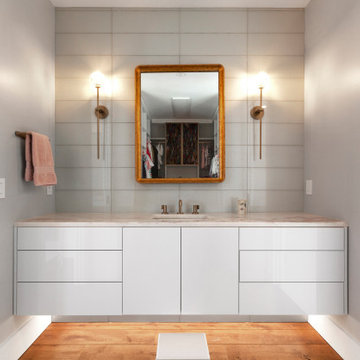
Jack & Jill Bathroom includes freestanding tub, large windows, modern chandelier, and obscure glass walls and doors to shower and water closet - Old Northside Historic Neighborhood, Indianapolis - Architect: HAUS | Architecture For Modern Lifestyles - Builder: ZMC Custom Homes
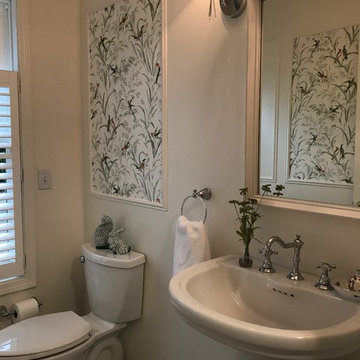
The inspiration for this Powder Room was the remnant wallpaper we had found from the homeowners previous Foyer, coupled with the charm and sophistication of the chrome shaded light scones. Using just a little wallpaper inside picture framing added depth and elegance without committing the whole space to pattern. Carrara marble with grey grout on the floor anchor the small space and complete the elegance.
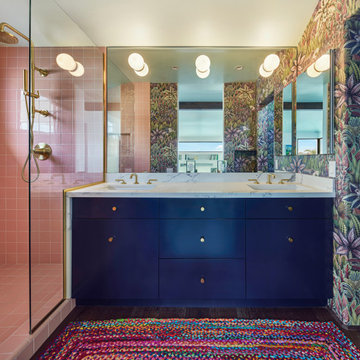
Open to the bedroom, the primary bathroom is playful and colorful featuring a Cole & Son wallpaper
Bathroom - mid-sized mediterranean master pink tile and ceramic tile dark wood floor, brown floor, double-sink and wallpaper bathroom idea in Los Angeles with flat-panel cabinets, blue cabinets, a one-piece toilet, multicolored walls, an undermount sink, quartz countertops, white countertops and a built-in vanity
Bathroom - mid-sized mediterranean master pink tile and ceramic tile dark wood floor, brown floor, double-sink and wallpaper bathroom idea in Los Angeles with flat-panel cabinets, blue cabinets, a one-piece toilet, multicolored walls, an undermount sink, quartz countertops, white countertops and a built-in vanity
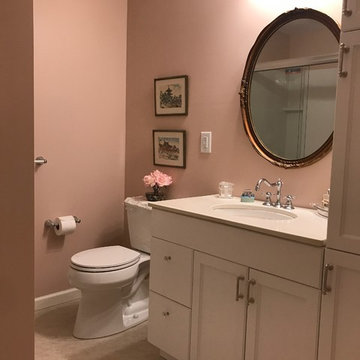
The Master Bath is small but mighty! The tall cabinet to the right is 21" deep and provides storage for towels and supplies. The vanity sink base is great for cleaners and essentials while the two drawers house all the toiletries the homeowner needs. The top is actually from her former Powder Room. The sink is a hand painted undermount, which she dearly loved, so we fitted the new cabinet to accomadate it and altered the 4" spread lav holes just enough to update the faucet with a new 8" spread classic style in chrome. The shower, seen in the antique mirror, is a moulded unit with a removalable bench and clear glass sliding doors. Great for full function and all the options! Tthe flooring is the interlocking, floating LVP which will stand up and clean up to anything, especially water.
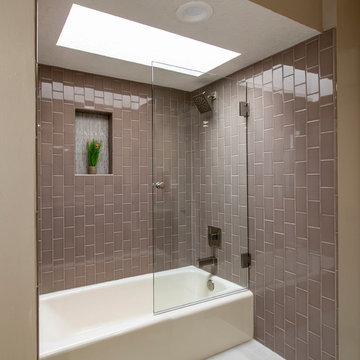
Poulin Design Center
Inspiration for a mid-sized modern 3/4 pink tile and subway tile porcelain tile and beige floor bathroom remodel in Albuquerque with flat-panel cabinets, dark wood cabinets, a one-piece toilet, beige walls, an undermount sink, quartzite countertops, a hinged shower door and beige countertops
Inspiration for a mid-sized modern 3/4 pink tile and subway tile porcelain tile and beige floor bathroom remodel in Albuquerque with flat-panel cabinets, dark wood cabinets, a one-piece toilet, beige walls, an undermount sink, quartzite countertops, a hinged shower door and beige countertops
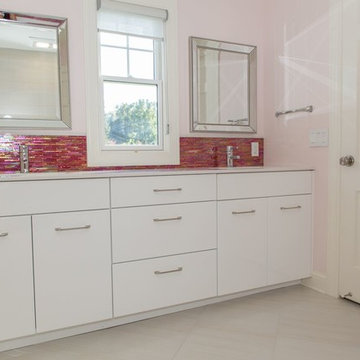
Bathroom - mid-sized contemporary kids' pink tile and glass tile porcelain tile bathroom idea in New York with flat-panel cabinets, white cabinets, a two-piece toilet, pink walls, an undermount sink and quartzite countertops
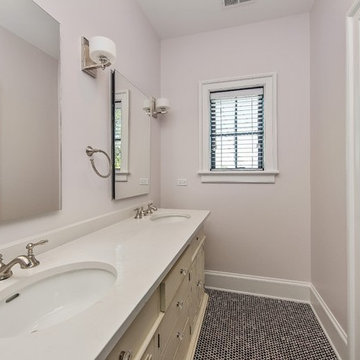
Master Bath
Inspiration for a mid-sized cottage kids' pink tile and glass sheet ceramic tile and black floor bathroom remodel in Chicago with flat-panel cabinets, light wood cabinets, pink walls, an undermount sink and quartzite countertops
Inspiration for a mid-sized cottage kids' pink tile and glass sheet ceramic tile and black floor bathroom remodel in Chicago with flat-panel cabinets, light wood cabinets, pink walls, an undermount sink and quartzite countertops
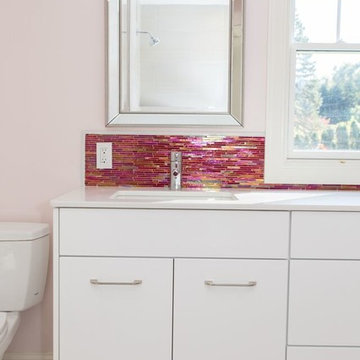
Bathroom - mid-sized contemporary kids' pink tile and glass tile porcelain tile bathroom idea in New York with flat-panel cabinets, white cabinets, a two-piece toilet, pink walls, an undermount sink and quartzite countertops

Large transitional master pink tile and glass tile concrete floor, blue floor and single-sink corner shower photo in Chicago with flat-panel cabinets, brown cabinets, a bidet, white walls, an undermount sink, quartz countertops, a hinged shower door, white countertops and a niche
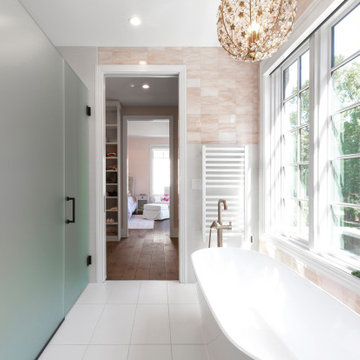
Jack & Jill Bathroom includes freestanding tub, large windows, modern chandelier, and obscure glass walls and doors to shower and water closet - Old Northside Historic Neighborhood, Indianapolis - Architect: HAUS | Architecture For Modern Lifestyles - Builder: ZMC Custom Homes
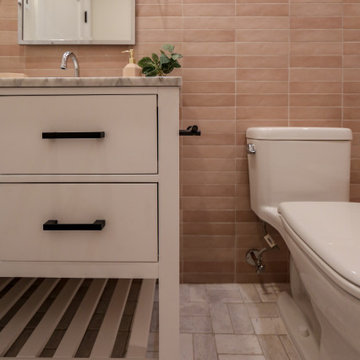
Bathroom - mid-sized contemporary pink tile and ceramic tile cement tile floor, white floor and single-sink bathroom idea in New York with flat-panel cabinets, white cabinets, a one-piece toilet, beige walls, a drop-in sink, marble countertops, multicolored countertops and a freestanding vanity

Example of a small minimalist master pink tile and marble tile ceramic tile, white floor and single-sink bathroom design in New York with flat-panel cabinets, white cabinets, a wall-mount toilet, pink walls, a console sink, quartzite countertops, a hinged shower door, white countertops and a floating vanity
Pink Tile Bath with Flat-Panel Cabinets Ideas
1




