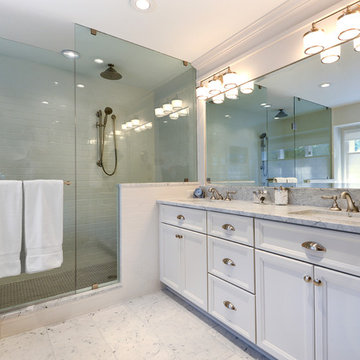White Tile Bath with Flat-Panel Cabinets Ideas
Refine by:
Budget
Sort by:Popular Today
3821 - 3840 of 50,990 photos
Item 1 of 3
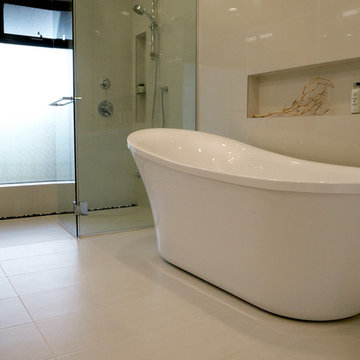
This shower is a curbless shower with a wall to wall linear drain at the far end. The drain is a trough that is decorated with black beach pebble. The fixed shower glass is fastened with U-channels rather than clamps so we get a clean uninterrupted line around the glass. The freestanding tub is centered under a long niche.
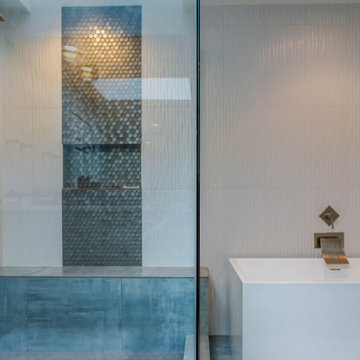
The main focus of this contemporary monochromatic bathroom is the spacious frameless shower with an extended shower bench. It is complemented by other minimalist features such as the modern and angular tub and the beautiful textured and heated tile flooring. The elegant white wavy tiles and the metal-glass glazed hexagon deco strip add to the sophisticated look of the bathroom. Finally, the stylish LED lights, modern floating cabinets, and premium quality brushed nickel faucets and drawer pulls tie the whole spa look together.
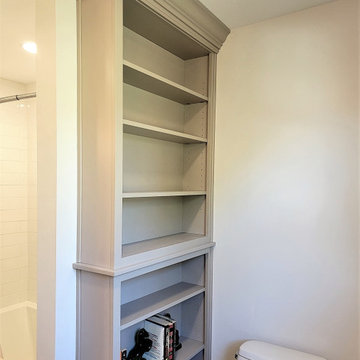
Extra room next to toilet was turned in to floor to ceiling shelving unit for extra storage for bathroom items or decorative accessories.
Mid-sized transitional white tile and ceramic tile vinyl floor, brown floor and double-sink bathroom photo in Other with flat-panel cabinets, beige cabinets, a one-piece toilet, white walls, an undermount sink, quartz countertops, beige countertops, a niche and a built-in vanity
Mid-sized transitional white tile and ceramic tile vinyl floor, brown floor and double-sink bathroom photo in Other with flat-panel cabinets, beige cabinets, a one-piece toilet, white walls, an undermount sink, quartz countertops, beige countertops, a niche and a built-in vanity
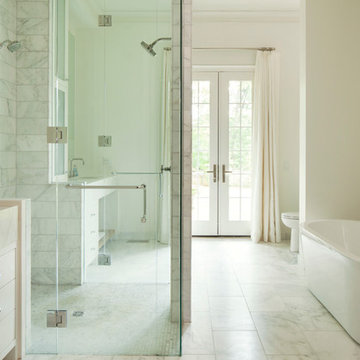
Rob Culpepper
Inspiration for a large contemporary master white tile and marble tile marble floor and white floor bathroom remodel in Birmingham with flat-panel cabinets, white cabinets, a two-piece toilet, white walls, an undermount sink, marble countertops and a hinged shower door
Inspiration for a large contemporary master white tile and marble tile marble floor and white floor bathroom remodel in Birmingham with flat-panel cabinets, white cabinets, a two-piece toilet, white walls, an undermount sink, marble countertops and a hinged shower door

A front on view of the master bathroom cabinet work. From here you can see the local symmetry of the vanities with semi-floating white quartz shelves for decor and towels on the right. At the toe kick of the cabinets is a heat register to take the edge off of cold feet on chilly mornings. Hardly visible below the custom-built casework housing the medicine cabinets are outlets for bathroom appliances. Hiding these elements helps maintain a modern and clean aesthetic.
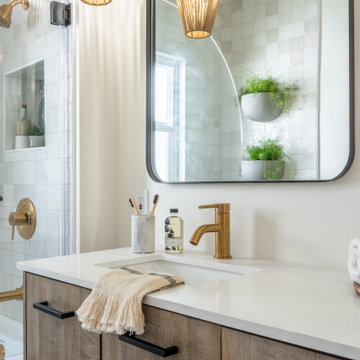
We ? bathroom renovations! This initially drab space was so poorly laid-out that it fit only a tiny vanity for a family of four!
Working in the existing footprint, and in a matter of a few weeks, we were able to design and renovate this space to accommodate a double vanity (SO important when it is the only bathroom in the house!). In addition, we snuck in a private toilet room for added functionality. Now this bath is a stunning workhorse!
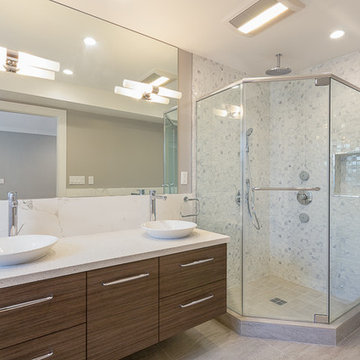
Bathroom - mid-sized contemporary master gray tile, white tile and porcelain tile ceramic tile and gray floor bathroom idea in San Francisco with a vessel sink, flat-panel cabinets, medium tone wood cabinets, a one-piece toilet, gray walls, quartz countertops and a hinged shower door

This is a Design-Built project by Kitchen Inspiration
Cabinetry: Sollera Fine Cabinetry
Example of a small trendy white tile and marble tile marble floor and white floor powder room design in San Francisco with flat-panel cabinets, light wood cabinets, a one-piece toilet, white walls, an undermount sink, marble countertops and a floating vanity
Example of a small trendy white tile and marble tile marble floor and white floor powder room design in San Francisco with flat-panel cabinets, light wood cabinets, a one-piece toilet, white walls, an undermount sink, marble countertops and a floating vanity
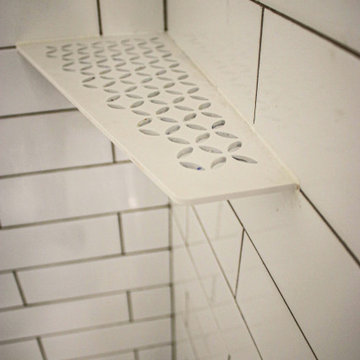
In the master bathroom, Medallion Silverline Lancaster door Macchiato Painted vanity with White Alabaster Cultured Marble countertop. The floor to ceiling subway tile in the shower is Gloss White 3x12 and the shower floor is 2x2 Mossia Milestone Breccia in White Matte. White Quadrilateral shelves are installed in the shower. On the floor is Homecrest Nirvana Oasis flooring.
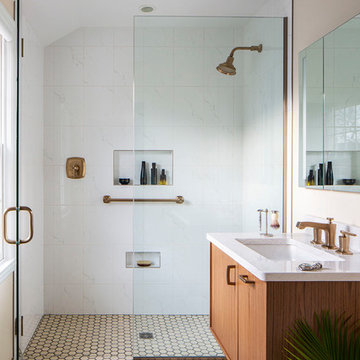
Example of a trendy white tile white floor alcove shower design in Milwaukee with flat-panel cabinets, medium tone wood cabinets, beige walls, an undermount sink, a hinged shower door and white countertops

Gorgeous, mahogany floating vanity to match the traditional mahogany interior doors. Satin brass drawer pulls matching the lighting fixtures.
Bathroom - mid-sized 1960s master white tile and ceramic tile terrazzo floor, beige floor, single-sink and wood ceiling bathroom idea in Orange County with flat-panel cabinets, dark wood cabinets, a two-piece toilet, white walls, an undermount sink, quartz countertops, a hinged shower door, white countertops, a niche and a floating vanity
Bathroom - mid-sized 1960s master white tile and ceramic tile terrazzo floor, beige floor, single-sink and wood ceiling bathroom idea in Orange County with flat-panel cabinets, dark wood cabinets, a two-piece toilet, white walls, an undermount sink, quartz countertops, a hinged shower door, white countertops, a niche and a floating vanity
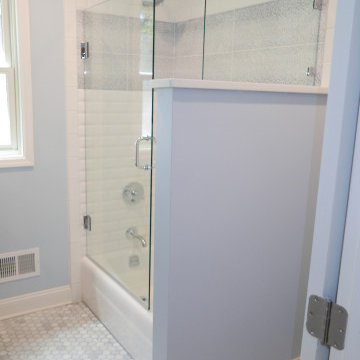
Eliminated a linen closet behind the tub and a hall closet so as to move the toilet from beneath the window to behind the tub. Moved the plumbing to the opposite wall for the new tub/shower. Installed a Kohler 4.5' long tub and built a knee wall with frameless glass panel above it!
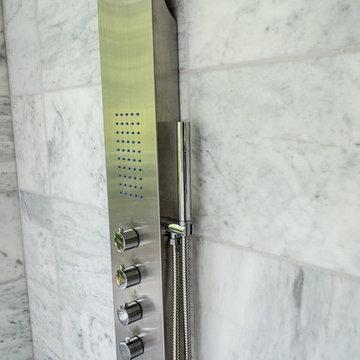
European-style shower units, Carrera marble for shower walls and floor
Trendy master white tile marble floor doorless shower photo in Raleigh with flat-panel cabinets, dark wood cabinets, white walls and marble countertops
Trendy master white tile marble floor doorless shower photo in Raleigh with flat-panel cabinets, dark wood cabinets, white walls and marble countertops
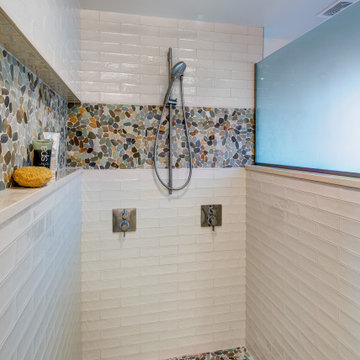
Inspiration for a large contemporary master white tile and pebble tile ceramic tile and beige floor alcove shower remodel in DC Metro with flat-panel cabinets, light wood cabinets, a one-piece toilet, white walls, an undermount sink, quartz countertops, a hinged shower door and beige countertops
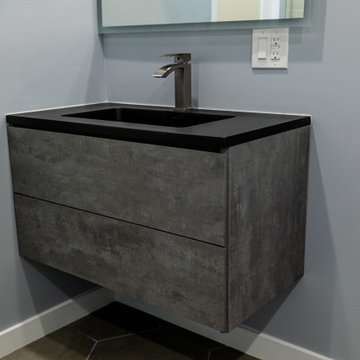
Example of a mid-sized minimalist master white tile and marble tile porcelain tile, gray floor and single-sink bathroom design in Los Angeles with flat-panel cabinets, gray cabinets, a two-piece toilet, white walls, a drop-in sink, quartzite countertops, a hinged shower door, white countertops, a niche and a floating vanity
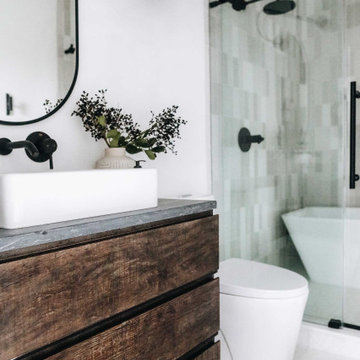
Inspiration for a small contemporary kids' white tile and ceramic tile cement tile floor, white floor and single-sink bathroom remodel in Other with flat-panel cabinets, distressed cabinets, a two-piece toilet, white walls, a vessel sink, marble countertops, gray countertops and a freestanding vanity
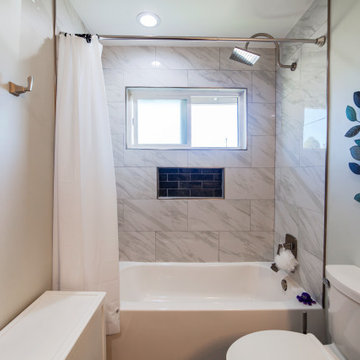
Shower and bathtub combination
Bathroom - mid-sized modern master white tile and marble tile laminate floor and gray floor bathroom idea in Los Angeles with flat-panel cabinets, white cabinets, a two-piece toilet, white walls, white countertops, an integrated sink and solid surface countertops
Bathroom - mid-sized modern master white tile and marble tile laminate floor and gray floor bathroom idea in Los Angeles with flat-panel cabinets, white cabinets, a two-piece toilet, white walls, white countertops, an integrated sink and solid surface countertops
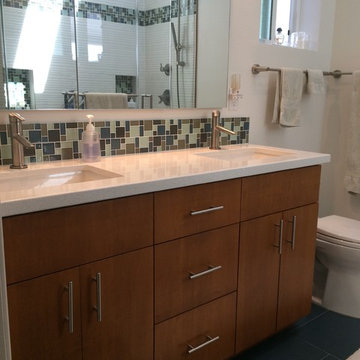
Mid-sized 1950s 3/4 white tile gray floor corner shower photo in Los Angeles with flat-panel cabinets, medium tone wood cabinets, a two-piece toilet, white walls, an undermount sink and a hinged shower door
White Tile Bath with Flat-Panel Cabinets Ideas
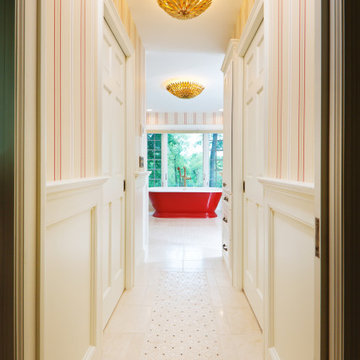
Master bathroom with crema marfil marble tile custom floor pattern. Red freestanding bathtub and white paneled wainscoting. His and her closets.
Bathroom - large traditional master white tile and ceramic tile marble floor, white floor, double-sink and wallpaper bathroom idea in Minneapolis with flat-panel cabinets, brown cabinets, a one-piece toilet, multicolored walls, an undermount sink, marble countertops, a hinged shower door, white countertops and a built-in vanity
Bathroom - large traditional master white tile and ceramic tile marble floor, white floor, double-sink and wallpaper bathroom idea in Minneapolis with flat-panel cabinets, brown cabinets, a one-piece toilet, multicolored walls, an undermount sink, marble countertops, a hinged shower door, white countertops and a built-in vanity
192








