Glass Tile Bath with Flat-Panel Cabinets and Yellow Walls Ideas
Refine by:
Budget
Sort by:Popular Today
1 - 20 of 88 photos
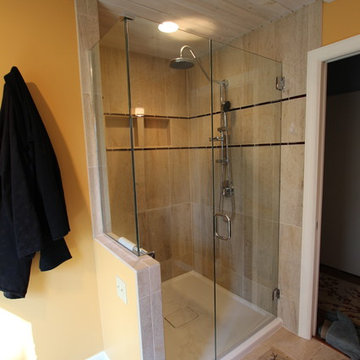
In this master bath renovation, we removed the shower enclosure and tub area to create a larger shower area. The cabinets installed were Waypoint 420 Series Door Style Cherry Wood with Spice Stain. For the countertop Quartz Dreamy Marfil was installed with two Frosted Glass Vessel Bowls with Kohler Persuade Vessel Faucets. In the shower, a Kohler Archer Shower Base with Pulse Kauai Shower system in chrome was installed. On the floor and wall tile for the shower, Pietre Di Borgogna 12x12 and 12x24 with Coverquick Glass Liner in Amber with a 3/8" Custom Glass Shower Door and Panels.
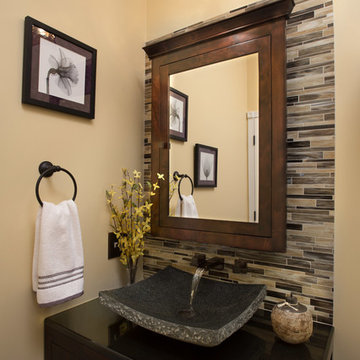
During this bathroom remodel, the bathtub was converted into a walk-in shower complete with marble walls, a shower bench, a multi-colored glass niche, and a basketweave shower floor. The dark wooden vanity, with its wall mount faucet and stone vessel sink, has a multi-colored glass backsplash that complemented the freshly painted soft yellow walls.
Other features for this bathroom renovation include new moldings, new toilet, new sink, new mirror, can lights, pendant lights, towel bar, towel ring, and brass switch plates.
Project designed by Skokie renovation firm, Chi Renovations & Design. They serve the Chicagoland area, and it's surrounding suburbs, with an emphasis on the North Side and North Shore. You'll find their work from the Loop through Lincoln Park, Skokie, Evanston, Wilmette, and all of the way up to Lake Forest.
For more about Chi Renovation & Design, click here: https://www.chirenovation.com/
To learn more about this project, click here: https://www.chirenovation.com/galleries/bathrooms/
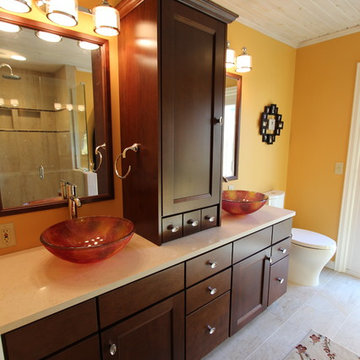
In this master bath renovation, we removed the shower enclosure and tub area to create a larger shower area. The cabinets installed were Waypoint 420 Series Door Style Cherry Wood with Spice Stain. For the countertop Quartz Dreamy Marfil was installed with two Frosted Glass Vessel Bowls with Kohler Persuade Vessel Faucets. In the shower, a Kohler Archer Shower Base with Pulse Kauai Shower system in chrome was installed. On the floor and wall tile for the shower, Pietre Di Borgogna 12x12 and 12x24 with Coverquick Glass Liner in Amber with a 3/8" Custom Glass Shower Door and Panels.
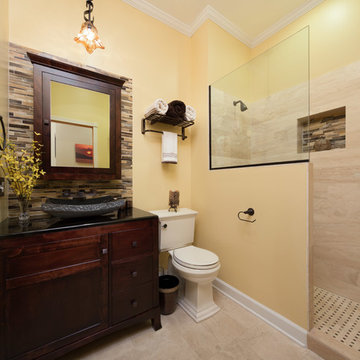
During this bathroom remodel, the bathtub was converted into a walk-in shower complete with marble walls, a shower bench, a multi-colored glass niche, and a basketweave shower floor. The dark wooden vanity, with its wall mount faucet and stone vessel sink, has a multi-colored glass backsplash that complemented the freshly painted soft yellow walls.
Other features for this bathroom renovation include new moldings, new toilet, new sink, new mirror, can lights, pendant lights, towel bar, towel ring, and brass switch plates.
Project designed by Skokie renovation firm, Chi Renovations & Design. They serve the Chicagoland area, and it's surrounding suburbs, with an emphasis on the North Side and North Shore. You'll find their work from the Loop through Lincoln Park, Skokie, Evanston, Wilmette, and all of the way up to Lake Forest.
For more about Chi Renovation & Design, click here: https://www.chirenovation.com/
To learn more about this project, click here: https://www.chirenovation.com/galleries/bathrooms/
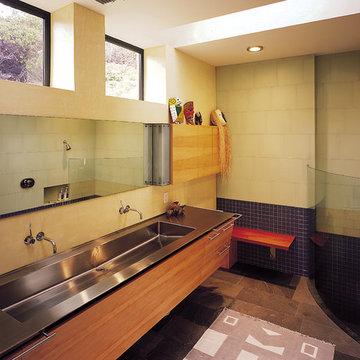
Fu-Tung Cheng, CHENG Design
• Bathroom featuring Stainless Steel Trough Sink, Mammoth Lakes home
The entry way is the focal point of this mountain home, with a pared concrete wall leading you into a "decompression" chamber as foyer - a place to shed your coat and come in from the cold in the filtered light of the stacked-glass skylight. The earthy, contemporary look and feel of the exterior is further played upon once inside the residence, as the open-plan spaces reflect solid, substantial lines. Concrete, flagstone, stainless steel and zinc are warmed with the coupling of maple cabinetry and muted color palette throughout the living spaces.
Photography: Matthew Millman
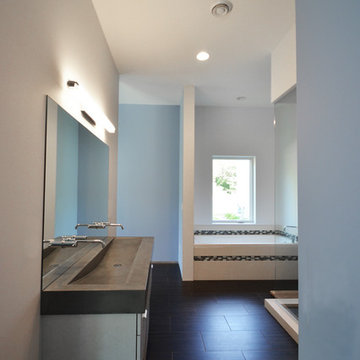
Bathroom - large modern master white tile and glass tile ceramic tile bathroom idea in Minneapolis with an integrated sink, flat-panel cabinets, gray cabinets, concrete countertops, a two-piece toilet and yellow walls
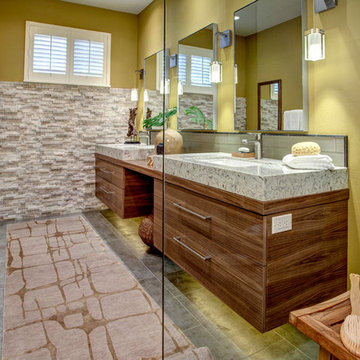
Opportunity
She said “traditional country” and he said “modern.” Turns out they both really wanted modern. Who knew?
Results
The challenge of not knowing what the outcome would be was replaced with excitement that the designer could hold their dream and make it a reality. They now have the most luxurious spa bath on the block.
AWARDS
We are thrilled to report that this bathroom recently won first place in the bathroom category and won People’s Choice Award at the Master Builders of King County REX Awards. It has also been featured on Kitchen and Bath Business! http://slaterinteriors.com/2015/12/featured-kitchen-bath-business/
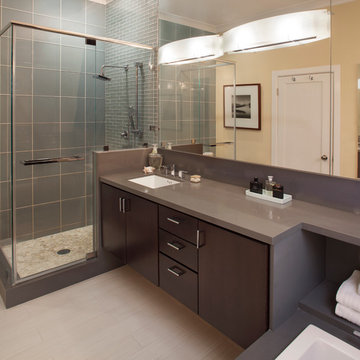
Example of a mid-sized minimalist master blue tile, gray tile and glass tile porcelain tile bathroom design in San Francisco with flat-panel cabinets, dark wood cabinets, yellow walls, an undermount sink and solid surface countertops
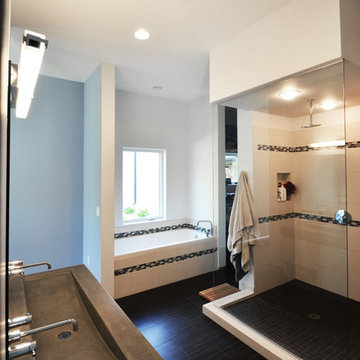
Example of a large minimalist master white tile and glass tile ceramic tile bathroom design in Minneapolis with an integrated sink, flat-panel cabinets, gray cabinets, concrete countertops, a two-piece toilet and yellow walls
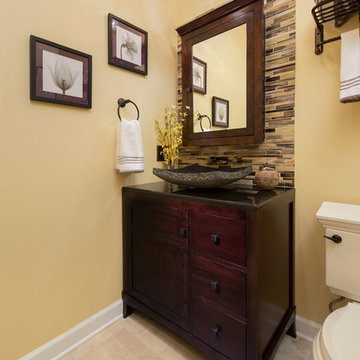
During this bathroom remodel, the bathtub was converted into a walk-in shower complete with marble walls, a shower bench, a multi-colored glass niche, and a basketweave shower floor. The dark wooden vanity, with its wall mount faucet and stone vessel sink, has a multi-colored glass backsplash that complemented the freshly painted soft yellow walls.
Other features for this bathroom renovation include new moldings, new toilet, new sink, new mirror, can lights, pendant lights, towel bar, towel ring, and brass switch plates.
Project designed by Skokie renovation firm, Chi Renovation & Design. They serve the Chicagoland area, and it's surrounding suburbs, with an emphasis on the North Side and North Shore. You'll find their work from the Loop through Lincoln Park, Skokie, Evanston, Wilmette, and all of the way up to Lake Forest.
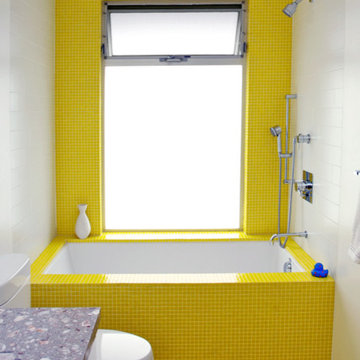
Russel Taylor
Bathroom - mid-sized 1960s kids' yellow tile and glass tile mosaic tile floor bathroom idea in Los Angeles with white cabinets, marble countertops, flat-panel cabinets, yellow walls and a two-piece toilet
Bathroom - mid-sized 1960s kids' yellow tile and glass tile mosaic tile floor bathroom idea in Los Angeles with white cabinets, marble countertops, flat-panel cabinets, yellow walls and a two-piece toilet
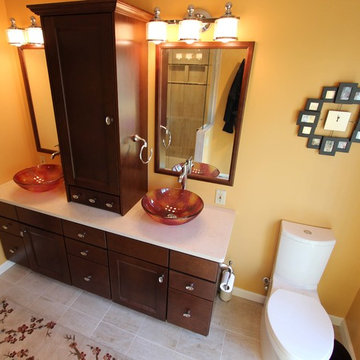
In this master bath renovation, we removed the shower enclosure and tub area to create a larger shower area. The cabinets installed were Waypoint 420 Series Door Style Cherry Wood with Spice Stain. For the countertop Quartz Dreamy Marfil was installed with two Frosted Glass Vessel Bowls with Kohler Persuade Vessel Faucets. In the shower, a Kohler Archer Shower Base with Pulse Kauai Shower system in chrome was installed. On the floor and wall tile for the shower, Pietre Di Borgogna 12x12 and 12x24 with Coverquick Glass Liner in Amber with a 3/8" Custom Glass Shower Door and Panels.
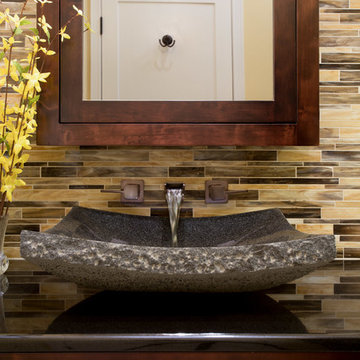
During this bathroom remodel, the bathtub was converted into a walk-in shower complete with marble walls, a shower bench, a multi-colored glass niche, and a basketweave shower floor. The dark wooden vanity, with its wall mount faucet and stone vessel sink, has a multi-colored glass backsplash that complemented the freshly painted soft yellow walls.
Other features for this bathroom renovation include new moldings, new toilet, new sink, new mirror, can lights, pendant lights, towel bar, towel ring, and brass switch plates.
Project designed by Skokie renovation firm, Chi Renovations & Design. They serve the Chicagoland area, and it's surrounding suburbs, with an emphasis on the North Side and North Shore. You'll find their work from the Loop through Lincoln Park, Skokie, Evanston, Wilmette, and all of the way up to Lake Forest.
For more about Chi Renovation & Design, click here: https://www.chirenovation.com/
To learn more about this project, click here: https://www.chirenovation.com/galleries/bathrooms/
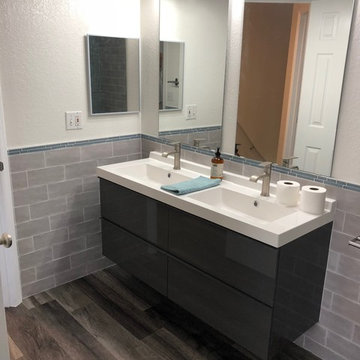
Venetian style modern bathroom. Modern design with a classic feel. Glass tile shower walls, porcelain wall tile, schluter moldings, American Standard toilet, Bluetooth exhaust fan, glass shower enclosures, floating modern vanity, Sarasota Fl
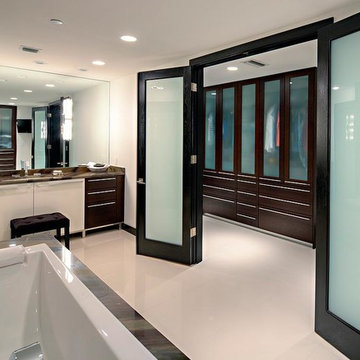
Inspiration for a modern master gray tile and glass tile porcelain tile drop-in bathtub remodel in Tampa with an undermount sink, flat-panel cabinets, dark wood cabinets, laminate countertops and yellow walls
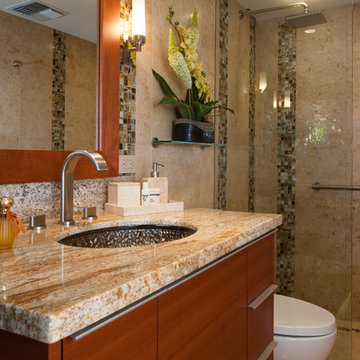
Limestone & Glass Mosaic Frameless Shower
Interior Design Solutions
www.idsmaui.com
Greg Hoxsie Photography, Today Magazine, LLC
Ventura Construction Corp.
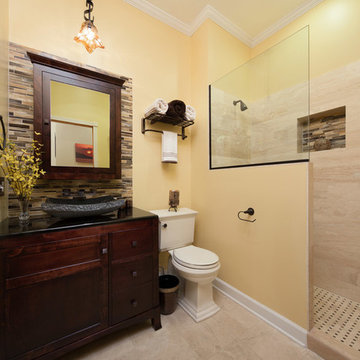
During this bathroom remodel, the bathtub was converted into a walk-in shower complete with marble walls, a shower bench, a multi-colored glass niche, and a basketweave shower floor. The dark wooden vanity, with its wall mount faucet and stone vessel sink, has a multi-colored glass backsplash that complemented the freshly painted soft yellow walls.
Other features for this bathroom renovation include new moldings, new toilet, new sink, new mirror, can lights, pendant lights, towel bar, towel ring, and brass switch plates.
Project designed by Skokie renovation firm, Chi Renovation & Design. They serve the Chicagoland area, and it's surrounding suburbs, with an emphasis on the North Side and North Shore. You'll find their work from the Loop through Lincoln Park, Skokie, Evanston, Wilmette, and all of the way up to Lake Forest.
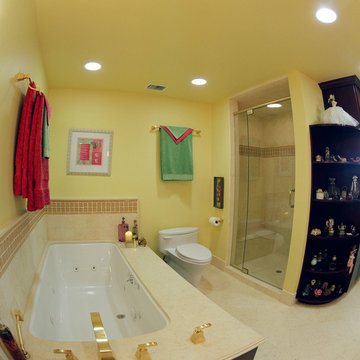
Here is the other side of the master bath. The tub is the 6′ x 36″ Caribbean by Kohler, undermounted below the granite tub deck with a whirlpool system. The natural stone and glass tiles make for an interesting tub surround. The shower has a built-in seat and shampoo recess.
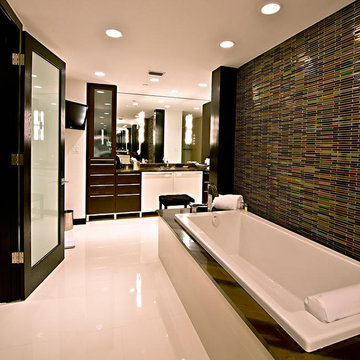
Example of a minimalist master gray tile and glass tile porcelain tile drop-in bathtub design in Tampa with an undermount sink, flat-panel cabinets, dark wood cabinets, laminate countertops and yellow walls
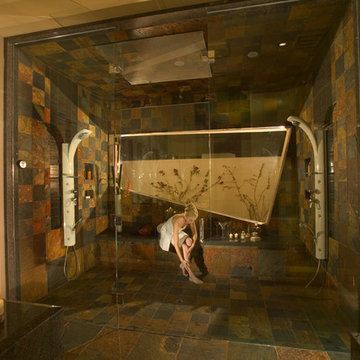
This is the shower from the Alta Plan A Model Home. This Home won "Home of the Year" at the 2006 Pacific Coast Builders conference
Mid-sized trendy master multicolored tile and glass tile slate floor bathroom photo in Los Angeles with flat-panel cabinets, light wood cabinets, a two-piece toilet, yellow walls, a vessel sink and granite countertops
Mid-sized trendy master multicolored tile and glass tile slate floor bathroom photo in Los Angeles with flat-panel cabinets, light wood cabinets, a two-piece toilet, yellow walls, a vessel sink and granite countertops
Glass Tile Bath with Flat-Panel Cabinets and Yellow Walls Ideas
1







