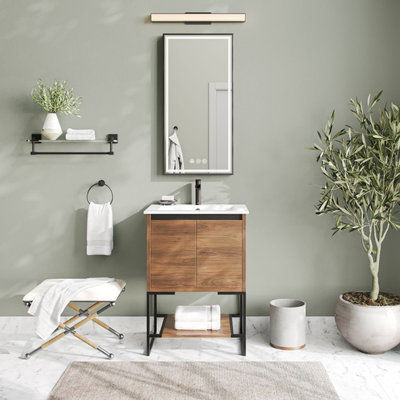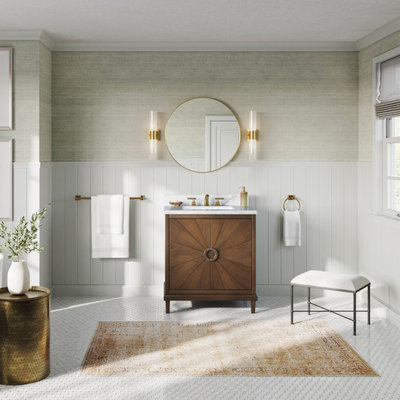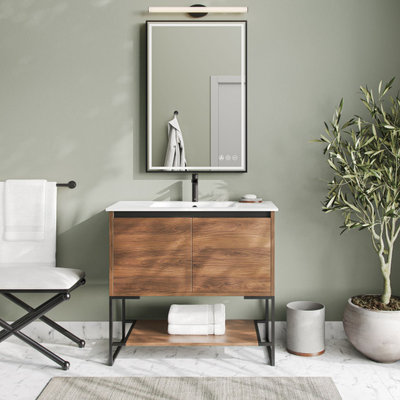Bath with Flat-Panel Cabinets and Green Walls Ideas
Refine by:
Budget
Sort by:Popular Today
1 - 20 of 4,325 photos

New ProFlo tub, Anatolia Classic Calacatta 13" x 13" porcelain tub/shower wall tile laid in a brick style pattern with Cathedral Waterfall linear accent tile, custom recess/niche, Delta grab bars, Brizo Rook Series tub/shower fixtures, and frameless tub/shower sliding glass door! Anatolia Classic Calacatta 12" x 24" porcelain floor tile laid in a 1/3-2/3 pattern, Medallion custom cabinetry with full overlay slab doors and drawers, leathered Black Pearl granite countertop, and Top Knobs cabinet hardware!
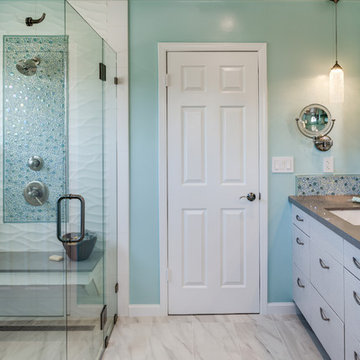
Treve Johnson Photography
Example of a mid-sized beach style master white tile and porcelain tile ceramic tile and white floor walk-in shower design in San Francisco with flat-panel cabinets, white cabinets, a one-piece toilet, an undermount sink, quartz countertops, a hinged shower door and green walls
Example of a mid-sized beach style master white tile and porcelain tile ceramic tile and white floor walk-in shower design in San Francisco with flat-panel cabinets, white cabinets, a one-piece toilet, an undermount sink, quartz countertops, a hinged shower door and green walls
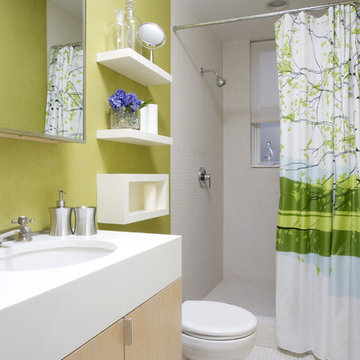
This 3300 sq. ft. Park Avenue apartment was gut renovated and re-designed for a young couple with three young children, originally a classic pre-war, the goal was to create an open, loft-like, elegant, modernist kid-friendly apartment. The work included custom millwork, interior furniture, finishes, lighting and artwork. The emphasis was on a sophisticated color palette with modern lighting, luxurious fabrics and elegant furniture while maintaining a feeling of “home”. To accommodate the needs for a common area for the family to gather the kitchen, breakfast room, and playroom are open to each other for a spacious casual-living area for the entire family. The Dining Room offers an intimate setting for entertaining formal dinner parties with soft lighting and sensuous materials and textiles while the custom French-polished macassar ebony millwork adds a touch of drama to the space. The Living Room/Den is connected by a partial dividing wall and can be separated by scaled full-height sliding glass doors.
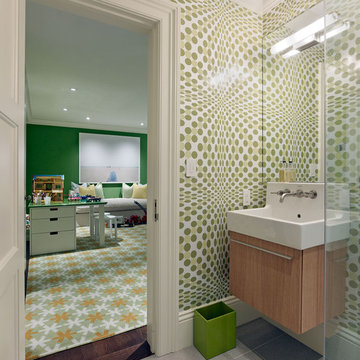
Bruce Damonte
Inspiration for a contemporary corner shower remodel in San Francisco with a wall-mount sink, flat-panel cabinets, medium tone wood cabinets and green walls
Inspiration for a contemporary corner shower remodel in San Francisco with a wall-mount sink, flat-panel cabinets, medium tone wood cabinets and green walls

a palette of heath wall tile (in kpfa green), large format terrazzo flooring, and painted flat-panel cabinetry, make for a playful and spacious secondary bathroom
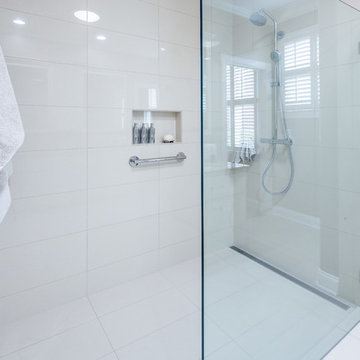
Example of a large transitional master porcelain tile wet room design in Atlanta with flat-panel cabinets, white cabinets, a two-piece toilet, green walls, an undermount sink and quartz countertops

The newly remodeled hall bath was made more spacious with the addition of a wall-hung toilet. The soffit at the tub was removed, making the space more open and bright. The bold black and white tile and fixtures paired with the green walls matched the homeowners' personality and style.
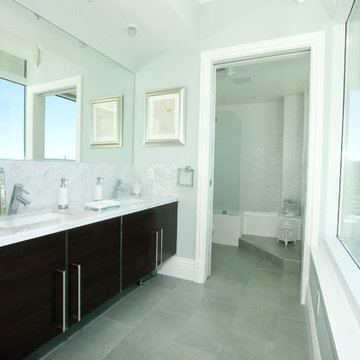
Carrara Marble, Cifial faucet, Tri-dimensional Textured porcelain wall tiles, Villeroy and Boch sinks, Thermostatic shower. Seafoam porcelain floor tiles.
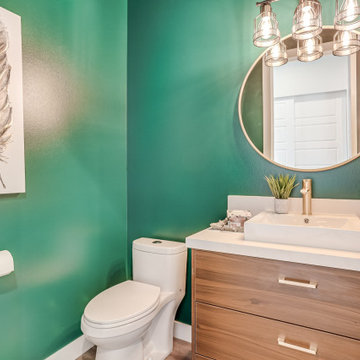
Trendy brown floor powder room photo in Seattle with flat-panel cabinets, medium tone wood cabinets, green walls, a vessel sink and white countertops

The clients, a young professional couple had lived with this bathroom in their townhome for 6 years. They finally could not take it any longer. The designer was tasked with turning this ugly duckling into a beautiful swan without relocating walls, doors, fittings, or fixtures in this principal bathroom. The client wish list included, better storage, improved lighting, replacing the tub with a shower, and creating a sparkling personality for this uninspired space using any color way except white.
The designer began the transformation with the wall tile. Large format rectangular tiles were installed floor to ceiling on the vanity wall and continued behind the toilet and into the shower. The soft variation in tile pattern is very soothing and added to the Zen feeling of the room. One partner is an avid gardener and wanted to bring natural colors into the space. The same tile is used on the floor in a matte finish for slip resistance and in a 2” mosaic of the same tile is used on the shower floor. A lighted tile recess was created across the entire back wall of the shower beautifully illuminating the wall. Recycled glass tiles used in the niche represent the color and shape of leaves. A single glass panel was used in place of a traditional shower door.
Continuing the serene colorway of the bath, natural rift cut white oak was chosen for the vanity and the floating shelves above the toilet. A white quartz for the countertop, has a small reflective pattern like the polished chrome of the fittings and hardware. Natural curved shapes are repeated in the arch of the faucet, the hardware, the front of the toilet and shower column. The rectangular shape of the tile is repeated in the drawer fronts of the cabinets, the sink, the medicine cabinet, and the floating shelves.
The shower column was selected to maintain the simple lines of the fittings while providing a temperature, pressure balance shower experience with a multi-function main shower head and handheld head. The dual flush toilet and low flow shower are a water saving consideration. The floating shelves provide decorative and functional storage. The asymmetric design of the medicine cabinet allows for a full view in the mirror with the added function of a tri view mirror when open. Built in LED lighting is controllable from 2500K to 4000K. The interior of the medicine cabinet is also mirrored and electrified to keep the countertop clear of necessities. Additional lighting is provided with recessed LED fixtures for the vanity area as well as in the shower. A motion sensor light installed under the vanity illuminates the room with a soft glow at night.
The transformation is now complete. No longer an ugly duckling and source of unhappiness, the new bathroom provides a much-needed respite from the couples’ busy lives. It has created a retreat to recharge and replenish, two very important components of wellness.

Inspiration for a mid-sized transitional light wood floor powder room remodel in Nashville with flat-panel cabinets, medium tone wood cabinets, a two-piece toilet, green walls, an undermount sink, quartz countertops and white countertops

Example of a small minimalist 3/4 white tile and porcelain tile porcelain tile and white floor doorless shower design in San Diego with medium tone wood cabinets, green walls, wood countertops, a hinged shower door and flat-panel cabinets

Master Bath Steam Shower
Example of a mid-sized eclectic master green tile and porcelain tile porcelain tile, white floor and double-sink bathroom design in Other with flat-panel cabinets, dark wood cabinets, a wall-mount toilet, green walls, an undermount sink, quartzite countertops, a hinged shower door, multicolored countertops and a floating vanity
Example of a mid-sized eclectic master green tile and porcelain tile porcelain tile, white floor and double-sink bathroom design in Other with flat-panel cabinets, dark wood cabinets, a wall-mount toilet, green walls, an undermount sink, quartzite countertops, a hinged shower door, multicolored countertops and a floating vanity
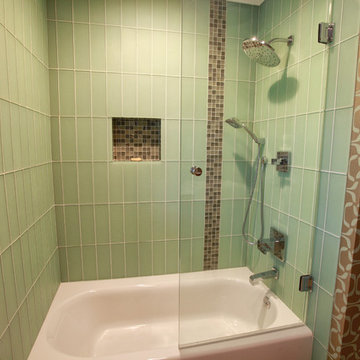
This 1940's era bathroom was remodeled and updated. Gas wall heater was removed. New custom floating cabinets replaced the old cabinets. All electrical and plumbing was updated, including Electric Mirror lighted mirrors for the best grooming light. An overhanging lavatory allows for a narrower cabinet in a small space. Linear limestone tiles add a touch of luxury as does the green and copper graphic wallcovering and glass tile accents.
Clay Bostian, Creative Photography
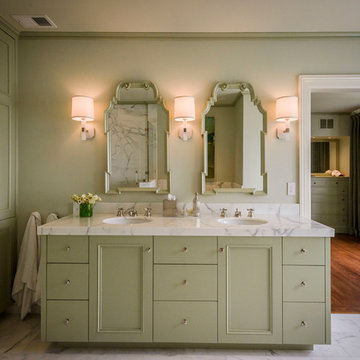
Example of a classic master ceramic tile corner shower design in San Francisco with flat-panel cabinets, green cabinets and green walls

Clean transitional on suite bathroom
Small transitional kids' green tile and porcelain tile porcelain tile, green floor and single-sink tub/shower combo photo in Bridgeport with flat-panel cabinets, white cabinets, an undermount tub, a two-piece toilet, green walls, an undermount sink, quartzite countertops, a hinged shower door, white countertops and a floating vanity
Small transitional kids' green tile and porcelain tile porcelain tile, green floor and single-sink tub/shower combo photo in Bridgeport with flat-panel cabinets, white cabinets, an undermount tub, a two-piece toilet, green walls, an undermount sink, quartzite countertops, a hinged shower door, white countertops and a floating vanity
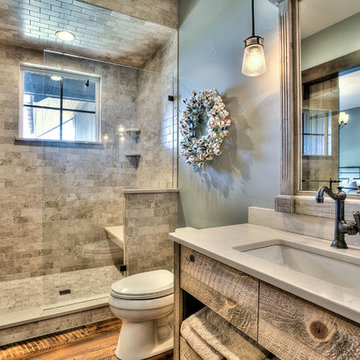
Alcove shower - mid-sized rustic 3/4 beige tile, multicolored tile and ceramic tile medium tone wood floor alcove shower idea in Denver with flat-panel cabinets, medium tone wood cabinets, a two-piece toilet, green walls, an undermount sink and quartz countertops
Bath with Flat-Panel Cabinets and Green Walls Ideas
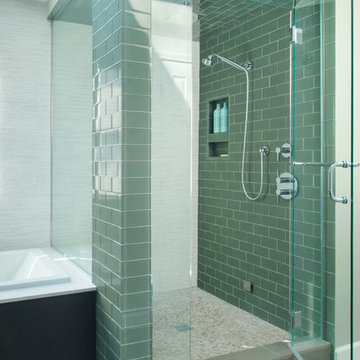
The steam shower has a rough tile wall that runs the entire length of the wall, appearing to go right through the glass of the shower.
Photo by Matt Kocourek
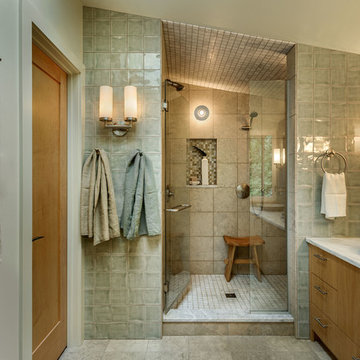
Rob Karosis Photography www.robkarosis.com
Trendy alcove shower photo in Burlington with a vessel sink, flat-panel cabinets, medium tone wood cabinets and green walls
Trendy alcove shower photo in Burlington with a vessel sink, flat-panel cabinets, medium tone wood cabinets and green walls
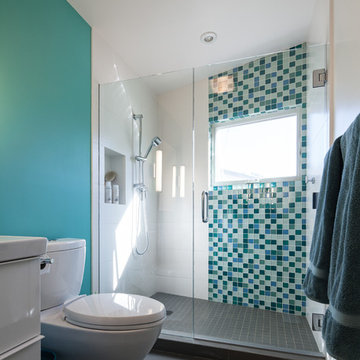
Chang Kyun Kim
Mid-sized 1960s kids' green tile and glass tile alcove shower photo in Los Angeles with green walls, an undermount sink, flat-panel cabinets and white cabinets
Mid-sized 1960s kids' green tile and glass tile alcove shower photo in Los Angeles with green walls, an undermount sink, flat-panel cabinets and white cabinets
1








