Bath with Glass-Front Cabinets Ideas
Refine by:
Budget
Sort by:Popular Today
1 - 20 of 91 photos
Item 1 of 3
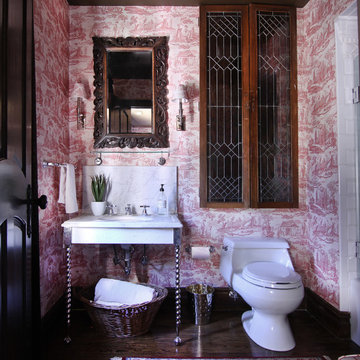
This new bathroom incorporates an antique marble sink and vanity with legs that we chrome plated. We utilized reclaimed antique leaded windows to create cabinet doors. The dark brown "accent" ceiling mimics the floor color and adds drama and interest. The antique carved wood mirror is flanked by contemporary chrome sconces topped with more traditional shades.. Another example of how we mix modern with traditional for a very chic bathroom.
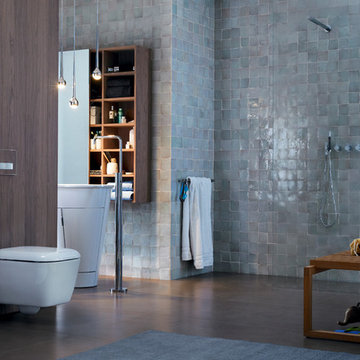
Speaking of the bathroom, wooden tiles are becoming a popular alternative to regular tile or to real or reclaimed wood. They’re cost-effective, reduce wear and tear, and can be more eco-friendly. To create a seamless look, check out Geberit’s Sigma50 flush plate. It comes with a customizable insert, which allows you the flexibility to match your bathroom’s existing design.
If you’d like to read more trend coverage from our team of bloggers, please visit their respective websites below. For additional design inspiration, visit our Houzz profile.
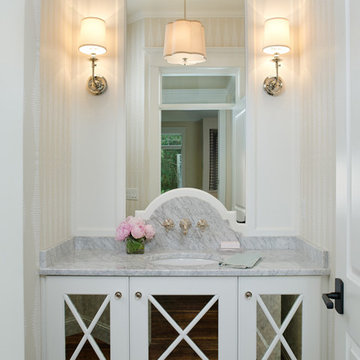
Interior Designer | Bria Hammel Interiors
Architect & Builder | Divine Custom Homes
Photographer | Gridley + Graves
Example of a mid-sized classic dark wood floor powder room design in Minneapolis with an undermount sink, white cabinets, marble countertops, a two-piece toilet and glass-front cabinets
Example of a mid-sized classic dark wood floor powder room design in Minneapolis with an undermount sink, white cabinets, marble countertops, a two-piece toilet and glass-front cabinets
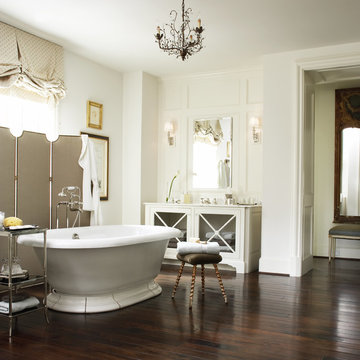
Inspiration for a mid-sized timeless master dark wood floor and brown floor freestanding bathtub remodel in Houston with glass-front cabinets, white cabinets, white walls, an undermount sink and solid surface countertops
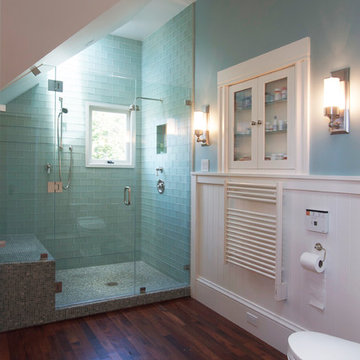
Photos by Claude Sprague
Mid-sized trendy master subway tile dark wood floor corner shower photo in San Francisco with white cabinets, blue walls and glass-front cabinets
Mid-sized trendy master subway tile dark wood floor corner shower photo in San Francisco with white cabinets, blue walls and glass-front cabinets
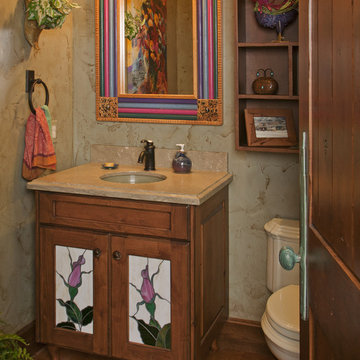
Powder bath with stained glass panels and a funky fun colorful mirror.
Example of a small mountain style dark wood floor and brown floor powder room design in Denver with glass-front cabinets, a two-piece toilet, beige walls, an undermount sink and travertine countertops
Example of a small mountain style dark wood floor and brown floor powder room design in Denver with glass-front cabinets, a two-piece toilet, beige walls, an undermount sink and travertine countertops
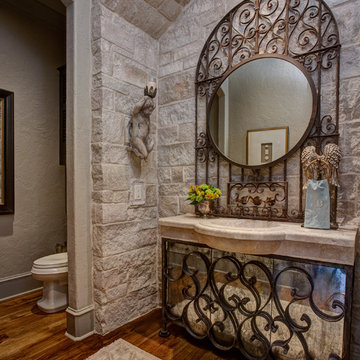
Inspiration for a mid-sized timeless 3/4 beige tile and stone tile dark wood floor and brown floor bathroom remodel in Little Rock with glass-front cabinets, beige cabinets, a two-piece toilet, beige walls, an integrated sink and soapstone countertops
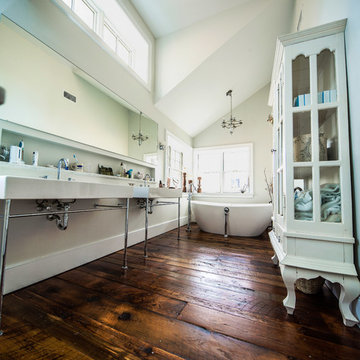
Example of a trendy master dark wood floor freestanding bathtub design in Other with glass-front cabinets, white cabinets and white walls
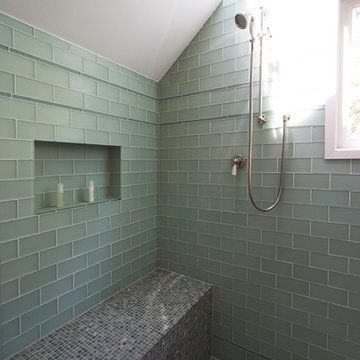
Photos by Claude Sprague
Corner shower - mid-sized contemporary master subway tile dark wood floor corner shower idea in San Francisco with glass-front cabinets, white cabinets, a two-piece toilet and blue walls
Corner shower - mid-sized contemporary master subway tile dark wood floor corner shower idea in San Francisco with glass-front cabinets, white cabinets, a two-piece toilet and blue walls
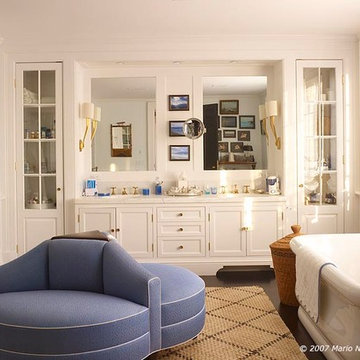
Bathroom - huge contemporary master dark wood floor and brown floor bathroom idea in New York with a drop-in sink, glass-front cabinets, white cabinets, a one-piece toilet, white walls and quartzite countertops
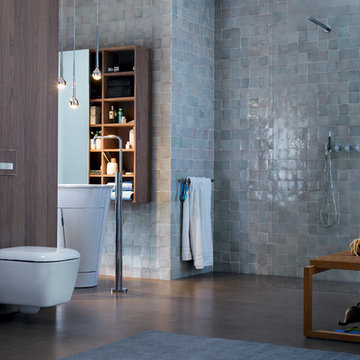
A blend of textures – wood, tile and ceramic – along with modern fixtures like this Geberit wall-mounted toilet make for an inviting, interesting space.
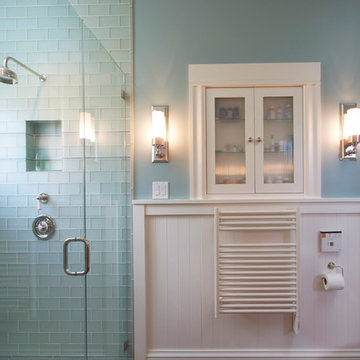
Photos by Claude Sprague
Mid-sized trendy master subway tile dark wood floor corner shower photo in San Francisco with white cabinets, a two-piece toilet, blue walls and glass-front cabinets
Mid-sized trendy master subway tile dark wood floor corner shower photo in San Francisco with white cabinets, a two-piece toilet, blue walls and glass-front cabinets
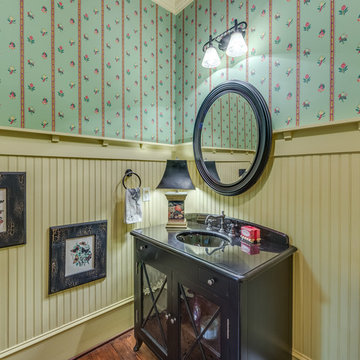
Farmhouse dark wood floor powder room photo in Atlanta with an undermount sink, multicolored walls, glass-front cabinets and dark wood cabinets
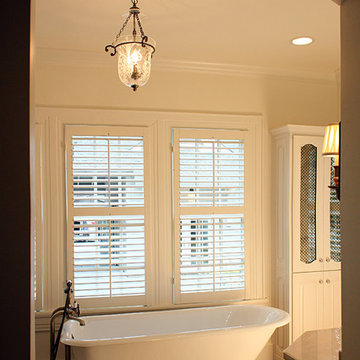
Example of a large classic dark wood floor claw-foot bathtub design in Nashville with glass-front cabinets, white cabinets and beige walls
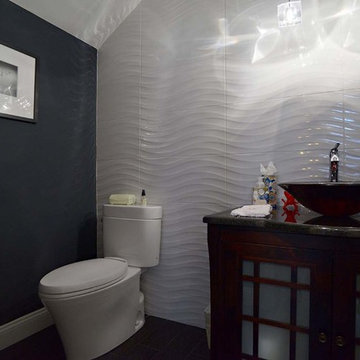
Small transitional white tile and ceramic tile dark wood floor and brown floor powder room photo in Philadelphia with glass-front cabinets, gray cabinets, a two-piece toilet, gray walls, a vessel sink, granite countertops and white countertops
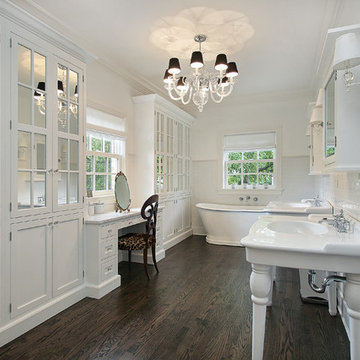
Farmhouse updated and moved architectural features more transitional, yet still not losing the farmhouse feel.
Example of a transitional gray tile and ceramic tile dark wood floor and brown floor bathroom design in Grand Rapids with glass-front cabinets, white cabinets, white walls, a pedestal sink and solid surface countertops
Example of a transitional gray tile and ceramic tile dark wood floor and brown floor bathroom design in Grand Rapids with glass-front cabinets, white cabinets, white walls, a pedestal sink and solid surface countertops
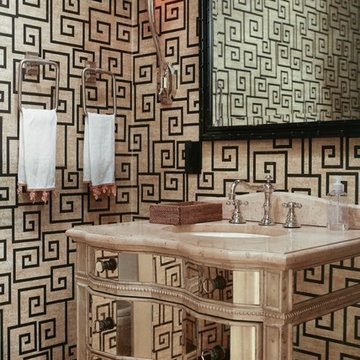
Inspiration for a mid-sized transitional 3/4 dark wood floor drop-in bathtub remodel in New York with glass-front cabinets, a one-piece toilet, beige walls and a drop-in sink
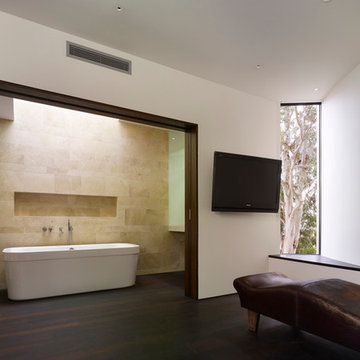
Mid-sized trendy master beige tile dark wood floor freestanding bathtub photo in Los Angeles with glass-front cabinets
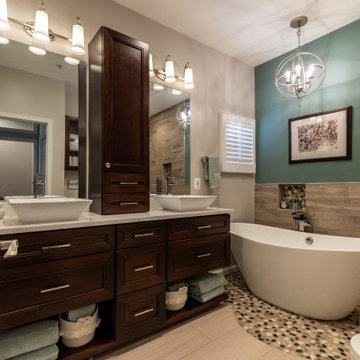
This four-story townhome in the heart of old town Alexandria, was recently purchased by a family of four.
The outdated galley kitchen with confined spaces, lack of powder room on main level, dropped down ceiling, partition walls, small bathrooms, and the main level laundry were a few of the deficiencies this family wanted to resolve before moving in.
Starting with the top floor, we converted a small bedroom into a master suite, which has an outdoor deck with beautiful view of old town. We reconfigured the space to create a walk-in closet and another separate closet.
We took some space from the old closet and enlarged the master bath to include a bathtub and a walk-in shower. Double floating vanities and hidden toilet space were also added.
The addition of lighting and glass transoms allows light into staircase leading to the lower level.
On the third level is the perfect space for a girl’s bedroom. A new bathroom with walk-in shower and added space from hallway makes it possible to share this bathroom.
A stackable laundry space was added to the hallway, a few steps away from a new study with built in bookcase, French doors, and matching hardwood floors.
The main level was totally revamped. The walls were taken down, floors got built up to add extra insulation, new wide plank hardwood installed throughout, ceiling raised, and a new HVAC was added for three levels.
The storage closet under the steps was converted to a main level powder room, by relocating the electrical panel.
The new kitchen includes a large island with new plumbing for sink, dishwasher, and lots of storage placed in the center of this open kitchen. The south wall is complete with floor to ceiling cabinetry including a home for a new cooktop and stainless-steel range hood, covered with glass tile backsplash.
The dining room wall was taken down to combine the adjacent area with kitchen. The kitchen includes butler style cabinetry, wine fridge and glass cabinets for display. The old living room fireplace was torn down and revamped with a gas fireplace wrapped in stone.
Built-ins added on both ends of the living room gives floor to ceiling space provides ample display space for art. Plenty of lighting fixtures such as led lights, sconces and ceiling fans make this an immaculate remodel.
We added brick veneer on east wall to replicate the historic old character of old town homes.
The open floor plan with seamless wood floor and central kitchen has added warmth and with a desirable entertaining space.
Bath with Glass-Front Cabinets Ideas
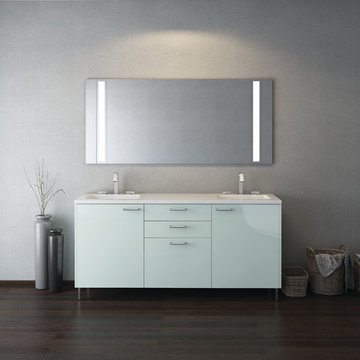
Inspiration for a modern dark wood floor bathroom remodel in Charlotte with glass-front cabinets and an undermount sink
1







