Bath with Glass-Front Cabinets Ideas
Refine by:
Budget
Sort by:Popular Today
1 - 20 of 828 photos

Example of a small minimalist master white tile and ceramic tile porcelain tile and white floor bathroom design in Dallas with glass-front cabinets, gray cabinets, a one-piece toilet, gray walls, an undermount sink, quartz countertops and white countertops

Based in New York, with over 50 years in the industry our business is built on a foundation of steadfast commitment to client satisfaction.
Doorless shower - mid-sized traditional master white tile and mosaic tile porcelain tile and white floor doorless shower idea in New York with glass-front cabinets, white cabinets, a hot tub, a two-piece toilet, white walls, an undermount sink, tile countertops and a hinged shower door
Doorless shower - mid-sized traditional master white tile and mosaic tile porcelain tile and white floor doorless shower idea in New York with glass-front cabinets, white cabinets, a hot tub, a two-piece toilet, white walls, an undermount sink, tile countertops and a hinged shower door
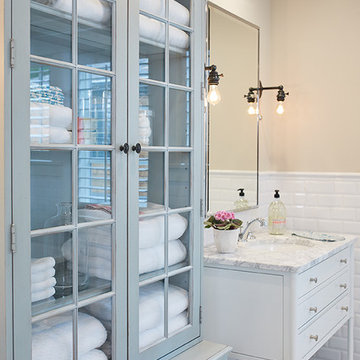
The best of the past and present meet in this distinguished design. Custom craftsmanship and distinctive detailing give this lakefront residence its vintage flavor while an open and light-filled floor plan clearly mark it as contemporary. With its interesting shingled roof lines, abundant windows with decorative brackets and welcoming porch, the exterior takes in surrounding views while the interior meets and exceeds contemporary expectations of ease and comfort. The main level features almost 3,000 square feet of open living, from the charming entry with multiple window seats and built-in benches to the central 15 by 22-foot kitchen, 22 by 18-foot living room with fireplace and adjacent dining and a relaxing, almost 300-square-foot screened-in porch. Nearby is a private sitting room and a 14 by 15-foot master bedroom with built-ins and a spa-style double-sink bath with a beautiful barrel-vaulted ceiling. The main level also includes a work room and first floor laundry, while the 2,165-square-foot second level includes three bedroom suites, a loft and a separate 966-square-foot guest quarters with private living area, kitchen and bedroom. Rounding out the offerings is the 1,960-square-foot lower level, where you can rest and recuperate in the sauna after a workout in your nearby exercise room. Also featured is a 21 by 18-family room, a 14 by 17-square-foot home theater, and an 11 by 12-foot guest bedroom suite.
Photography: Ashley Avila Photography & Fulview Builder: J. Peterson Homes Interior Design: Vision Interiors by Visbeen
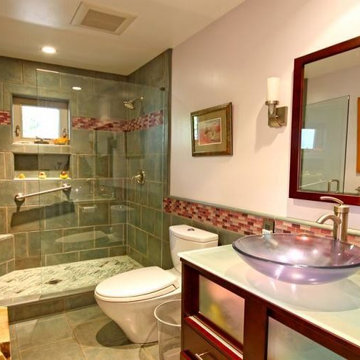
Eric Roland Photography
Doorless shower - contemporary master green tile and ceramic tile doorless shower idea in Santa Barbara with a vessel sink, glass-front cabinets, medium tone wood cabinets, a one-piece toilet and beige walls
Doorless shower - contemporary master green tile and ceramic tile doorless shower idea in Santa Barbara with a vessel sink, glass-front cabinets, medium tone wood cabinets, a one-piece toilet and beige walls
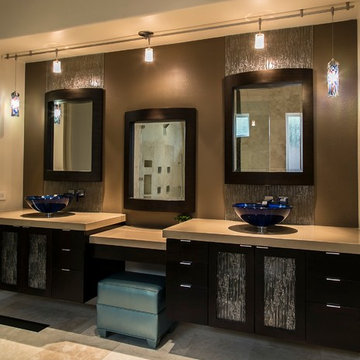
photo by www.thephotoseen.net
Mid-sized trendy master beige tile and stone tile travertine floor doorless shower photo in Other with glass-front cabinets, dark wood cabinets, quartz countertops and beige walls
Mid-sized trendy master beige tile and stone tile travertine floor doorless shower photo in Other with glass-front cabinets, dark wood cabinets, quartz countertops and beige walls
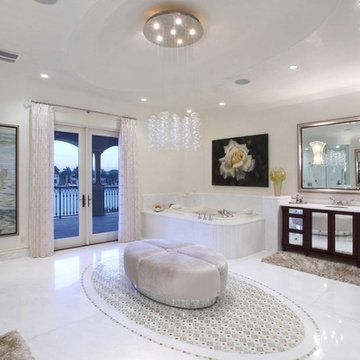
Master Bathroom with venetian plaster... custom tile insert, Marble floor with lay in tile, dark wood and mirror cabinets, view out to the waterway
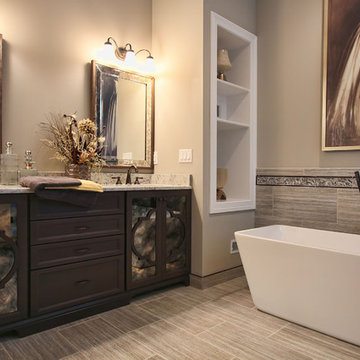
Robbins Architecture
Mid-sized trendy master gray tile and ceramic tile ceramic tile bathroom photo in Louisville with a drop-in sink, glass-front cabinets, dark wood cabinets, granite countertops, a two-piece toilet and gray walls
Mid-sized trendy master gray tile and ceramic tile ceramic tile bathroom photo in Louisville with a drop-in sink, glass-front cabinets, dark wood cabinets, granite countertops, a two-piece toilet and gray walls
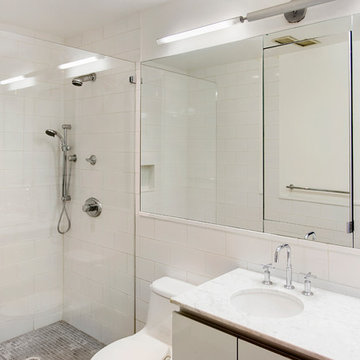
Carrera marble bath with an extra-large shower and double vanity. -- Gotham Photo Company
Doorless shower - industrial gray tile doorless shower idea in New York with glass-front cabinets, marble countertops and yellow walls
Doorless shower - industrial gray tile doorless shower idea in New York with glass-front cabinets, marble countertops and yellow walls
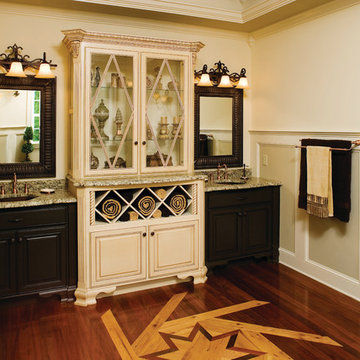
For families that want a large square-footage with the convenience of one floor, this home encompasses all that is luxury one-story living. The massive utility area provides room for more than just washing clothes, while the screen porch with cathedral ceiling adds nice architectural detail. Growing families can transform the 498 sq. ft. bonus room into additional living room space or a playroom for the kids.
The master suite was designed to pamper. Featuring a rear porch, the master bedroom includes an easy way to access Mother Nature. From the cathedral ceiling, his-and-her walk-in closets and spacious master bath, the suite promotes indulgence. The home offers a total of 4 bedrooms and 4.5 baths, to meet the needs of family and overnight guests.
The open kitchen, breakfast and morning rooms become one giant open space. Cathedral ceilings and built-in shelves provide custom details in the morning room, while a fireplace and built-in cabinets accent the great room
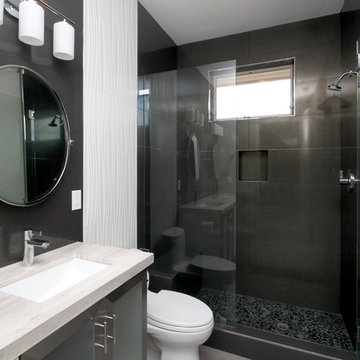
Doorless shower - mid-sized contemporary kids' porcelain tile ceramic tile doorless shower idea in San Francisco with an undermount sink, marble countertops, gray walls, glass-front cabinets and a one-piece toilet
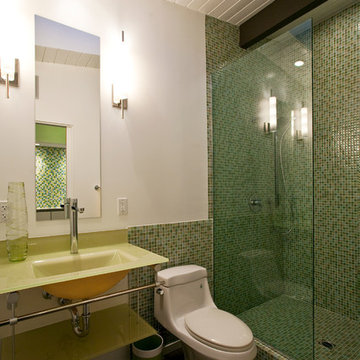
Guest Bathroom
Lance Gerber, Nuvue Interactive, LLC
Example of a mid-sized mid-century modern 3/4 multicolored tile concrete floor doorless shower design in Other with a wall-mount sink, glass-front cabinets, glass countertops, a one-piece toilet and white walls
Example of a mid-sized mid-century modern 3/4 multicolored tile concrete floor doorless shower design in Other with a wall-mount sink, glass-front cabinets, glass countertops, a one-piece toilet and white walls
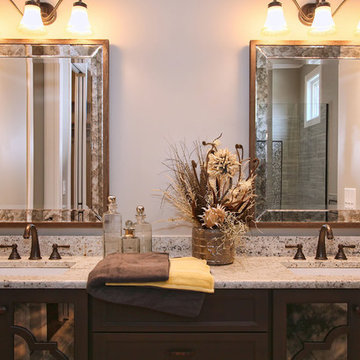
Robbins Architecture
Inspiration for a mid-sized contemporary master gray tile and ceramic tile ceramic tile bathroom remodel in Louisville with a drop-in sink, glass-front cabinets, dark wood cabinets, granite countertops, a two-piece toilet and gray walls
Inspiration for a mid-sized contemporary master gray tile and ceramic tile ceramic tile bathroom remodel in Louisville with a drop-in sink, glass-front cabinets, dark wood cabinets, granite countertops, a two-piece toilet and gray walls
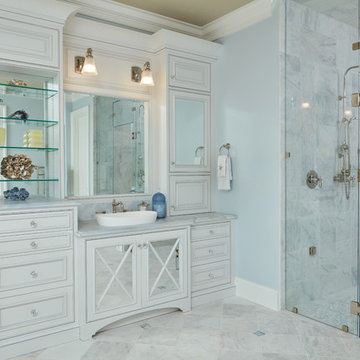
Master bathroom with glass walled shower and mirrored custom cabinetry.
Inspiration for a huge timeless master blue tile doorless shower remodel in Baltimore with glass-front cabinets, white cabinets, blue walls and a hinged shower door
Inspiration for a huge timeless master blue tile doorless shower remodel in Baltimore with glass-front cabinets, white cabinets, blue walls and a hinged shower door

Bathroom - small contemporary 3/4 white tile and ceramic tile porcelain tile and brown floor bathroom idea in Orange County with glass-front cabinets, white cabinets, a two-piece toilet, white walls, a vessel sink, laminate countertops and black countertops
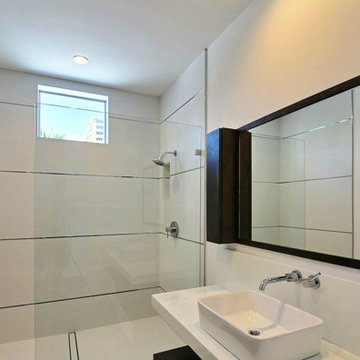
Secondary Bath...view of sky through upper window
Inspiration for a mid-sized modern white tile porcelain tile doorless shower remodel in Miami with a vessel sink, glass-front cabinets, white cabinets, quartzite countertops, a wall-mount toilet and white walls
Inspiration for a mid-sized modern white tile porcelain tile doorless shower remodel in Miami with a vessel sink, glass-front cabinets, white cabinets, quartzite countertops, a wall-mount toilet and white walls
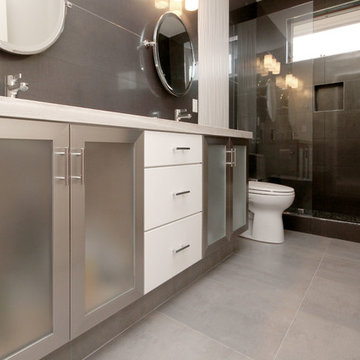
Example of a mid-sized trendy kids' porcelain tile ceramic tile doorless shower design in San Francisco with an undermount sink, marble countertops, gray walls, glass-front cabinets and a one-piece toilet
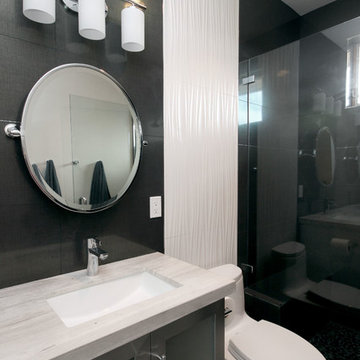
Mid-sized trendy kids' porcelain tile ceramic tile doorless shower photo in San Francisco with an undermount sink, glass-front cabinets, marble countertops, a one-piece toilet and gray walls
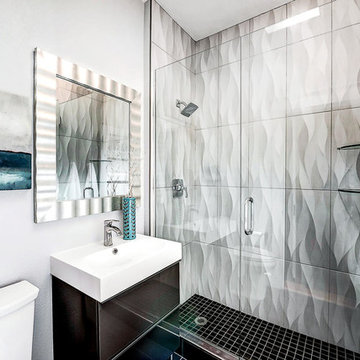
Example of a small arts and crafts 3/4 gray tile and ceramic tile porcelain tile and gray floor doorless shower design in Other with glass-front cabinets, gray cabinets, a one-piece toilet, gray walls, a wall-mount sink, quartz countertops, a hinged shower door and white countertops
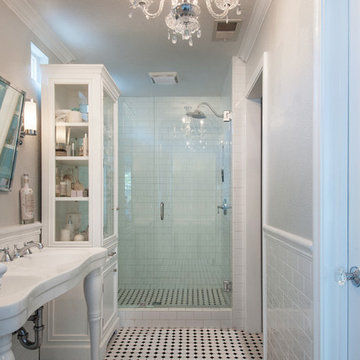
Michael Auda, A-C Photography
Doorless shower - mid-sized transitional 3/4 green tile and porcelain tile porcelain tile doorless shower idea in San Diego with glass-front cabinets, white cabinets, white walls and a console sink
Doorless shower - mid-sized transitional 3/4 green tile and porcelain tile porcelain tile doorless shower idea in San Diego with glass-front cabinets, white cabinets, white walls and a console sink
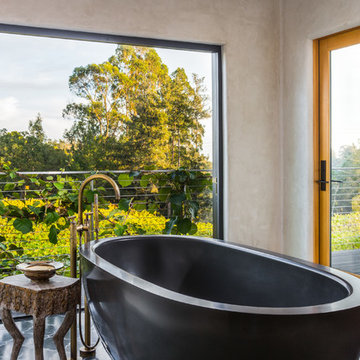
Kate Falconer Photography
Bathroom - large eclectic master ceramic tile bathroom idea in San Francisco with glass-front cabinets, white cabinets, a one-piece toilet, beige walls and marble countertops
Bathroom - large eclectic master ceramic tile bathroom idea in San Francisco with glass-front cabinets, white cabinets, a one-piece toilet, beige walls and marble countertops
Bath with Glass-Front Cabinets Ideas
1







