Gray Tile Bath with Glass-Front Cabinets Ideas
Refine by:
Budget
Sort by:Popular Today
1 - 20 of 979 photos
Item 1 of 3
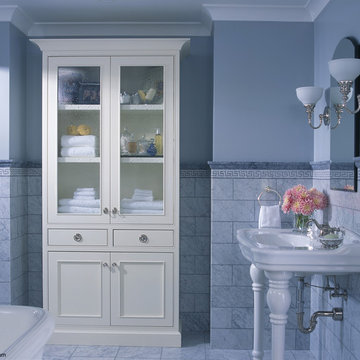
The challenge of this modern version of a 1920s shingle-style home was to recreate the classic look while avoiding the pitfalls of the original materials. The composite slate roof, cement fiberboard shake siding and color-clad windows contribute to the overall aesthetics. The mahogany entries are surrounded by stone, and the innovative soffit materials offer an earth-friendly alternative to wood. You’ll see great attention to detail throughout the home, including in the attic level board and batten walls, scenic overlook, mahogany railed staircase, paneled walls, bordered Brazilian Cherry floor and hideaway bookcase passage. The library features overhead bookshelves, expansive windows, a tile-faced fireplace, and exposed beam ceiling, all accessed via arch-top glass doors leading to the great room. The kitchen offers custom cabinetry, built-in appliances concealed behind furniture panels, and glass faced sideboards and buffet. All details embody the spirit of the craftspeople who established the standards by which homes are judged.

Bathroom remodel with espresso stained cabinets, granite and slate wall and floor tile. Cameron Sadeghpour Photography
Example of a mid-sized transitional master gray tile and slate tile bathroom design in Other with an undermount sink, glass-front cabinets, dark wood cabinets, quartz countertops, a one-piece toilet and gray walls
Example of a mid-sized transitional master gray tile and slate tile bathroom design in Other with an undermount sink, glass-front cabinets, dark wood cabinets, quartz countertops, a one-piece toilet and gray walls
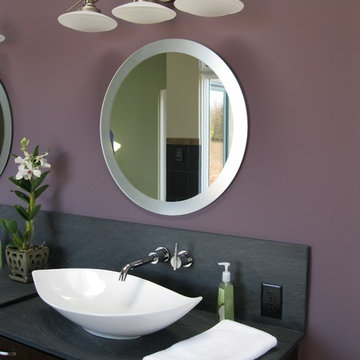
A white vessel sink, slate countertop and wall mounted faucets add to the spa like feel of this bath.
Photo credit:Terrien Photography
Inspiration for a large asian master gray tile bathroom remodel in Grand Rapids with glass-front cabinets, dark wood cabinets and purple walls
Inspiration for a large asian master gray tile bathroom remodel in Grand Rapids with glass-front cabinets, dark wood cabinets and purple walls
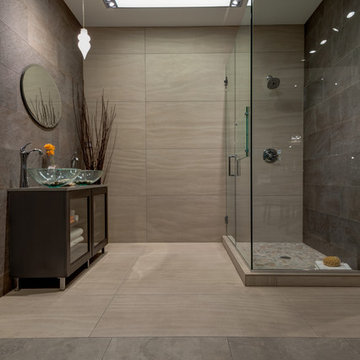
Corner shower - large modern 3/4 gray tile concrete floor and beige floor corner shower idea in Seattle with glass-front cabinets, dark wood cabinets, brown walls, a vessel sink, quartz countertops and a hinged shower door
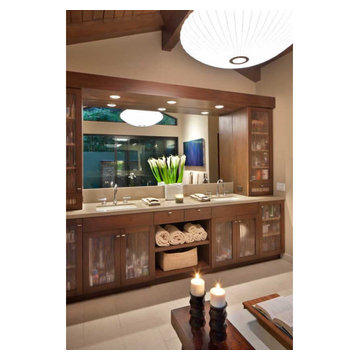
Bathroom - huge contemporary master gray tile pebble tile floor and gray floor bathroom idea in Los Angeles with glass-front cabinets, medium tone wood cabinets, a two-piece toilet, gray walls, an undermount sink and a hinged shower door
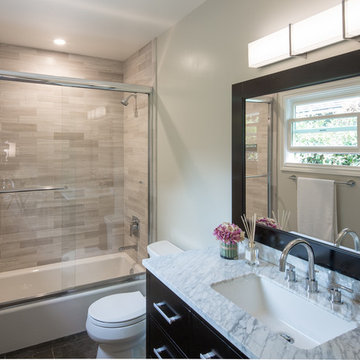
Photography by Mike Kelly
Mid-sized trendy gray tile and stone tile marble floor bathroom photo in Los Angeles with a drop-in sink, glass-front cabinets, dark wood cabinets, granite countertops, a one-piece toilet and white walls
Mid-sized trendy gray tile and stone tile marble floor bathroom photo in Los Angeles with a drop-in sink, glass-front cabinets, dark wood cabinets, granite countertops, a one-piece toilet and white walls
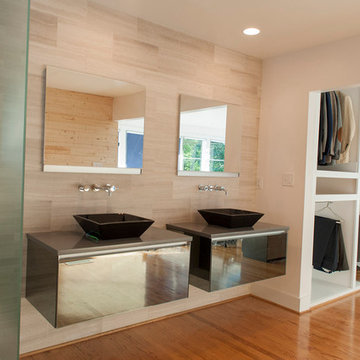
Inspiration for a contemporary master gray tile and porcelain tile medium tone wood floor and brown floor bathroom remodel in Birmingham with glass-front cabinets, gray cabinets, gray walls, a vessel sink and solid surface countertops

Built in 1925, this 15-story neo-Renaissance cooperative building is located on Fifth Avenue at East 93rd Street in Carnegie Hill. The corner penthouse unit has terraces on four sides, with views directly over Central Park and the city skyline beyond.
The project involved a gut renovation inside and out, down to the building structure, to transform the existing one bedroom/two bathroom layout into a two bedroom/three bathroom configuration which was facilitated by relocating the kitchen into the center of the apartment.
The new floor plan employs layers to organize space from living and lounge areas on the West side, through cooking and dining space in the heart of the layout, to sleeping quarters on the East side. A glazed entry foyer and steel clad “pod”, act as a threshold between the first two layers.
All exterior glazing, windows and doors were replaced with modern units to maximize light and thermal performance. This included erecting three new glass conservatories to create additional conditioned interior space for the Living Room, Dining Room and Master Bedroom respectively.
Materials for the living areas include bronzed steel, dark walnut cabinetry and travertine marble contrasted with whitewashed Oak floor boards, honed concrete tile, white painted walls and floating ceilings. The kitchen and bathrooms are formed from white satin lacquer cabinetry, marble, back-painted glass and Venetian plaster. Exterior terraces are unified with the conservatories by large format concrete paving and a continuous steel handrail at the parapet wall.
Photography by www.petermurdockphoto.com
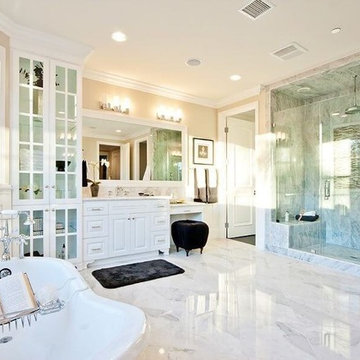
If you want a white bathroom, consider a light grey with off white elements. It will give you the same open look and feel but it will add a slight touch of a contemporary flair in it, just enough to keep your master bathroom releveant for long time. A large shower with bench and new Delta shower head system will bring the new technology with comfort . Freestanding tub with a "old fashion telephone" faucet bring that extra feminine touch and completes the look of the perfect traditional master suite bathroom. If you want to create your custom bathroom, call Building Pro today to schedule an appointment with the leading interior designer, Karin, so that you can soon enjoy your perfectly designed and remodeled master bath. Now serving the Kansas City metro area and Johnson county.
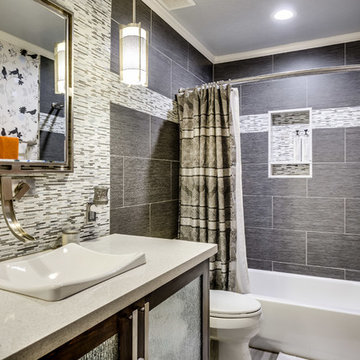
ListerPros
Example of a small transitional kids' gray tile and ceramic tile porcelain tile bathroom design in Phoenix with a console sink, glass-front cabinets, dark wood cabinets, quartz countertops, a one-piece toilet and gray walls
Example of a small transitional kids' gray tile and ceramic tile porcelain tile bathroom design in Phoenix with a console sink, glass-front cabinets, dark wood cabinets, quartz countertops, a one-piece toilet and gray walls
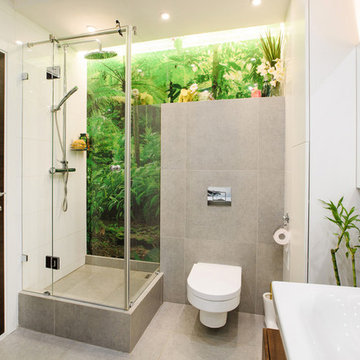
Expressive collection Avant is built on contrasts of light and dark, large and small scaled, flat and textured. Black and white glossy inserts of glass effectively reflect the play of light and shadows.
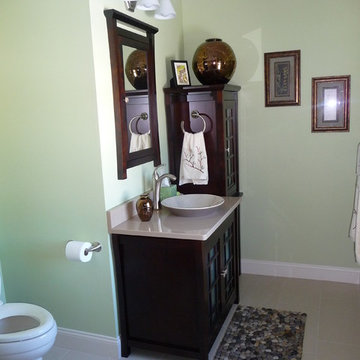
Bathroom - asian gray tile and porcelain tile porcelain tile bathroom idea in Other with a vessel sink, glass-front cabinets, dark wood cabinets and quartz countertops
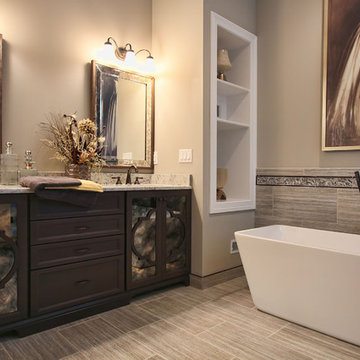
Robbins Architecture
Mid-sized trendy master gray tile and ceramic tile ceramic tile bathroom photo in Louisville with a drop-in sink, glass-front cabinets, dark wood cabinets, granite countertops, a two-piece toilet and gray walls
Mid-sized trendy master gray tile and ceramic tile ceramic tile bathroom photo in Louisville with a drop-in sink, glass-front cabinets, dark wood cabinets, granite countertops, a two-piece toilet and gray walls
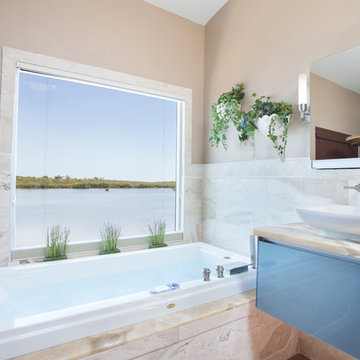
Deana Jorgenson
Inspiration for a mid-sized contemporary master gray tile and stone tile porcelain tile bathroom remodel in Miami with a vessel sink, glass-front cabinets, onyx countertops, a one-piece toilet and beige walls
Inspiration for a mid-sized contemporary master gray tile and stone tile porcelain tile bathroom remodel in Miami with a vessel sink, glass-front cabinets, onyx countertops, a one-piece toilet and beige walls
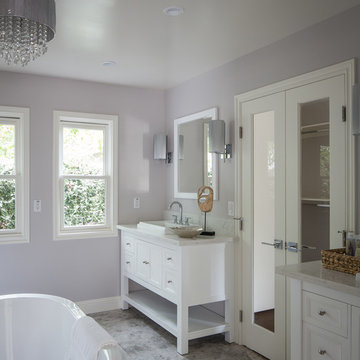
Photography by Mike Kelly
Example of a mid-sized trendy gray tile and stone tile marble floor freestanding bathtub design in Los Angeles with a drop-in sink, glass-front cabinets, white cabinets, granite countertops and gray walls
Example of a mid-sized trendy gray tile and stone tile marble floor freestanding bathtub design in Los Angeles with a drop-in sink, glass-front cabinets, white cabinets, granite countertops and gray walls
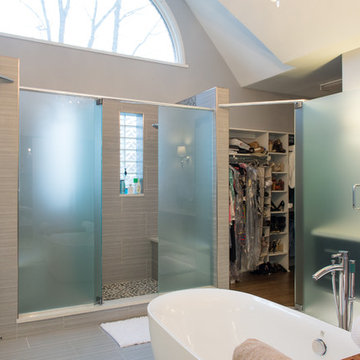
Labra Design Build
Bathroom - large contemporary master gray tile and pebble tile porcelain tile bathroom idea in Detroit with glass-front cabinets, dark wood cabinets, a bidet, gray walls, a vessel sink and quartz countertops
Bathroom - large contemporary master gray tile and pebble tile porcelain tile bathroom idea in Detroit with glass-front cabinets, dark wood cabinets, a bidet, gray walls, a vessel sink and quartz countertops
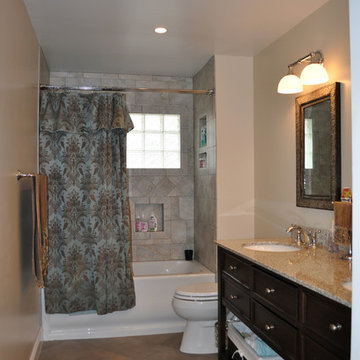
New Bathroom in the now finished Basement.
Example of a mid-sized trendy gray tile and porcelain tile porcelain tile alcove bathtub design in New York with an undermount sink, glass-front cabinets, dark wood cabinets, granite countertops, a two-piece toilet and beige walls
Example of a mid-sized trendy gray tile and porcelain tile porcelain tile alcove bathtub design in New York with an undermount sink, glass-front cabinets, dark wood cabinets, granite countertops, a two-piece toilet and beige walls
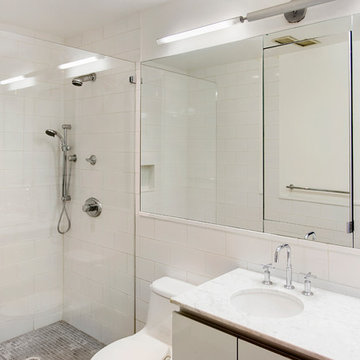
Carrera marble bath with an extra-large shower and double vanity. -- Gotham Photo Company
Doorless shower - industrial gray tile doorless shower idea in New York with glass-front cabinets, marble countertops and yellow walls
Doorless shower - industrial gray tile doorless shower idea in New York with glass-front cabinets, marble countertops and yellow walls
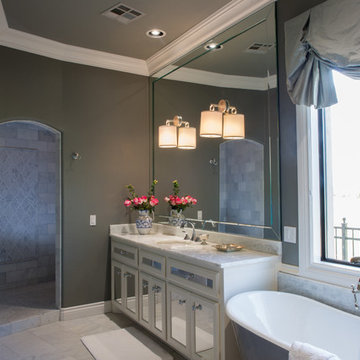
Todd Scott Ballje
Transitional gray tile bathroom photo in Houston with an undermount sink, glass-front cabinets and quartzite countertops
Transitional gray tile bathroom photo in Houston with an undermount sink, glass-front cabinets and quartzite countertops
Gray Tile Bath with Glass-Front Cabinets Ideas
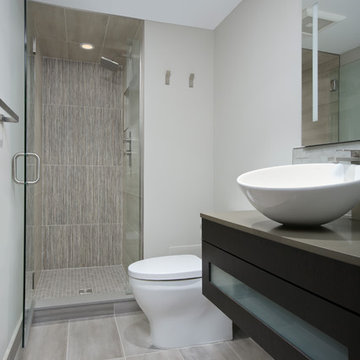
Photography:Tahvory Bunting @Denver Image Photography.
Mid-sized trendy 3/4 gray tile and porcelain tile porcelain tile and gray floor alcove shower photo in Denver with glass-front cabinets, brown cabinets, a one-piece toilet, beige walls, a vessel sink, quartz countertops, a hinged shower door and gray countertops
Mid-sized trendy 3/4 gray tile and porcelain tile porcelain tile and gray floor alcove shower photo in Denver with glass-front cabinets, brown cabinets, a one-piece toilet, beige walls, a vessel sink, quartz countertops, a hinged shower door and gray countertops
1







