Bath with Glass-Front Cabinets and a Two-Piece Toilet Ideas
Refine by:
Budget
Sort by:Popular Today
1 - 20 of 897 photos
Item 1 of 3

Sharon Risedorph Photography
Bathroom - mid-sized transitional master white tile and subway tile marble floor bathroom idea in New York with a pedestal sink, glass-front cabinets, white cabinets, marble countertops and a two-piece toilet
Bathroom - mid-sized transitional master white tile and subway tile marble floor bathroom idea in New York with a pedestal sink, glass-front cabinets, white cabinets, marble countertops and a two-piece toilet
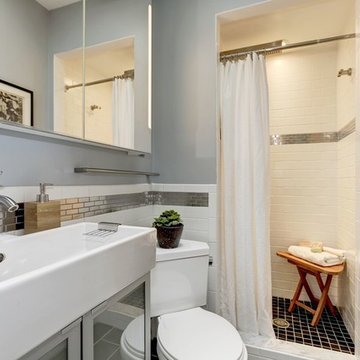
Inspiration for a small transitional 3/4 white tile and subway tile bathroom remodel in DC Metro with glass-front cabinets, a two-piece toilet, gray walls and a trough sink

Based in New York, with over 50 years in the industry our business is built on a foundation of steadfast commitment to client satisfaction.
Doorless shower - mid-sized traditional master white tile and mosaic tile porcelain tile and white floor doorless shower idea in New York with glass-front cabinets, white cabinets, a hot tub, a two-piece toilet, white walls, an undermount sink, tile countertops and a hinged shower door
Doorless shower - mid-sized traditional master white tile and mosaic tile porcelain tile and white floor doorless shower idea in New York with glass-front cabinets, white cabinets, a hot tub, a two-piece toilet, white walls, an undermount sink, tile countertops and a hinged shower door
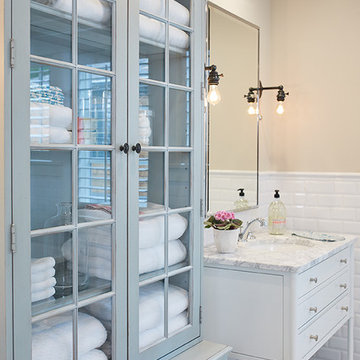
The best of the past and present meet in this distinguished design. Custom craftsmanship and distinctive detailing give this lakefront residence its vintage flavor while an open and light-filled floor plan clearly mark it as contemporary. With its interesting shingled roof lines, abundant windows with decorative brackets and welcoming porch, the exterior takes in surrounding views while the interior meets and exceeds contemporary expectations of ease and comfort. The main level features almost 3,000 square feet of open living, from the charming entry with multiple window seats and built-in benches to the central 15 by 22-foot kitchen, 22 by 18-foot living room with fireplace and adjacent dining and a relaxing, almost 300-square-foot screened-in porch. Nearby is a private sitting room and a 14 by 15-foot master bedroom with built-ins and a spa-style double-sink bath with a beautiful barrel-vaulted ceiling. The main level also includes a work room and first floor laundry, while the 2,165-square-foot second level includes three bedroom suites, a loft and a separate 966-square-foot guest quarters with private living area, kitchen and bedroom. Rounding out the offerings is the 1,960-square-foot lower level, where you can rest and recuperate in the sauna after a workout in your nearby exercise room. Also featured is a 21 by 18-family room, a 14 by 17-square-foot home theater, and an 11 by 12-foot guest bedroom suite.
Photography: Ashley Avila Photography & Fulview Builder: J. Peterson Homes Interior Design: Vision Interiors by Visbeen
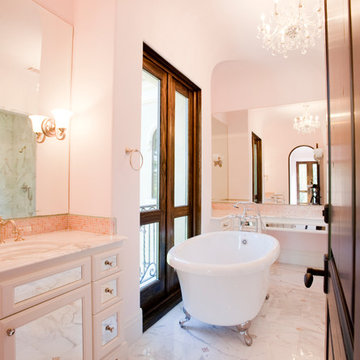
Photography: Julie Soefer
Bathroom - huge mediterranean kids' white tile and stone tile marble floor bathroom idea in Houston with a vessel sink, glass-front cabinets, white cabinets, marble countertops, a two-piece toilet and pink walls
Bathroom - huge mediterranean kids' white tile and stone tile marble floor bathroom idea in Houston with a vessel sink, glass-front cabinets, white cabinets, marble countertops, a two-piece toilet and pink walls
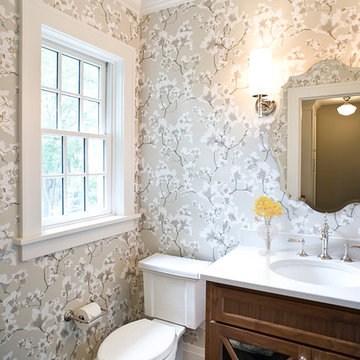
Builder: Jarrod Smart Construction
Photography: Cipher Imaging
Example of a mid-sized transitional 3/4 slate floor bathroom design in Minneapolis with glass-front cabinets, medium tone wood cabinets, a two-piece toilet, an undermount sink and quartz countertops
Example of a mid-sized transitional 3/4 slate floor bathroom design in Minneapolis with glass-front cabinets, medium tone wood cabinets, a two-piece toilet, an undermount sink and quartz countertops
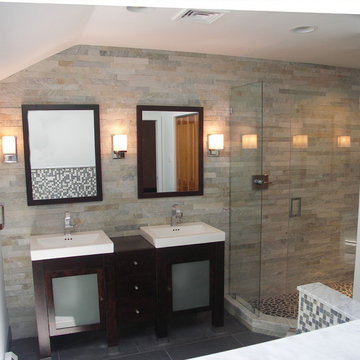
This bathroom consists of a more custom cabinet treatment with stone veneer cladding along the vanity wall continuing into the shower. The remainder of the shower is tile with a pebble stone floor.
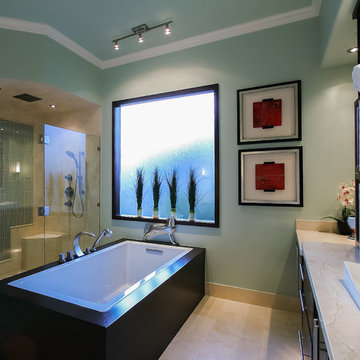
Mid-sized minimalist master beige tile travertine floor bathroom photo in Houston with a vessel sink, glass-front cabinets, dark wood cabinets, marble countertops, a two-piece toilet and green walls
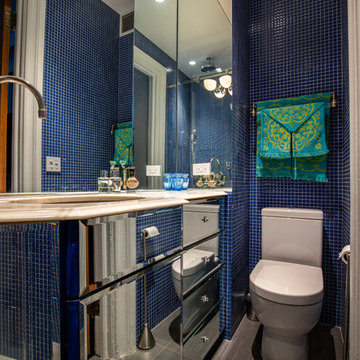
At first glance, this bathroom seems somewhat cramped due to the large amount of contemporary household appliances and a variety of furniture pieces. Also, the bathroom seems to lack light.
On the other hand, a contemporary bathroom should be multifunctional in order to fully meet the needs and desires of its owners. As you can see, the dominant color of the interior is lilac. This unusual color creates a cozy and friendly atmosphere in this room.
Try to create an atmosphere like this and make your bathroom fully functional and beautiful. You find it a hard thing? Then contact our interior designers and get the bathroom that fully meets your desires and needs!
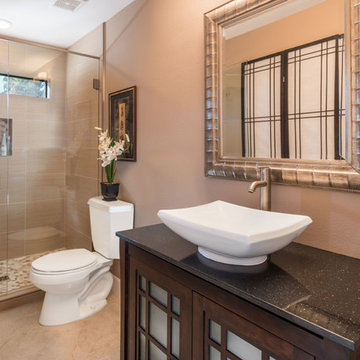
Alcove shower - mid-sized zen 3/4 beige tile, white tile and pebble tile alcove shower idea in Other with glass-front cabinets, dark wood cabinets, a two-piece toilet, brown walls and a vessel sink
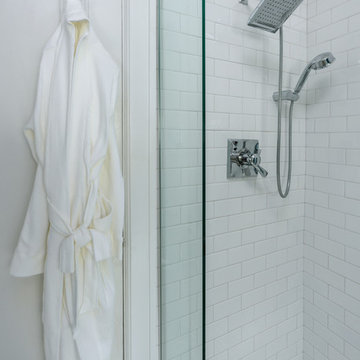
Matthew Harrer Photography
Bathroom - small traditional white tile and ceramic tile marble floor and gray floor bathroom idea in St Louis with glass-front cabinets, blue cabinets, a two-piece toilet, gray walls and a pedestal sink
Bathroom - small traditional white tile and ceramic tile marble floor and gray floor bathroom idea in St Louis with glass-front cabinets, blue cabinets, a two-piece toilet, gray walls and a pedestal sink
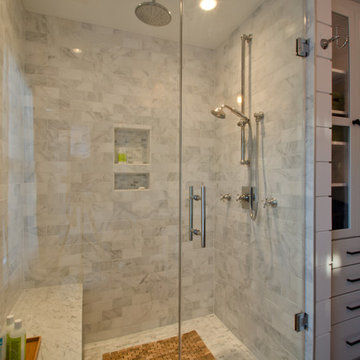
Adelia Merrick-Phang
Mid-sized elegant master white tile and stone tile ceramic tile alcove shower photo in DC Metro with an undermount sink, glass-front cabinets, white cabinets, marble countertops, a two-piece toilet and white walls
Mid-sized elegant master white tile and stone tile ceramic tile alcove shower photo in DC Metro with an undermount sink, glass-front cabinets, white cabinets, marble countertops, a two-piece toilet and white walls
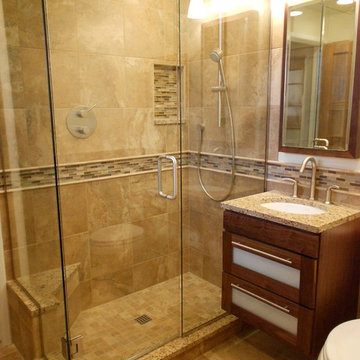
Again an homage to the original design, but with a complete overhaul. Custom floor to ceiling tile compliments the beautiful glass shower enclosure and custom-built wall-hung vanity.
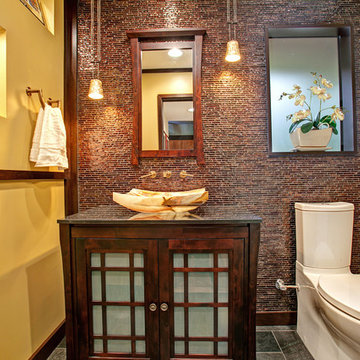
2nd Place
Bathroom Design
Sol Qintana Wagoner, Allied Member ASID
Jackson Design and Remodeling
Example of a mid-sized asian 3/4 brown tile and mosaic tile slate floor bathroom design in San Diego with a vessel sink, glass-front cabinets, dark wood cabinets, granite countertops, a two-piece toilet and yellow walls
Example of a mid-sized asian 3/4 brown tile and mosaic tile slate floor bathroom design in San Diego with a vessel sink, glass-front cabinets, dark wood cabinets, granite countertops, a two-piece toilet and yellow walls
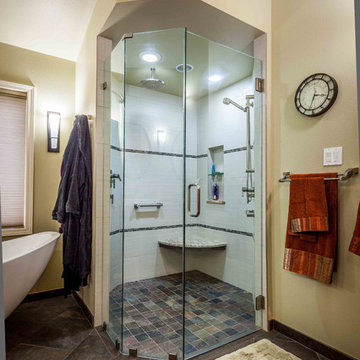
This large curb-less shower fits two comfortably. Thermostatic valves make getting the perfect temperature a snap. The ceiling mounted rain head accommodates warming-up with "immersion therapy". Frameless heavy glass keeps the shower feeling large and the maintenance easy. An inline exhaust fan grille in the shower ceiling makes sure the shower dries out quickly to minimize maintenance.
Photography by Warren Smith CMKBD, CAPS
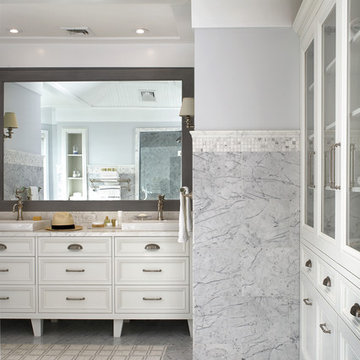
Freestanding bathtub - large traditional master stone tile gray floor freestanding bathtub idea in New York with glass-front cabinets, white cabinets, gray walls, a hinged shower door and a two-piece toilet
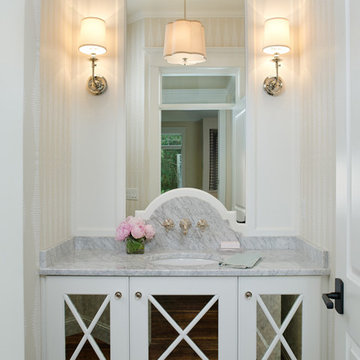
Interior Designer | Bria Hammel Interiors
Architect & Builder | Divine Custom Homes
Photographer | Gridley + Graves
Example of a mid-sized classic dark wood floor powder room design in Minneapolis with an undermount sink, white cabinets, marble countertops, a two-piece toilet and glass-front cabinets
Example of a mid-sized classic dark wood floor powder room design in Minneapolis with an undermount sink, white cabinets, marble countertops, a two-piece toilet and glass-front cabinets
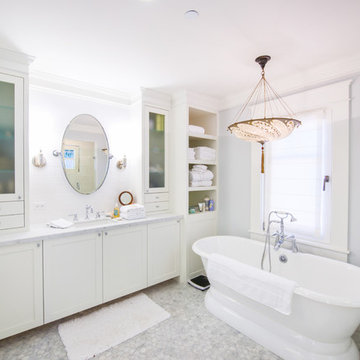
Ned Bonzi Photography
Inspiration for a mid-sized contemporary master subway tile marble floor and white floor bathroom remodel in San Francisco with an undermount sink, white cabinets, white walls, a two-piece toilet, marble countertops, a hinged shower door and glass-front cabinets
Inspiration for a mid-sized contemporary master subway tile marble floor and white floor bathroom remodel in San Francisco with an undermount sink, white cabinets, white walls, a two-piece toilet, marble countertops, a hinged shower door and glass-front cabinets
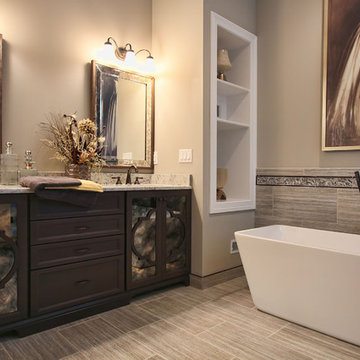
Robbins Architecture
Mid-sized trendy master gray tile and ceramic tile ceramic tile bathroom photo in Louisville with a drop-in sink, glass-front cabinets, dark wood cabinets, granite countertops, a two-piece toilet and gray walls
Mid-sized trendy master gray tile and ceramic tile ceramic tile bathroom photo in Louisville with a drop-in sink, glass-front cabinets, dark wood cabinets, granite countertops, a two-piece toilet and gray walls
Bath with Glass-Front Cabinets and a Two-Piece Toilet Ideas
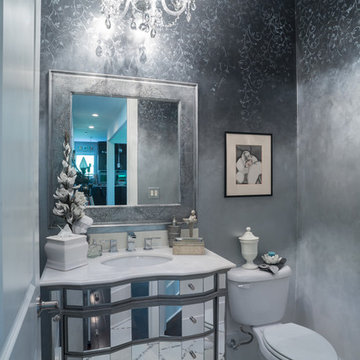
Ombre painted walls Black metallic, silver, pearl white with glitter vine stencil with mirrored vanity and crystal chandelier photo by Tom Meyer
Example of a small transitional marble floor powder room design in Atlanta with an undermount sink, glass-front cabinets, a two-piece toilet, multicolored walls and quartz countertops
Example of a small transitional marble floor powder room design in Atlanta with an undermount sink, glass-front cabinets, a two-piece toilet, multicolored walls and quartz countertops
1







