Bath with Louvered Cabinets and an Undermount Tub Ideas
Refine by:
Budget
Sort by:Popular Today
1 - 20 of 98 photos
Item 1 of 3

Mediterranean bathroom remodel
Custom Design & Construction
Inspiration for a large mediterranean white tile and marble tile travertine floor and beige floor corner shower remodel in Los Angeles with distressed cabinets, wood countertops, an undermount tub, a two-piece toilet, gray walls, a vessel sink, a hinged shower door and louvered cabinets
Inspiration for a large mediterranean white tile and marble tile travertine floor and beige floor corner shower remodel in Los Angeles with distressed cabinets, wood countertops, an undermount tub, a two-piece toilet, gray walls, a vessel sink, a hinged shower door and louvered cabinets
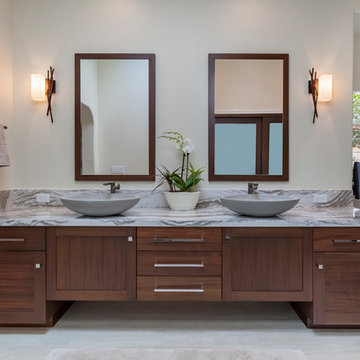
Warm beige neutrals are the perfect backdrop for the variety of textures in this master suite bath. The Cambria quartz counter is topped with smooth pedestal sinks. Artistic wall sconces add a whimsical feeling to the structured aesthetic. The DeWils stained mahogany cabinets feature louvered doors with gleaming chrome bar pulls and square knobs.
Photographer: J.R. Maddox
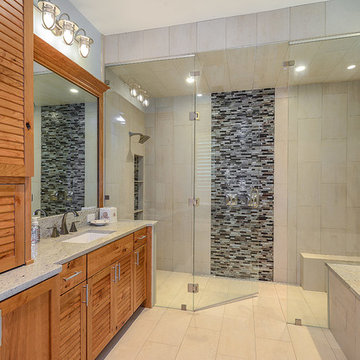
The shower has a louver glass panel above the door, this is to let the steam from the steamer to escape and be removed from the house with the exhaust fans in the room. This room was designed with the intentions of creating a nice transitional coastal feel.
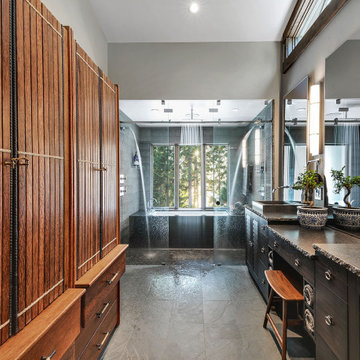
Example of a large mountain style master gray tile gray floor wet room design in Sacramento with louvered cabinets, dark wood cabinets, an undermount tub, gray walls, a drop-in sink and brown countertops
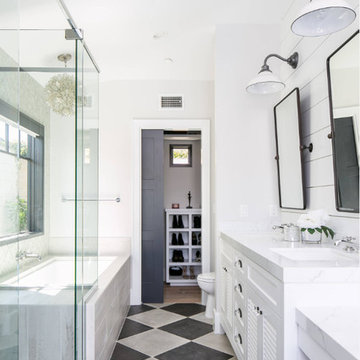
Mid-sized trendy master gray tile and slate tile ceramic tile and multicolored floor corner shower photo in Orange County with white cabinets, an undermount tub, white walls, a hinged shower door, louvered cabinets, an undermount sink and white countertops
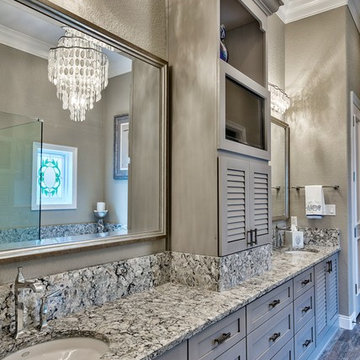
Dura Supreme Cabinetry with a Craftsman Panel door with custom louvered inserts. Maple, zinc paint with a shadow glaze. Cambria Quartz Praa Sands counter tops with a 1/8" roundover edge profile. Custom tub deck with an under-mount soaking tub. Custom Earth To Pewter Hardware. This is a very nice and relaxing way to start or finish your day.
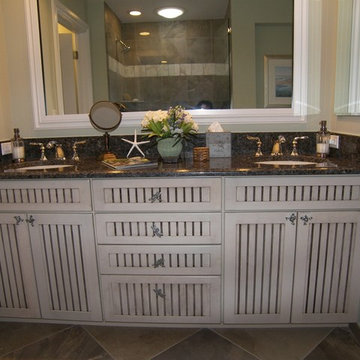
Alcove shower - mid-sized transitional 3/4 stone tile porcelain tile alcove shower idea in Miami with louvered cabinets, beige cabinets, an undermount tub, blue walls, an undermount sink and granite countertops
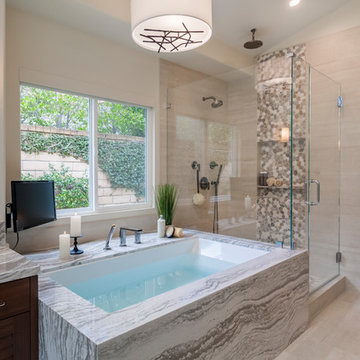
Photographer: J.R. Maddox
Example of a mid-sized transitional master pebble tile porcelain tile and beige floor corner shower design in Los Angeles with louvered cabinets, dark wood cabinets, an undermount tub, beige walls, a vessel sink, quartz countertops, a hinged shower door and multicolored countertops
Example of a mid-sized transitional master pebble tile porcelain tile and beige floor corner shower design in Los Angeles with louvered cabinets, dark wood cabinets, an undermount tub, beige walls, a vessel sink, quartz countertops, a hinged shower door and multicolored countertops
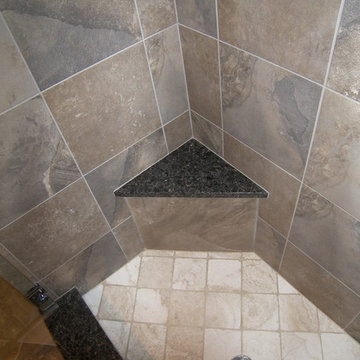
Alcove shower - mid-sized transitional 3/4 stone tile porcelain tile alcove shower idea in Miami with louvered cabinets, beige cabinets, an undermount tub, blue walls, an undermount sink and granite countertops
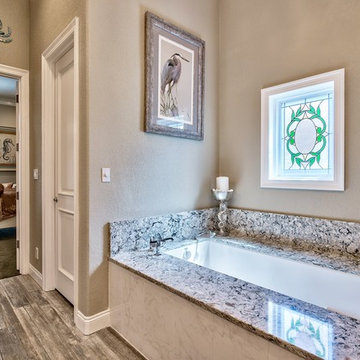
Dura Supreme Cabinetry with a Craftsman Panel door with custom louvered inserts. Maple, zinc paint with a shadow glaze. Cambria Quartz Praa Sands counter tops with a 1/8" roundover edge profile. Custom tub deck with an under-mount soaking tub. Custom Earth To Pewter Hardware. This is a very nice and relaxing way to start or finish your day.
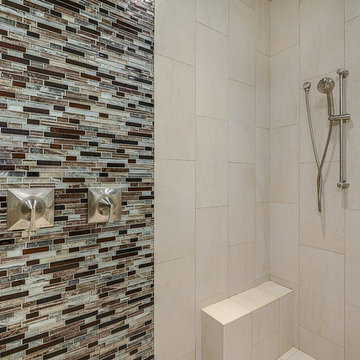
This shower is curdles with a lineal drain.
Example of a large transitional master beige tile and porcelain tile porcelain tile walk-in shower design in Tampa with an undermount sink, louvered cabinets, light wood cabinets, granite countertops, an undermount tub, a one-piece toilet and blue walls
Example of a large transitional master beige tile and porcelain tile porcelain tile walk-in shower design in Tampa with an undermount sink, louvered cabinets, light wood cabinets, granite countertops, an undermount tub, a one-piece toilet and blue walls
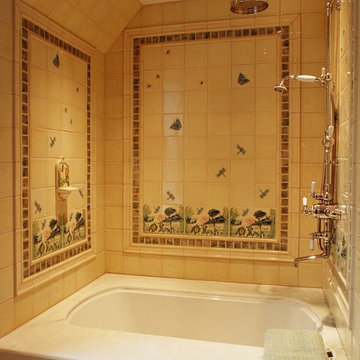
Small elegant yellow tile tub/shower combo photo in Chicago with louvered cabinets, white cabinets, marble countertops and an undermount tub
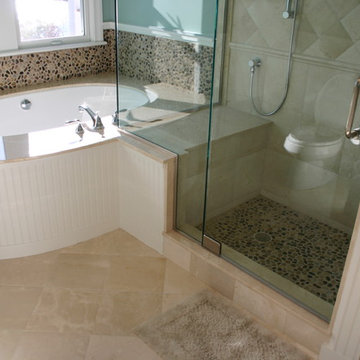
Dan Cutrona
Mid-sized arts and crafts master brown tile and pebble tile ceramic tile and beige floor alcove shower photo in Boston with louvered cabinets, an undermount tub, blue walls and a hinged shower door
Mid-sized arts and crafts master brown tile and pebble tile ceramic tile and beige floor alcove shower photo in Boston with louvered cabinets, an undermount tub, blue walls and a hinged shower door
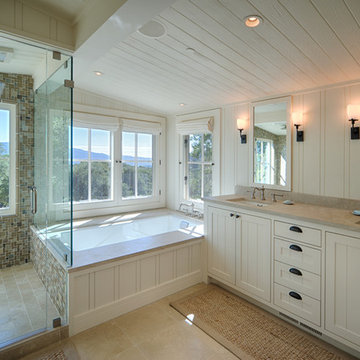
Home built by JMA (Jim Murphy and Associates). Architecture design by Backen Gillam & Kroeger Architects. Interior design by Heidi Toll. Photo credit: Tim Maloney, Technical Imagery Studios. The large-scale remodeling performed to create the Hill House entailed retrofitting the existing foundation to accommodate the engineering requirements for larger windows and lift-and-slide doors, and adding additional foundations for the screened porch. In addition, the main living area’s floor level was lowered in order to improve the view of the distant horizon while standing.

Brad Scott Photography
Example of a large mountain style master gray tile and stone tile ceramic tile and gray floor bathroom design in Other with brown cabinets, an undermount tub, a one-piece toilet, gray walls, a vessel sink, granite countertops, gray countertops and louvered cabinets
Example of a large mountain style master gray tile and stone tile ceramic tile and gray floor bathroom design in Other with brown cabinets, an undermount tub, a one-piece toilet, gray walls, a vessel sink, granite countertops, gray countertops and louvered cabinets
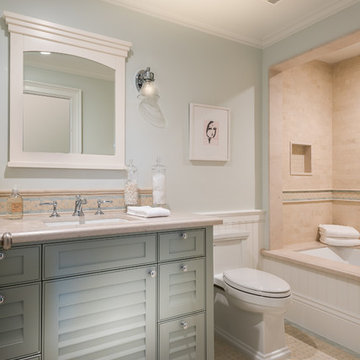
Inspiration for a transitional beige tile mosaic tile floor and beige floor tub/shower combo remodel in Los Angeles with louvered cabinets, gray cabinets, an undermount tub, gray walls, an undermount sink and beige countertops

Home built by JMA (Jim Murphy and Associates); designed by Howard Backen, Backen Gillam & Kroeger Architects. Interior design by Jennifer Robin Interiors. Photo credit: Tim Maloney, Technical Imagery Studios.
This warm and inviting residence, designed in the California Wine Country farmhouse vernacular, for which the architectural firm is known, features an underground wine cellar with adjoining tasting room. The home’s expansive, central great room opens to the outdoors with two large lift-n-slide doors: one opening to a large screen porch with its spectacular view, the other to a cozy flagstone patio with fireplace. Lift-n-slide doors are also found in the master bedroom, the main house’s guest room, the guest house and the pool house.
A number of materials were chosen to lend an old farm house ambience: corrugated steel roofing, rustic stonework, long, wide flooring planks made from recycled hickory, and the home’s color palette itself.

Home built by JMA (Jim Murphy and Associates); designed by Howard Backen, Backen Gillam & Kroeger Architects. Interior design by Jennifer Robin Interiors. Photo credit: Tim Maloney, Technical Imagery Studios.
This warm and inviting residence, designed in the California Wine Country farmhouse vernacular, for which the architectural firm is known, features an underground wine cellar with adjoining tasting room. The home’s expansive, central great room opens to the outdoors with two large lift-n-slide doors: one opening to a large screen porch with its spectacular view, the other to a cozy flagstone patio with fireplace. Lift-n-slide doors are also found in the master bedroom, the main house’s guest room, the guest house and the pool house.
A number of materials were chosen to lend an old farm house ambience: corrugated steel roofing, rustic stonework, long, wide flooring planks made from recycled hickory, and the home’s color palette itself.
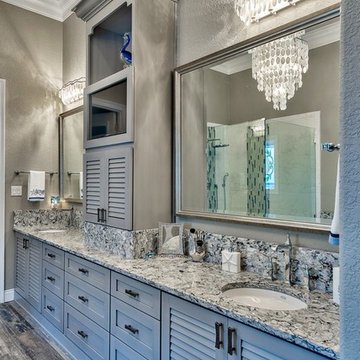
Dura Supreme Cabinetry with a Craftsman Panel door with custom louvered inserts. Maple, zinc paint with a shadow glaze. Cambria Quartz Praa Sands counter tops with a 1/8" roundover edge profile. Custom tub deck with an under-mount soaking tub. Custom Earth To Pewter Hardware. This is a very nice and relaxing way to start or finish your day.
Bath with Louvered Cabinets and an Undermount Tub Ideas
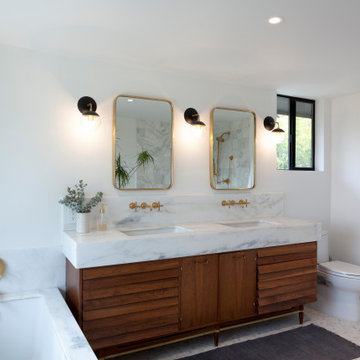
Trendy gray floor and double-sink bathroom photo in Los Angeles with louvered cabinets, medium tone wood cabinets, an undermount tub, white walls, an undermount sink, white countertops and a freestanding vanity
1







