Bath with Open Cabinets and Distressed Cabinets Ideas
Refine by:
Budget
Sort by:Popular Today
1 - 20 of 345 photos

Pebble Beach Powder Room. Photographer: John Merkl
Inspiration for a small coastal beige floor and travertine floor powder room remodel in San Luis Obispo with distressed cabinets, beige walls, an undermount sink, open cabinets and white countertops
Inspiration for a small coastal beige floor and travertine floor powder room remodel in San Luis Obispo with distressed cabinets, beige walls, an undermount sink, open cabinets and white countertops
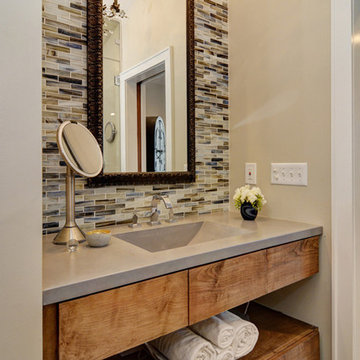
Above-the-garage addition of a master suite - master bedroom, bath, and walk-in closet. Photo shows master bath with custom-built rustic vanity topped by concrete sink/counter. Construction by Murphy General Contractors of South Orange, NJ; Photo by Greg Martz.
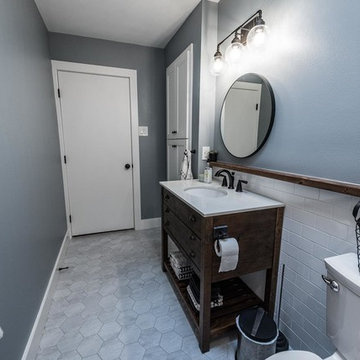
Mid-sized farmhouse kids' white tile and ceramic tile ceramic tile and gray floor bathroom photo in Dallas with open cabinets, distressed cabinets, a one-piece toilet, blue walls, an undermount sink, quartz countertops and white countertops
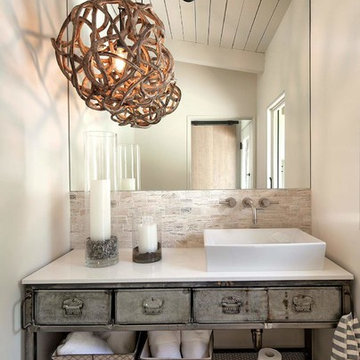
Bathroom - coastal medium tone wood floor bathroom idea in Columbus with a vessel sink, distressed cabinets, white walls and open cabinets

The home's powder room showcases a custom crafted distressed 'vanity' with a farmhouse styled sink. The mirror completes the space.
Inspiration for a mid-sized farmhouse white tile medium tone wood floor and brown floor powder room remodel in Other with open cabinets, distressed cabinets, white walls, a vessel sink, wood countertops and brown countertops
Inspiration for a mid-sized farmhouse white tile medium tone wood floor and brown floor powder room remodel in Other with open cabinets, distressed cabinets, white walls, a vessel sink, wood countertops and brown countertops

High Res Media
Mid-sized mountain style 3/4 black and white tile and cement tile cement tile floor bathroom photo in Phoenix with distressed cabinets, a two-piece toilet, white walls, a vessel sink, wood countertops and open cabinets
Mid-sized mountain style 3/4 black and white tile and cement tile cement tile floor bathroom photo in Phoenix with distressed cabinets, a two-piece toilet, white walls, a vessel sink, wood countertops and open cabinets
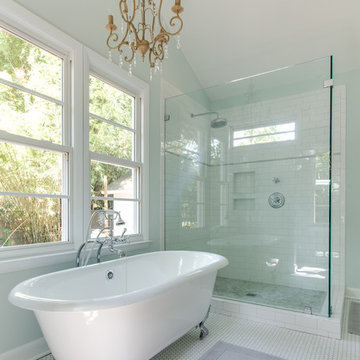
Minette Hand Photography
Inspiration for a mid-sized country gray tile and marble tile mosaic tile floor and white floor bathroom remodel in Charleston with open cabinets, distressed cabinets, blue walls, a drop-in sink and a hinged shower door
Inspiration for a mid-sized country gray tile and marble tile mosaic tile floor and white floor bathroom remodel in Charleston with open cabinets, distressed cabinets, blue walls, a drop-in sink and a hinged shower door
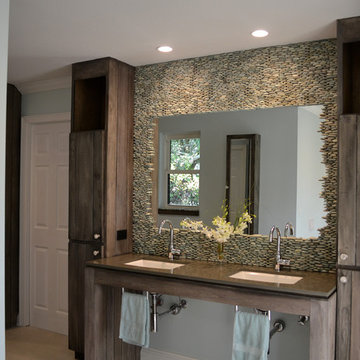
Bathroom - contemporary bathroom idea in Tampa with an undermount sink, open cabinets and distressed cabinets
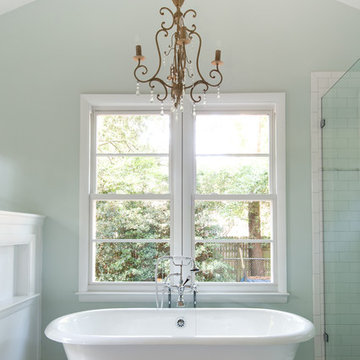
Minette Hand Photography
Inspiration for a mid-sized farmhouse gray tile and marble tile mosaic tile floor and white floor freestanding bathtub remodel in Charleston with open cabinets, distressed cabinets, blue walls and a drop-in sink
Inspiration for a mid-sized farmhouse gray tile and marble tile mosaic tile floor and white floor freestanding bathtub remodel in Charleston with open cabinets, distressed cabinets, blue walls and a drop-in sink

Powder Room
Inspiration for a small mediterranean white tile and mosaic tile dark wood floor and brown floor powder room remodel in Los Angeles with open cabinets, distressed cabinets, a one-piece toilet, beige walls, an undermount sink, limestone countertops and beige countertops
Inspiration for a small mediterranean white tile and mosaic tile dark wood floor and brown floor powder room remodel in Los Angeles with open cabinets, distressed cabinets, a one-piece toilet, beige walls, an undermount sink, limestone countertops and beige countertops
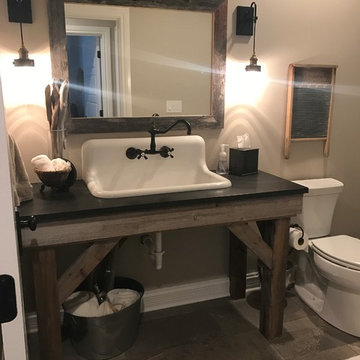
Basement Bathroom w/ Farmhouse Sink and Custom Distressed Vanity
Inspiration for a small country multicolored tile and porcelain tile porcelain tile bathroom remodel in Chicago with open cabinets, distressed cabinets, a two-piece toilet, a wall-mount sink and granite countertops
Inspiration for a small country multicolored tile and porcelain tile porcelain tile bathroom remodel in Chicago with open cabinets, distressed cabinets, a two-piece toilet, a wall-mount sink and granite countertops

Tom Zikas
Small mountain style gray tile and stone tile slate floor powder room photo in Sacramento with open cabinets, a wall-mount toilet, beige walls, a vessel sink, distressed cabinets, granite countertops and gray countertops
Small mountain style gray tile and stone tile slate floor powder room photo in Sacramento with open cabinets, a wall-mount toilet, beige walls, a vessel sink, distressed cabinets, granite countertops and gray countertops
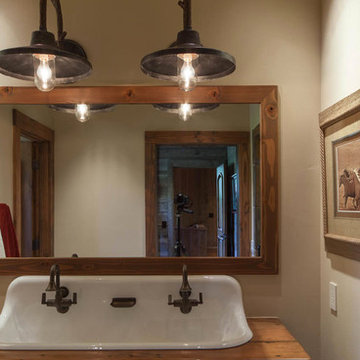
Custom Builder in Sun Valley, Idaho.
Rustic Mountain Bathroom built by Ketchum Custom Home Builder and General Contractor Bashista Lago Glick
Photo credit: Josh Wells
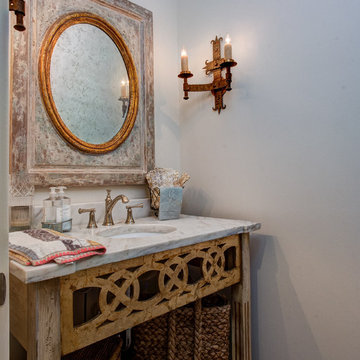
Powder Bath
Mid-sized elegant brown floor powder room photo in Little Rock with open cabinets, distressed cabinets, white walls, an undermount sink, marble countertops and beige countertops
Mid-sized elegant brown floor powder room photo in Little Rock with open cabinets, distressed cabinets, white walls, an undermount sink, marble countertops and beige countertops
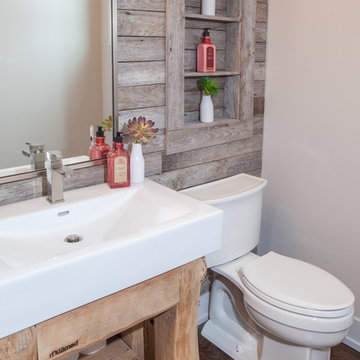
Rustic Contemporary Powder Bathroom
Example of a trendy medium tone wood floor powder room design in Grand Rapids with distressed cabinets, a two-piece toilet, gray walls, a vessel sink and open cabinets
Example of a trendy medium tone wood floor powder room design in Grand Rapids with distressed cabinets, a two-piece toilet, gray walls, a vessel sink and open cabinets
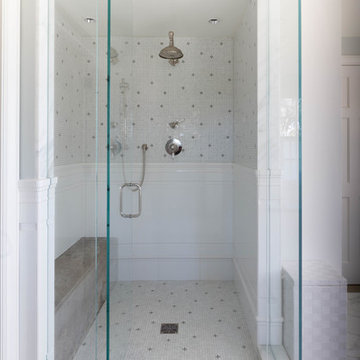
The ceramic wainscotting carries into the expansive shower which features a delicate marble mosaic carried to the ceiling.
Cabochon Surfaces & Fixtures
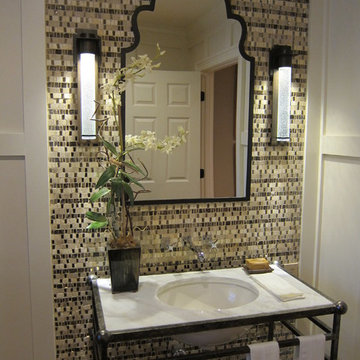
Powder room with wrought iron vanity and marble top, mosaic feature wall with wainscoting, wall mounted faucet with cross handles
Kitchens Unlimited, Dottie Petrilak AKBD
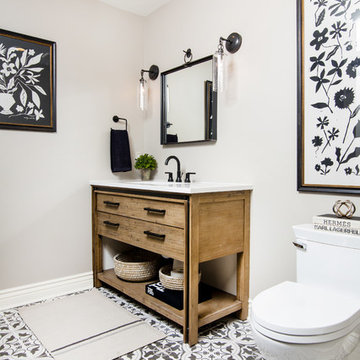
Max Wedge Photography
Inspiration for a mid-sized transitional gray tile concrete floor and multicolored floor bathroom remodel in Detroit with open cabinets, distressed cabinets, a one-piece toilet, an undermount sink, quartz countertops and white countertops
Inspiration for a mid-sized transitional gray tile concrete floor and multicolored floor bathroom remodel in Detroit with open cabinets, distressed cabinets, a one-piece toilet, an undermount sink, quartz countertops and white countertops
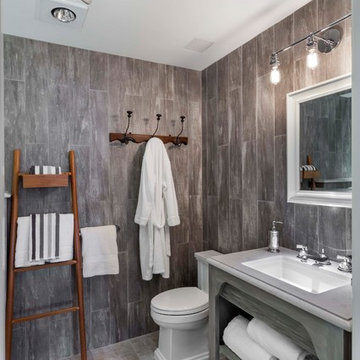
A bath suite adjoining the exercise room is finished in sleek porcelain tile with stained wood accessories. Woodruff Brown Photography
Corner bathtub - mid-sized gray tile and porcelain tile porcelain tile and gray floor corner bathtub idea in Other with open cabinets, distressed cabinets, a console sink and marble countertops
Corner bathtub - mid-sized gray tile and porcelain tile porcelain tile and gray floor corner bathtub idea in Other with open cabinets, distressed cabinets, a console sink and marble countertops
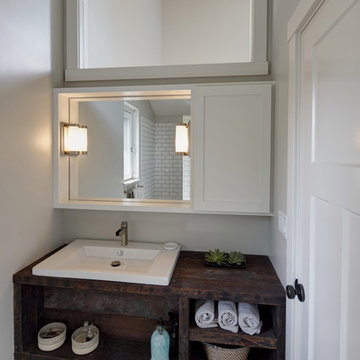
The master bath features a sink console made from salvaged lumber, and borrowed light from the south.
ERIC HAUSMAN PHOTOGRAPHY
Example of a minimalist master subway tile doorless shower design in Chicago with open cabinets, distressed cabinets, wood countertops and gray walls
Example of a minimalist master subway tile doorless shower design in Chicago with open cabinets, distressed cabinets, wood countertops and gray walls
Bath with Open Cabinets and Distressed Cabinets Ideas
1







