Subway Tile Bath with Open Cabinets Ideas
Refine by:
Budget
Sort by:Popular Today
1 - 20 of 1,005 photos
Item 1 of 3
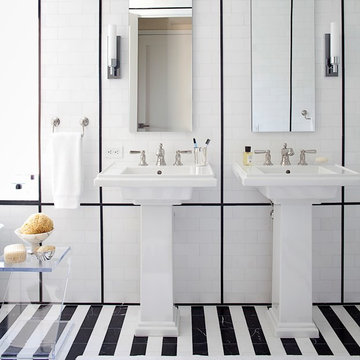
Example of a mid-sized trendy master white tile and subway tile marble floor bathroom design in Louisville with open cabinets, white walls and a pedestal sink
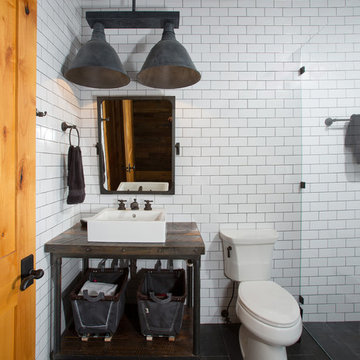
This industrial-farmhouse basement bath boasts a stained wood console with a vessel sink, an iron light fixture, and walls of white subway tile.
Mid-sized farmhouse 3/4 white tile and subway tile black floor and porcelain tile walk-in shower photo in DC Metro with a one-piece toilet, white walls, a vessel sink, wood countertops, a hinged shower door and open cabinets
Mid-sized farmhouse 3/4 white tile and subway tile black floor and porcelain tile walk-in shower photo in DC Metro with a one-piece toilet, white walls, a vessel sink, wood countertops, a hinged shower door and open cabinets

Low Gear Photography
Example of a small transitional 3/4 white tile and subway tile porcelain tile and black floor doorless shower design in Kansas City with open cabinets, white walls, an integrated sink, solid surface countertops, a hinged shower door, white countertops and black cabinets
Example of a small transitional 3/4 white tile and subway tile porcelain tile and black floor doorless shower design in Kansas City with open cabinets, white walls, an integrated sink, solid surface countertops, a hinged shower door, white countertops and black cabinets

Mel Carll
Inspiration for a small transitional 3/4 white tile and subway tile cement tile floor and multicolored floor corner shower remodel in Los Angeles with open cabinets, black cabinets, a two-piece toilet, white walls, an undermount sink, marble countertops, a hinged shower door and white countertops
Inspiration for a small transitional 3/4 white tile and subway tile cement tile floor and multicolored floor corner shower remodel in Los Angeles with open cabinets, black cabinets, a two-piece toilet, white walls, an undermount sink, marble countertops, a hinged shower door and white countertops

Farmhouse bathroom
Photographer: Rob Karosis
Example of a mid-sized country white tile and subway tile ceramic tile and multicolored floor bathroom design in New York with open cabinets, dark wood cabinets, white walls, a drop-in sink, wood countertops and brown countertops
Example of a mid-sized country white tile and subway tile ceramic tile and multicolored floor bathroom design in New York with open cabinets, dark wood cabinets, white walls, a drop-in sink, wood countertops and brown countertops
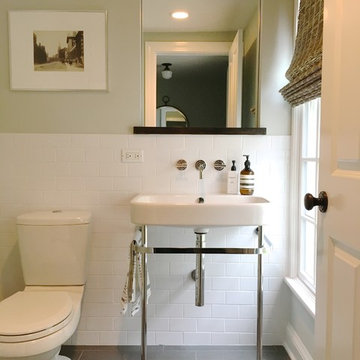
Example of a mid-sized farmhouse 3/4 white tile and subway tile porcelain tile and gray floor bathroom design in New York with a two-piece toilet, beige walls, a console sink and open cabinets
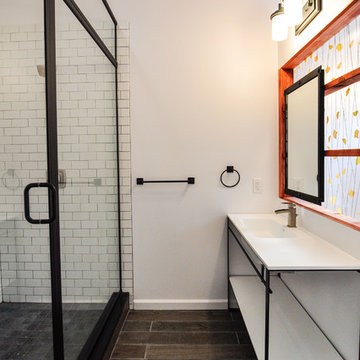
The black framed shower enclosure, accessories, and vanity give this organic bathroom a contrasting twist.
Large minimalist master white tile and subway tile ceramic tile alcove shower photo in Philadelphia with a trough sink, open cabinets, black cabinets, a two-piece toilet and white walls
Large minimalist master white tile and subway tile ceramic tile alcove shower photo in Philadelphia with a trough sink, open cabinets, black cabinets, a two-piece toilet and white walls

These young hip professional clients love to travel and wanted a home where they could showcase the items that they've collected abroad. Their fun and vibrant personalities are expressed in every inch of the space, which was personalized down to the smallest details. Just like they are up for adventure in life, they were up for for adventure in the design and the outcome was truly one-of-kind.
Photos by Chipper Hatter
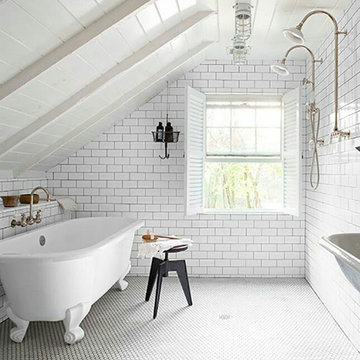
Example of a small urban master white tile and subway tile porcelain tile bathroom design in Oklahoma City with open cabinets, white cabinets, white walls and a trough sink

Established in 1895 as a warehouse for the spice trade, 481 Washington was built to last. With its 25-inch-thick base and enchanting Beaux Arts facade, this regal structure later housed a thriving Hudson Square printing company. After an impeccable renovation, the magnificent loft building’s original arched windows and exquisite cornice remain a testament to the grandeur of days past. Perfectly anchored between Soho and Tribeca, Spice Warehouse has been converted into 12 spacious full-floor lofts that seamlessly fuse Old World character with modern convenience. Steps from the Hudson River, Spice Warehouse is within walking distance of renowned restaurants, famed art galleries, specialty shops and boutiques. With its golden sunsets and outstanding facilities, this is the ideal destination for those seeking the tranquil pleasures of the Hudson River waterfront.
Expansive private floor residences were designed to be both versatile and functional, each with 3 to 4 bedrooms, 3 full baths, and a home office. Several residences enjoy dramatic Hudson River views.
This open space has been designed to accommodate a perfect Tribeca city lifestyle for entertaining, relaxing and working.
This living room design reflects a tailored “old world” look, respecting the original features of the Spice Warehouse. With its high ceilings, arched windows, original brick wall and iron columns, this space is a testament of ancient time and old world elegance.
The master bathroom was designed with tradition in mind and a taste for old elegance. it is fitted with a fabulous walk in glass shower and a deep soaking tub.
The pedestal soaking tub and Italian carrera marble metal legs, double custom sinks balance classic style and modern flair.
The chosen tiles are a combination of carrera marble subway tiles and hexagonal floor tiles to create a simple yet luxurious look.
Photography: Francis Augustine
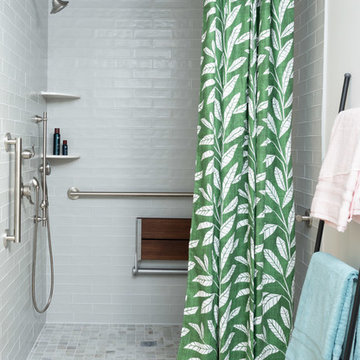
Inspiration for a large eclectic kids' gray tile and subway tile porcelain tile and gray floor bathroom remodel in Boston with open cabinets, white cabinets, a two-piece toilet, gray walls, a wall-mount sink, quartz countertops and white countertops
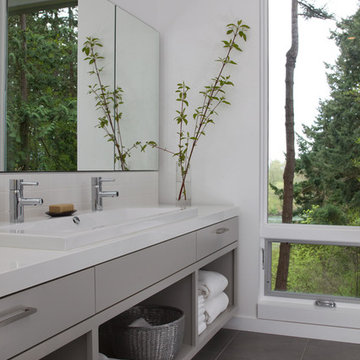
Cabinetry at Bathroom
Photographed by Eric Rorer
Mid-sized trendy master white tile and subway tile porcelain tile bathroom photo in Seattle with a drop-in sink, open cabinets, gray cabinets, quartz countertops and white walls
Mid-sized trendy master white tile and subway tile porcelain tile bathroom photo in Seattle with a drop-in sink, open cabinets, gray cabinets, quartz countertops and white walls
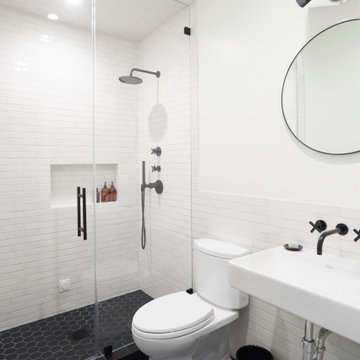
Mid-century modern 3/4 white tile and subway tile ceramic tile and black floor alcove shower photo in San Francisco with a two-piece toilet, white walls, a wall-mount sink, open cabinets, a hinged shower door and white countertops
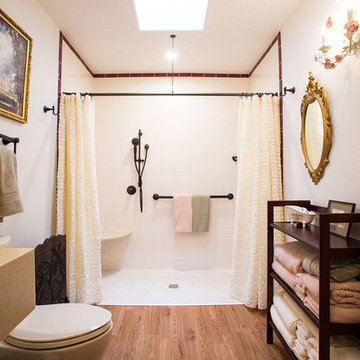
Steven Raniszewski
Mid-sized elegant 3/4 white tile and subway tile medium tone wood floor and brown floor bathroom photo in Albuquerque with an undermount sink, open cabinets, a two-piece toilet and white walls
Mid-sized elegant 3/4 white tile and subway tile medium tone wood floor and brown floor bathroom photo in Albuquerque with an undermount sink, open cabinets, a two-piece toilet and white walls
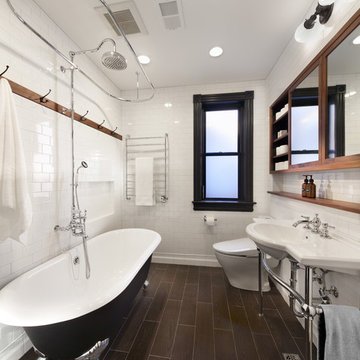
Inspiration for a mid-sized transitional master subway tile and white tile porcelain tile and black floor bathroom remodel in DC Metro with white walls, open cabinets, medium tone wood cabinets, a one-piece toilet and a console sink
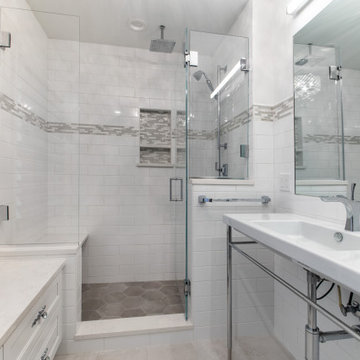
The white subway tile and metal base in place of cabinet under the sink give this bathroom a strong industrial vibe. But it is softened by the lovely crystal chandelier and traditional style drawers under the window. The engineered quartz window bench surface ties in with the shower bench.
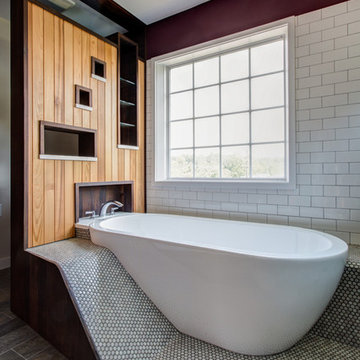
Andrea Hubbell Photography
Inspiration for a contemporary master white tile and subway tile freestanding bathtub remodel in Other with open cabinets and medium tone wood cabinets
Inspiration for a contemporary master white tile and subway tile freestanding bathtub remodel in Other with open cabinets and medium tone wood cabinets
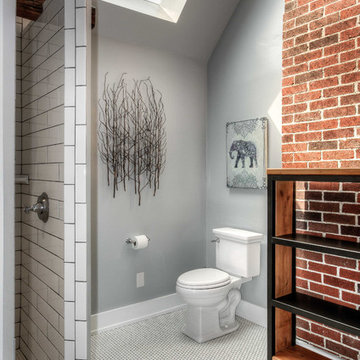
Large transitional master white tile and subway tile mosaic tile floor doorless shower photo in Omaha with open cabinets, medium tone wood cabinets, a one-piece toilet, gray walls, an undermount sink and marble countertops
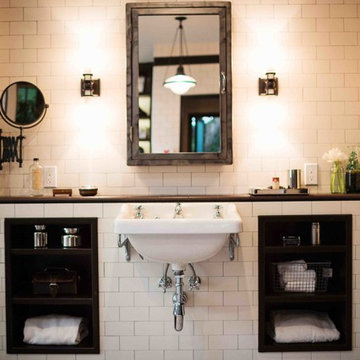
Bathroom - traditional subway tile bathroom idea in Los Angeles with a wall-mount sink and open cabinets
Subway Tile Bath with Open Cabinets Ideas
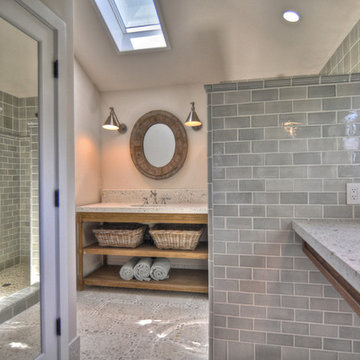
Example of a transitional gray tile and subway tile doorless shower design in Orange County with an undermount sink, concrete countertops, open cabinets, distressed cabinets and gray walls
1







