Bath with Raised-Panel Cabinets Ideas
Sort by:Popular Today
301 - 320 of 70,611 photos
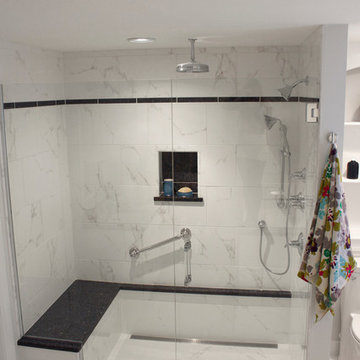
Renovisions received a request from these homeowners to remodel their existing master bath with the design goal: a spa-like environment featuring a large curb-less shower with multiple showerheads and a linear drain. Accessibility features include a hand-held showerhead mounted on a sliding bar with separate volume controls, a large bench seat in Blue Pearl granite and a decorative safety bar in a chrome finish. Multiple showerheads accommodated our clients ranging heights and requests for options including a more rigorous spray of water to a soft flow from a ceiling mounted rain showerhead. The various sprays provide a full luxury shower experience.
The curb-less Schluter shower system incorporates a fully waterproof and vapor tight environment to ensure a beautiful, durable and functional tiled shower. In this particular shower, Renovisions furnished and installed an elegant low-profile linear floor drain with a sloped floor design to enable the use of the attractive large-format (17” x 17”) Carrera-look porcelain tiles. Coordinating Carrera-look porcelain tiles with a band of color and shower cubby in Blue Pearl granite tie in with the color of the tile seat and ledge. A custom frameless glass shower enclosure with sleek glass door handles showcases the beautiful tile design.
Replacing the existing Corian acrylic countertops and integrated sinks with granite countertops in Blue Pearl and rectangular under mount porcelain sinks created a gorgeous, striking contrast to the white vanity cabinetry. The widespread faucets featuring crystal handles in a chrome finish, sconce lighting with crystal embellishments and crystal knobs were perfect choices to enhance the elegant look for the desired space.
After a busy day at work, our clients come home and enjoy a renewed, more open sanctuary/spa-like master bath and relax in style.

Linda Hall
Example of a small classic beige tile limestone floor powder room design in New York with an undermount sink, raised-panel cabinets, brown cabinets, marble countertops, a two-piece toilet and gray walls
Example of a small classic beige tile limestone floor powder room design in New York with an undermount sink, raised-panel cabinets, brown cabinets, marble countertops, a two-piece toilet and gray walls
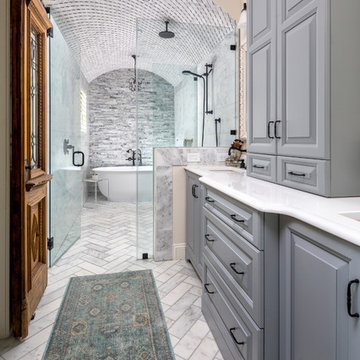
Joe Purvis
Inspiration for a large transitional master gray tile and marble tile marble floor and gray floor bathroom remodel in Charlotte with raised-panel cabinets, gray cabinets, a two-piece toilet, gray walls, an undermount sink, quartz countertops, a hinged shower door and white countertops
Inspiration for a large transitional master gray tile and marble tile marble floor and gray floor bathroom remodel in Charlotte with raised-panel cabinets, gray cabinets, a two-piece toilet, gray walls, an undermount sink, quartz countertops, a hinged shower door and white countertops
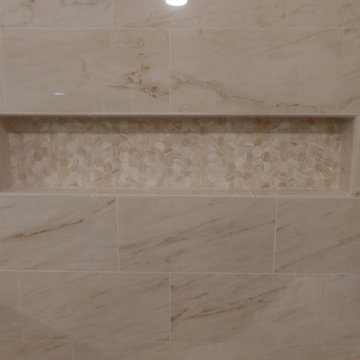
Custom recess/niche with hexagonal tile!
Example of a mid-sized classic master beige tile and porcelain tile porcelain tile and beige floor alcove shower design in Other with raised-panel cabinets, white cabinets, a two-piece toilet, green walls, an undermount sink, quartzite countertops and a hinged shower door
Example of a mid-sized classic master beige tile and porcelain tile porcelain tile and beige floor alcove shower design in Other with raised-panel cabinets, white cabinets, a two-piece toilet, green walls, an undermount sink, quartzite countertops and a hinged shower door
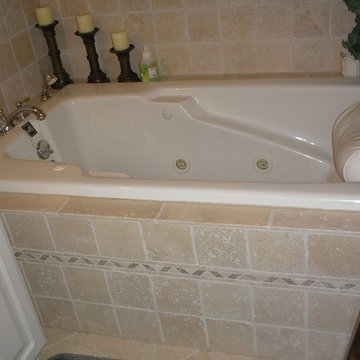
Beige tile and ceramic tile alcove bathtub photo in New York with raised-panel cabinets and white cabinets

Example of a small mountain style light wood floor and brown floor powder room design in Chicago with raised-panel cabinets, gray walls, an undermount sink, dark wood cabinets, a two-piece toilet and solid surface countertops
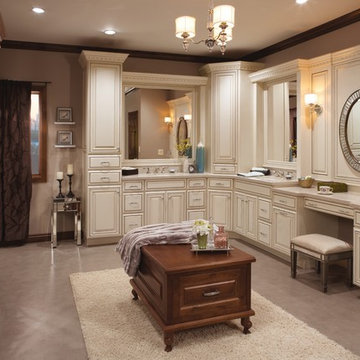
Inspiration for a large transitional master vinyl floor and purple floor bathroom remodel in Minneapolis with raised-panel cabinets, white cabinets, an undermount sink, quartzite countertops, beige walls and gray countertops
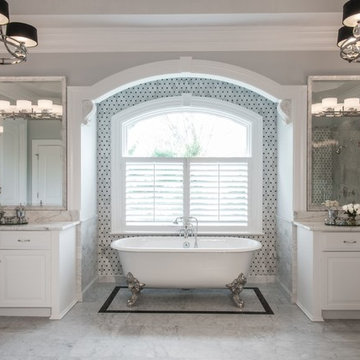
Bathroom - large traditional master gray tile, white tile and stone slab porcelain tile bathroom idea in St Louis with raised-panel cabinets, white cabinets, a one-piece toilet, gray walls, a drop-in sink and marble countertops
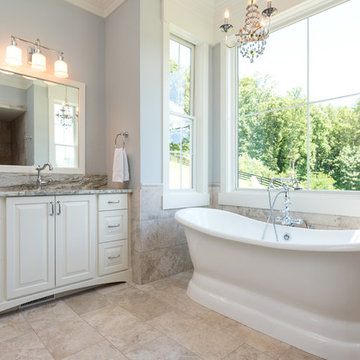
Large transitional master beige tile and porcelain tile travertine floor and beige floor freestanding bathtub photo in Other with raised-panel cabinets, white cabinets, a one-piece toilet, gray walls, an undermount sink and granite countertops
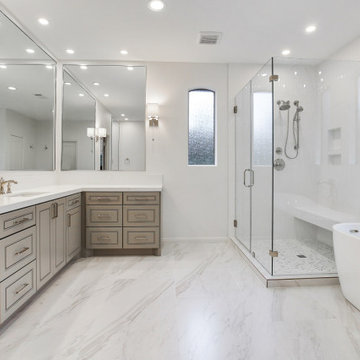
This timeless design features beautiful faux marble floors from Eleganza Tile and a soaking bathtub from Signature Hardware that was designed specifically for leaning back and taking those long relaxing soaks after a hard day. We took out what was previously dark and closed in the shower and instead opened up space with the clean look of a glass enclosure.
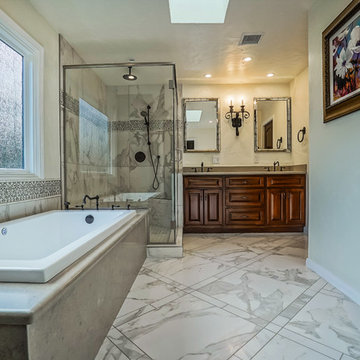
Bathroom - large traditional master gray tile, white tile and porcelain tile porcelain tile and white floor bathroom idea in Los Angeles with raised-panel cabinets, dark wood cabinets, a two-piece toilet, gray walls, an undermount sink, concrete countertops and a hinged shower door

Complete bath remodel. Carrera Marble on floors, countertops and walls. Cabinetry in dark brown stain. Bath tub removed to make room for walk-in shower with bench. Stone Creek Furniture

The Inverness Bathroom remodel had these goals: to complete the work while allowing the owner to continue to use their workshop below the project's construction, to provide a high-end quality product that was low-maintenance to the owners, to allow for future accessibility, more natural light and to better meet the daily needs of both the husband's and wife's lifestyles.
The first challenge was providing the required structural support to continue to clear span the two cargarage below which housed a workshop. The sheetrock removal, framing and sheetrock repairs and painting were completed first so the owner could continue to use his workshop, as requested. The HVAC supply line was originally an 8" duct that barely fit in the roof triangle between the ridge pole and ceiling. In order to provide the required air flow to additional supply vents in ceiling, a triangular duct was fabricated allowing us to use every square inch of available space. Since every exterior wall in the space adjoined a sloped ceiling, we installed ventilation baffles between each rafter and installed spray foam insulation.This project more than doubled the square footage of usable space. The new area houses a spaciousshower, large bathtub and dressing area. The addition of a window provides natural light. Instead of a small double vanity, they now have a his-and-hers vanity area. We wanted to provide a practical and comfortable space for the wife to get ready for her day and were able to incorporate a sit down make up station for her. The honed white marble looking tile is not only low maintenance but creates a clean bright spa appearance. The custom color vanities and built in linen press provide the perfect contrast of boldness to create the WOW factor. The sloped ceilings allowed us to maximize the amount of usable space plus provided the opportunity for the built in linen press with drawers at the bottom for additional storage. We were also able to combine two closets and add built in shelves for her. This created a dream space for our client that craved organization and functionality. A separate closet on opposite side of entrance provided suitable and comfortable closet space for him. In the end, these clients now have a large, bright and inviting master bath that will allow for complete accessibility in the future.
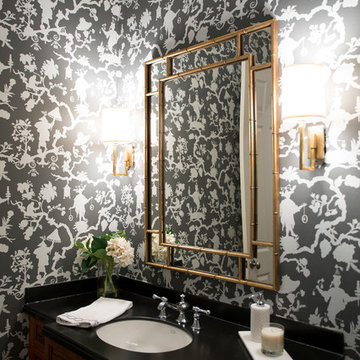
www.shannonlazicphotography.com
Powder room - small traditional powder room idea in Orlando with raised-panel cabinets, dark wood cabinets, an undermount sink and solid surface countertops
Powder room - small traditional powder room idea in Orlando with raised-panel cabinets, dark wood cabinets, an undermount sink and solid surface countertops
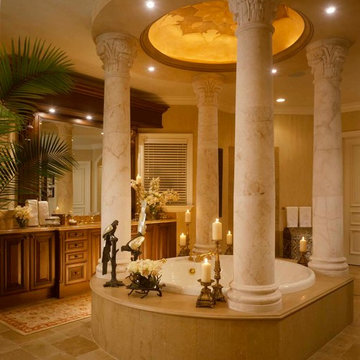
Interior Design: Rosana Fleming
Photographer: George Cott
Central tub with carved marble columns, faux painted dome, shower for 5, amazing proportions.
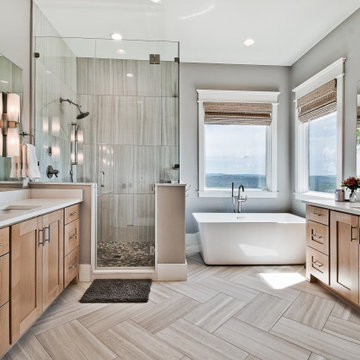
Example of a large cottage master beige tile and porcelain tile porcelain tile, beige floor and double-sink bathroom design in Other with raised-panel cabinets, brown cabinets, a two-piece toilet, gray walls, an undermount sink, quartzite countertops, a hinged shower door, white countertops and a built-in vanity

Example of a mid-sized mountain style 3/4 wood wall drop-in bathtub design in Other with raised-panel cabinets, medium tone wood cabinets, blue walls, a vessel sink, brown countertops and a built-in vanity
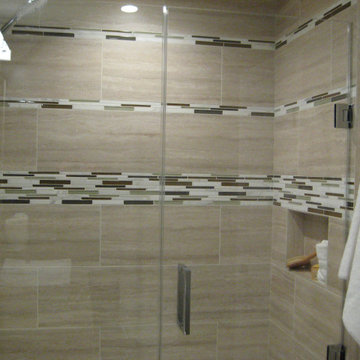
Modern Guest bathroom - White Porcelain Vessel Sink with with wall mount faucet, counter cabinet provides extra storage in a small space, stainless framed mirror, chrome finish fixture creates high-end hotel look
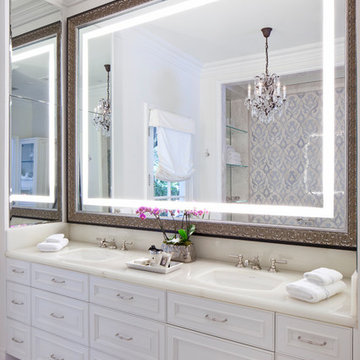
Interiors by SFA Design
Photography by Meghan Beierle-O'Brien
Inspiration for a large timeless master beige tile and stone slab ceramic tile bathroom remodel in Los Angeles with white walls, white cabinets, an undermount sink, solid surface countertops and raised-panel cabinets
Inspiration for a large timeless master beige tile and stone slab ceramic tile bathroom remodel in Los Angeles with white walls, white cabinets, an undermount sink, solid surface countertops and raised-panel cabinets

Jackie K Photo
Bathroom - mid-sized transitional 3/4 white tile and porcelain tile porcelain tile and gray floor bathroom idea in Other with raised-panel cabinets, white cabinets, a two-piece toilet, white walls, an undermount sink, solid surface countertops and a hinged shower door
Bathroom - mid-sized transitional 3/4 white tile and porcelain tile porcelain tile and gray floor bathroom idea in Other with raised-panel cabinets, white cabinets, a two-piece toilet, white walls, an undermount sink, solid surface countertops and a hinged shower door
Bath with Raised-Panel Cabinets Ideas
16





