Bath with Raised-Panel Cabinets Ideas
Refine by:
Budget
Sort by:Popular Today
1101 - 1120 of 70,613 photos
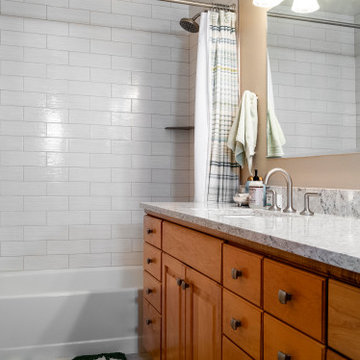
This Guest Bath has all new tub surround, countertops & floor tile.
Small trendy 3/4 white tile and ceramic tile porcelain tile, beige floor and double-sink alcove bathtub photo in Seattle with raised-panel cabinets, medium tone wood cabinets, a two-piece toilet, white walls, an undermount sink, quartz countertops, beige countertops and a built-in vanity
Small trendy 3/4 white tile and ceramic tile porcelain tile, beige floor and double-sink alcove bathtub photo in Seattle with raised-panel cabinets, medium tone wood cabinets, a two-piece toilet, white walls, an undermount sink, quartz countertops, beige countertops and a built-in vanity
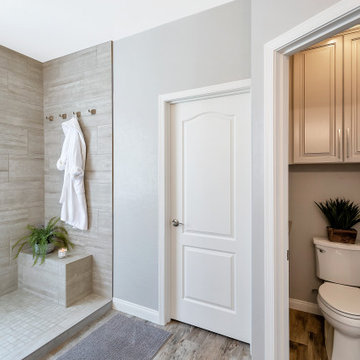
Mid-sized transitional master gray tile and porcelain tile porcelain tile, gray floor and double-sink bathroom photo in Phoenix with raised-panel cabinets, gray cabinets, gray walls, an undermount sink, granite countertops, gray countertops and a built-in vanity
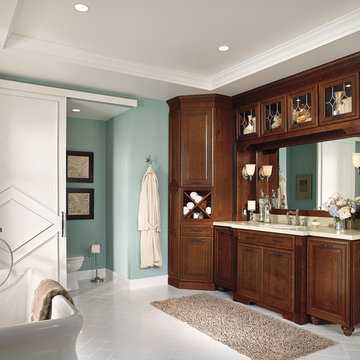
Elegant 3/4 white floor freestanding bathtub photo in Other with raised-panel cabinets, dark wood cabinets, blue walls and an undermount sink
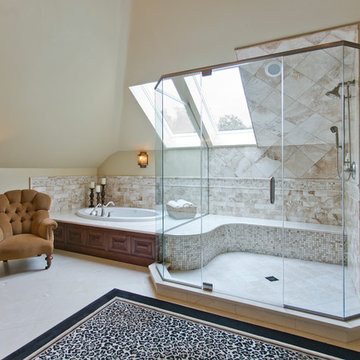
Bathroom - large traditional master beige tile and white tile bathroom idea in Chicago with raised-panel cabinets, medium tone wood cabinets, beige walls and an undermount sink
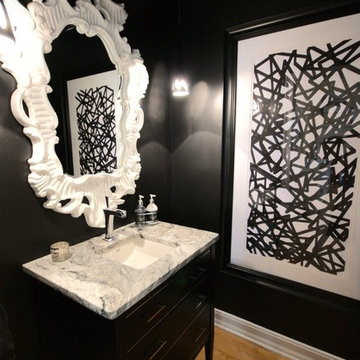
Inspiration for a mid-sized contemporary light wood floor and beige floor powder room remodel in Atlanta with raised-panel cabinets, black cabinets, marble countertops, black walls, an undermount sink and gray countertops
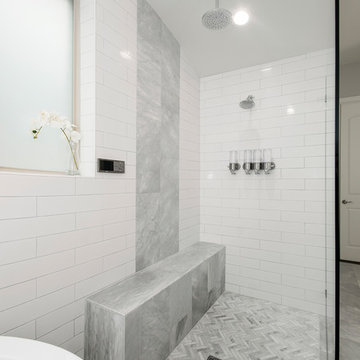
Our clients house was built in 2012, so it was not that outdated, it was just dark. The clients wanted to lighten the kitchen and create something that was their own, using more unique products. The master bath needed to be updated and they wanted the upstairs game room to be more functional for their family.
The original kitchen was very dark and all brown. The cabinets were stained dark brown, the countertops were a dark brown and black granite, with a beige backsplash. We kept the dark cabinets but lightened everything else. A new translucent frosted glass pantry door was installed to soften the feel of the kitchen. The main architecture in the kitchen stayed the same but the clients wanted to change the coffee bar into a wine bar, so we removed the upper cabinet door above a small cabinet and installed two X-style wine storage shelves instead. An undermount farm sink was installed with a 23” tall main faucet for more functionality. We replaced the chandelier over the island with a beautiful Arhaus Poppy large antique brass chandelier. Two new pendants were installed over the sink from West Elm with a much more modern feel than before, not to mention much brighter. The once dark backsplash was now a bright ocean honed marble mosaic 2”x4” a top the QM Calacatta Miel quartz countertops. We installed undercabinet lighting and added over-cabinet LED tape strip lighting to add even more light into the kitchen.
We basically gutted the Master bathroom and started from scratch. We demoed the shower walls, ceiling over tub/shower, demoed the countertops, plumbing fixtures, shutters over the tub and the wall tile and flooring. We reframed the vaulted ceiling over the shower and added an access panel in the water closet for a digital shower valve. A raised platform was added under the tub/shower for a shower slope to existing drain. The shower floor was Carrara Herringbone tile, accented with Bianco Venatino Honed marble and Metro White glossy ceramic 4”x16” tile on the walls. We then added a bench and a Kohler 8” rain showerhead to finish off the shower. The walk-in shower was sectioned off with a frameless clear anti-spot treated glass. The tub was not important to the clients, although they wanted to keep one for resale value. A Japanese soaker tub was installed, which the kids love! To finish off the master bath, the walls were painted with SW Agreeable Gray and the existing cabinets were painted SW Mega Greige for an updated look. Four Pottery Barn Mercer wall sconces were added between the new beautiful Distressed Silver leaf mirrors instead of the three existing over-mirror vanity bars that were originally there. QM Calacatta Miel countertops were installed which definitely brightened up the room!
Originally, the upstairs game room had nothing but a built-in bar in one corner. The clients wanted this to be more of a media room but still wanted to have a kitchenette upstairs. We had to remove the original plumbing and electrical and move it to where the new cabinets were. We installed 16’ of cabinets between the windows on one wall. Plank and Mill reclaimed barn wood plank veneers were used on the accent wall in between the cabinets as a backing for the wall mounted TV above the QM Calacatta Miel countertops. A kitchenette was installed to one end, housing a sink and a beverage fridge, so the clients can still have the best of both worlds. LED tape lighting was added above the cabinets for additional lighting. The clients love their updated rooms and feel that house really works for their family now.
Design/Remodel by Hatfield Builders & Remodelers | Photography by Versatile Imaging
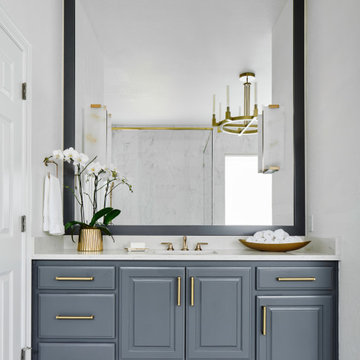
A breath of fresh air...The previously beige primary bath was given a completely new look by fully opening up the enclosed shower, installing a quartz shower seat and curb and by installing large format marble look wall tiles to lighten and brighten the space. The expansive shower is a dream with luxury plumbing fixtures and easy to clean porcelain tiles that resemble marble. The decorative tile rug and dark blue-gray cabinets add contrast. The built in tub was replaced with a modern freestanding tub and the room is flooded with light by the new picture window that was previously glass block. A remote control privacy shade allows the user to easily open the shade to enjoy the view or to lower it for privacy. Antique gold cabinet hardware and lighting fixtures complete the elegant space.
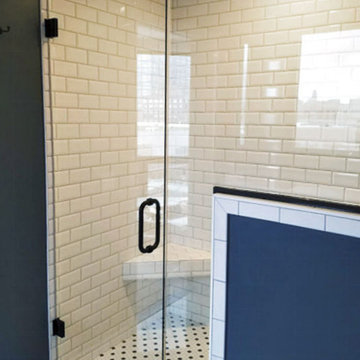
123 Remodeling team designed and built this mid-sized transitional bathroom in Pilsen, Chicago. Our team removed the tub and replaced it with a functional walk-in shower that has a comfy bench and a niche in the knee wall. We also replaced the old cabinets with grey shaker style cabinetry.
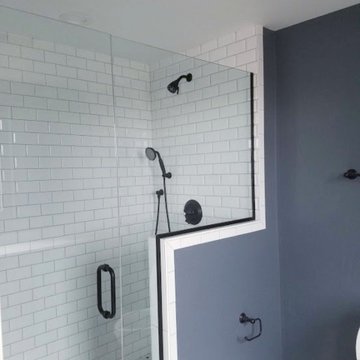
123 Remodeling team designed and built this mid-sized transitional bathroom in Pilsen, Chicago. Our team removed the tub and replaced it with a functional walk-in shower that has a comfy bench and a niche in the knee wall. We also replaced the old cabinets with grey shaker style cabinetry.
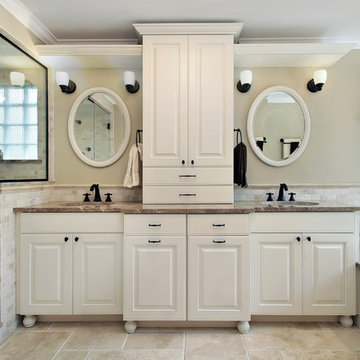
Inspiration for a large contemporary master beige tile and stone tile travertine floor and beige floor bathroom remodel in Manchester with raised-panel cabinets, white cabinets, beige walls, an undermount sink, granite countertops and a hinged shower door
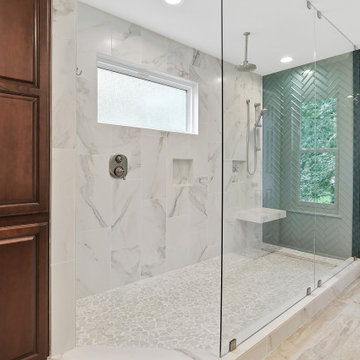
A master en-suite should be just that, sweet! This transitional style master bathroom features an elegant walk-in shower that draws you in with its eye-catching SMOT Verde Azule glass tile wall and features a Kingsley rain-head shower that is ideal for creating that true spa experience in your very own home. We opened up this bathroom to create a spacious retreat for our wonderful clients and could not be happier with the elegant lines and clean look of the design.
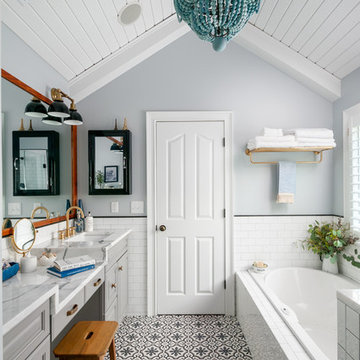
Inspiration for a transitional white tile and subway tile cement tile floor and multicolored floor drop-in bathtub remodel in Atlanta with raised-panel cabinets, gray cabinets, gray walls and an undermount sink
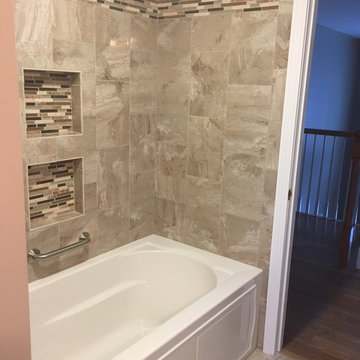
This Bathroom was designed by Nicole from our Windham Showroom. This bath remodel features Cabico Essence Vanity with maple Nairobi (raised panel) door style and Mexico (brown) stain with Caco glaze finish. It also features granite countertops with Oro Brazil color and Ogee edge. The bathroom tiles features floor tile Campogalliano Teos Beige 12x12, shower tile marble falls/highland beige 10x14 and shower accent mosaic tile Bliss bamboo linear. Other features include Kohler Acrylic white tub 60x32, Kohler brushed nickel hand shower, Kohler brushed nickel light fixtures and Kohler brushed nickel tub/shower trim.
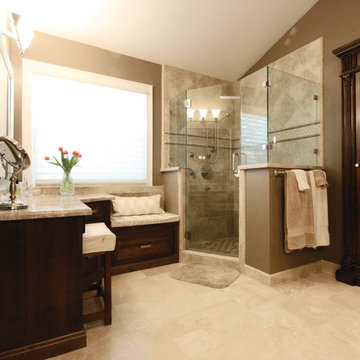
This is one of our master bathroom remodels. It features a hand-held shower system and a beautiful vanity area.
Corner shower - mid-sized traditional master corner shower idea in San Francisco with raised-panel cabinets, dark wood cabinets, brown walls, an undermount sink and granite countertops
Corner shower - mid-sized traditional master corner shower idea in San Francisco with raised-panel cabinets, dark wood cabinets, brown walls, an undermount sink and granite countertops
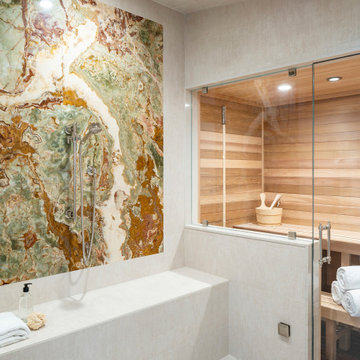
Inspired by ancient Roman baths and the clients’ love for exotic onyx, this entire space was transformed into a luxe spa oasis using traditional architectural elements, onyx, marble, warm woods and exquisite lighting. The end result is a sanctuary featuring a steam shower, dry sauna, soaking tub, water closet and vanity room. | Photography Joshua Caldwell.
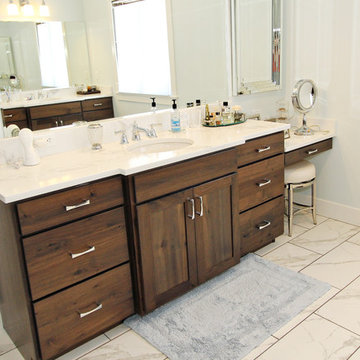
Lisa Brown - Photographer
Bathroom - huge contemporary master ceramic tile ceramic tile and white floor bathroom idea in Other with raised-panel cabinets, dark wood cabinets, a hot tub, blue walls, an undermount sink and quartzite countertops
Bathroom - huge contemporary master ceramic tile ceramic tile and white floor bathroom idea in Other with raised-panel cabinets, dark wood cabinets, a hot tub, blue walls, an undermount sink and quartzite countertops
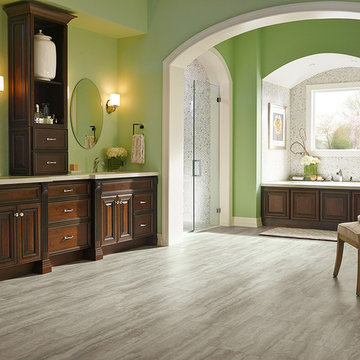
Luxe Plank Fas Tak Piazza Travertine Dovetail
Example of a large classic gray tile vinyl floor alcove bathtub design in Columbus with raised-panel cabinets, dark wood cabinets and green walls
Example of a large classic gray tile vinyl floor alcove bathtub design in Columbus with raised-panel cabinets, dark wood cabinets and green walls
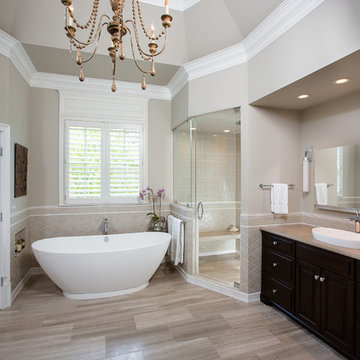
© Willett Photography www.willettphoto.com — in Atlanta, GA.
Bathroom - large contemporary master ceramic tile and beige tile limestone floor bathroom idea in Atlanta with beige cabinets, raised-panel cabinets, beige walls, a vessel sink and granite countertops
Bathroom - large contemporary master ceramic tile and beige tile limestone floor bathroom idea in Atlanta with beige cabinets, raised-panel cabinets, beige walls, a vessel sink and granite countertops

This photo features a full bathroom with factory select wallboard, countertops, Alabaster Oak cabinets, and a 60'' hotel walk-in shower. Washer and Dryer connections not pictured.
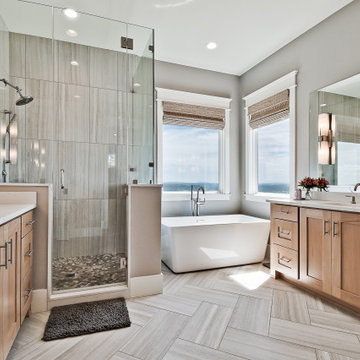
Example of a large country master beige tile and porcelain tile porcelain tile, beige floor and double-sink bathroom design in Other with raised-panel cabinets, brown cabinets, a two-piece toilet, gray walls, an undermount sink, quartzite countertops, a hinged shower door, white countertops and a built-in vanity
Bath with Raised-Panel Cabinets Ideas
56







