Bath with Raised-Panel Cabinets Ideas
Refine by:
Budget
Sort by:Popular Today
1101 - 1120 of 70,649 photos
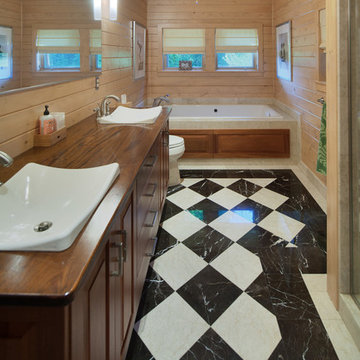
The new master bathroom continues the palette of materials used throughout the house but adds a black and white marble floor to add a touch of luxury. Photography: Fred Golden
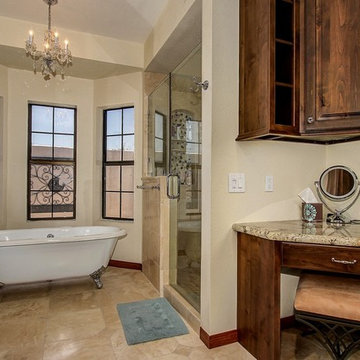
A claw-foot bathtub rests on bathroom floors featuring Authentic Durango Veracruz honed and filled tiles in a design by Good Guys Remodeling in Scottsdale, AZ.
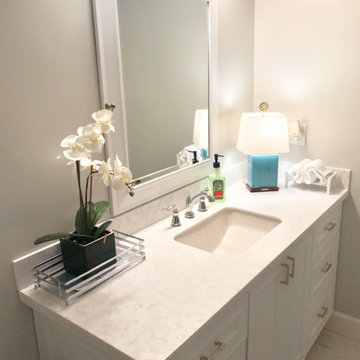
60" build in vanity with end decorative panel, with wide spread fixtures and square under mount sink.
Inspiration for a mid-sized coastal kids' white tile porcelain tile, white floor and single-sink alcove bathtub remodel in Jacksonville with raised-panel cabinets, white cabinets, a two-piece toilet, beige walls, an undermount sink, quartz countertops, white countertops and a built-in vanity
Inspiration for a mid-sized coastal kids' white tile porcelain tile, white floor and single-sink alcove bathtub remodel in Jacksonville with raised-panel cabinets, white cabinets, a two-piece toilet, beige walls, an undermount sink, quartz countertops, white countertops and a built-in vanity
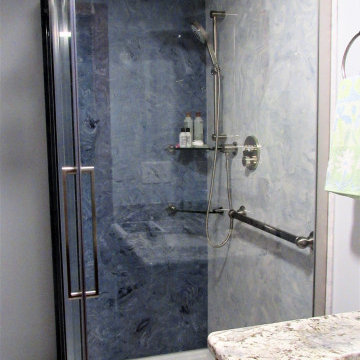
The shower walls are Syn-Mar engineered marble, a cast slab product similar to the engineered quartz used for countertops, in Poseidon (dark blue) and Hera (gray-blue). The Syn-Mar is easy-to-clean, mold and mildew resistant, requires no sealing, and is stronger and less brittle than natural stone. A full-height glass enclosure shows off the beauty of the shower walls.
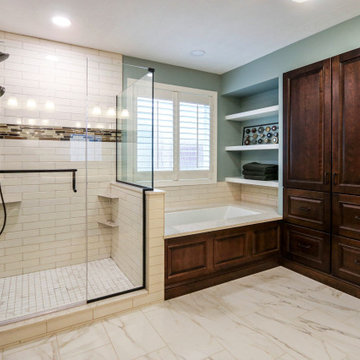
Medallion Cherry Devonshire in French Roast. The countertop is Ventia Cream quartz with two rectangular undermount sinks. Ventia Cream quartz is also installed on the tub deck and shower threshold. Moen Brantford light fixtures in oil rubbed bronze. The Moen Wynford collection in oil rubbed bronze includes the faucets, towel bars and paper holder. In the shower is Moen Rothbury shower system in oil rubbed bronze. On the floor is Cava Bianco 122x24 field tile. The shower walls are SW Lab Natural Gloss 3x12 field tile accented with Crystal Shores Copper Coastal lineal tile. On the shower floor is Cava Bianco 2x2 mosaic tile.
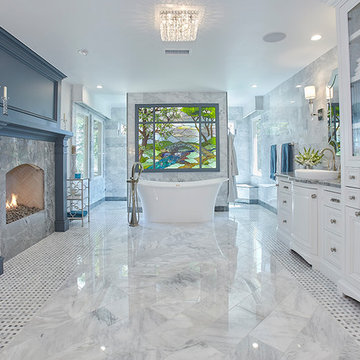
Freestanding bathtub - large contemporary master marble floor and gray floor freestanding bathtub idea in San Diego with raised-panel cabinets, white cabinets, gray walls, a vessel sink and granite countertops
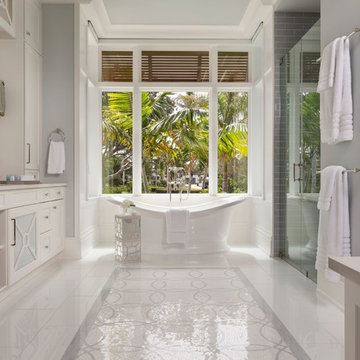
Designer: Sherri DuPont Photographer: Lori Hamilton
Inspiration for a large tropical master gray tile and subway tile porcelain tile and white floor bathroom remodel in Miami with raised-panel cabinets, white cabinets, gray walls, an undermount sink, a hinged shower door and white countertops
Inspiration for a large tropical master gray tile and subway tile porcelain tile and white floor bathroom remodel in Miami with raised-panel cabinets, white cabinets, gray walls, an undermount sink, a hinged shower door and white countertops
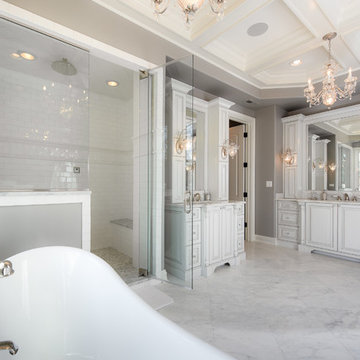
Inspiration for a timeless freestanding bathtub remodel in Chicago with raised-panel cabinets, white cabinets, gray walls and an undermount sink
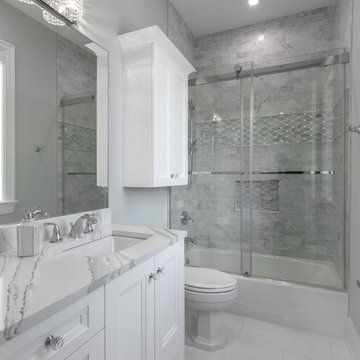
Ryan Gamma
Mid-sized trendy kids' gray tile and marble tile ceramic tile and white floor bathroom photo in Tampa with raised-panel cabinets, white cabinets, a two-piece toilet, gray walls, an undermount sink, quartz countertops and gray countertops
Mid-sized trendy kids' gray tile and marble tile ceramic tile and white floor bathroom photo in Tampa with raised-panel cabinets, white cabinets, a two-piece toilet, gray walls, an undermount sink, quartz countertops and gray countertops
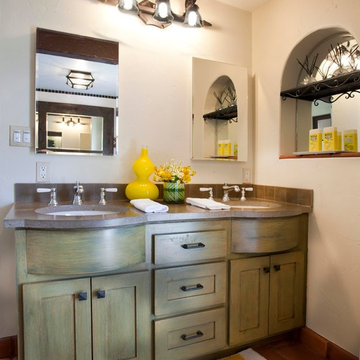
Complete historic restoration with period fixtures and historic details throughout. Spanish revival architecture by renown local architect Richard Requa. 1927 Historical Designation. master closet conversion from basement space, laundry/mud room construction, custom cabinetry throughout home, guest house renovation, whole house security and media wiring, extensive landscaping and hardscape improvements
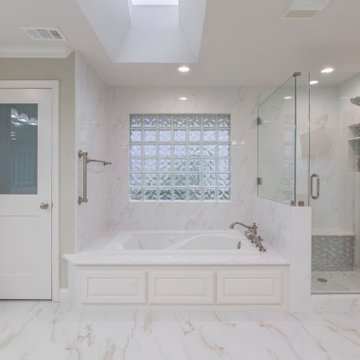
he new design squared up the angled walls, allowing for a larger toilet room and shower, and the original bathtub was replaced with a new 60×36-inch Whirlpool tub featuring a slimmer, sleeker tub deck. You’ll also notice that the toilet room door was replaced with a beautiful 2-panel door with satin glass in the top panel, matching the other doors in the new bathroom.
The low-hanging soffit was removed on this side of the bathroom as well, and the stunning Calacatta flooring tile was continued all the way up the back wall to the ceiling.
Final photos by www.impressia.net
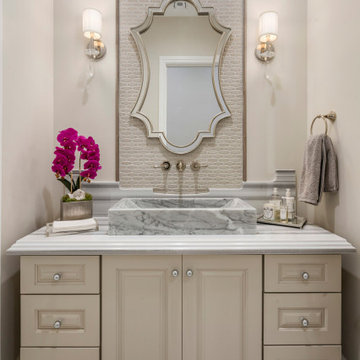
Bathroom - transitional white floor bathroom idea in Phoenix with raised-panel cabinets, beige cabinets, beige walls, a vessel sink and white countertops
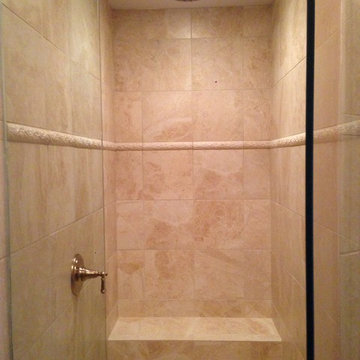
Christopher Oquendo
Example of a mid-sized classic 3/4 beige tile and ceramic tile ceramic tile alcove shower design in Atlanta with raised-panel cabinets, medium tone wood cabinets, a two-piece toilet and tile countertops
Example of a mid-sized classic 3/4 beige tile and ceramic tile ceramic tile alcove shower design in Atlanta with raised-panel cabinets, medium tone wood cabinets, a two-piece toilet and tile countertops
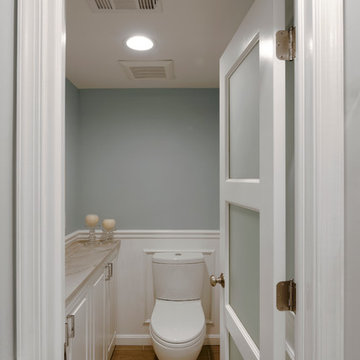
Photos by Bob Narod. Remodeled by Murphy's Design.
Example of a large minimalist mosaic tile floor powder room design in DC Metro with raised-panel cabinets, white cabinets, a two-piece toilet, blue walls, marble countertops and an undermount sink
Example of a large minimalist mosaic tile floor powder room design in DC Metro with raised-panel cabinets, white cabinets, a two-piece toilet, blue walls, marble countertops and an undermount sink

More and more clients are asking about enlarging their shower and removing the master bathtub. The new design accommodates a spacious shower and a L-shaped bench seat that conceals a plumbing pipe that would have been cost prohibitive to move. The Delta Dryden shower fixture collection includes a hand-held shower head on an adjustable bar that makes rinsing off and cleaning the shower that much easier. photo by Myndi Pressly
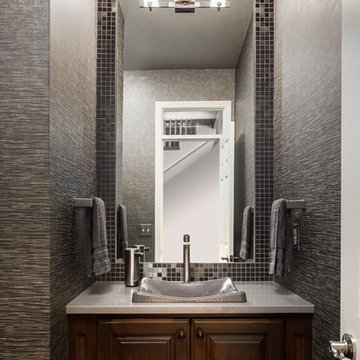
A small room can still make a big statement; that is especially true for this powder room. Compact in size and understated in color, this once beige and boring powder room is now a gorgeous extension of the newly updated kitchen and living room.
The goal was to make the bathroom look larger and beautiful. We replaced the old cabinet with newly styled dark coffee bean stained cabinet. A stunning metal mosaic tile was used to transition well with the mirror and looks seamless. The tall mirror to the ceiling adds height to make the room seem very large and dramatic.
A beautiful Kohler slate gray sink adds to the new look as well as a single lever faucet for easy clean up and adds a new and modern feel. The toilet was of the same slate gray finish. To complete this new look, we found the perfect wallpaper for the walls and a separate metallic paper for the ceiling. Taking the walls and the ceiling the same color add dimension and height to this small space.
This jewel of a powder room is sexy, modern and fun. The door is no longer closed and this tiny space is just fantastic and loved by the client!
Design Connection, Inc. Kansas City interior designer provided – cabinet design and installation-tile design and installation-plumbing fixtures and installation-wallpaper and installation and project management.
Kansas City Interior Designer, Overland Park Interior Designer, Kansas City Interior Design, Overland Park Interior Design, Powder Room update, Metallic Wallpaper, Kohler Slate Sink, Kohler Faucet, Quartz Countertop, Powder Room Makeover, Kansas City Powder Room Makeover, Overland Park Powder Room Makeover, Arlene Ladegaard Kansas City Interior Designer
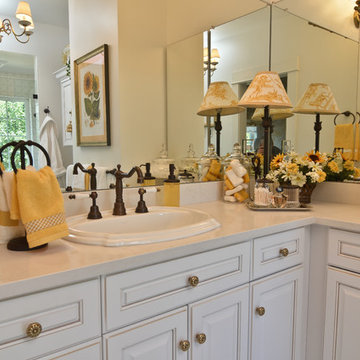
Rohl Country Fixtures
Robern Mirror at the left corner
silestone counter
drop in sink to contain water due to previous issues
Inspiration for a mid-sized timeless master gray tile and porcelain tile porcelain tile walk-in shower remodel in Portland with raised-panel cabinets, white cabinets, quartz countertops, a two-piece toilet, yellow walls and a drop-in sink
Inspiration for a mid-sized timeless master gray tile and porcelain tile porcelain tile walk-in shower remodel in Portland with raised-panel cabinets, white cabinets, quartz countertops, a two-piece toilet, yellow walls and a drop-in sink
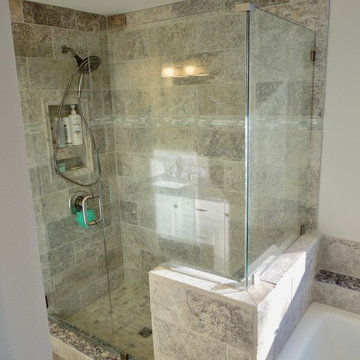
Example of a large classic master gray tile and stone tile ceramic tile and beige floor bathroom design in Detroit with raised-panel cabinets, white cabinets, gray walls, an undermount sink, quartz countertops and a hinged shower door
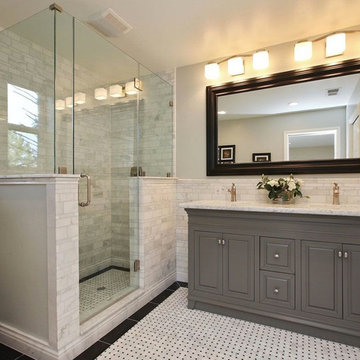
Example of a mid-sized transitional 3/4 gray tile and porcelain tile ceramic tile and white floor corner shower design in Orange County with raised-panel cabinets, gray cabinets, a two-piece toilet, gray walls, an undermount sink, marble countertops and a hinged shower door
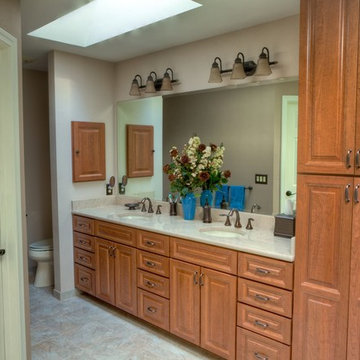
Inspiration for a mid-sized timeless master beige tile and stone tile ceramic tile bathroom remodel in Seattle with raised-panel cabinets, medium tone wood cabinets, granite countertops, beige walls, an undermount sink and a one-piece toilet
Bath with Raised-Panel Cabinets Ideas
56







