Bath with Recessed-Panel Cabinets, Light Wood Cabinets and a Two-Piece Toilet Ideas
Sort by:Popular Today
621 - 640 of 883 photos
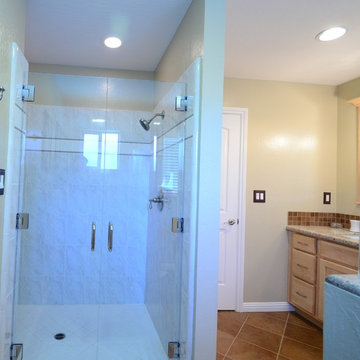
Patrick Silva
Mid-sized elegant master brown tile and mosaic tile ceramic tile corner shower photo in San Francisco with recessed-panel cabinets, light wood cabinets, a two-piece toilet, beige walls, an undermount sink and granite countertops
Mid-sized elegant master brown tile and mosaic tile ceramic tile corner shower photo in San Francisco with recessed-panel cabinets, light wood cabinets, a two-piece toilet, beige walls, an undermount sink and granite countertops
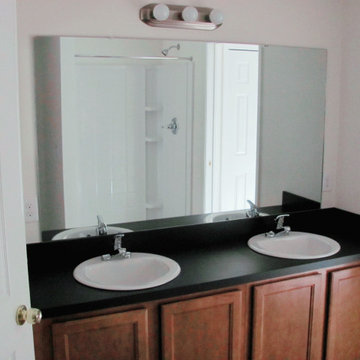
This 1830 square foot custom home home was built in 2012 from the ground up. It is complete with 3 bedrooms, 2 bathrooms, and a 440 square foot garage.
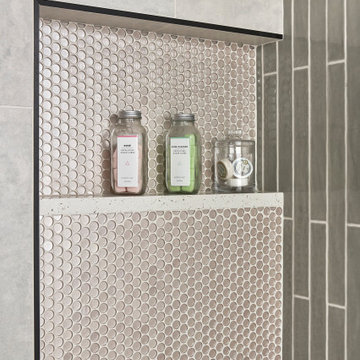
© Lassiter Photography | ReVisionCharlotte.com
Mid-sized mid-century modern master green tile and ceramic tile ceramic tile, black floor, double-sink and wallpaper double shower photo in Charlotte with recessed-panel cabinets, light wood cabinets, a two-piece toilet, white walls, an undermount sink, quartz countertops, a hinged shower door, white countertops, a niche and a floating vanity
Mid-sized mid-century modern master green tile and ceramic tile ceramic tile, black floor, double-sink and wallpaper double shower photo in Charlotte with recessed-panel cabinets, light wood cabinets, a two-piece toilet, white walls, an undermount sink, quartz countertops, a hinged shower door, white countertops, a niche and a floating vanity
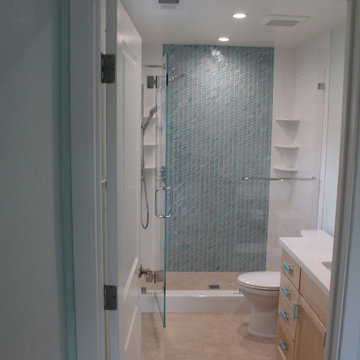
Master Bath
Inspiration for a mid-sized transitional 3/4 multicolored tile and glass tile porcelain tile, beige floor and single-sink alcove shower remodel in San Francisco with recessed-panel cabinets, light wood cabinets, a two-piece toilet, blue walls, an undermount sink, quartz countertops, a hinged shower door, white countertops and a built-in vanity
Inspiration for a mid-sized transitional 3/4 multicolored tile and glass tile porcelain tile, beige floor and single-sink alcove shower remodel in San Francisco with recessed-panel cabinets, light wood cabinets, a two-piece toilet, blue walls, an undermount sink, quartz countertops, a hinged shower door, white countertops and a built-in vanity
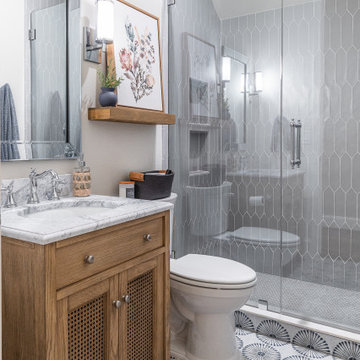
Example of a small transitional 3/4 gray tile and ceramic tile ceramic tile, multicolored floor and single-sink alcove shower design in Dallas with recessed-panel cabinets, light wood cabinets, a two-piece toilet, white walls, an undermount sink, marble countertops, a hinged shower door, gray countertops, a niche and a freestanding vanity
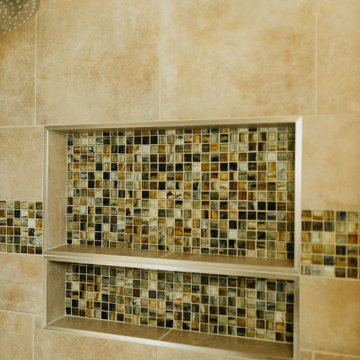
Small trendy 3/4 beige tile and porcelain tile porcelain tile, beige floor and single-sink bathroom photo in San Francisco with recessed-panel cabinets, light wood cabinets, a two-piece toilet, beige walls, an undermount sink, multicolored countertops, a niche and a built-in vanity
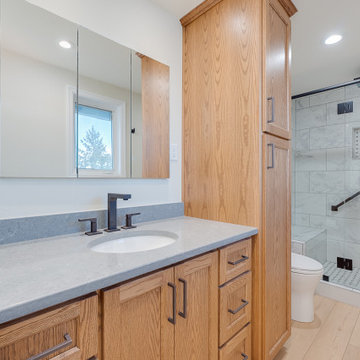
Mid-sized master wood-look tile floor, beige floor and single-sink bathroom photo in Portland with recessed-panel cabinets, light wood cabinets, a two-piece toilet, gray walls, an undermount sink, quartzite countertops, a hinged shower door, gray countertops and a built-in vanity
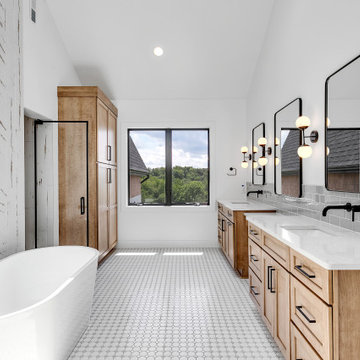
full view of master bathroom
Bathroom - large scandinavian master gray tile and wood-look tile ceramic tile, white floor, double-sink, vaulted ceiling and wall paneling bathroom idea in Other with recessed-panel cabinets, light wood cabinets, a two-piece toilet, white walls, an undermount sink, quartz countertops, a hinged shower door, white countertops and a built-in vanity
Bathroom - large scandinavian master gray tile and wood-look tile ceramic tile, white floor, double-sink, vaulted ceiling and wall paneling bathroom idea in Other with recessed-panel cabinets, light wood cabinets, a two-piece toilet, white walls, an undermount sink, quartz countertops, a hinged shower door, white countertops and a built-in vanity
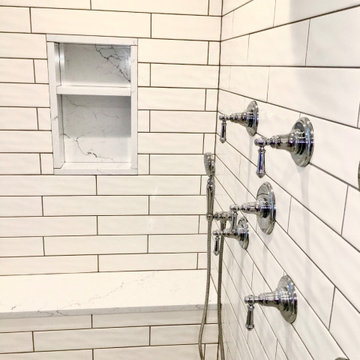
Example of a large classic master white tile and subway tile marble floor, gray floor and double-sink bathroom design in Seattle with recessed-panel cabinets, light wood cabinets, a two-piece toilet, white walls, an undermount sink, quartz countertops, a hinged shower door, white countertops and a freestanding vanity
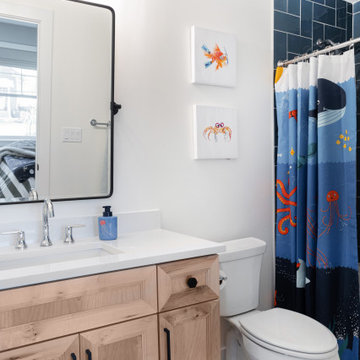
A pivot mirror is perfect for kids' bathrooms because they can be adjusted as the child grows. We designed the bathroom to be timeless and grow with the child. The curtain and art can easily be changed as he outgrows the underwater theme.
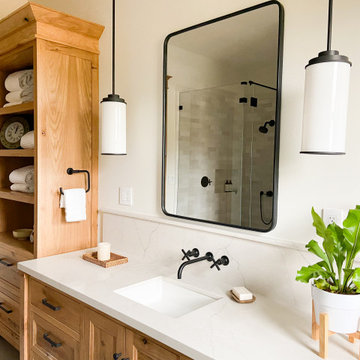
Settled on a hillside in Sunol, where the cows come to graze at dawn, lies a brand new custom home that looks like it has been there for a hundred years – in a good way. Our clients came to us with an architect's house plans, but needed a builder to make their dream home come to life. In true Ridgecrest fashion, we ended up redesigning the entire home inside and out - creating what we now call the Sunol Homestead. A multitude of details came together to give us the perfect mix of a traditional Craftsman with modern amenities. We commissioned a local stone mason to hand-place every river stone on the exterior of the house - no veneer here. Floor to ceiling window and doors lead out to the wrap-around porch to let in beautiful natural light, while the custom stained wood floors and trim exude warmth and richness. Every detail of this meticulously designed residence reflects a commitment to quality and comfort, making it a haven for those seeking a harmonious balance between refined living and the peaceful serenity of Sunol's idyllic landscape.
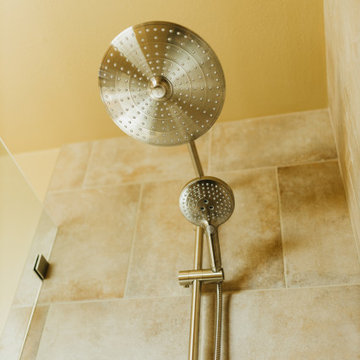
Inspiration for a small contemporary 3/4 beige tile and porcelain tile porcelain tile, beige floor and single-sink bathroom remodel in San Francisco with recessed-panel cabinets, light wood cabinets, a two-piece toilet, beige walls, an undermount sink, multicolored countertops, a niche and a built-in vanity
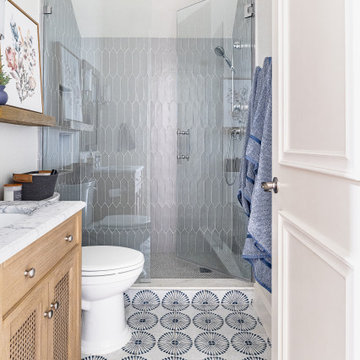
Small transitional 3/4 gray tile and ceramic tile ceramic tile, multicolored floor and single-sink alcove shower photo in Dallas with recessed-panel cabinets, light wood cabinets, a two-piece toilet, white walls, an undermount sink, marble countertops, a hinged shower door, gray countertops, a niche and a freestanding vanity
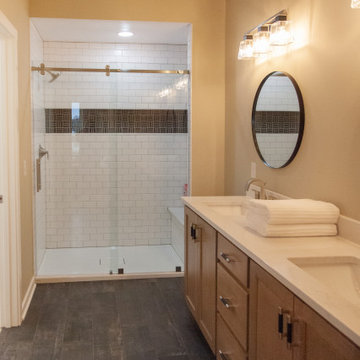
Inspiration for a modern master black floor and double-sink bathroom remodel with recessed-panel cabinets, light wood cabinets, a two-piece toilet, beige walls, an undermount sink, quartz countertops, white countertops and a built-in vanity
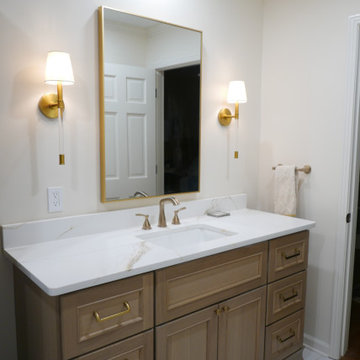
Beautiful DuraSupreme furniture style Quarter Sawn vanities, Tranquility Gold Quartz Countertops, Delta Stryke Collection faucet in Champaigne Bronze finish, Generation Hanover tall sconces, Top Knobs Kentfield cabinet pulls, and modern mirrors!
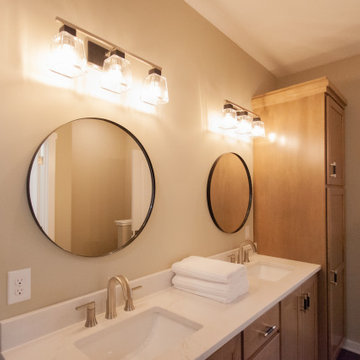
Example of a minimalist master black floor and double-sink bathroom design with recessed-panel cabinets, light wood cabinets, a two-piece toilet, beige walls, an undermount sink, quartz countertops, white countertops and a built-in vanity
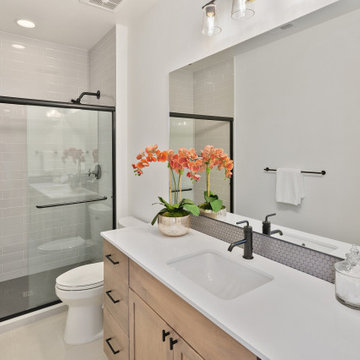
The Kelso's Bathroom is a modern and stylish space with a unique design. The room features a black bathroom faucet that adds a sleek and contemporary touch to the sink area. Black cabinet and drawer hardware complement the faucet and provide a cohesive look throughout the space. The black shower door trim adds a bold and eye-catching accent to the shower enclosure. A gray penny tile backsplash creates a visually interesting and textured backdrop behind the sink area. The shower is adorned with gray subway tiles, giving it a clean and modern look. Light wood cabinets offer ample storage space for bathroom essentials and contribute to the overall warm and inviting atmosphere. An orange orchid adds a pop of color and a touch of nature to the room. The bathroom is completed with a white quartz countertop, providing a durable and elegant surface for daily use. The Kelso's Bathroom is a harmonious blend of contemporary design elements and functional features, creating a stylish and comfortable space.
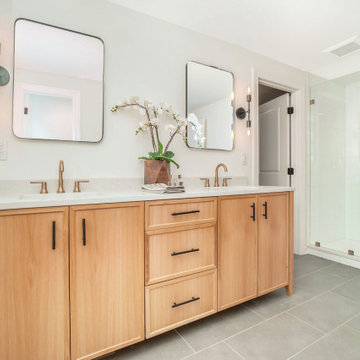
The master bathroom features a double sink on a free-standing vanity, a glass-walled shower and a walk-in closet.
Example of a mid-sized transitional master white tile and porcelain tile ceramic tile, gray floor and double-sink alcove shower design in Kansas City with recessed-panel cabinets, light wood cabinets, a two-piece toilet, white walls, an undermount sink, quartz countertops, a hinged shower door, white countertops, a niche and a freestanding vanity
Example of a mid-sized transitional master white tile and porcelain tile ceramic tile, gray floor and double-sink alcove shower design in Kansas City with recessed-panel cabinets, light wood cabinets, a two-piece toilet, white walls, an undermount sink, quartz countertops, a hinged shower door, white countertops, a niche and a freestanding vanity
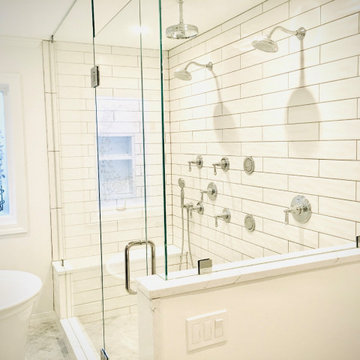
Example of a large classic master white tile and subway tile marble floor, gray floor and double-sink bathroom design in Seattle with recessed-panel cabinets, light wood cabinets, a two-piece toilet, white walls, an undermount sink, quartz countertops, a hinged shower door, white countertops and a freestanding vanity
Bath with Recessed-Panel Cabinets, Light Wood Cabinets and a Two-Piece Toilet Ideas

Large transitional master white tile and porcelain tile mosaic tile floor, white floor and double-sink bathroom photo in Milwaukee with recessed-panel cabinets, light wood cabinets, a two-piece toilet, white walls, an undermount sink, marble countertops, a hinged shower door, multicolored countertops and a built-in vanity
32





