Bath with Recessed-Panel Cabinets Ideas
Refine by:
Budget
Sort by:Popular Today
1 - 20 of 7,769 photos
Item 1 of 4
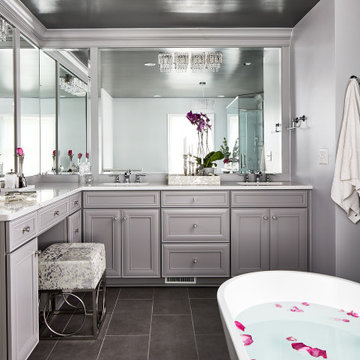
Example of a large transitional master white tile and porcelain tile porcelain tile, gray floor and double-sink freestanding bathtub design in Chicago with recessed-panel cabinets, gray cabinets, a two-piece toilet, gray walls, an undermount sink, quartz countertops and white countertops
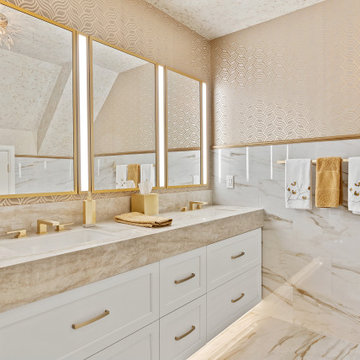
Example of a large classic master multicolored tile and porcelain tile double-sink, porcelain tile and wallpaper bathroom design in Milwaukee with recessed-panel cabinets, white cabinets, a floating vanity, a one-piece toilet, an undermount sink, quartz countertops and a hinged shower door
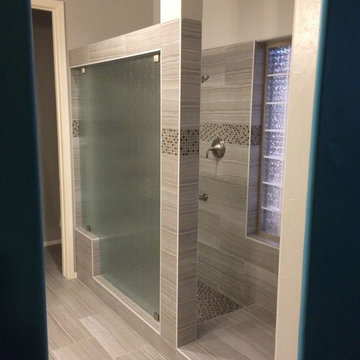
Bathroom remodel includes a spacious walk-in shower and vanity with all of the features you want and need for your home. Featuring beautiful neutral porcelain tile, a convenient bench seat, grab bars and quality vanity from Wellborn Cabinetry.

Example of a large transitional master beige tile and porcelain tile porcelain tile and beige floor bathroom design in Omaha with recessed-panel cabinets, white cabinets, a two-piece toilet, beige walls, an undermount sink, quartz countertops and beige countertops

The guest bathroom has porcelain wall tile with a feature detail that is a marble chevron mosaic, which accentuates the shower window we had to work around. The custom cabinetry design and 2.5" mitered edge quartz counter tops make this bathroom something special.

A custom smoky gray painted cabinet was topped with grey blue Zodiaq counter. Blue glass tile was used throughout the bathtub and shower. Diamond-shaped glass tiles line the backsplash and add shimmer along with the polished chrome fixture. Two 36” vertical sconces installed on the backsplash to ceiling mirror add light and height.

Light and Airy shiplap bathroom was the dream for this hard working couple. The goal was to totally re-create a space that was both beautiful, that made sense functionally and a place to remind the clients of their vacation time. A peaceful oasis. We knew we wanted to use tile that looks like shiplap. A cost effective way to create a timeless look. By cladding the entire tub shower wall it really looks more like real shiplap planked walls.
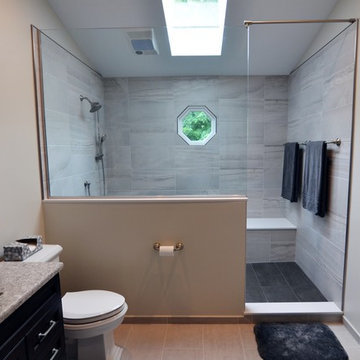
Adam Hartig
Mid-sized transitional master gray tile and porcelain tile porcelain tile doorless shower photo in Other with recessed-panel cabinets, dark wood cabinets, a two-piece toilet, gray walls, an undermount sink and quartz countertops
Mid-sized transitional master gray tile and porcelain tile porcelain tile doorless shower photo in Other with recessed-panel cabinets, dark wood cabinets, a two-piece toilet, gray walls, an undermount sink and quartz countertops

Inspiration for a mid-sized transitional 3/4 white tile and porcelain tile porcelain tile and multicolored floor bathroom remodel in Seattle with blue cabinets, a one-piece toilet, white walls, an undermount sink, marble countertops, white countertops and recessed-panel cabinets

Example of a large arts and crafts master porcelain tile, beige floor, double-sink and shiplap wall bathroom design in Houston with recessed-panel cabinets, gray cabinets, a one-piece toilet, gray walls, an undermount sink, a hinged shower door, white countertops and a built-in vanity

Alcove shower - small contemporary master gray tile and ceramic tile porcelain tile, gray floor and double-sink alcove shower idea in Atlanta with recessed-panel cabinets, green cabinets, a two-piece toilet, white walls, an undermount sink, marble countertops, multicolored countertops and a freestanding vanity

In collaboration with Darcy Tsung Design, we remodeled a long, narrow bathroom to include a lot of space-saving design: wall-mounted toilet, a barrier free shower, and a great deal of natural light via the existing skylight. The owners of the home plan to age in place, so we also added a grab bar in the shower along with a handheld shower for both easy cleaning and for showering while sitting on the floating bench.
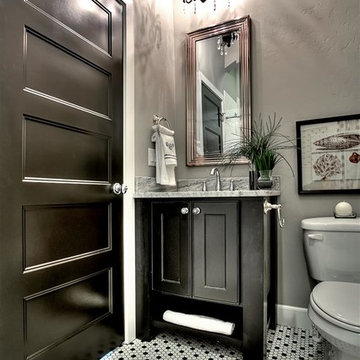
Doug Peterson Photography
Inspiration for a mid-sized transitional 3/4 black and white tile and porcelain tile porcelain tile bathroom remodel in Boise with recessed-panel cabinets, black cabinets, gray walls, an undermount sink and marble countertops
Inspiration for a mid-sized transitional 3/4 black and white tile and porcelain tile porcelain tile bathroom remodel in Boise with recessed-panel cabinets, black cabinets, gray walls, an undermount sink and marble countertops

Example of a mid-sized classic master beige tile and porcelain tile porcelain tile and gray floor walk-in shower design in Columbus with recessed-panel cabinets, distressed cabinets, gray walls, an undermount sink, quartz countertops, a hinged shower door, multicolored countertops and a two-piece toilet

The Aerius - Modern Craftsman in Ridgefield Washington by Cascade West Development Inc.
Upon opening the 8ft tall door and entering the foyer an immediate display of light, color and energy is presented to us in the form of 13ft coffered ceilings, abundant natural lighting and an ornate glass chandelier. Beckoning across the hall an entrance to the Great Room is beset by the Master Suite, the Den, a central stairway to the Upper Level and a passageway to the 4-bay Garage and Guest Bedroom with attached bath. Advancement to the Great Room reveals massive, built-in vertical storage, a vast area for all manner of social interactions and a bountiful showcase of the forest scenery that allows the natural splendor of the outside in. The sleek corner-kitchen is composed with elevated countertops. These additional 4in create the perfect fit for our larger-than-life homeowner and make stooping and drooping a distant memory. The comfortable kitchen creates no spatial divide and easily transitions to the sun-drenched dining nook, complete with overhead coffered-beam ceiling. This trifecta of function, form and flow accommodates all shapes and sizes and allows any number of events to be hosted here. On the rare occasion more room is needed, the sliding glass doors can be opened allowing an out-pour of activity. Almost doubling the square-footage and extending the Great Room into the arboreous locale is sure to guarantee long nights out under the stars.
Cascade West Facebook: https://goo.gl/MCD2U1
Cascade West Website: https://goo.gl/XHm7Un
These photos, like many of ours, were taken by the good people of ExposioHDR - Portland, Or
Exposio Facebook: https://goo.gl/SpSvyo
Exposio Website: https://goo.gl/Cbm8Ya

This Chula Vista master bathroom was transformed into an elegant luxury hotel design with this Ariel Cambridge Midnight blue vanity with marble countertops. The gold frame mirror adds a touch of elegance to match the rest of the champagne bronze fixtures and hardware.
Photo credit: Nader Essa Photography

Paint by Sherwin Williams
Body Color - Agreeable Gray - SW 7029
Trim Color - Dover White - SW 6385
Media Room Wall Color - Accessible Beige - SW 7036
Floor & Wall Tile by Macadam Floor & Design
Tile Countertops & Shower Walls by Florida Tile
Tile Product Sequence in Drift (or in Breeze)
Shower Wall Accent Tile by Marazzi
Tile Product Luminescence in Silver
Shower Niche and Mud Set Shower Pan Tile by Tierra Sol
Tile Product - Driftwood in Brown Hexagon Mosaic
Sinks by Decolav
Sink Faucet by Delta Faucet
Windows by Milgard Windows & Doors
Window Product Style Line® Series
Window Supplier Troyco - Window & Door
Window Treatments by Budget Blinds
Lighting by Destination Lighting
Fixtures by Crystorama Lighting
Interior Design by Creative Interiors & Design
Custom Cabinetry & Storage by Northwood Cabinets
Customized & Built by Cascade West Development
Photography by ExposioHDR Portland
Original Plans by Alan Mascord Design Associates

Full renovation of master bath. Removed linen closet and added mirrored linen cabinet to have create a more seamless feel.
Example of a mid-sized classic master white tile and porcelain tile porcelain tile, white floor, double-sink and wallpaper bathroom design in Charleston with recessed-panel cabinets, gray cabinets, an undermount sink, quartz countertops, a hinged shower door, gray countertops and a built-in vanity
Example of a mid-sized classic master white tile and porcelain tile porcelain tile, white floor, double-sink and wallpaper bathroom design in Charleston with recessed-panel cabinets, gray cabinets, an undermount sink, quartz countertops, a hinged shower door, gray countertops and a built-in vanity

This Master Bathroom remodel removed some framing and drywall above and at the sides of the shower opening to enlarge the shower entry and provide a breathtaking view to the exotic polished porcelain marble tile in a 24 x 48 size used inside. The sliced stone used as vertical accent was hand placed by the tile installer to eliminate the tile outlines sometimes seen in lesser quality installations. The agate design glass tiles used as the backsplash and mirror surround delight the eye. The warm brown griege cabinetry have custom designed drawer interiors to work around the plumbing underneath. Floating vanities add visual space to the room. The dark brown in the herringbone shower floor is repeated in the master bedroom wood flooring coloring so that the entire master suite flows.
Bath with Recessed-Panel Cabinets Ideas

Glenn Layton Homes, LLC, "Building Your Coastal Lifestyle"
Jeff Westcott Photography
Example of a large transitional master gray tile and porcelain tile porcelain tile and gray floor bathroom design in Jacksonville with recessed-panel cabinets, white cabinets, gray walls, an undermount sink, quartzite countertops and a hinged shower door
Example of a large transitional master gray tile and porcelain tile porcelain tile and gray floor bathroom design in Jacksonville with recessed-panel cabinets, white cabinets, gray walls, an undermount sink, quartzite countertops and a hinged shower door
1







