Bath with Recessed-Panel Cabinets Ideas
Refine by:
Budget
Sort by:Popular Today
1 - 20 of 819 photos
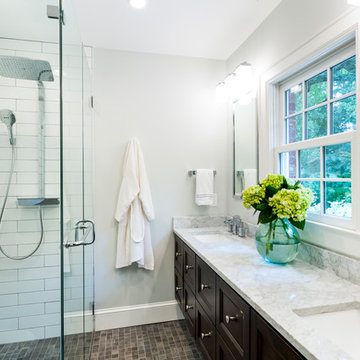
Jim Schmid Photography
Mid-sized transitional master white tile and subway tile slate floor and multicolored floor walk-in shower photo in Charlotte with recessed-panel cabinets, dark wood cabinets, gray walls, an undermount sink, a hinged shower door, marble countertops and a wall-mount toilet
Mid-sized transitional master white tile and subway tile slate floor and multicolored floor walk-in shower photo in Charlotte with recessed-panel cabinets, dark wood cabinets, gray walls, an undermount sink, a hinged shower door, marble countertops and a wall-mount toilet

Bathroom - mid-sized transitional master yellow tile and marble tile slate floor, gray floor and double-sink bathroom idea in Indianapolis with recessed-panel cabinets, brown cabinets, a two-piece toilet, white walls, an undermount sink, quartz countertops, white countertops, a niche and a floating vanity
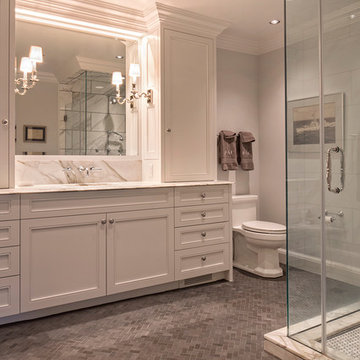
Kurt Johnson
Inspiration for a mid-sized timeless master gray tile and stone tile slate floor corner shower remodel in Omaha with an undermount sink, recessed-panel cabinets, white cabinets, marble countertops, a two-piece toilet and gray walls
Inspiration for a mid-sized timeless master gray tile and stone tile slate floor corner shower remodel in Omaha with an undermount sink, recessed-panel cabinets, white cabinets, marble countertops, a two-piece toilet and gray walls

When demoing this space the shower needed to be turned...the stairwell tread from the downstairs was framed higher than expected. It is now hidden from view under the bench. Needing it to move furthur into the expansive shower than truly needed, we created a ledge and capped it for product/backrest. We also utilized the area behind the bench for open cubbies for towels.
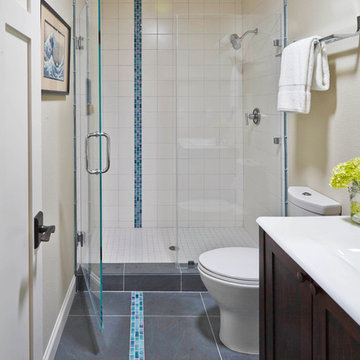
Inspiration for a small modern 3/4 white tile and porcelain tile slate floor alcove shower remodel in San Francisco with a console sink, recessed-panel cabinets, dark wood cabinets, solid surface countertops, a one-piece toilet and white walls
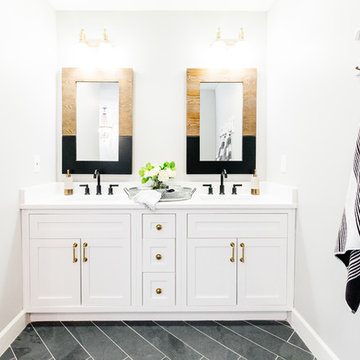
Inspiration for a large farmhouse master white tile and marble tile slate floor and black floor bathroom remodel in Phoenix with recessed-panel cabinets, white cabinets, gray walls, a drop-in sink, quartz countertops and a hinged shower door
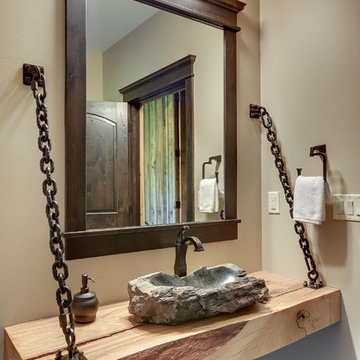
Spacecrafting
Example of a mid-sized transitional gray tile and stone tile slate floor bathroom design in Minneapolis with a vessel sink, recessed-panel cabinets, dark wood cabinets, wood countertops, a one-piece toilet and brown walls
Example of a mid-sized transitional gray tile and stone tile slate floor bathroom design in Minneapolis with a vessel sink, recessed-panel cabinets, dark wood cabinets, wood countertops, a one-piece toilet and brown walls
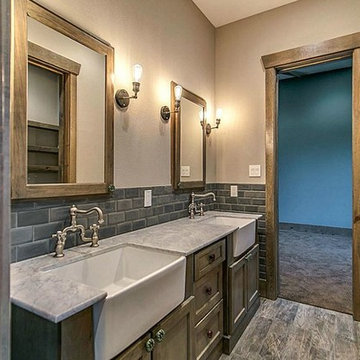
Bathroom - mid-sized rustic gray tile and stone tile slate floor bathroom idea in Houston with recessed-panel cabinets, dark wood cabinets, granite countertops, beige walls and a drop-in sink
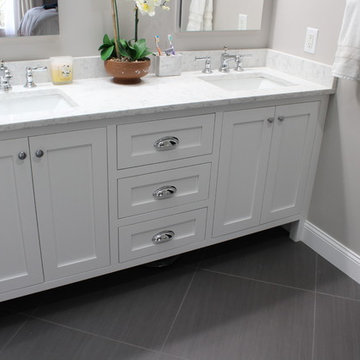
Walk-in shower - mid-sized transitional 3/4 white tile and ceramic tile slate floor and gray floor walk-in shower idea in St Louis with a one-piece toilet, gray walls, an undermount sink, recessed-panel cabinets, gray cabinets and marble countertops

Large transitional master beige tile and subway tile slate floor bathroom photo in Minneapolis with recessed-panel cabinets, white cabinets, beige walls, an undermount sink and soapstone countertops
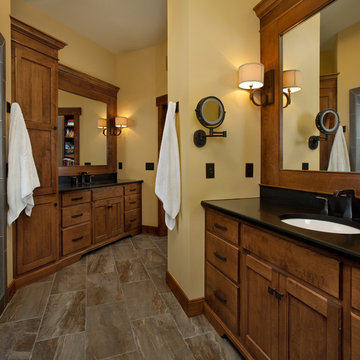
Photographer: William J. Hebert
• The best of both traditional and transitional design meet in this residence distinguished by its rustic yet luxurious feel. Carefully positioned on a site blessed with spacious surrounding acreage, the home was carefully positioned on a tree-filled hilltop and tailored to fit the natural contours of the land. The house sits on the crest of the peak, which allows it to spotlight and enjoy the best vistas of the valley and pond below. Inside, the home’s welcoming style continues, featuring a Midwestern take on perennially popular Western style and rooms that were also situated to take full advantage of the site. From the central foyer that leads into a large living room with a fireplace, the home manages to have an open and functional floor plan while still feeling warm and intimate enough for smaller gatherings and family living. The extensive use of wood and timbering throughout brings that sense of the outdoors inside, with an open floor plan, including a kitchen that spans the length of the house and an overall level of craftsmanship and details uncommon in today’s architecture. •
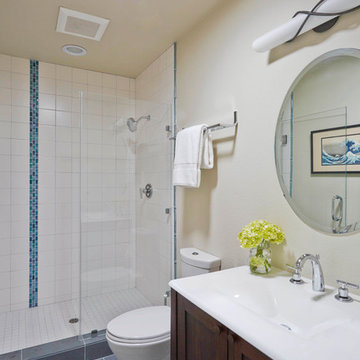
Example of a small minimalist 3/4 white tile and porcelain tile slate floor alcove shower design in San Francisco with a console sink, recessed-panel cabinets, dark wood cabinets, solid surface countertops, a one-piece toilet and white walls
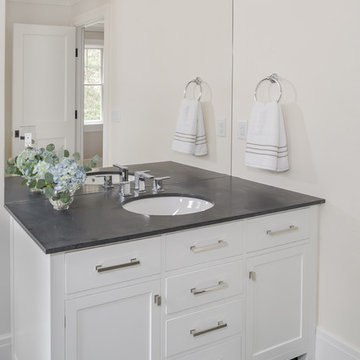
Sequined Asphault Studio
Transitional master slate floor bathroom photo in New York with recessed-panel cabinets, white cabinets, white walls, an undermount sink and solid surface countertops
Transitional master slate floor bathroom photo in New York with recessed-panel cabinets, white cabinets, white walls, an undermount sink and solid surface countertops
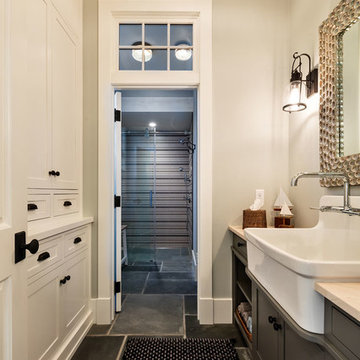
www.steinbergerphotos.com
Inspiration for a large country slate floor and gray floor alcove shower remodel in Milwaukee with recessed-panel cabinets, gray cabinets, gray walls and a hinged shower door
Inspiration for a large country slate floor and gray floor alcove shower remodel in Milwaukee with recessed-panel cabinets, gray cabinets, gray walls and a hinged shower door
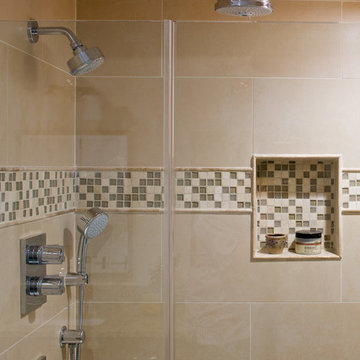
Example of a mid-sized classic master multicolored tile and porcelain tile slate floor bathroom design in New York with an undermount sink, recessed-panel cabinets, medium tone wood cabinets, granite countertops and white walls
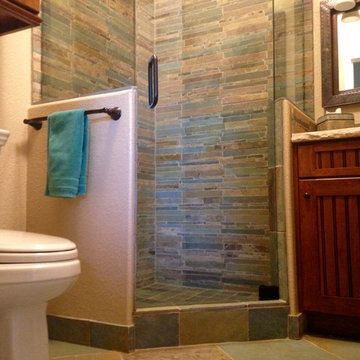
When my parents purchased a home in Arizona, the hall powder room became an insufficient use of space for the many out of town visitors frequenting the house. Our goal was to turn the half bath, which was adjacent to a guest bedroom, into a 3/4 bath, by removing a privacy wall, repositioning the toilet and sink, and adding a corner shower to accommodate guests. We incorporated the Santa Fe style and colors into the decor by installing slate floors, a slate stack stone shower surround, and a travertine countertop with a glass sin

A once small, cramped space has been turned into an elegant, spacious bathroom. We relocated most of the plumbing in order to rearrange the entire layout for a better-suited design. For additional space, which was important, we added in a large espresso-colored vanity and medicine cabinet. Light natural stone finishes and a light blue accent wall add a sophisticated contrast to the rich wood furnishings and are further complemented by the gorgeous freestanding pedestal bathtub and feminine shower curtains.
Designed by Chi Renovation & Design who serve Chicago and it's surrounding suburbs, with an emphasis on the North Side and North Shore. You'll find their work from the Loop through Humboldt Park, Skokie, Evanston, Wilmette, and all of the way up to Lake Forest.
For more about Chi Renovation & Design, click here: https://www.chirenovation.com/
To learn more about this project, click here: https://www.chirenovation.com/portfolio/lincoln-park-bath/
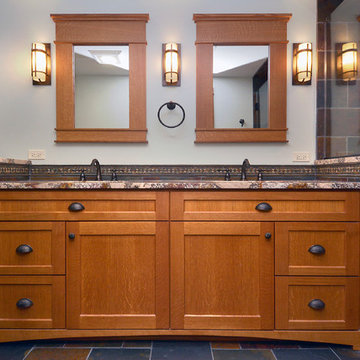
Photography by Mark Becker
Kivland Architects, Inc.
Example of a large arts and crafts master multicolored tile and stone tile slate floor corner shower design in Chicago with recessed-panel cabinets, medium tone wood cabinets, a two-piece toilet, an undermount sink and granite countertops
Example of a large arts and crafts master multicolored tile and stone tile slate floor corner shower design in Chicago with recessed-panel cabinets, medium tone wood cabinets, a two-piece toilet, an undermount sink and granite countertops
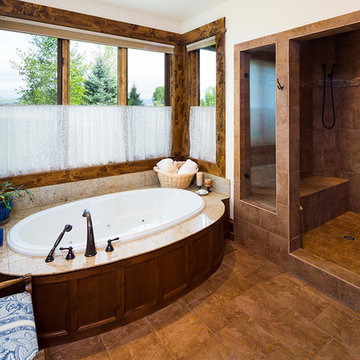
Relax and refresh in this elegant master bathroom. Photos by Karl Neumann
Large arts and crafts master beige tile and stone tile slate floor bathroom photo in Other with recessed-panel cabinets, medium tone wood cabinets and granite countertops
Large arts and crafts master beige tile and stone tile slate floor bathroom photo in Other with recessed-panel cabinets, medium tone wood cabinets and granite countertops

Real Cedar Bark. Stripped off cedar log, dried, and installed on walls. Smells and looks amazing. Barnwood vanity with barnwood top, copper sink. Very cool powder room
Bill Johnson
Bath with Recessed-Panel Cabinets Ideas
1







