Bath with Recessed-Panel Cabinets Ideas
Refine by:
Budget
Sort by:Popular Today
1261 - 1280 of 86,431 photos
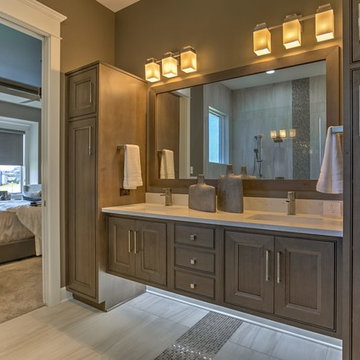
Mid-sized mountain style master bathroom photo in Omaha with recessed-panel cabinets, medium tone wood cabinets, brown walls and an undermount sink
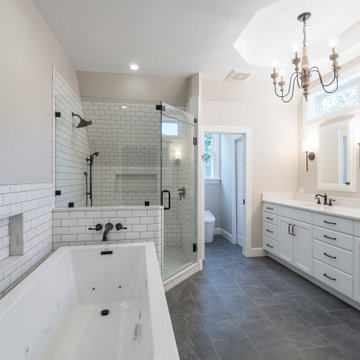
Our clients dreamed of a timeless and classy master bathroom reminiscent of a high-end hotel or resort. They felt their existing bathroom was too large and outdated. We helped them create a space that was efficient and classic with neutral colors to provide a clean look that won’t go out of style.
Fun facts:
- The toilet opens automatically when you approach it, is self-cleaning, and has a seat warmer.
- The floors are heated.
- We created a 4” ledge around their sink for more space to store toiletries.

Example of a mid-sized classic kids' white tile and subway tile white floor, single-sink and mosaic tile floor corner shower design in Boston with recessed-panel cabinets, white cabinets, blue walls, a hinged shower door, gray countertops, a freestanding vanity, an undermount sink and a niche
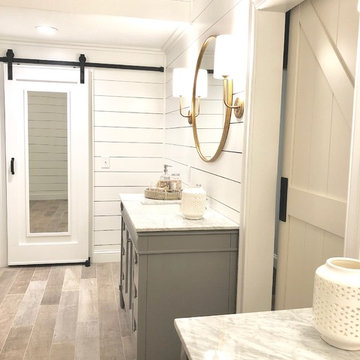
Amazing full master bath renovation with ship lap walls, new wood look tile floors, shower, free standing tub. We designed and built this bathroom.
Bathroom - large cottage master light wood floor and brown floor bathroom idea in Bridgeport with recessed-panel cabinets, gray cabinets, white walls, an undermount sink, granite countertops and white countertops
Bathroom - large cottage master light wood floor and brown floor bathroom idea in Bridgeport with recessed-panel cabinets, gray cabinets, white walls, an undermount sink, granite countertops and white countertops
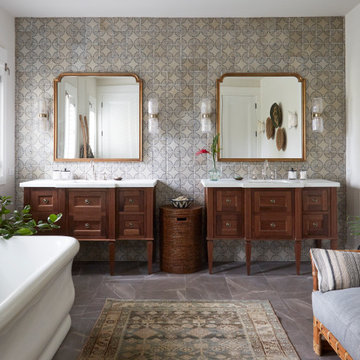
Coconut Grove is Southwest of Miami beach near coral gables and south of downtown. It’s a very lush and charming neighborhood. It’s one of the oldest neighborhoods and is protected historically. It hugs the shoreline of Biscayne Bay. The 10,000sft project was originally built
17 years ago and was purchased as a vacation home. Prior to the renovation the owners could not get past all the brown. He sails and they have a big extended family with 6 kids in between them. The clients wanted a comfortable and causal vibe where nothing is too precious. They wanted to be able to sit on anything in a bathing suit. KitchenLab interiors used lots of linen and indoor/outdoor fabrics to ensure durability. Much of the house is outside with a covered logia.
The design doctor ordered the 1st prescription for the house- retooling but not gutting. The clients wanted to be living and functioning in the home by November 1st with permits the construction began in August. The KitchenLab Interiors (KLI) team began design in May so it was a tight timeline! KLI phased the project and did a partial renovation on all guest baths. They waited to do the master bath until May. The home includes 7 bathrooms + the master. All existing plumbing fixtures were Waterworks so KLI kept those along with some tile but brought in Tabarka tile. The designers wanted to bring in vintage hacienda Spanish with a small European influence- the opposite of Miami modern. One of the ways they were able to accomplish this was with terracotta flooring that has patina. KLI set out to create a boutique hotel where each bath is similar but different. Every detail was designed with the guest in mind- they even designed a place for suitcases.

Inspiration for a small transitional master white tile and ceramic tile limestone floor, black floor and double-sink shower bench remodel in San Francisco with recessed-panel cabinets, black cabinets, a one-piece toilet, white walls, an undermount sink, marble countertops, a hinged shower door, white countertops and a freestanding vanity
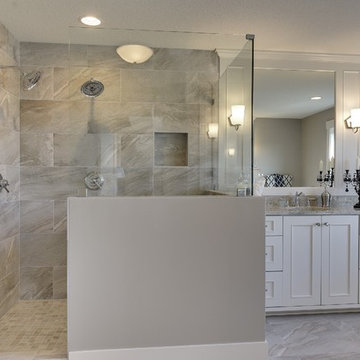
Spacecrafting
Inspiration for a large transitional master porcelain tile porcelain tile bathroom remodel in Minneapolis with recessed-panel cabinets, white cabinets, a one-piece toilet, beige walls, an undermount sink and granite countertops
Inspiration for a large transitional master porcelain tile porcelain tile bathroom remodel in Minneapolis with recessed-panel cabinets, white cabinets, a one-piece toilet, beige walls, an undermount sink and granite countertops
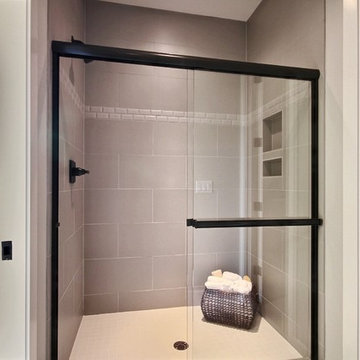
The Erickson Farm - in Vancouver, Washington by Cascade West Development Inc.
Cascade West Facebook: https://goo.gl/MCD2U1
Cascade West Website: https://goo.gl/XHm7Un
These photos, like many of ours, were taken by the good people of ExposioHDR - Portland, Or
Exposio Facebook: https://goo.gl/SpSvyo
Exposio Website: https://goo.gl/Cbm8Ya
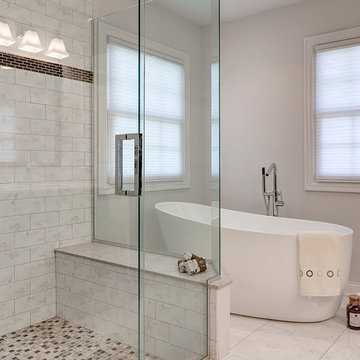
This shower provides frame-less doors, a shower niche for storage, and a long shower bench. Unlike a standard stand alone bathtub, this bathtub provides a removable shower-head along side the faucet
Photos by Arc Photography
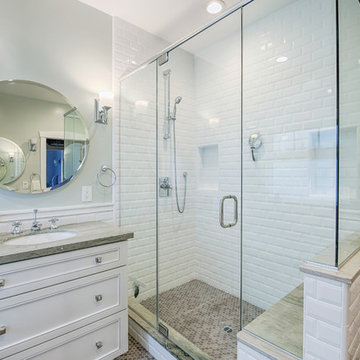
Mark Gebhardt Photography (markgebhardt.com)
Example of a classic white tile and subway tile mosaic tile floor and gray floor corner shower design in San Francisco with recessed-panel cabinets, white cabinets, gray walls, an undermount sink, a hinged shower door and gray countertops
Example of a classic white tile and subway tile mosaic tile floor and gray floor corner shower design in San Francisco with recessed-panel cabinets, white cabinets, gray walls, an undermount sink, a hinged shower door and gray countertops
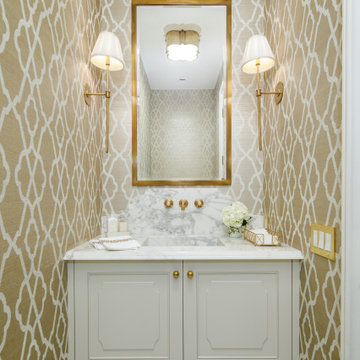
Example of a classic white floor powder room design in Atlanta with recessed-panel cabinets, white cabinets, beige walls, an integrated sink and white countertops

Denash Photography, Designed by Wendy Kuhn
This bathroom with the toilet room nook and exotic wallpaper has a custom wooden vanity with built in mirrors, lighting, and undermount sink bowls. Plenty of storage space for linens. Wainscot wall panels and large tile floor.
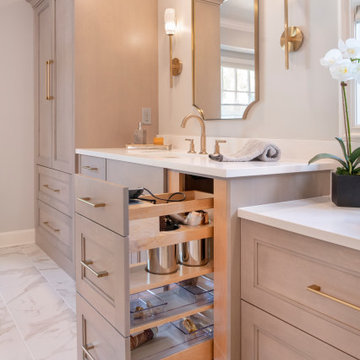
This large en suite master bath completes the homeowners wish list for double vanities, large freestanding tub and a steam shower. The large wardrobe adds additional clothes storage and the center cabinets work well for linens and shoe storage.
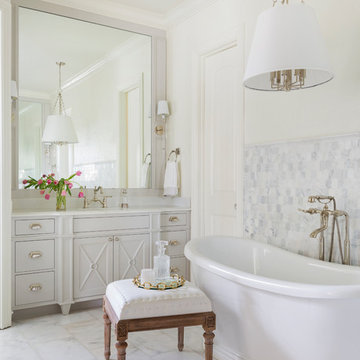
Example of a classic master white floor freestanding bathtub design in Little Rock with gray cabinets, white walls, white countertops and recessed-panel cabinets

Susie Brenner Photography
Example of a classic master ceramic tile and gray tile marble floor corner shower design in Denver with an undermount sink, recessed-panel cabinets, white cabinets, marble countertops and green walls
Example of a classic master ceramic tile and gray tile marble floor corner shower design in Denver with an undermount sink, recessed-panel cabinets, white cabinets, marble countertops and green walls
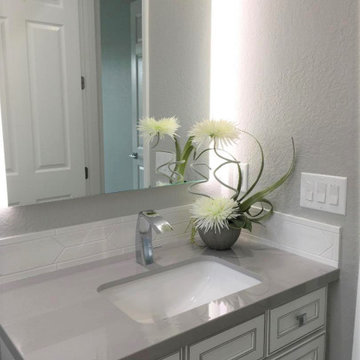
Bathroom - mid-sized modern 3/4 porcelain tile and gray floor bathroom idea in Tampa with recessed-panel cabinets, white cabinets, a two-piece toilet, gray walls, an undermount sink, quartz countertops and gray countertops
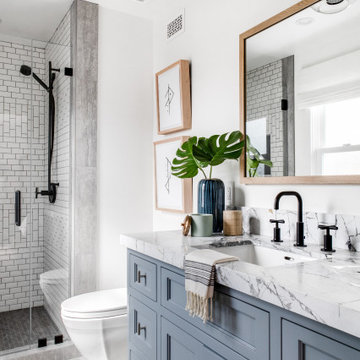
Transitional 3/4 white tile multicolored floor and single-sink alcove shower photo in Orange County with recessed-panel cabinets, gray cabinets, white walls, a hinged shower door and a built-in vanity
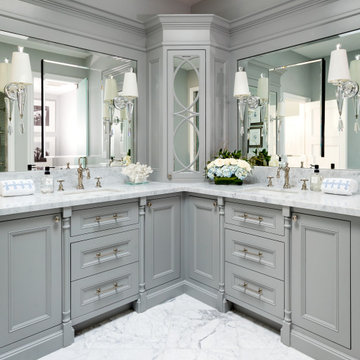
Example of a large transitional master porcelain tile, gray floor and double-sink bathroom design in Los Angeles with recessed-panel cabinets, gray cabinets, gray walls, an undermount sink, gray countertops and a built-in vanity
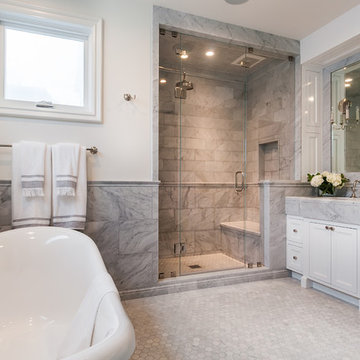
Large cottage master gray tile and marble tile marble floor and white floor bathroom photo in Los Angeles with recessed-panel cabinets, white cabinets, white walls, an undermount sink, marble countertops, a hinged shower door and white countertops
Bath with Recessed-Panel Cabinets Ideas

Andrea Rugg Photography
Small elegant white floor powder room photo in Minneapolis with recessed-panel cabinets, white cabinets, a two-piece toilet, white walls and a console sink
Small elegant white floor powder room photo in Minneapolis with recessed-panel cabinets, white cabinets, a two-piece toilet, white walls and a console sink
64







