Bath with Recessed-Panel Cabinets and White Walls Ideas
Refine by:
Budget
Sort by:Popular Today
1 - 20 of 1,552 photos
Item 1 of 4

This stunning Gainesville bathroom design is a spa style retreat with a large vanity, freestanding tub, and spacious open shower. The Shiloh Cabinetry vanity with a Windsor door style in a Stonehenge finish on Alder gives the space a warm, luxurious feel, accessorized with Top Knobs honey bronze finish hardware. The large L-shaped vanity space has ample storage including tower cabinets with a make up vanity in the center. Large beveled framed mirrors to match the vanity fit neatly between each tower cabinet and Savoy House light fixtures are a practical addition that also enhances the style of the space. An engineered quartz countertop, plus Kohler Archer sinks and Kohler Purist faucets complete the vanity area. A gorgeous Strom freestanding tub add an architectural appeal to the room, paired with a Kohler bath faucet, and set against the backdrop of a Stone Impressions Lotus Shadow Thassos Marble tiled accent wall with a chandelier overhead. Adjacent to the tub is the spacious open shower style featuring Soci 3x12 textured white tile, gold finish Kohler showerheads, and recessed storage niches. A large, arched window offers natural light to the space, and towel hooks plus a radiator towel warmer sit just outside the shower. Happy Floors Northwind white 6 x 36 wood look porcelain floor tile in a herringbone pattern complete the look of this space.
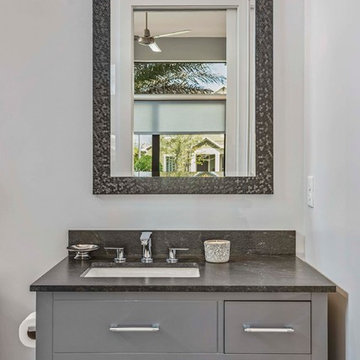
Bathroom - mid-sized contemporary 3/4 bathroom idea in Orlando with recessed-panel cabinets, gray cabinets, a two-piece toilet, white walls, a drop-in sink and marble countertops

Renovation of a master bath suite, dressing room and laundry room in a log cabin farm house. Project involved expanding the space to almost three times the original square footage, which resulted in the attractive exterior rock wall becoming a feature interior wall in the bathroom, accenting the stunning copper soaking bathtub.
A two tone brick floor in a herringbone pattern compliments the variations of color on the interior rock and log walls. A large picture window near the copper bathtub allows for an unrestricted view to the farmland. The walk in shower walls are porcelain tiles and the floor and seat in the shower are finished with tumbled glass mosaic penny tile. His and hers vanities feature soapstone counters and open shelving for storage.
Concrete framed mirrors are set above each vanity and the hand blown glass and concrete pendants compliment one another.
Interior Design & Photo ©Suzanne MacCrone Rogers
Architectural Design - Robert C. Beeland, AIA, NCARB
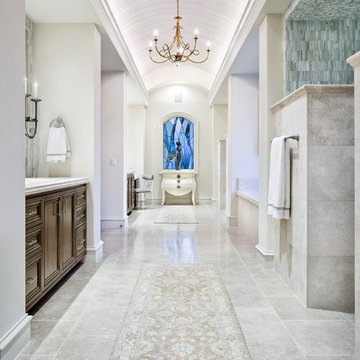
Bathroom - huge traditional master beige tile bathroom idea in Austin with recessed-panel cabinets, medium tone wood cabinets, marble countertops, white countertops, an undermount tub, white walls and an undermount sink

These beautiful bathrooms located in Rancho Santa Fe were in need of a major upgrade. Once having dated dark cabinets, the desired bright design was wanted. Beautiful white cabinets with modern pulls and classic faucets complete the double vanity. The shower with long subway tiles and black grout! Colored grout is a trend and it looks fantastic in this bathroom. The walk in shower has beautiful tiles and relaxing shower heads. Both of these bathrooms look fantastic and look modern and complementary to the home.

Marisa Vitale Photography
www.marisavitale.com
Example of a large cottage master gray tile and ceramic tile white floor bathroom design in Los Angeles with recessed-panel cabinets, gray cabinets and white walls
Example of a large cottage master gray tile and ceramic tile white floor bathroom design in Los Angeles with recessed-panel cabinets, gray cabinets and white walls

Bathroom - mid-sized transitional master yellow tile and marble tile slate floor, gray floor and double-sink bathroom idea in Indianapolis with recessed-panel cabinets, brown cabinets, a two-piece toilet, white walls, an undermount sink, quartz countertops, white countertops, a niche and a floating vanity

This modern farmhouse located outside of Spokane, Washington, creates a prominent focal point among the landscape of rolling plains. The composition of the home is dominated by three steep gable rooflines linked together by a central spine. This unique design evokes a sense of expansion and contraction from one space to the next. Vertical cedar siding, poured concrete, and zinc gray metal elements clad the modern farmhouse, which, combined with a shop that has the aesthetic of a weathered barn, creates a sense of modernity that remains rooted to the surrounding environment.
The Glo double pane A5 Series windows and doors were selected for the project because of their sleek, modern aesthetic and advanced thermal technology over traditional aluminum windows. High performance spacers, low iron glass, larger continuous thermal breaks, and multiple air seals allows the A5 Series to deliver high performance values and cost effective durability while remaining a sophisticated and stylish design choice. Strategically placed operable windows paired with large expanses of fixed picture windows provide natural ventilation and a visual connection to the outdoors.

Photo courtesy of Chipper Hatter
Inspiration for a mid-sized modern master white tile and subway tile marble floor doorless shower remodel in San Francisco with recessed-panel cabinets, white cabinets, a two-piece toilet, white walls, an undermount sink and marble countertops
Inspiration for a mid-sized modern master white tile and subway tile marble floor doorless shower remodel in San Francisco with recessed-panel cabinets, white cabinets, a two-piece toilet, white walls, an undermount sink and marble countertops
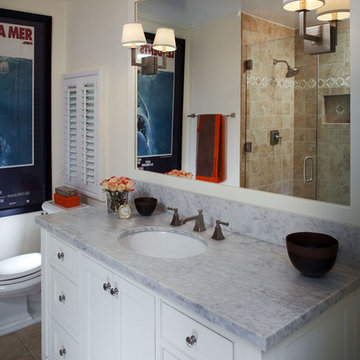
Inspiration for a small timeless master stone slab porcelain tile doorless shower remodel in Los Angeles with marble countertops, an undermount sink, recessed-panel cabinets, white cabinets and white walls
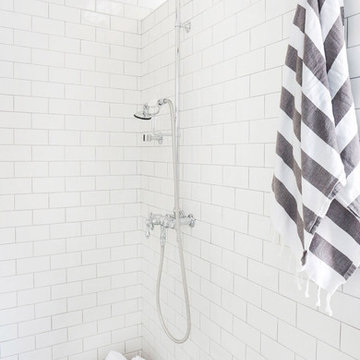
Inspiration for a mid-sized coastal master white tile and subway tile doorless shower remodel in Los Angeles with recessed-panel cabinets, white cabinets, white walls, an undermount sink and marble countertops
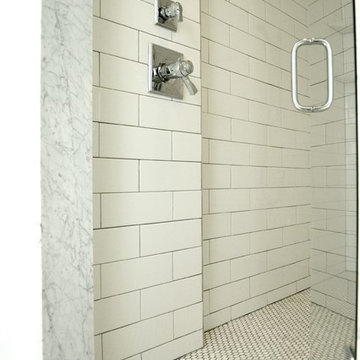
Whittney Parkinson
Large farmhouse master white tile and ceramic tile mosaic tile floor bathroom photo in Indianapolis with an undermount sink, recessed-panel cabinets, gray cabinets, marble countertops, a one-piece toilet and white walls
Large farmhouse master white tile and ceramic tile mosaic tile floor bathroom photo in Indianapolis with an undermount sink, recessed-panel cabinets, gray cabinets, marble countertops, a one-piece toilet and white walls
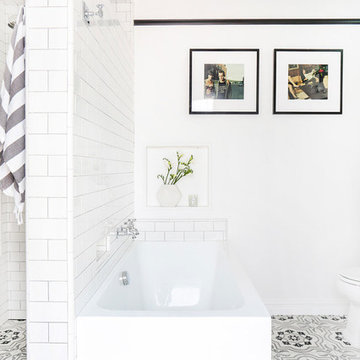
photo cred: tessa neustadt
Inspiration for a mid-sized transitional master gray tile and cement tile doorless shower remodel in Los Angeles with recessed-panel cabinets, white cabinets, white walls, an undermount sink and marble countertops
Inspiration for a mid-sized transitional master gray tile and cement tile doorless shower remodel in Los Angeles with recessed-panel cabinets, white cabinets, white walls, an undermount sink and marble countertops
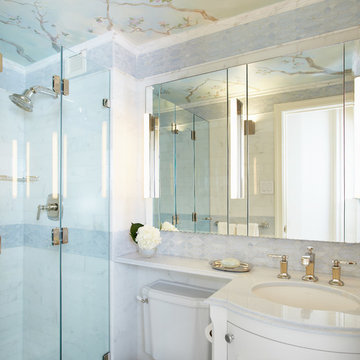
Paul Johnson Photography
Example of a small classic master white tile and mosaic tile marble floor doorless shower design in New York with an undermount sink, recessed-panel cabinets, white cabinets, marble countertops, a two-piece toilet and white walls
Example of a small classic master white tile and mosaic tile marble floor doorless shower design in New York with an undermount sink, recessed-panel cabinets, white cabinets, marble countertops, a two-piece toilet and white walls
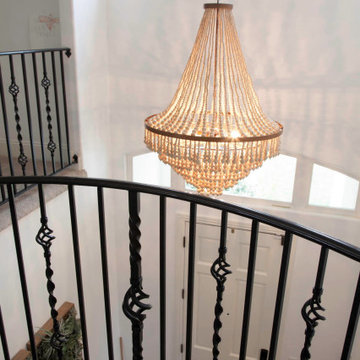
Black and White bathroom with forest green vanity cabinets. Glass cabinet pulls with brass accents.
Example of a mid-sized farmhouse master white tile and porcelain tile porcelain tile, white floor, single-sink and wallpaper bathroom design in Denver with recessed-panel cabinets, green cabinets, a two-piece toilet, white walls, an undermount sink, quartz countertops, a hinged shower door, white countertops and a built-in vanity
Example of a mid-sized farmhouse master white tile and porcelain tile porcelain tile, white floor, single-sink and wallpaper bathroom design in Denver with recessed-panel cabinets, green cabinets, a two-piece toilet, white walls, an undermount sink, quartz countertops, a hinged shower door, white countertops and a built-in vanity
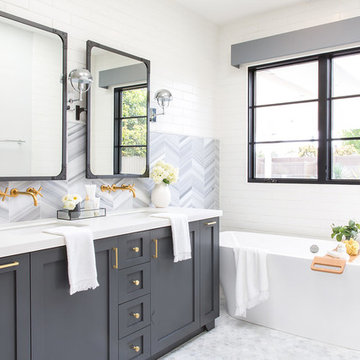
Marisa Vitale Photography
www.marisavitale.com
Example of a large farmhouse master gray tile and ceramic tile white floor bathroom design in Los Angeles with recessed-panel cabinets, gray cabinets and white walls
Example of a large farmhouse master gray tile and ceramic tile white floor bathroom design in Los Angeles with recessed-panel cabinets, gray cabinets and white walls
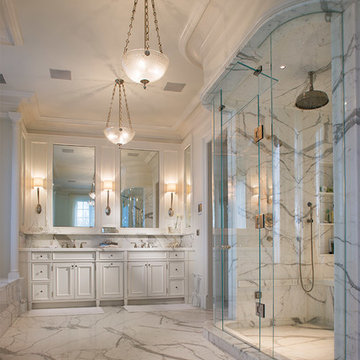
Photo Credit: Warren Jagger
Large elegant master marble floor bathroom photo in New York with recessed-panel cabinets, white cabinets and white walls
Large elegant master marble floor bathroom photo in New York with recessed-panel cabinets, white cabinets and white walls
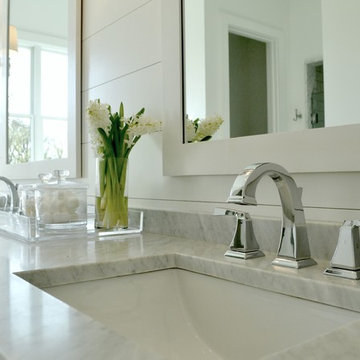
Whittney Parkinson
Bathroom - large country master white tile ceramic tile bathroom idea in Indianapolis with an undermount sink, recessed-panel cabinets, gray cabinets, marble countertops, a one-piece toilet and white walls
Bathroom - large country master white tile ceramic tile bathroom idea in Indianapolis with an undermount sink, recessed-panel cabinets, gray cabinets, marble countertops, a one-piece toilet and white walls
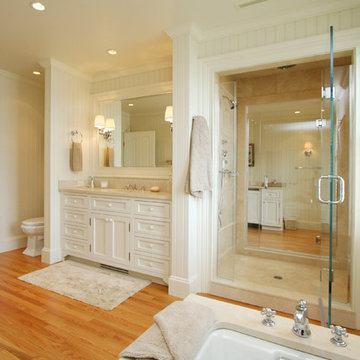
Greg Premru
Inspiration for a huge coastal master light wood floor bathroom remodel in Boston with an undermount sink, white cabinets, granite countertops, a one-piece toilet, white walls and recessed-panel cabinets
Inspiration for a huge coastal master light wood floor bathroom remodel in Boston with an undermount sink, white cabinets, granite countertops, a one-piece toilet, white walls and recessed-panel cabinets
Bath with Recessed-Panel Cabinets and White Walls Ideas
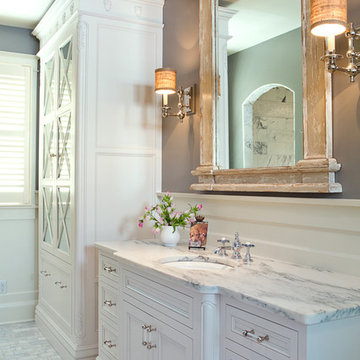
Denash Photography, Designed by Jenny Rausch, C.K.D. Another view of this large walk-in shower featuring marble subway tile, a corner marble shower seat, and basketweave flooring.
1



