Large Bath with Recessed-Panel Cabinets Ideas
Refine by:
Budget
Sort by:Popular Today
1 - 20 of 25,935 photos

Inspiration for a large timeless master porcelain tile and gray tile marble floor, white floor, double-sink and wainscoting bathroom remodel in Chicago with white cabinets, white walls, an undermount sink, quartz countertops, white countertops, a built-in vanity and recessed-panel cabinets
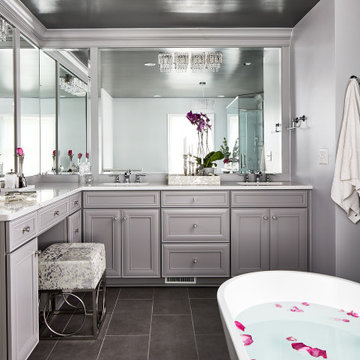
Example of a large transitional master white tile and porcelain tile porcelain tile, gray floor and double-sink freestanding bathtub design in Chicago with recessed-panel cabinets, gray cabinets, a two-piece toilet, gray walls, an undermount sink, quartz countertops and white countertops
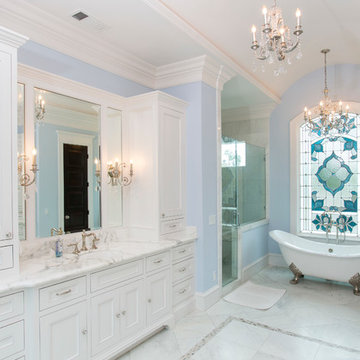
Photographer - www.felixsanchez.com
Example of a large classic master marble floor, white floor and double-sink bathroom design in Houston with recessed-panel cabinets, white cabinets, blue walls, an undermount sink, marble countertops, a hinged shower door and white countertops
Example of a large classic master marble floor, white floor and double-sink bathroom design in Houston with recessed-panel cabinets, white cabinets, blue walls, an undermount sink, marble countertops, a hinged shower door and white countertops
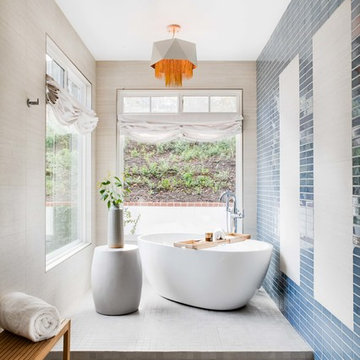
Designer: Nate Fischer
Example of a large trendy master blue tile and ceramic tile gray floor bathroom design in Los Angeles with recessed-panel cabinets, gray cabinets, white walls, an undermount sink and white countertops
Example of a large trendy master blue tile and ceramic tile gray floor bathroom design in Los Angeles with recessed-panel cabinets, gray cabinets, white walls, an undermount sink and white countertops

Architect: Stephen Verner and Aleck Wilson Architects / Designer: Caitlin Jones Design / Photography: Paul Dyer
Large elegant master gray tile and subway tile mosaic tile floor and gray floor alcove shower photo in San Francisco with white walls, an undermount tub, recessed-panel cabinets, white cabinets, an undermount sink, a hinged shower door and marble countertops
Large elegant master gray tile and subway tile mosaic tile floor and gray floor alcove shower photo in San Francisco with white walls, an undermount tub, recessed-panel cabinets, white cabinets, an undermount sink, a hinged shower door and marble countertops

Inspiration for a large transitional 3/4 porcelain tile and gray floor alcove shower remodel in Boston with blue cabinets, gray walls, an undermount sink, quartz countertops, a hinged shower door, white countertops and recessed-panel cabinets
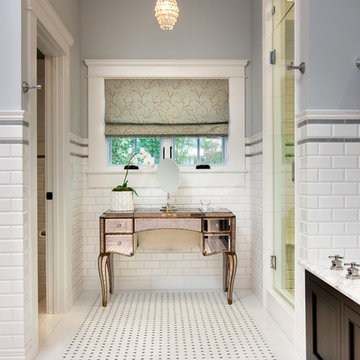
This Master Bathroom was created with light, ambiance and functionality in mind.
The basketweave marble tile flooring is a classic tile bordered in a white thassos rectangular tile. The Thassos Beveled Brick is used for the tall wainscoting and shower walls with two rows of a thin grey tile accent. The dark wood tone of the cabinet and face of the tub create a rich offset to the carrara marble countertop and tub top. The vaulted ceiling helps to create the light open feeling. The Horchow Mirrored Vanity is the focal point of the bathroom as it it perfectly centered underneath the window, boxed ridge beam, three crystal pendants and double door opening into the bathroom. The sink cabinet was designed to look like a furniture piece with the custom feet at the toekick, pop out of the middle area and crystal hardware.

Heather Ryan, Interior Designer
H.Ryan Studio - Scottsdale, AZ
www.hryanstudio.com
Example of a large transitional master white tile and subway tile limestone floor, beige floor, double-sink and wood wall bathroom design in Phoenix with white walls, an undermount sink, recessed-panel cabinets, beige cabinets, quartz countertops, a hinged shower door, white countertops and a built-in vanity
Example of a large transitional master white tile and subway tile limestone floor, beige floor, double-sink and wood wall bathroom design in Phoenix with white walls, an undermount sink, recessed-panel cabinets, beige cabinets, quartz countertops, a hinged shower door, white countertops and a built-in vanity
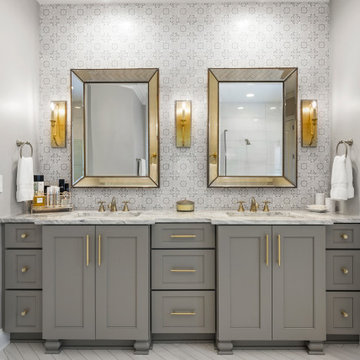
Bathroom - large transitional mosaic tile gray floor bathroom idea in Jacksonville with recessed-panel cabinets, gray cabinets, gray walls, an undermount sink and white countertops

A master bath renovation that involved a complete re-working of the space. A custom vanity with built-in medicine cabinets and gorgeous finish materials completes the look.

Bathroom - large modern master porcelain tile, gray floor, double-sink and vaulted ceiling bathroom idea in Philadelphia with recessed-panel cabinets, gray cabinets, a two-piece toilet, gray walls, an undermount sink, quartzite countertops, a hinged shower door, white countertops and a built-in vanity

A wall of tall cabinets was incorporated into the master bathroom space so the closet and bathroom could be one open area. On this wall, long hanging was incorporated above tilt down hampers and short hang was incorporated in to the other tall cabinets. On the perpendicular wall a full length mirror was incorporated with matching frame stock.
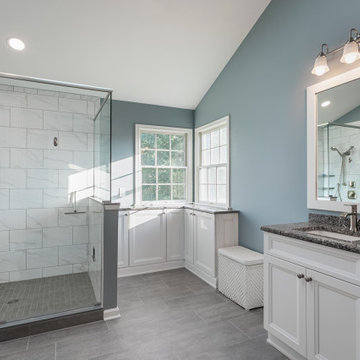
This bathroom is open and spacious with high ceilings and even a sky light. Because this space is so open, we incorporated cabinetry throughout to add additional storage in the space. The shower is spacious and relaxing with 12" x 24" large tiles at a 50/50 pattern and a tiled pan shower flooring.

Remodeler: Michels Homes
Interior Design: Jami Ludens, Studio M Interiors
Cabinetry Design: Megan Dent, Studio M Kitchen and Bath
Photography: Scott Amundson Photography

This beautiful French Provincial home is set on 10 acres, nestled perfectly in the oak trees. The original home was built in 1974 and had two large additions added; a great room in 1990 and a main floor master suite in 2001. This was my dream project: a full gut renovation of the entire 4,300 square foot home! I contracted the project myself, and we finished the interior remodel in just six months. The exterior received complete attention as well. The 1970s mottled brown brick went white to completely transform the look from dated to classic French. Inside, walls were removed and doorways widened to create an open floor plan that functions so well for everyday living as well as entertaining. The white walls and white trim make everything new, fresh and bright. It is so rewarding to see something old transformed into something new, more beautiful and more functional.

Inspiration for a large farmhouse master white tile and ceramic tile beige floor and double-sink bathroom remodel in Seattle with recessed-panel cabinets, brown cabinets, a one-piece toilet, white walls, an undermount sink, granite countertops, a hinged shower door, black countertops and a built-in vanity

Light and Airy shiplap bathroom was the dream for this hard working couple. The goal was to totally re-create a space that was both beautiful, that made sense functionally and a place to remind the clients of their vacation time. A peaceful oasis. We knew we wanted to use tile that looks like shiplap. A cost effective way to create a timeless look. By cladding the entire tub shower wall it really looks more like real shiplap planked walls.
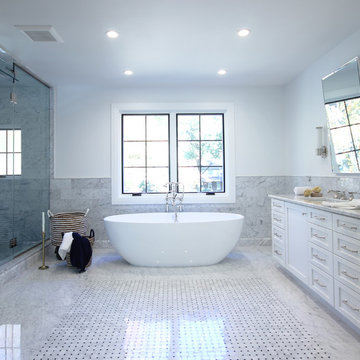
Example of a large transitional master gray tile, white tile and stone tile marble floor bathroom design in New York with recessed-panel cabinets, white cabinets, white walls, an undermount sink and marble countertops

A frosted glass door was selected for the entry door into the water closet so light was transfer from the skylights into the ceiling into the enclosed toilet room.

The bath features Rohl faucets, Kohler sinks, and a Metro Collection bathtub from Hydro Systems.
Architect: Oz Architects
Interiors: Oz Architects
Landscape Architect: Berghoff Design Group
Photographer: Mark Boisclair
Large Bath with Recessed-Panel Cabinets Ideas
1







