Gray Tile Bath with Shaker Cabinets Ideas
Refine by:
Budget
Sort by:Popular Today
1 - 20 of 6,736 photos
Item 1 of 4

Alcove shower - large rustic master gray tile and slate tile ceramic tile and gray floor alcove shower idea in Sacramento with shaker cabinets, medium tone wood cabinets, a two-piece toilet, gray walls, an undermount sink, solid surface countertops and a hot tub
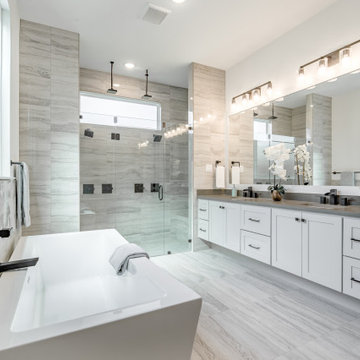
Inspiration for a huge contemporary master gray tile gray floor bathroom remodel in Dallas with shaker cabinets, gray cabinets, white walls, an undermount sink, a hinged shower door and gray countertops
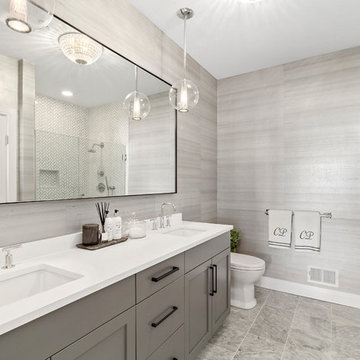
Inspiration for a transitional 3/4 gray tile gray floor alcove shower remodel in New York with shaker cabinets, gray cabinets, a two-piece toilet, beige walls, an undermount sink, a hinged shower door and white countertops

Loved converting this 1970's bathroom into a contemporary master bath! From the heated towel rack to the back lit mirror...I love it ALL!
Inspiration for a small contemporary master gray tile and porcelain tile porcelain tile bathroom remodel in Phoenix with shaker cabinets, white cabinets, a one-piece toilet, gray walls, an undermount sink and quartz countertops
Inspiration for a small contemporary master gray tile and porcelain tile porcelain tile bathroom remodel in Phoenix with shaker cabinets, white cabinets, a one-piece toilet, gray walls, an undermount sink and quartz countertops

Example of a mid-sized classic master gray tile alcove shower design in Austin with shaker cabinets, white cabinets, white walls, an undermount sink and quartz countertops

A special LEICHT Westchester | Greenwich project.
Located in Chappaqua, Westchester County, NY. this beautiful project was done in two phases, guest house first and then the main house.
In the main house, we did the kitchen and butler pantry, living area and bar, laundry room; master bathroom and master closet, three bathrooms.
In the guest house, we did the kitchen and bar; laundry; guest bath and master bath.
All LEICHT.
All cabinetry is "CARRE FS" in Frosty White finish color and the wood you see is all TOPOS in walnut color.
2 kitchens 7 bathrooms
Laundry room
Closet
Pantry
We enjoyed every step of the way working on this project. A wonderful family that worked with us in true collaboration to create this beautiful final outcome.
Designer: Leah Diamond – LEICHT Westchester |Greenwich
Photographer: Zdravko Cota

Inspiration for a mid-sized contemporary master gray tile and porcelain tile marble floor bathroom remodel in DC Metro with white walls, an undermount sink, a hinged shower door, quartz countertops, shaker cabinets, dark wood cabinets and a two-piece toilet

Bathroom Remodel in Melrose, MA, transitional, leaning traditional. Maple wood double sink vanity with a light gray painted finish, black slate-look porcelain floor tile, honed marble countertop, custom shower with wall niche, honed marble 3x6 shower tile and pencil liner, matte black faucets and shower fixtures, dark bronze cabinet hardware.
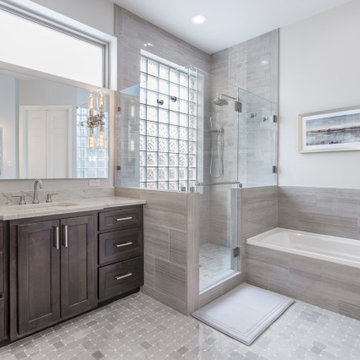
Strategically placed LED can lights compliment the windows in this bathroom, really brightening up the space. The light shades of gray in the basketweave Mosaic tile flooring, Sherwin Williams “Agreeable Gray” paint on the walls, and the light “Latte” Quartzite vanity countertops create a soothing, spa-like setting in the remodeled bathroom.
Just beside the new shower is a sleek custom ‘Hers’ vanity with dark stained cabinets and Satin Nickel hardware. The undermount sink has been relocated to the center of the vanity, adding visual interest and allowing for additional drawers to be incorporated. These drawers provide the extra storage the clients wanted and also have electrical outlets installed inside, perfect to conceal cords and prevent clutter on the countertop.
Final photos by www.impressia.net
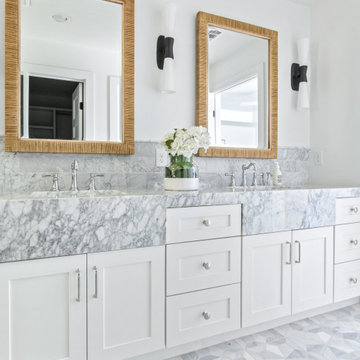
Experience the newest masterpiece by XPC Investment with California Contemporary design by Jessica Koltun Home in Forest Hollow. This gorgeous home on nearly a half acre lot with a pool has been superbly rebuilt with unparalleled style & custom craftsmanship offering a functional layout for entertaining & everyday living. The open floor plan is flooded with natural light and filled with design details including white oak engineered flooring, cement fireplace, custom wall and ceiling millwork, floating shelves, soft close cabinetry, marble countertops and much more. Amenities include a dedicated study, formal dining room, a kitchen with double islands, gas range, built in refrigerator, and butler wet bar. Retire to your Owner's suite featuring private access to your lush backyard, a generous shower & walk-in closet. Soak up the sun, or be the life of the party in your private, oversized backyard with pool perfect for entertaining. This home combines the very best of location and style!

Inspiration for a transitional master gray tile, white tile and marble tile marble floor and gray floor bathroom remodel in Chicago with shaker cabinets, blue cabinets, white walls and an undermount sink
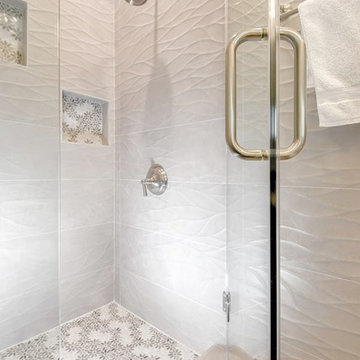
In this beautiful shower, we used the customer's love for flowers as our design insertion. All tile is porcelain including the mosaic.
Call us for a free estimate 855-666-3556
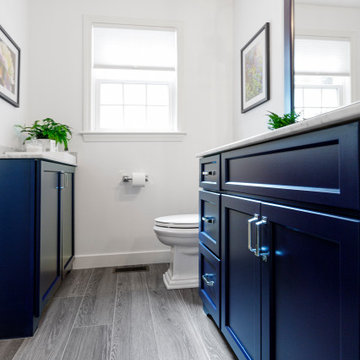
Alcove shower - transitional master gray tile and marble tile wood-look tile floor, gray floor and single-sink alcove shower idea in Boston with shaker cabinets, blue cabinets, a two-piece toilet, white walls, an undermount sink, marble countertops, a hinged shower door, white countertops and a built-in vanity

Back to back bathroom vanities make quite a unique statement in this main bathroom. Add a luxury soaker tub, walk-in shower and white shiplap walls, and you have a retreat spa like no where else in the house!

Frameless shower enclosure with pivot door, a hand held shower head as well as a soft rainwater shower head make taking a shower a relaxing experience. Hand painted concrete tile on the flooring will warm up as it patinas while the porcelain tile in the shower is will maintain its classic look and ease of cleaning. Shower niches for shampoos, new bench and recessed lighting are just a few of the features for the super shower.
Porcelain tile in the shower
Champagne colored fixtures

This luxurious master bathroom comes in a classic white and blue color scheme of timeless beauty. The navy blue floating double vanity is matched with an all white quartz countertop, Pirellone sink faucets, and a large linen closet. The bathroom floor is brought to life with a basket weave mosaic tile that continues into the large walk in shower, with both a rain shower-head and handheld shower head.
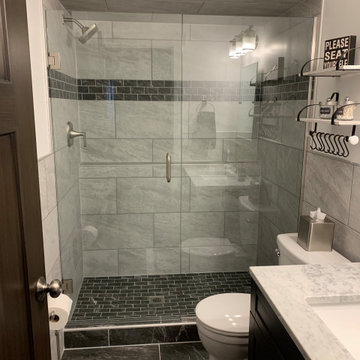
This project consisted of a basement remodel that we tiled the bathroom and the fireplace. The bathroom included a full tiled shower floor, walls, wainscoting and bathroom floor. The fireplace is a stacked stone.

Inspiration for a transitional master gray tile gray floor and double-sink alcove shower remodel in Minneapolis with shaker cabinets, gray cabinets, white walls, an undermount sink, a hinged shower door, beige countertops and a built-in vanity

Bathroom - huge transitional master gray tile and porcelain tile gray floor bathroom idea in DC Metro with shaker cabinets, white cabinets, gray walls, an undermount sink, a hinged shower door and white countertops
Gray Tile Bath with Shaker Cabinets Ideas

This luxurious master bathroom comes in a classic white and blue color scheme of timeless beauty. The navy blue floating double vanity is matched with an all white quartz countertop, Pirellone sink faucets, and a large linen closet. The bathroom floor is brought to life with a basket weave mosaic tile that continues into the large walk in shower, with both a rain shower-head and handheld shower head.
1







