Ceramic Tile Bath with Shaker Cabinets Ideas
Sort by:Popular Today
1 - 20 of 4,014 photos
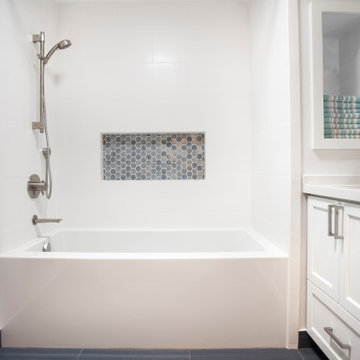
Hall bath complete with modern fixtures and clean design. Shower/bath combo, tiled wall and floor, double sinks and coordinating accent tile.
Bathroom - mid-sized modern kids' white tile and ceramic tile ceramic tile, gray floor and double-sink bathroom idea in San Francisco with shaker cabinets, white cabinets, quartzite countertops, white countertops and a built-in vanity
Bathroom - mid-sized modern kids' white tile and ceramic tile ceramic tile, gray floor and double-sink bathroom idea in San Francisco with shaker cabinets, white cabinets, quartzite countertops, white countertops and a built-in vanity
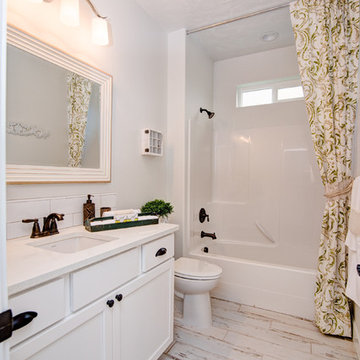
Master bathroom with double sink vanity, quartz counters, undermount sinks, mudset shower, garden tub, and walk-in closet.
Example of a mid-sized mountain style kids' white tile and ceramic tile ceramic tile and white floor bathroom design in Seattle with shaker cabinets, white cabinets, a two-piece toilet, white walls, an undermount sink and quartzite countertops
Example of a mid-sized mountain style kids' white tile and ceramic tile ceramic tile and white floor bathroom design in Seattle with shaker cabinets, white cabinets, a two-piece toilet, white walls, an undermount sink and quartzite countertops

Example of a mid-sized trendy kids' white tile and ceramic tile porcelain tile and gray floor bathroom design in Philadelphia with shaker cabinets, gray cabinets, a one-piece toilet, gray walls, an integrated sink, quartz countertops, a hinged shower door and white countertops

New bathroom in new addition
Photo by Sarah Terranova
Small elegant kids' beige tile and ceramic tile porcelain tile and white floor bathroom photo in Kansas City with shaker cabinets, gray cabinets, a two-piece toilet, pink walls, a vessel sink and quartzite countertops
Small elegant kids' beige tile and ceramic tile porcelain tile and white floor bathroom photo in Kansas City with shaker cabinets, gray cabinets, a two-piece toilet, pink walls, a vessel sink and quartzite countertops

Joe Kwon Photography
Large transitional gray tile and ceramic tile ceramic tile and brown floor bathroom photo in Chicago with shaker cabinets, gray cabinets and gray walls
Large transitional gray tile and ceramic tile ceramic tile and brown floor bathroom photo in Chicago with shaker cabinets, gray cabinets and gray walls

Black and White bathroom as part of a West LA Spec Home project.
Example of a mid-sized minimalist multicolored tile and ceramic tile porcelain tile, black floor and single-sink tub/shower combo design in Los Angeles with shaker cabinets, white cabinets, an undermount tub, a one-piece toilet, solid surface countertops and white countertops
Example of a mid-sized minimalist multicolored tile and ceramic tile porcelain tile, black floor and single-sink tub/shower combo design in Los Angeles with shaker cabinets, white cabinets, an undermount tub, a one-piece toilet, solid surface countertops and white countertops

Inspiration for a small coastal white tile and ceramic tile wood-look tile floor, brown floor and single-sink bathroom remodel in DC Metro with shaker cabinets, white cabinets, a two-piece toilet, blue walls, an integrated sink, quartz countertops, white countertops, a niche and a built-in vanity

The detailed plans for this bathroom can be purchased here: https://www.changeyourbathroom.com/shop/simple-yet-elegant-bathroom-plans/ Small bathroom with Carrara marble hex tile on floor, ceramic subway tile on shower walls, marble counter top, marble bench seat, marble trimming out window, water resistant marine shutters in shower, towel rack with capital picture frame, frameless glass panel with hinges. Atlanta Bathroom

Bathroom - mid-sized craftsman master gray tile and ceramic tile marble floor, white floor, single-sink and wainscoting bathroom idea in Los Angeles with shaker cabinets, white cabinets, a one-piece toilet, beige walls, an undermount sink, quartz countertops, gray countertops and a built-in vanity

Small beach style master blue tile and ceramic tile ceramic tile and blue floor bathroom photo in San Francisco with shaker cabinets, brown cabinets, a two-piece toilet, blue walls, an undermount sink, quartz countertops and a hinged shower door

A generic kids bathroom got a total overhaul. Those who know this client would identify the shoutouts to their love of all things Hamilton, The Musical. Aged Brass Steampunk fixtures, Navy vanity and Floor to ceiling white tile fashioned to read as shiplap all grounded by a classic and warm marbleized chevron tile that could have been here since the days of AHam himself. Rise Up!
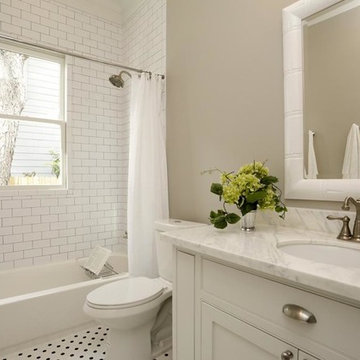
Inspiration for a mid-sized timeless 3/4 white tile and ceramic tile porcelain tile bathroom remodel in Denver with an undermount sink, shaker cabinets, white cabinets, marble countertops, a two-piece toilet and gray walls

Bathroom - mid-sized cottage kids' white tile and ceramic tile porcelain tile, blue floor and single-sink bathroom idea in Phoenix with shaker cabinets, blue cabinets, a two-piece toilet, white walls, an undermount sink, quartz countertops, white countertops and a built-in vanity

An Arts & Crafts Bungalow is one of my favorite styles of homes. We have quite a few of them in our Stockton Mid-Town area. And when C&L called us to help them remodel their 1923 American Bungalow, I was beyond thrilled.
As per usual, when we get a new inquiry, we quickly Google the project location while we are talking to you on the phone. My excitement escalated when I saw the Google Earth Image of the sweet Sage Green bungalow in Mid-Town Stockton. "Yes, we would be interested in working with you," I said trying to keep my cool.
But what made it even better was meeting C&L and touring their home, because they are the nicest young couple, eager to make their home period perfect. Unfortunately, it had been slightly molested by some bad house-flippers, and we needed to bring the bathroom back to it "roots."
We knew we had to banish the hideous brown tile and cheap vanity quickly. But C&L complained about the condensation problems and the constant fight with mold. This immediately told me that improper remodeling had occurred and we needed to remedy that right away.
The Before: Frustrations with a Botched Remodel
The bathroom needed to be brought back to period appropriate design with all the functionality of a modern bathroom. We thought of things like marble countertop, white mosaic floor tiles, white subway tile, board and batten molding, and of course a fabulous wallpaper.
This small (and only) bathroom on a tight budget required a little bit of design sleuthing to figure out how we could get the proper look and feel. Our goal was to determine where to splurge and where to economize and how to complete the remodel as quickly as possible because C&L would have to move out while construction was going on.
The Process: Hard Work to Remedy Design and Function
During our initial design study, (which included 2 hours in the owners’ home), we noticed framed images of William Morris Arts and Crafts textile patterns and knew this would be our design inspiration. We presented C&L with three options and they quickly selected the Pimpernel Design Concept.
We had originally selected the Black and Olive colors with a black vanity, mirror, and black and white floor tile. C&L liked it but weren’t quite sure about the black, We went back to the drawing board and decided the William & Co Pimpernel Wallpaper in Bayleaf and Manilla color with a softer gray painted vanity and mirror and white floor tile was more to their liking.
After the Design Concept was approved, we went to work securing the building permit, procuring all the elements, and scheduling our trusted tradesmen to perform the work.
We did uncover some shoddy work by the flippers such as live electrical wires hidden behind the wall, plumbing venting cut-off and buried in the walls (hence the constant dampness), the tub barely balancing on two fence boards across the floor joist, and no insulation on the exterior wall.
All of the previous blunders were fixed and the bathroom put back to its previous glory. We could feel the house thanking us for making it pretty again.
The After Reveal: Cohesive Design Decisions
We selected a simple white subway tile for the tub/shower. This is always classic and in keeping with the style of the house.
We selected a pre-fab vanity and mirror, but they look rich with the quartz countertop. There is much more storage in this small vanity than you would think.
The Transformation: A Period Perfect Refresh
We began the remodel just as the pandemic reared and stay-in-place orders went into effect. As C&L were already moved out and living with relatives, we got the go-ahead from city officials to get the work done (after all, how can you shelter in place without a bathroom?).
All our tradesmen were scheduled to work so that only one crew was on the job site at a time. We stayed on the original schedule with only a one week delay.
The end result is the sweetest little bathroom I've ever seen (and I can't wait to start work on C&L's kitchen next).
Thank you for joining me in this project transformation. I hope this inspired you to think about being creative with your design projects, determining what works best in keeping with the architecture of your space, and carefully assessing how you can have the best life in your home.

This small bathroom previously had a 3/4 shower. The bath was reconfigured to include a tub/shower combination. The square arch over the tub conceals a shower curtain rod. Carrara stone vanity top and tub deck along with the mosaic floor and subway tile give timeless polished and elegance to this small space.
photo by Holly Lepere

Mid-sized transitional kids' blue tile and ceramic tile cement tile floor, multicolored floor and single-sink bathroom photo in Dallas with shaker cabinets, white cabinets, a two-piece toilet, gray walls, an undermount sink, quartz countertops, white countertops, a niche and a built-in vanity
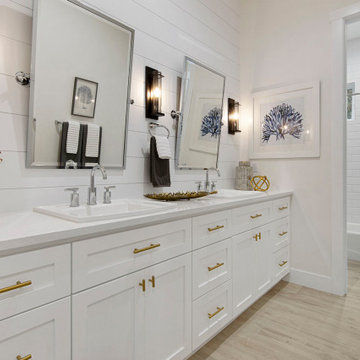
Kids bath with shaker style vanities, deco brushed brass hardware, chrome deco mirrors, separate shower, and shiplap siding
Example of a mid-sized cottage kids' white tile and ceramic tile ceramic tile, white floor and double-sink bathroom design in Sacramento with shaker cabinets, white cabinets, a two-piece toilet, white walls, an undermount sink, quartz countertops, white countertops and a built-in vanity
Example of a mid-sized cottage kids' white tile and ceramic tile ceramic tile, white floor and double-sink bathroom design in Sacramento with shaker cabinets, white cabinets, a two-piece toilet, white walls, an undermount sink, quartz countertops, white countertops and a built-in vanity
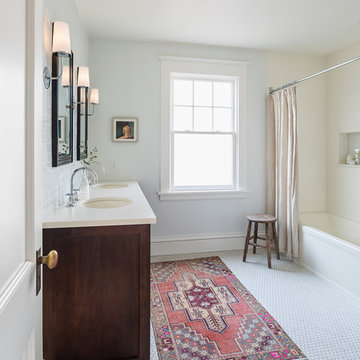
Andrea Rugg Photography
Example of a mid-sized classic master blue tile and ceramic tile porcelain tile and white floor bathroom design in Minneapolis with shaker cabinets, dark wood cabinets, a two-piece toilet, blue walls, an undermount sink, solid surface countertops and white countertops
Example of a mid-sized classic master blue tile and ceramic tile porcelain tile and white floor bathroom design in Minneapolis with shaker cabinets, dark wood cabinets, a two-piece toilet, blue walls, an undermount sink, solid surface countertops and white countertops

Chad Davies Photography
Bathroom - small transitional white tile and ceramic tile ceramic tile bathroom idea in Phoenix with shaker cabinets, white cabinets, white walls, an undermount sink and quartz countertops
Bathroom - small transitional white tile and ceramic tile ceramic tile bathroom idea in Phoenix with shaker cabinets, white cabinets, white walls, an undermount sink and quartz countertops
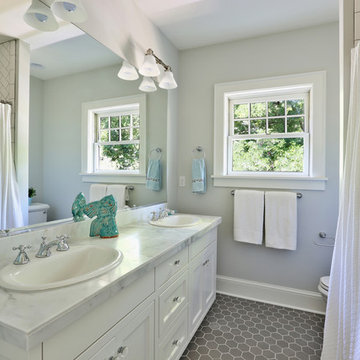
Kids bath.
Mid-sized transitional white tile and ceramic tile ceramic tile tub/shower combo photo in Portland with a drop-in sink, shaker cabinets, white cabinets, marble countertops and blue walls
Mid-sized transitional white tile and ceramic tile ceramic tile tub/shower combo photo in Portland with a drop-in sink, shaker cabinets, white cabinets, marble countertops and blue walls
Ceramic Tile Bath with Shaker Cabinets Ideas
1





