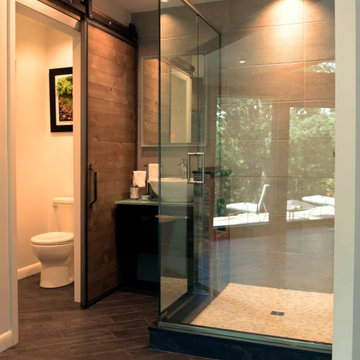Bath Ideas
Refine by:
Budget
Sort by:Popular Today
4461 - 4480 of 2,964,950 photos
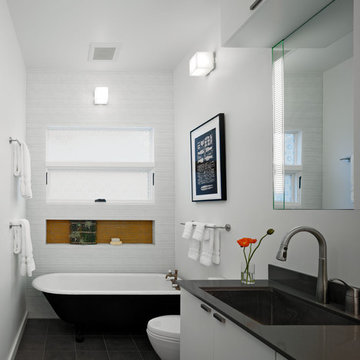
The main floor bath-laundry features the original clawfoot tub in the midst of modern fixtures, finishes, and conveniences.
Photographer: Bruce Damonte

Inspiration for a mid-sized transitional 3/4 white tile and porcelain tile porcelain tile and multicolored floor bathroom remodel in Seattle with furniture-like cabinets, blue cabinets, a one-piece toilet, white walls, an undermount sink, marble countertops and white countertops

Small transitional master white tile and subway tile ceramic tile, white floor, single-sink and vaulted ceiling bathroom photo in Los Angeles with flat-panel cabinets, medium tone wood cabinets, a one-piece toilet, white walls, a wall-mount sink, white countertops and a floating vanity
Find the right local pro for your project
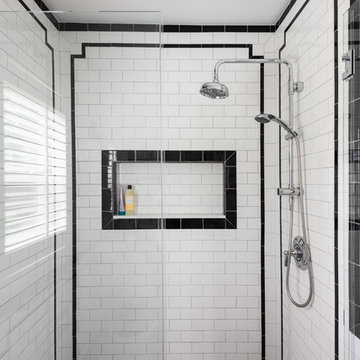
Inspiration for a mid-sized 1950s master white tile and subway tile porcelain tile and white floor corner shower remodel in Providence with a two-piece toilet, gray walls, a pedestal sink and a hinged shower door
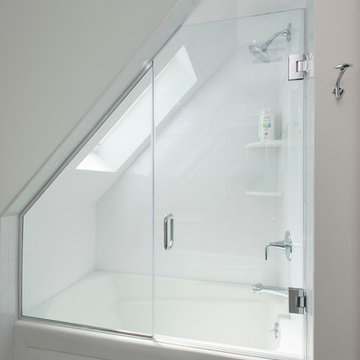
Master bathroom in transitional Cambridge townhouse.
Photo by Eric Levin Photography
Inspiration for a small transitional master white tile and subway tile ceramic tile bathroom remodel in Boston with white walls
Inspiration for a small transitional master white tile and subway tile ceramic tile bathroom remodel in Boston with white walls
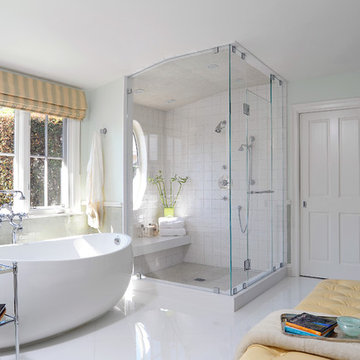
Example of a transitional master white tile and ceramic tile white floor bathroom design in Los Angeles with gray walls and a hinged shower door
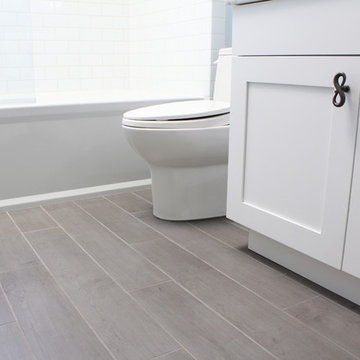
Inspiration for a small timeless master blue tile and ceramic tile porcelain tile and gray floor bathroom remodel in San Francisco with shaker cabinets, white cabinets, a one-piece toilet, blue walls, an undermount sink, marble countertops, a hinged shower door and white countertops
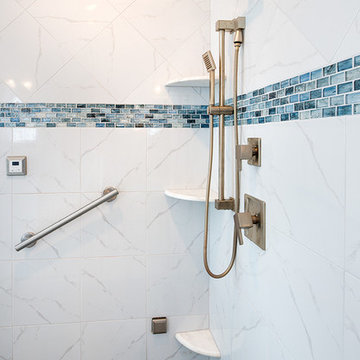
Sponsored
Plain City, OH
Kuhns Contracting, Inc.
Central Ohio's Trusted Home Remodeler Specializing in Kitchens & Baths
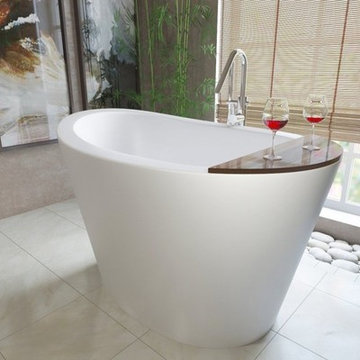
Aquatica True Ofuro Freestanding Stone Japanese Soaking Bathtub
Inspired by ancient Japanese traditions of soaking in Ofuro tubs, the True Ofuro Japanese style bathtub is a ‘sit and soak’, solid surface bathtub, featuring a deep design for a full-body immersion. Crafted in Italy, this immaculately sculpted tub is available with an optional inline water heater and digital control panel with temperature display, which will reduce water consumption and provide for a prolonged soaking experience at very comfortable temperatures.
One of the True Ofuro's key features is it's carefully designed elevated rim for improved bathers neck and head support, and the convenient ergonomic seating, which allows the body to be comfortably emerged to maximum water capacity.
The international industrial design team, commissioned by Aquatica to create this product, used advanced CAD tools, modeling and repeated testing with real size prototype units, in order to reach the optimal balance between ergonomic comfort and visual appeal for this one of a kind bathtub.
Thanks to the AquateX™ material, this Japanese soaking tub retains heat for much longer and has a silky and smooth surface. Besides being one of our most space conscious bathtubs, the freestanding and petite construction of this Japanese style bathtub means that it can be installed pretty much anywhere in your bathroom.
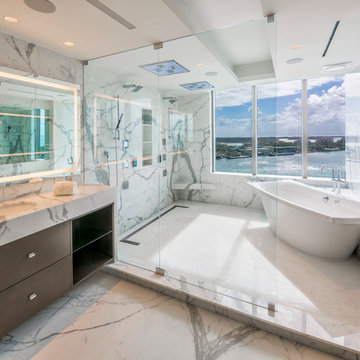
Bathroom - contemporary master gray tile and white tile bathroom idea in Miami with flat-panel cabinets, dark wood cabinets and an undermount sink
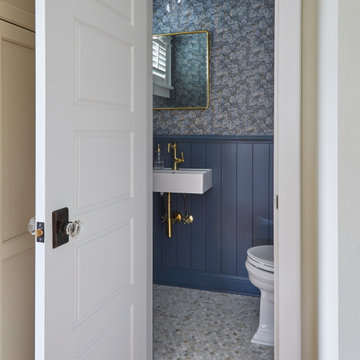
Download our free ebook, Creating the Ideal Kitchen. DOWNLOAD NOW
The homeowners came to us looking to update the kitchen in their historic 1897 home. The home had gone through an extensive renovation several years earlier that added a master bedroom suite and updates to the front façade. The kitchen however was not part of that update and a prior 1990’s update had left much to be desired. The client is an avid cook, and it was just not very functional for the family.
The original kitchen was very choppy and included a large eat in area that took up more than its fair share of the space. On the wish list was a place where the family could comfortably congregate, that was easy and to cook in, that feels lived in and in check with the rest of the home’s décor. They also wanted a space that was not cluttered and dark – a happy, light and airy room. A small powder room off the space also needed some attention so we set out to include that in the remodel as well.
See that arch in the neighboring dining room? The homeowner really wanted to make the opening to the dining room an arch to match, so we incorporated that into the design.
Another unfortunate eyesore was the state of the ceiling and soffits. Turns out it was just a series of shortcuts from the prior renovation, and we were surprised and delighted that we were easily able to flatten out almost the entire ceiling with a couple of little reworks.
Other changes we made were to add new windows that were appropriate to the new design, which included moving the sink window over slightly to give the work zone more breathing room. We also adjusted the height of the windows in what was previously the eat-in area that were too low for a countertop to work. We tried to keep an old island in the plan since it was a well-loved vintage find, but the tradeoff for the function of the new island was not worth it in the end. We hope the old found a new home, perhaps as a potting table.
Designed by: Susan Klimala, CKD, CBD
Photography by: Michael Kaskel
For more information on kitchen and bath design ideas go to: www.kitchenstudio-ge.com
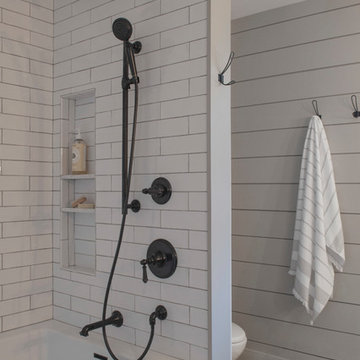
Rustic handmade subway tiles in the shower play off the graphic floor tile and shiplap walls. This stylish update for a family bathroom in a Vermont country house involved a complete reconfiguration of the layout to allow for a built-in linen closet, a 42" wide soaking tub/shower and a double vanity. The reclaimed pine vanity and iron hardware play off the patterned tile floor and ship lap walls for a contemporary eclectic mix.
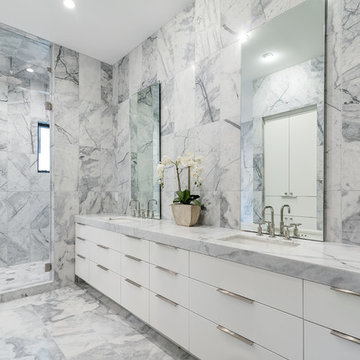
Corner shower - mid-sized contemporary master gray tile and marble tile marble floor and gray floor corner shower idea in Austin with flat-panel cabinets, white cabinets, gray walls, an undermount sink, marble countertops, a hinged shower door and gray countertops
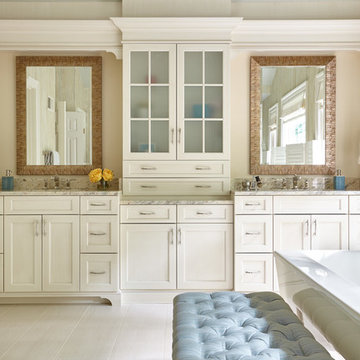
Timothy Bell Photography
Mid-sized elegant master beige tile and mosaic tile porcelain tile and white floor bathroom photo in DC Metro with recessed-panel cabinets, white cabinets, beige walls, granite countertops and a hinged shower door
Mid-sized elegant master beige tile and mosaic tile porcelain tile and white floor bathroom photo in DC Metro with recessed-panel cabinets, white cabinets, beige walls, granite countertops and a hinged shower door

Sponsored
Over 300 locations across the U.S.
Schedule Your Free Consultation
Ferguson Bath, Kitchen & Lighting Gallery
Ferguson Bath, Kitchen & Lighting Gallery
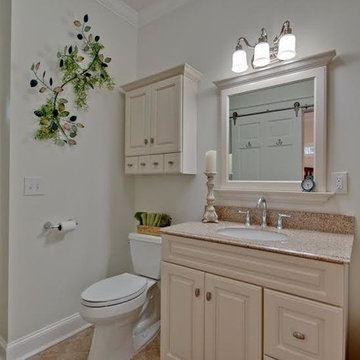
Laura Hurst
Alcove shower - mid-sized traditional 3/4 beige tile ceramic tile alcove shower idea in Other with raised-panel cabinets, white cabinets, a two-piece toilet, white walls, an undermount sink and granite countertops
Alcove shower - mid-sized traditional 3/4 beige tile ceramic tile alcove shower idea in Other with raised-panel cabinets, white cabinets, a two-piece toilet, white walls, an undermount sink and granite countertops

Bathroom - mid-sized contemporary master blue tile and subway tile ceramic tile and brown floor bathroom idea in Orange County with dark wood cabinets, a trough sink, shaker cabinets, gray walls, quartz countertops and white countertops
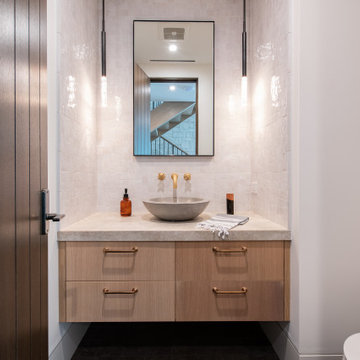
Large trendy gray tile vinyl floor, gray floor and single-sink bathroom photo in Orange County with flat-panel cabinets, light wood cabinets, a one-piece toilet, white walls, a vessel sink, limestone countertops, beige countertops and a floating vanity
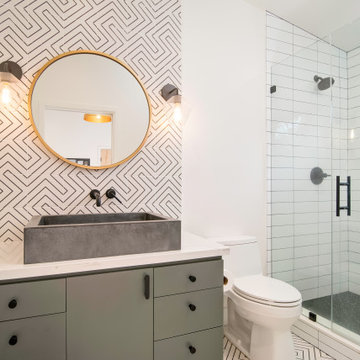
Example of a mid-sized trendy 3/4 white tile and cement tile cement tile floor and white floor alcove shower design in Orange County with flat-panel cabinets, gray cabinets, white walls, a trough sink, quartz countertops, a hinged shower door and white countertops
Bath Ideas
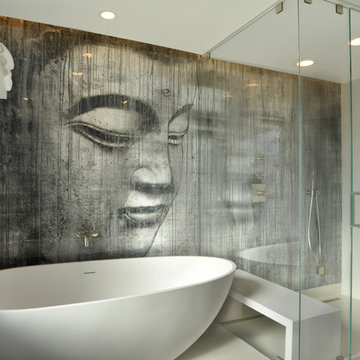
Inspiration for a mid-sized contemporary master white tile porcelain tile bathroom remodel in Los Angeles with flat-panel cabinets, white cabinets, multicolored walls, an integrated sink and a niche

This home was a complete gut, so it got a major face-lift in each room. In the powder and hall baths, we decided to try to make a huge impact in these smaller spaces, and so guests get a sense of "wow" when they need to wash up!
Powder Bath:
The freestanding sink basin is from Stone Forest, Harbor Basin with Carrara Marble and the console base is Palmer Industries Jamestown in satin brass with a glass shelf. The faucet is from Newport Brass and is their wall mount Jacobean in satin brass. With the small space, we installed the Toto Eco Supreme One-Piece round bowl, which was a huge floor space saver. Accessories are from the Newport Brass Aylesbury collection.
Hall Bath:
The vanity and floating shelves are from WW Woods Shiloh Cabinetry, Poplar wood with their Cadet stain which is a gorgeous blue-hued gray. Plumbing products - the faucet and shower fixtures - are from the Brizo Rook collection in chrome, with accessories to match. The commode is a Toto Drake II 2-piece. Toto was also used for the sink, which sits in a Caesarstone Pure White quartz countertop.
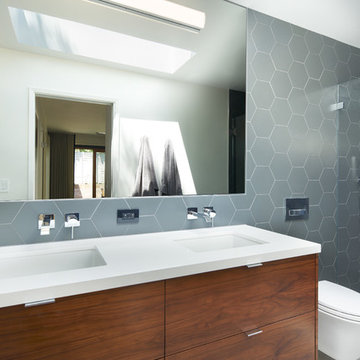
Mark Compton
Small 1950s master gray tile alcove shower photo in San Francisco with flat-panel cabinets, medium tone wood cabinets, a wall-mount toilet, an undermount sink, quartz countertops, a hinged shower door and white countertops
Small 1950s master gray tile alcove shower photo in San Francisco with flat-panel cabinets, medium tone wood cabinets, a wall-mount toilet, an undermount sink, quartz countertops, a hinged shower door and white countertops
224








