Gray Tile Bath Ideas
Refine by:
Budget
Sort by:Popular Today
1 - 20 of 24,522 photos
Item 1 of 4

Beautiful master bath with large walk in shower, freestanding tub, double vanities, and extra storage
Bathroom - mid-sized traditional master gray tile and porcelain tile porcelain tile, brown floor and double-sink bathroom idea in Other with raised-panel cabinets, gray cabinets, a two-piece toilet, gray walls, an undermount sink, quartz countertops, a hinged shower door, white countertops and a built-in vanity
Bathroom - mid-sized traditional master gray tile and porcelain tile porcelain tile, brown floor and double-sink bathroom idea in Other with raised-panel cabinets, gray cabinets, a two-piece toilet, gray walls, an undermount sink, quartz countertops, a hinged shower door, white countertops and a built-in vanity
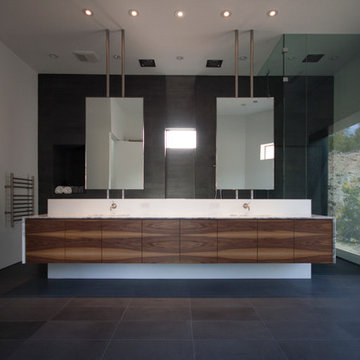
Basalt stone in various configurations finish the floor of the space and the walk-in shower. Custom stainless steel supports allow for the mirrors to float in the space while creating some separation of the master shower from the master bathroom.
Photos by Chen + Suchart Studio LLC
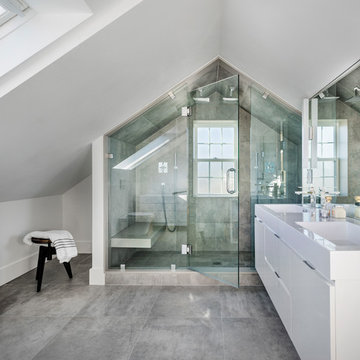
This 1920’s house was updated top to bottom to accommodate a growing family. Modern touches of glass partitions and sleek cabinetry provide a sensitive contrast to the existing divided light windows and traditional moldings. Exposed steel beams provide structural support, and their bright white color helps them blend into the composition.
Photo by: Nat Rea Photography

Building Design, Plans, and Interior Finishes by: Fluidesign Studio I Builder: Structural Dimensions Inc. I Photographer: Seth Benn Photography
Example of a mid-sized classic master gray tile and subway tile mosaic tile floor double shower design in Minneapolis with gray cabinets, a two-piece toilet, white walls, an undermount sink, marble countertops and recessed-panel cabinets
Example of a mid-sized classic master gray tile and subway tile mosaic tile floor double shower design in Minneapolis with gray cabinets, a two-piece toilet, white walls, an undermount sink, marble countertops and recessed-panel cabinets

High contrast, high class. The dark grey cabinets (Decor Cabinets finish: bonfire smoke, Top Knobs hardware) and dark grey shower tile (Daltile), contrast with chrome fixtures (Moen & Delta), light grey tile accents, off-white floor tile, and quartz slabs (Pental Surfaces) for the countertop, bench, niches and half-wall caps.

Mid-sized transitional master gray tile and porcelain tile porcelain tile, gray floor and double-sink bathroom photo in Phoenix with raised-panel cabinets, gray cabinets, gray walls, an undermount sink, granite countertops, gray countertops and a built-in vanity

His and hers master bath with spa tub.
Huge trendy master gray tile and limestone tile gray floor, wood-look tile floor and double-sink bathroom photo in Chicago with white cabinets, gray countertops, gray walls, an undermount sink, limestone countertops, a freestanding vanity and flat-panel cabinets
Huge trendy master gray tile and limestone tile gray floor, wood-look tile floor and double-sink bathroom photo in Chicago with white cabinets, gray countertops, gray walls, an undermount sink, limestone countertops, a freestanding vanity and flat-panel cabinets

Inspiration for a large industrial master gray tile concrete floor bathroom remodel in San Diego with gray walls, a vessel sink, wood countertops, open cabinets, medium tone wood cabinets, a wall-mount toilet and brown countertops
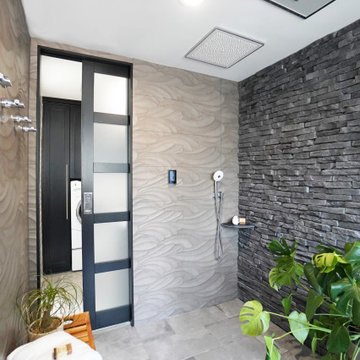
This pool house bathroom has large format architectural wall tiles, non slip floor tiles, stacked stone and glass accents. Two in ceiling rain heads (one with chroma-therapy), a digital shower valve and hidden drain system. A towel warmer and electric medicine cabinet were incorporated for ease of use and extra storage. The vanity features a concrete top with integrated sinks and electric faucets (with adjustable settings for water flow and timing). Also, attached laundry updated to coordinate with black cabinets, hanging for suits and towels and a laundry sink for connivence.
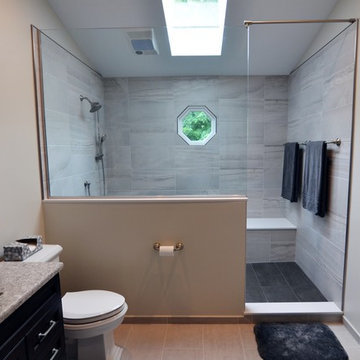
Adam Hartig
Mid-sized transitional master gray tile and porcelain tile porcelain tile doorless shower photo in Other with recessed-panel cabinets, dark wood cabinets, a two-piece toilet, gray walls, an undermount sink and quartz countertops
Mid-sized transitional master gray tile and porcelain tile porcelain tile doorless shower photo in Other with recessed-panel cabinets, dark wood cabinets, a two-piece toilet, gray walls, an undermount sink and quartz countertops
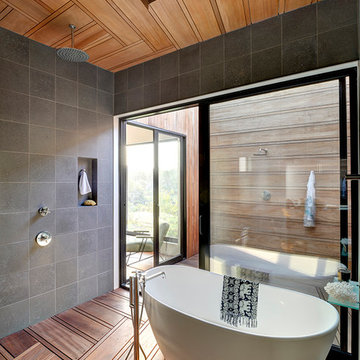
Bates Masi Architects
Minimalist gray tile medium tone wood floor bathroom photo in New York with gray walls
Minimalist gray tile medium tone wood floor bathroom photo in New York with gray walls
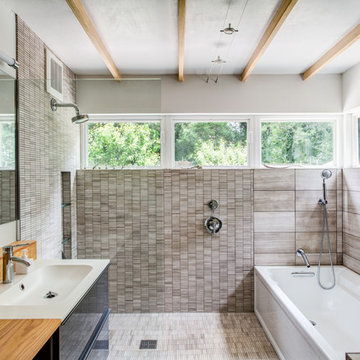
The clients approached us with an addition that was failing structurally and a 1950’s era kitchen that was in serious need of updating. Alloy created a new addition to accommodate a larger bathroom, a laundry room and a small mudroom. The addition also includes a portico that opens to the clients wonderful gardens in the back.
The kitchen was also opened up to the dining room creating more light and natural flow throughout the house. Our client, a landscape architect, wanted a view from the kitchen that looks into the gardens at the back of the house.
The bathroom has exposed joists and clerestory windows bathing the whole room in natural light while allowing for privacy. The same tile was used throughout but in multiple scales creating interesting textures while maintaining a cohesive palette and a serene ambiance.
Andrea Hubbel Photography

This home was featured in the January 2016 edition of HOME & DESIGN Magazine. To see the rest of the home tour as well as other luxury homes featured, visit http://www.homeanddesign.net/dream-house-prato-in-talis-park/
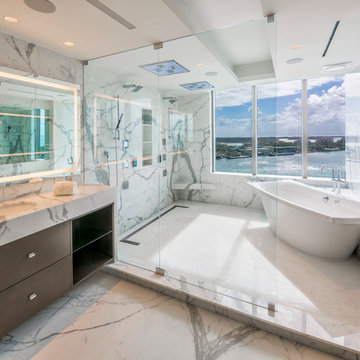
Bathroom - contemporary master gray tile and white tile bathroom idea in Miami with flat-panel cabinets, dark wood cabinets and an undermount sink
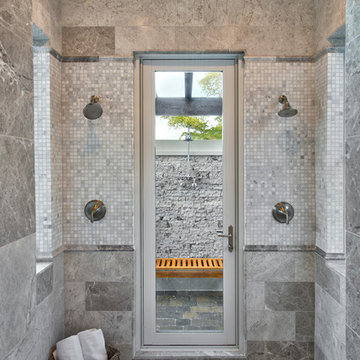
Interior design by SOCO Interiors. Photography by Giovanni. Built by Stock Development.
Example of a classic gray tile double shower design in Miami
Example of a classic gray tile double shower design in Miami
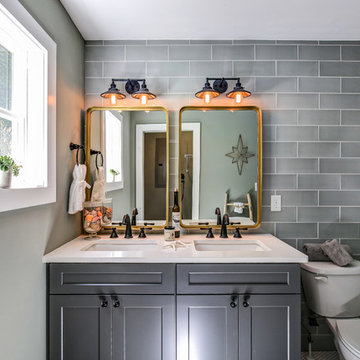
master bath
Inspiration for a small transitional master gray tile and ceramic tile doorless shower remodel in Atlanta with shaker cabinets, white cabinets, gray walls and quartz countertops
Inspiration for a small transitional master gray tile and ceramic tile doorless shower remodel in Atlanta with shaker cabinets, white cabinets, gray walls and quartz countertops

Inspiration for a large contemporary master gray tile gray floor and concrete floor double shower remodel in Other with flat-panel cabinets, medium tone wood cabinets, a one-piece toilet, gray walls, a vessel sink, a hinged shower door, black countertops and concrete countertops
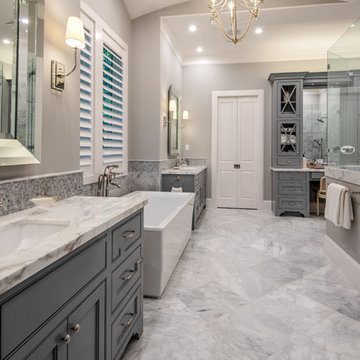
Connie Anderson
Bathroom - huge transitional master gray tile and marble tile gray floor and marble floor bathroom idea in Houston with beaded inset cabinets, gray cabinets, gray walls, an undermount sink, white countertops, marble countertops and a hinged shower door
Bathroom - huge transitional master gray tile and marble tile gray floor and marble floor bathroom idea in Houston with beaded inset cabinets, gray cabinets, gray walls, an undermount sink, white countertops, marble countertops and a hinged shower door

Rob Skelton, Keoni Photos
Inspiration for a small contemporary master gray tile and ceramic tile ceramic tile and gray floor bathroom remodel in Seattle with a vessel sink, flat-panel cabinets, light wood cabinets, white walls, tile countertops and gray countertops
Inspiration for a small contemporary master gray tile and ceramic tile ceramic tile and gray floor bathroom remodel in Seattle with a vessel sink, flat-panel cabinets, light wood cabinets, white walls, tile countertops and gray countertops
Gray Tile Bath Ideas
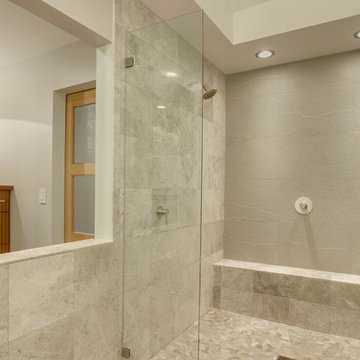
Tom Marks Photography
Large minimalist master gray tile and stone tile pebble tile floor double shower photo in Seattle with a vessel sink, flat-panel cabinets, medium tone wood cabinets and tile countertops
Large minimalist master gray tile and stone tile pebble tile floor double shower photo in Seattle with a vessel sink, flat-panel cabinets, medium tone wood cabinets and tile countertops
1



