Bath with a One-Piece Toilet Ideas
Refine by:
Budget
Sort by:Popular Today
1 - 20 of 65 photos
Item 1 of 4
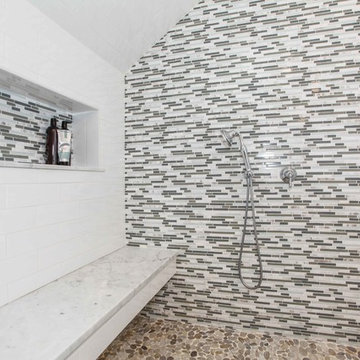
Open
Example of a large arts and crafts master multicolored tile and matchstick tile terra-cotta tile bathroom design in Other with flat-panel cabinets, gray cabinets, white walls, an integrated sink, granite countertops and a one-piece toilet
Example of a large arts and crafts master multicolored tile and matchstick tile terra-cotta tile bathroom design in Other with flat-panel cabinets, gray cabinets, white walls, an integrated sink, granite countertops and a one-piece toilet
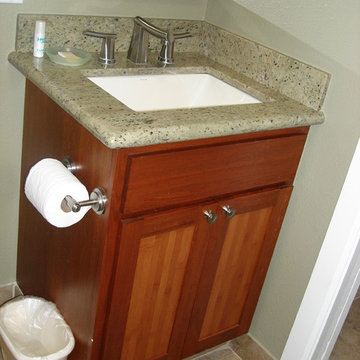
Inspiration for a small tropical 3/4 beige tile terra-cotta tile bathroom remodel in Hawaii with an undermount sink, shaker cabinets, medium tone wood cabinets, granite countertops, a one-piece toilet and gray walls
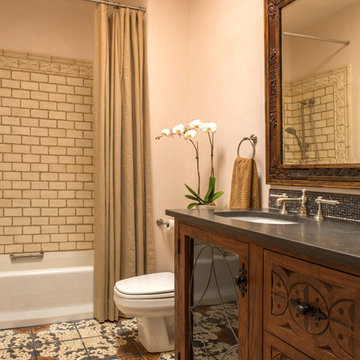
The hand painted, terra cotta floor is the feature in this guest bath. Rustic, subway shaped tile with bas relief accents and glass mosaic splash add texture. Designed by Erica Ortiz, Santa Fe. Photo: Richard White
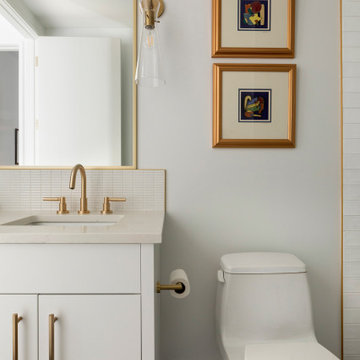
This Guest Bath has no interior windows, so keeping the finishes light and airy were important. A modern tile backsplash framed in brass pairs with the white quartz countertops, white cabinet and white walls. The floor tile is a light grey porcelain. Original enameled art from the homeowner's collection infuses the space with just a hint of color.
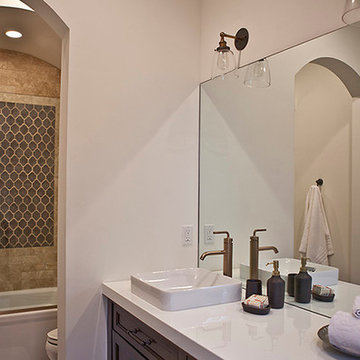
Kristen Vincent Photography
Inspiration for a mid-sized transitional beige tile and stone tile terra-cotta tile bathroom remodel in San Diego with shaker cabinets, dark wood cabinets, a one-piece toilet, white walls, a vessel sink and marble countertops
Inspiration for a mid-sized transitional beige tile and stone tile terra-cotta tile bathroom remodel in San Diego with shaker cabinets, dark wood cabinets, a one-piece toilet, white walls, a vessel sink and marble countertops
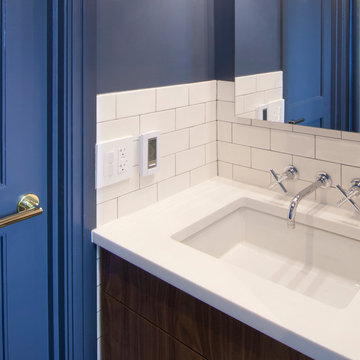
Bathroom - small transitional white tile and ceramic tile terra-cotta tile and blue floor bathroom idea in New York with flat-panel cabinets, medium tone wood cabinets, a one-piece toilet, blue walls, an undermount sink, quartz countertops and white countertops
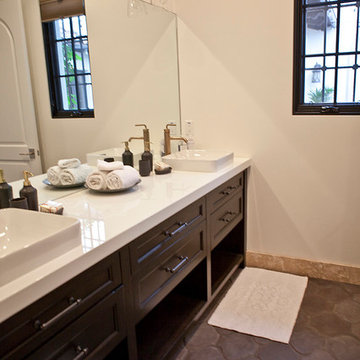
Kristen Vincent Photography
Mid-sized transitional beige tile and stone tile terra-cotta tile bathroom photo in San Diego with shaker cabinets, dark wood cabinets, a one-piece toilet, white walls, a vessel sink and marble countertops
Mid-sized transitional beige tile and stone tile terra-cotta tile bathroom photo in San Diego with shaker cabinets, dark wood cabinets, a one-piece toilet, white walls, a vessel sink and marble countertops
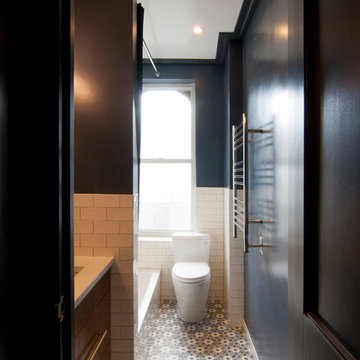
Example of a small transitional white tile and ceramic tile terra-cotta tile and blue floor bathroom design in New York with flat-panel cabinets, medium tone wood cabinets, a one-piece toilet, blue walls, an undermount sink, quartz countertops and white countertops
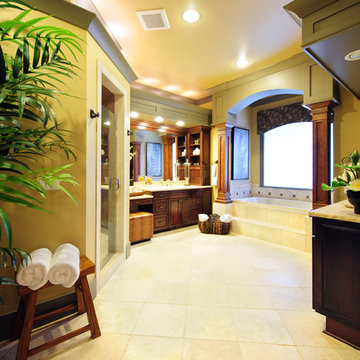
A few years back we had the opportunity to take on this custom traditional transitional ranch style project in Auburn. This home has so many exciting traits we are excited for you to see; a large open kitchen with TWO island and custom in house lighting design, solid surfaces in kitchen and bathrooms, a media/bar room, detailed and painted interior millwork, exercise room, children's wing for their bedrooms and own garage, and a large outdoor living space with a kitchen. The design process was extensive with several different materials mixed together.
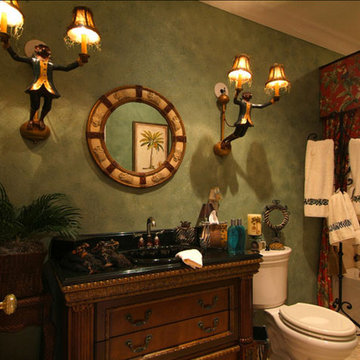
Elegant beige tile and terra-cotta tile terra-cotta tile bathroom photo in Portland with an integrated sink, dark wood cabinets, solid surface countertops, a one-piece toilet and green walls
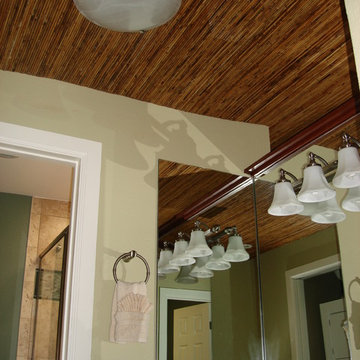
Small island style 3/4 beige tile terra-cotta tile bathroom photo in Hawaii with an undermount sink, shaker cabinets, medium tone wood cabinets, granite countertops, a one-piece toilet and gray walls
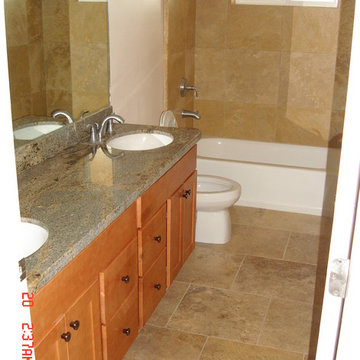
Example of a small urban 3/4 beige tile and terra-cotta tile terra-cotta tile bathroom design in Hawaii with an undermount sink, flat-panel cabinets, medium tone wood cabinets, marble countertops, a one-piece toilet and white walls

The kid's bathroom showing a shower-bathtub combination, a floating vanity with wooden cabinets and a single toilet.
Example of a mid-sized tuscan kids' white tile and marble tile terra-cotta tile, orange floor and single-sink bathroom design in Los Angeles with a floating vanity, recessed-panel cabinets, brown cabinets, a one-piece toilet, white walls, a wall-mount sink, marble countertops and white countertops
Example of a mid-sized tuscan kids' white tile and marble tile terra-cotta tile, orange floor and single-sink bathroom design in Los Angeles with a floating vanity, recessed-panel cabinets, brown cabinets, a one-piece toilet, white walls, a wall-mount sink, marble countertops and white countertops

An original 1930’s English Tudor with only 2 bedrooms and 1 bath spanning about 1730 sq.ft. was purchased by a family with 2 amazing young kids, we saw the potential of this property to become a wonderful nest for the family to grow.
The plan was to reach a 2550 sq. ft. home with 4 bedroom and 4 baths spanning over 2 stories.
With continuation of the exiting architectural style of the existing home.
A large 1000sq. ft. addition was constructed at the back portion of the house to include the expended master bedroom and a second-floor guest suite with a large observation balcony overlooking the mountains of Angeles Forest.
An L shape staircase leading to the upstairs creates a moment of modern art with an all white walls and ceilings of this vaulted space act as a picture frame for a tall window facing the northern mountains almost as a live landscape painting that changes throughout the different times of day.
Tall high sloped roof created an amazing, vaulted space in the guest suite with 4 uniquely designed windows extruding out with separate gable roof above.
The downstairs bedroom boasts 9’ ceilings, extremely tall windows to enjoy the greenery of the backyard, vertical wood paneling on the walls add a warmth that is not seen very often in today’s new build.
The master bathroom has a showcase 42sq. walk-in shower with its own private south facing window to illuminate the space with natural morning light. A larger format wood siding was using for the vanity backsplash wall and a private water closet for privacy.
In the interior reconfiguration and remodel portion of the project the area serving as a family room was transformed to an additional bedroom with a private bath, a laundry room and hallway.
The old bathroom was divided with a wall and a pocket door into a powder room the leads to a tub room.
The biggest change was the kitchen area, as befitting to the 1930’s the dining room, kitchen, utility room and laundry room were all compartmentalized and enclosed.
We eliminated all these partitions and walls to create a large open kitchen area that is completely open to the vaulted dining room. This way the natural light the washes the kitchen in the morning and the rays of sun that hit the dining room in the afternoon can be shared by the two areas.
The opening to the living room remained only at 8’ to keep a division of space.
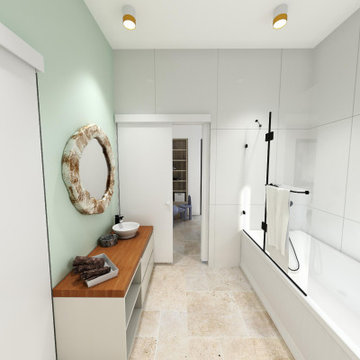
Modern bathroom with tub
Bathroom - mid-sized contemporary kids' white tile and ceramic tile terra-cotta tile, beige floor and single-sink bathroom idea in Los Angeles with flat-panel cabinets, white cabinets, a one-piece toilet, green walls, a vessel sink, wood countertops, a hinged shower door, brown countertops and a built-in vanity
Bathroom - mid-sized contemporary kids' white tile and ceramic tile terra-cotta tile, beige floor and single-sink bathroom idea in Los Angeles with flat-panel cabinets, white cabinets, a one-piece toilet, green walls, a vessel sink, wood countertops, a hinged shower door, brown countertops and a built-in vanity
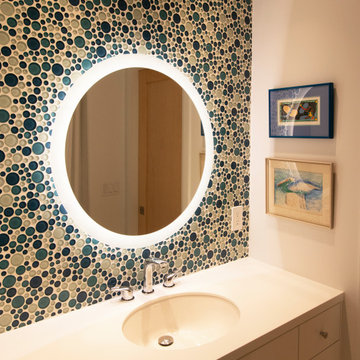
New Modern Lake House: Located on beautiful Glen Lake, this home was designed especially for its environment with large windows maximizing the view toward the lake. The lower awning windows allow lake breezes in, while clerestory windows and skylights bring light in from the south. A back porch and screened porch with a grill and commercial hood provide multiple opportunities to enjoy the setting. Michigan stone forms a band around the base with blue stone paving on each porch. Every room echoes the lake setting with shades of blue and green and contemporary wood veneer cabinetry.
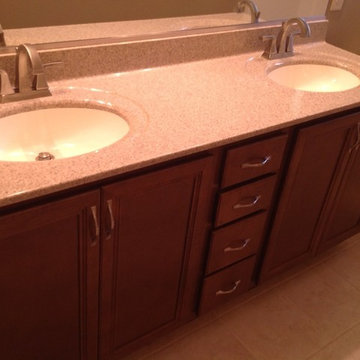
Example of a mid-sized classic 3/4 terra-cotta tile bathroom design in DC Metro with recessed-panel cabinets, a one-piece toilet, beige walls, an undermount sink and granite countertops
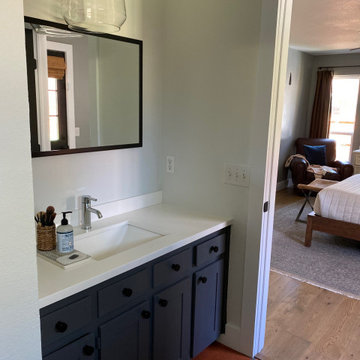
Example of a large transitional master white tile terra-cotta tile, orange floor and single-sink bathroom design in Austin with shaker cabinets, blue cabinets, a one-piece toilet, white walls, an undermount sink, white countertops and a built-in vanity
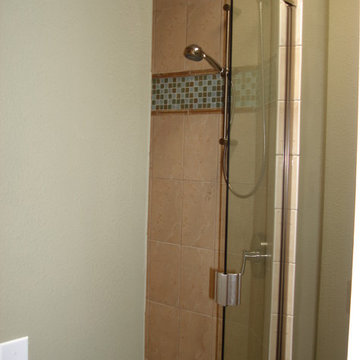
Small island style 3/4 beige tile terra-cotta tile bathroom photo in Hawaii with an undermount sink, shaker cabinets, medium tone wood cabinets, granite countertops, a one-piece toilet and gray walls
Bath with a One-Piece Toilet Ideas
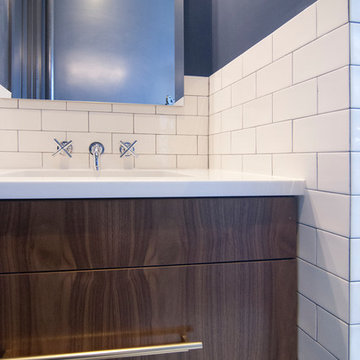
Small transitional white tile and ceramic tile terra-cotta tile and blue floor bathroom photo in New York with flat-panel cabinets, medium tone wood cabinets, a one-piece toilet, blue walls, an undermount sink, quartz countertops and white countertops
1







