Gray Tile Bath with a Hot Tub Ideas
Refine by:
Budget
Sort by:Popular Today
1 - 20 of 924 photos
Item 1 of 3

Alcove shower - large rustic master gray tile and slate tile ceramic tile and gray floor alcove shower idea in Sacramento with shaker cabinets, medium tone wood cabinets, a two-piece toilet, gray walls, an undermount sink, solid surface countertops and a hot tub

Mid-sized elegant master gray tile and stone tile porcelain tile and beige floor corner shower photo in San Francisco with a hot tub and gray walls

Trendy gray tile alcove shower photo in San Francisco with a hot tub and white walls
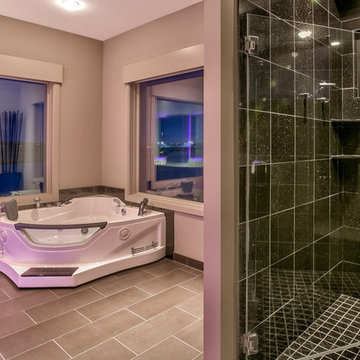
Home Built by Arjay Builders Inc.
Photo by Amoura Productions
Cabinetry Provided by Eurowood Cabinets, Inc
Inspiration for a huge contemporary master gray tile gray floor alcove shower remodel in Omaha with an undermount sink, flat-panel cabinets, dark wood cabinets, quartzite countertops, a one-piece toilet, gray walls, a hot tub and a hinged shower door
Inspiration for a huge contemporary master gray tile gray floor alcove shower remodel in Omaha with an undermount sink, flat-panel cabinets, dark wood cabinets, quartzite countertops, a one-piece toilet, gray walls, a hot tub and a hinged shower door
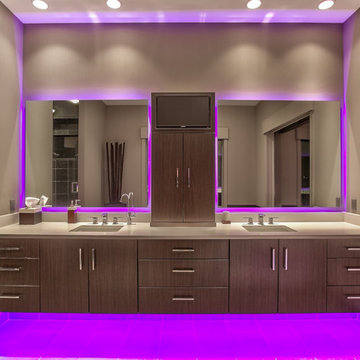
Home Built by Arjay Builders Inc.
Photo by Amoura Productions
Cabinetry Provided by Eurowood Cabinets, Inc
Inspiration for a huge contemporary master gray tile gray floor alcove shower remodel in Omaha with an undermount sink, flat-panel cabinets, dark wood cabinets, quartzite countertops, a one-piece toilet, gray walls, a hinged shower door and a hot tub
Inspiration for a huge contemporary master gray tile gray floor alcove shower remodel in Omaha with an undermount sink, flat-panel cabinets, dark wood cabinets, quartzite countertops, a one-piece toilet, gray walls, a hinged shower door and a hot tub
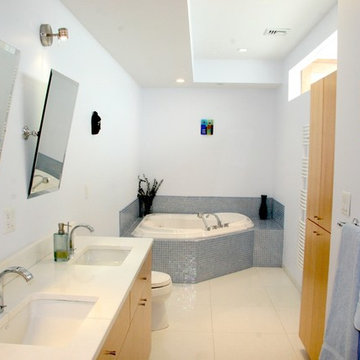
Property marketed by Hudson Place Realty - Now is your chance to own a one of a kind custom designed townhouse. Approximately 3042 sq. ft. of living space spread out over three floors, sunlight from the huge top floor skylight cascades down the open riser staircase to illuminate the floors below. On main floor there is a chef’s kitchen with wine fridge, Viking cooktop, Fisher Paykel dishwasher drawers, Kitchen Aid refrigerator, wall oven and microwave. Step down into the living room which features a wood burning fireplace and opens onto a 128 sq. ft. deck which overlooks the newly landscaped ipe and bluestone backyard. Ready for summer entertaining, the lushly planted yard comes complete with a gas grill, refrigerator and hot tub. The middle floor features 2 sunny & spacious bdrms, a full bath as well as an office area. Top floor master bedroom features and en suite bathroom with large corner Jacuzzi tub & separate glass enclosed shower with body sprays & rainfall showerhead. Second bedroom has a wall of windows, small balcony and en suite powder room.
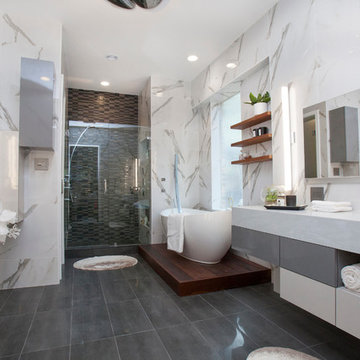
When luxury meets creativity.
Another spectacular white bathroom designed and remodeled by Joseph & Berry Remodel | Design Build. This beautiful modern Carrara marble bathroom, Graff stainless steel hardware, custom made vanities, massage sprayer, hut tub, towel heater, wood tub stage and custom ipe wood shelves and tub stage. our clients wanted to take their traditional house into the 21 century with modern European look.
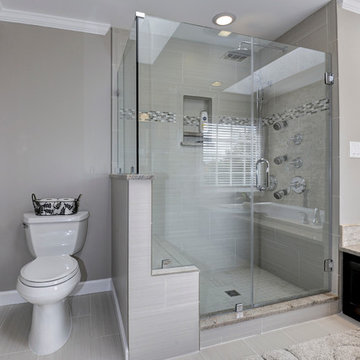
Homevisit.com
Inspiration for a mid-sized contemporary master gray tile and porcelain tile porcelain tile and gray floor corner shower remodel in DC Metro with shaker cabinets, black cabinets, a hot tub, brown walls, an undermount sink, granite countertops and a hinged shower door
Inspiration for a mid-sized contemporary master gray tile and porcelain tile porcelain tile and gray floor corner shower remodel in DC Metro with shaker cabinets, black cabinets, a hot tub, brown walls, an undermount sink, granite countertops and a hinged shower door
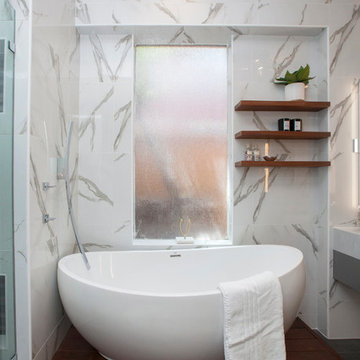
When luxury meets creativity.
Another spectacular white bathroom remodel designed and remodeled by Joseph & Berry Remodel | Design Build. This beautiful modern Carrara marble bathroom, Graff stainless steel hardware, custom made vanities, massage sprayer, hut tub, towel heater, wood tub stage and custom wood shelves.
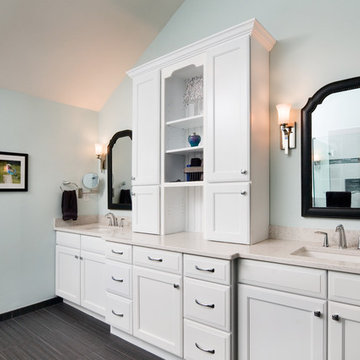
Our clients love their large his and her vanity because of the ample storage it offers. With a place to store everything, their counters are no longer cluttered. In particular, they find the hidden electrical receptacles in the cabinets to be ideal for keeping hair dryers and toothbrush chargers handy, but hidden from sight. Another hidden feature of this vanity is an under cabinet laundry hamper. Given its many amenities, this bathroom is as functional as it is fabulous.

Take a look at the latest home renovation that we had the pleasure of performing for a client in Trinity. This was a full master bathroom remodel, guest bathroom remodel, and a laundry room. The existing bathroom and laundry room were the typical early 2000’s era décor that you would expect in the area. The client came to us with a list of things that they wanted to accomplish in the various spaces. The master bathroom features new cabinetry with custom elements provided by Palm Harbor Cabinets. A free standing bathtub. New frameless glass shower. Custom tile that was provided by Pro Source Port Richey. New lighting and wainscoting finish off the look. In the master bathroom, we took the same steps and updated all of the tile, cabinetry, lighting, and trim as well. The laundry room was finished off with new cabinets, shelving, and custom tile work to give the space a dramatic feel.
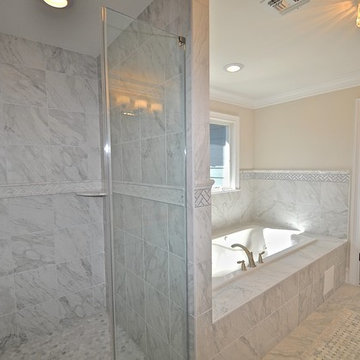
Master Bath at 1258 Summit Ave., Westfield, NJ Constructed by Gialluisi Custom Homes Sold by Virginia Garcia/Coldwell Banker
Double shower - mid-sized transitional master gray tile and porcelain tile porcelain tile double shower idea in New York with an undermount sink, raised-panel cabinets, light wood cabinets, quartzite countertops, a hot tub, a one-piece toilet and white walls
Double shower - mid-sized transitional master gray tile and porcelain tile porcelain tile double shower idea in New York with an undermount sink, raised-panel cabinets, light wood cabinets, quartzite countertops, a hot tub, a one-piece toilet and white walls
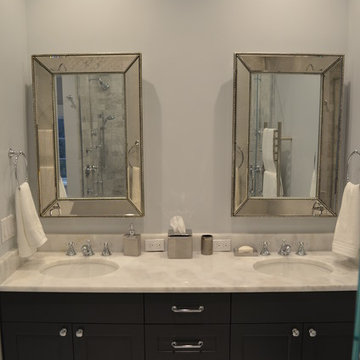
Example of a mid-sized trendy master gray tile and subway tile marble floor double shower design in Boston with an undermount sink, recessed-panel cabinets, black cabinets, marble countertops, a hot tub and a two-piece toilet
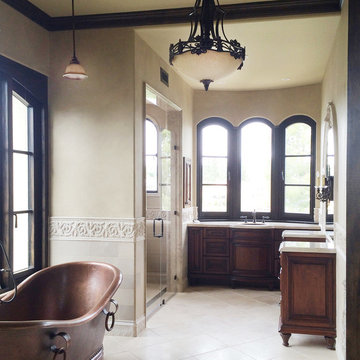
Example of a mid-sized tuscan master gray tile, white tile and stone slab terra-cotta tile doorless shower design in Los Angeles with raised-panel cabinets, white cabinets, a hot tub, a one-piece toilet, beige walls, a drop-in sink and solid surface countertops
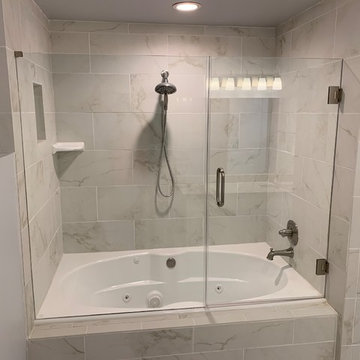
Inspiration for a mid-sized transitional master gray tile and marble tile porcelain tile and gray floor tub/shower combo remodel in Atlanta with a hot tub, gray walls and a hinged shower door
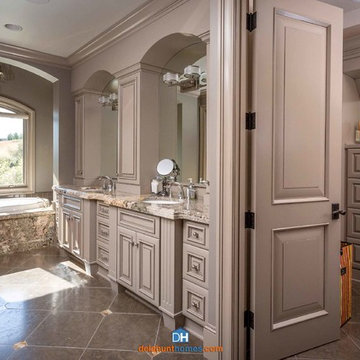
© 2014 Delahunt Homes
Inspiration for a huge master gray tile travertine floor bathroom remodel in Portland with an undermount sink, flat-panel cabinets, gray cabinets, granite countertops, a hot tub and gray walls
Inspiration for a huge master gray tile travertine floor bathroom remodel in Portland with an undermount sink, flat-panel cabinets, gray cabinets, granite countertops, a hot tub and gray walls
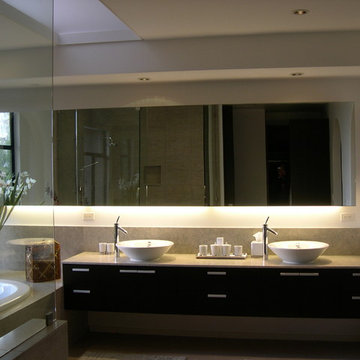
Master bath hall with limestone countertop and backsplash
Large minimalist master gray tile and stone tile limestone floor doorless shower photo in San Francisco with a vessel sink, flat-panel cabinets, dark wood cabinets, limestone countertops, a hot tub, a one-piece toilet and white walls
Large minimalist master gray tile and stone tile limestone floor doorless shower photo in San Francisco with a vessel sink, flat-panel cabinets, dark wood cabinets, limestone countertops, a hot tub, a one-piece toilet and white walls
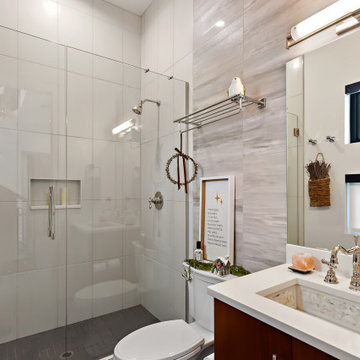
Inspiration for a mid-sized contemporary 3/4 gray tile and stone tile porcelain tile, gray floor and single-sink corner shower remodel in Tampa with flat-panel cabinets, dark wood cabinets, a hot tub, beige walls, an undermount sink, quartz countertops, a hinged shower door, white countertops and a built-in vanity
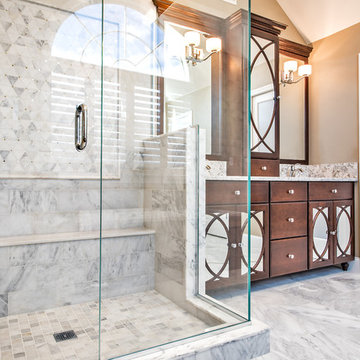
Inspiration for a large transitional master gray tile, white tile and marble tile marble floor and gray floor alcove shower remodel in Boston with flat-panel cabinets, medium tone wood cabinets, a hot tub, a one-piece toilet, beige walls, an undermount sink, marble countertops and a hinged shower door
Gray Tile Bath with a Hot Tub Ideas
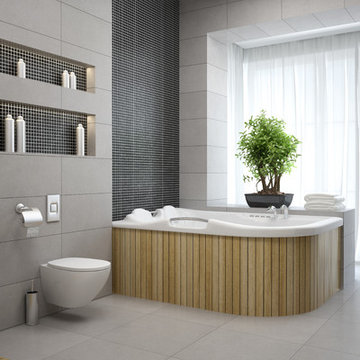
NS Designs, Pasadena, CA
http://nsdesignsonline.com
626-491-9411
Large minimalist gray tile and cement tile ceramic tile and gray floor sauna photo in Los Angeles with a hot tub, a wall-mount toilet, gray walls, flat-panel cabinets, light wood cabinets, a wall-mount sink and glass countertops
Large minimalist gray tile and cement tile ceramic tile and gray floor sauna photo in Los Angeles with a hot tub, a wall-mount toilet, gray walls, flat-panel cabinets, light wood cabinets, a wall-mount sink and glass countertops
1



