Stone Tile Bath Ideas
Sort by:Popular Today
621 - 640 of 49,981 photos
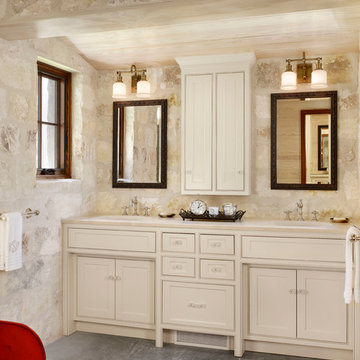
Set along a winding stretch of the Guadalupe River, this small guesthouse was designed to take advantage of local building materials and methods of construction. With concrete floors throughout the interior and deep roof lines along the south facade, the building maintains a cool temperature during the hot summer months. The home is capped with a galvanized aluminum roof and clad with limestone from a local quarry.
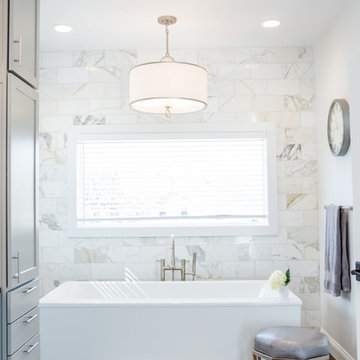
This newly purchased home was the perfect size for our client's growing family. The house, having been expanded on and renovated by the previous owners was the right size but not quite the right style. The house was full of design elements that may have been "cool" in the early 2000s but just didn't feel right for a young family. The master bathroom was in the most serious need of redo with many, many square feet of dingy and somewhat depressing deep red granite tile with diamond accents in black granite. The bathroom felt dark and dingy. Together with our clients, we set out on our mission to efficiently turn this room into an inviting and happy place for our clients. Thankfully the layout of the space was very functional, so we focused on an aesthetic overhall. At the top of the client’s list was to have a beautiful and comfortable freestanding soaker tub. Behind the Kohler tub and throughout the bathroom walls is polished Calacatta Gold marble tile. The new brushed nickel plumbing fixtures are timeless and unfussy, an important thing for busy young parents! The new bathroom is sleek but not stark. A welcoming space for our clients to feel at home.
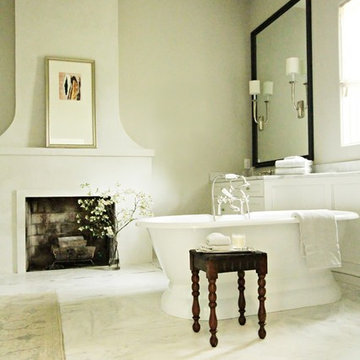
demo most of house and ended up with master bath where the living fireplace used to be
Example of a large transitional master white tile and stone tile marble floor and white floor bathroom design in Atlanta with beaded inset cabinets, white cabinets, a two-piece toilet, white walls, an undermount sink and marble countertops
Example of a large transitional master white tile and stone tile marble floor and white floor bathroom design in Atlanta with beaded inset cabinets, white cabinets, a two-piece toilet, white walls, an undermount sink and marble countertops
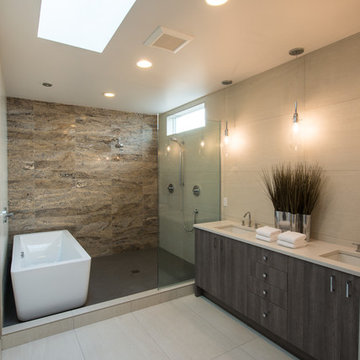
Miguel Edwards Photography
Mid-sized trendy master beige tile and stone tile porcelain tile bathroom photo in Seattle with an undermount sink, flat-panel cabinets, dark wood cabinets, beige walls and quartz countertops
Mid-sized trendy master beige tile and stone tile porcelain tile bathroom photo in Seattle with an undermount sink, flat-panel cabinets, dark wood cabinets, beige walls and quartz countertops
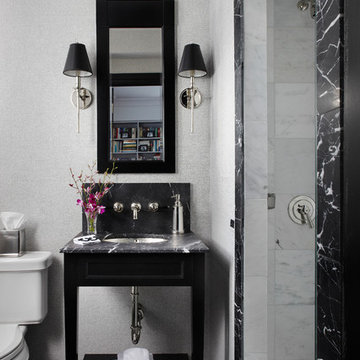
Werner Straube Photography
Example of a mid-sized trendy 3/4 white tile, gray tile and stone tile marble floor alcove shower design in Chicago with an undermount sink, black cabinets, a two-piece toilet, gray walls, marble countertops, gray countertops and open cabinets
Example of a mid-sized trendy 3/4 white tile, gray tile and stone tile marble floor alcove shower design in Chicago with an undermount sink, black cabinets, a two-piece toilet, gray walls, marble countertops, gray countertops and open cabinets

This is the master bathroom shower. We expanded the bathroom area by taking over the upstairs apartment kitchen when we combined apartments. This shower features a teak wood shower floor for a luxurious feel under foot. Also in teak is the shower nook for soaps and bottles. The rain head and hand shower make for a flexible and exhilarating bathing experience, complete with a bench for relaxing. Photos by Brad Dickson
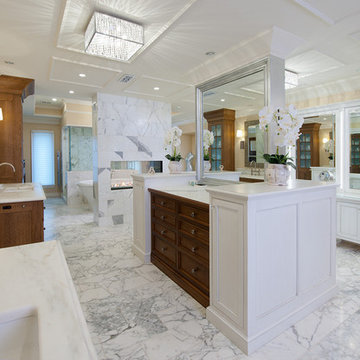
Craig Thompson Photography
Example of a huge trendy master stone tile marble floor freestanding bathtub design in Other with white cabinets, beige walls, an undermount sink, marble countertops and recessed-panel cabinets
Example of a huge trendy master stone tile marble floor freestanding bathtub design in Other with white cabinets, beige walls, an undermount sink, marble countertops and recessed-panel cabinets
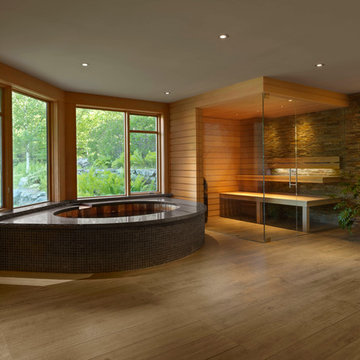
Our client came to us with an intentionally unfinished basement of their ski home as they had planned to put in a very sleek and useful space to relax and unwind after a long day in the mountains.
A few interesting features of this project are as follows. The tub is an elliptical Japanese soaking tub which is lined in cedar and custom-made copper. The wood for the sauna is imported, exotic wood from Scandinavia. The floor is ceramic tile made to look like wood plank. The shower is open shower and the floor pitches perfectly in that corner for ease of draining.
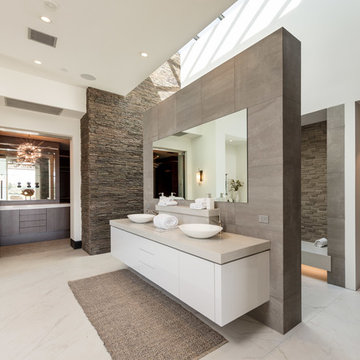
Inspiration for a contemporary master brown tile, gray tile and stone tile white floor bathroom remodel in Orange County with flat-panel cabinets, white cabinets, white walls, a vessel sink and beige countertops
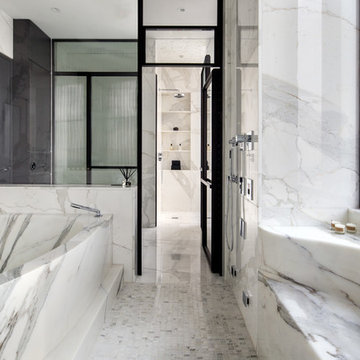
Modern bathroom featuring marble by Ciot. / Salle de bain moderne mettant en vedette le marbre de Ciot.
Photo: Evan Joseph
Huge trendy master white tile and stone tile marble floor bathroom photo in New York with flat-panel cabinets, white walls and marble countertops
Huge trendy master white tile and stone tile marble floor bathroom photo in New York with flat-panel cabinets, white walls and marble countertops

Photography: Ben Gebo
Example of a small transitional white tile and stone tile mosaic tile floor and white floor powder room design in Boston with shaker cabinets, white cabinets, a wall-mount toilet, white walls, an undermount sink and marble countertops
Example of a small transitional white tile and stone tile mosaic tile floor and white floor powder room design in Boston with shaker cabinets, white cabinets, a wall-mount toilet, white walls, an undermount sink and marble countertops
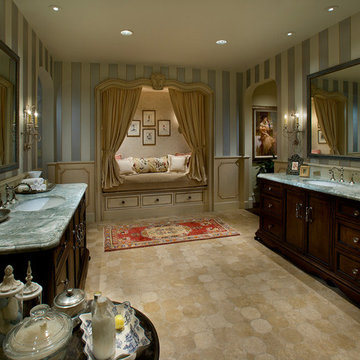
Dino Tonn Photography, Inc.
Bathroom - large mediterranean master beige tile and stone tile limestone floor bathroom idea in Phoenix with an undermount sink, furniture-like cabinets, dark wood cabinets, marble countertops and multicolored walls
Bathroom - large mediterranean master beige tile and stone tile limestone floor bathroom idea in Phoenix with an undermount sink, furniture-like cabinets, dark wood cabinets, marble countertops and multicolored walls
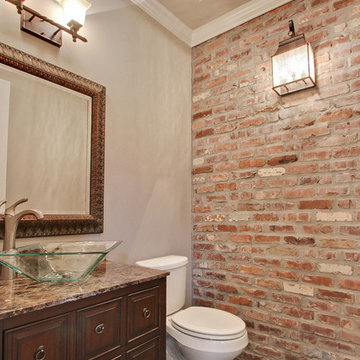
Example of a classic multicolored tile and stone tile slate floor powder room design in New Orleans with a vessel sink, furniture-like cabinets, dark wood cabinets, granite countertops and gray walls
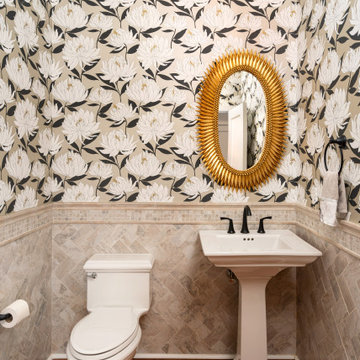
The architectural features of the modern home create a charming feel alongside the home's traditional features. The interior design team at Henck Design strategically incorporated other modern and transitional elements, fabrics, and wallpapers.

Patsy McEnroe Photography
Alcove shower - mid-sized traditional master gray tile and stone tile mosaic tile floor alcove shower idea in Chicago with an undermount sink, gray cabinets, quartzite countertops, gray walls, recessed-panel cabinets and gray countertops
Alcove shower - mid-sized traditional master gray tile and stone tile mosaic tile floor alcove shower idea in Chicago with an undermount sink, gray cabinets, quartzite countertops, gray walls, recessed-panel cabinets and gray countertops
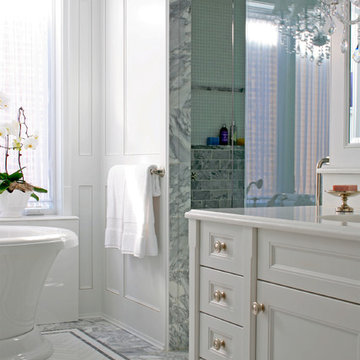
This brick and limestone, 6,000-square-foot residence exemplifies understated elegance. Located in the award-wining Blaine School District and within close proximity to the Southport Corridor, this is city living at its finest!
The foyer, with herringbone wood floors, leads to a dramatic, hand-milled oval staircase; an architectural element that allows sunlight to cascade down from skylights and to filter throughout the house. The floor plan has stately-proportioned rooms and includes formal Living and Dining Rooms; an expansive, eat-in, gourmet Kitchen/Great Room; four bedrooms on the second level with three additional bedrooms and a Family Room on the lower level; a Penthouse Playroom leading to a roof-top deck and green roof; and an attached, heated 3-car garage. Additional features include hardwood flooring throughout the main level and upper two floors; sophisticated architectural detailing throughout the house including coffered ceiling details, barrel and groin vaulted ceilings; painted, glazed and wood paneling; laundry rooms on the bedroom level and on the lower level; five fireplaces, including one outdoors; and HD Video, Audio and Surround Sound pre-wire distribution through the house and grounds. The home also features extensively landscaped exterior spaces, designed by Prassas Landscape Studio.
This home went under contract within 90 days during the Great Recession.
Featured in Chicago Magazine: http://goo.gl/Gl8lRm
Jim Yochum

Serenity is achieved through the combination of the multi-layer wall tile, antique vanity, the antique light fixture and of course, Buddha.
Mid-sized zen green tile and stone tile ceramic tile and green floor powder room photo in New York with furniture-like cabinets, dark wood cabinets, green walls, a vessel sink, wood countertops and green countertops
Mid-sized zen green tile and stone tile ceramic tile and green floor powder room photo in New York with furniture-like cabinets, dark wood cabinets, green walls, a vessel sink, wood countertops and green countertops
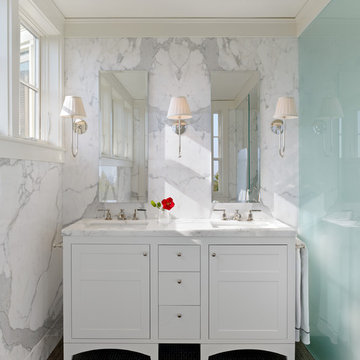
Photography by Bruce Damonte
Example of a classic stone tile bathroom design in San Francisco with white countertops
Example of a classic stone tile bathroom design in San Francisco with white countertops
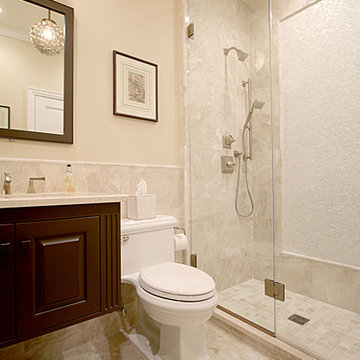
A frameless glass shower enclosure helps to make a small bathroom looks larger. Keeping the shower open allows for an accent wall of mother of pearl mosaics.
Stone Tile Bath Ideas
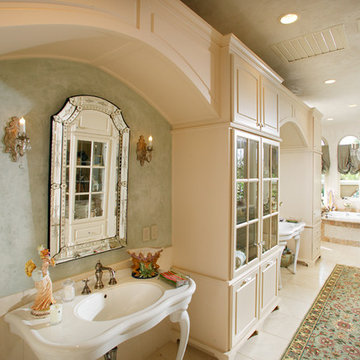
Bathroom - huge traditional master beige tile, white tile and stone tile ceramic tile bathroom idea in Sacramento with raised-panel cabinets, green walls, a console sink and beige cabinets
32





