Porcelain Tile Bath with White Cabinets Ideas
Refine by:
Budget
Sort by:Popular Today
1 - 20 of 41,430 photos
Item 1 of 3

Inspiration for a large timeless master porcelain tile and gray tile marble floor, white floor, double-sink and wainscoting bathroom remodel in Chicago with white cabinets, white walls, an undermount sink, quartz countertops, white countertops, a built-in vanity and recessed-panel cabinets

Small danish white tile and porcelain tile porcelain tile and beige floor bathroom photo in San Francisco with flat-panel cabinets, white cabinets, a one-piece toilet, gray walls, an undermount sink, quartz countertops and beige countertops
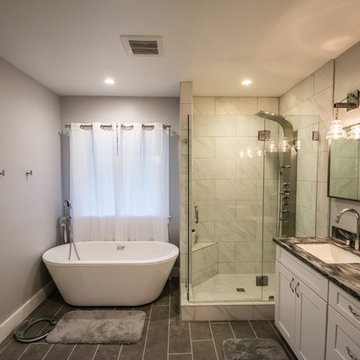
Example of a small transitional master gray tile and porcelain tile porcelain tile and black floor bathroom design in Nashville with shaker cabinets, white cabinets, a one-piece toilet, gray walls, an undermount sink, quartz countertops and a hinged shower door
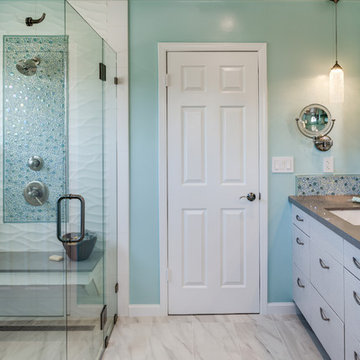
Treve Johnson Photography
Example of a mid-sized beach style master white tile and porcelain tile ceramic tile and white floor walk-in shower design in San Francisco with flat-panel cabinets, white cabinets, a one-piece toilet, an undermount sink, quartz countertops, a hinged shower door and green walls
Example of a mid-sized beach style master white tile and porcelain tile ceramic tile and white floor walk-in shower design in San Francisco with flat-panel cabinets, white cabinets, a one-piece toilet, an undermount sink, quartz countertops, a hinged shower door and green walls

Inspiration for a mid-sized transitional 3/4 white tile and porcelain tile gray floor and marble floor bathroom remodel in Los Angeles with shaker cabinets, white cabinets, a one-piece toilet, pink walls, an undermount sink, multicolored countertops and marble countertops

View of Steam Sower, shower bench and linear drain
Bathroom - large transitional master white tile and porcelain tile marble floor and white floor bathroom idea in Tampa with raised-panel cabinets, white cabinets, a one-piece toilet, gray walls, an undermount sink, glass countertops, a hinged shower door and white countertops
Bathroom - large transitional master white tile and porcelain tile marble floor and white floor bathroom idea in Tampa with raised-panel cabinets, white cabinets, a one-piece toilet, gray walls, an undermount sink, glass countertops, a hinged shower door and white countertops
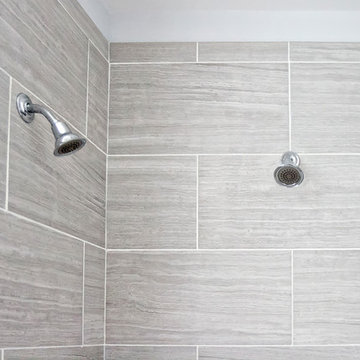
Glenn Layton Homes, LLC, "Building Your Coastal Lifestyle"
Example of a mid-sized minimalist master gray tile and porcelain tile concrete floor bathroom design in Jacksonville with shaker cabinets, white cabinets, white walls, an undermount sink and concrete countertops
Example of a mid-sized minimalist master gray tile and porcelain tile concrete floor bathroom design in Jacksonville with shaker cabinets, white cabinets, white walls, an undermount sink and concrete countertops
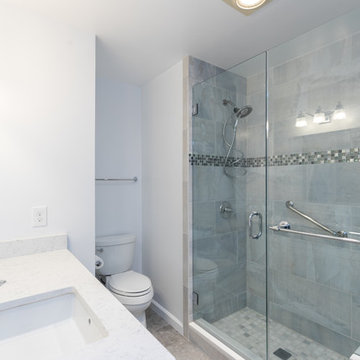
Inspiration for a mid-sized transitional 3/4 gray tile, white tile and porcelain tile travertine floor alcove shower remodel in DC Metro with shaker cabinets, white cabinets, a two-piece toilet, white walls, an undermount sink and quartzite countertops
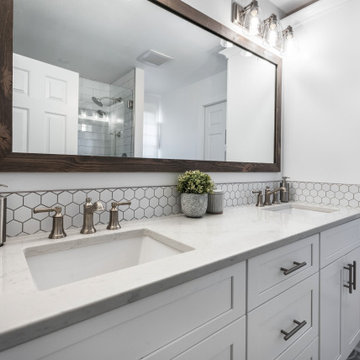
The master bath had three in-swinging doors in a very small space and was dark. We eliminated two of the doors, opened up the space, and replaced all the finishes with simple and bright finishes to create a larger inviting space.

The guest bathroom has porcelain wall tile with a feature detail that is a marble chevron mosaic, which accentuates the shower window we had to work around. The custom cabinetry design and 2.5" mitered edge quartz counter tops make this bathroom something special.
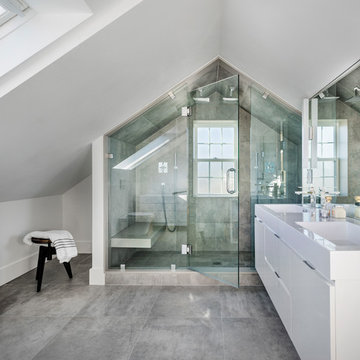
This 1920’s house was updated top to bottom to accommodate a growing family. Modern touches of glass partitions and sleek cabinetry provide a sensitive contrast to the existing divided light windows and traditional moldings. Exposed steel beams provide structural support, and their bright white color helps them blend into the composition.
Photo by: Nat Rea Photography

Loved converting this 1970's bathroom into a contemporary master bath! From the heated towel rack to the back lit mirror...I love it ALL!
Inspiration for a small contemporary master gray tile and porcelain tile porcelain tile bathroom remodel in Phoenix with shaker cabinets, white cabinets, a one-piece toilet, gray walls, an undermount sink and quartz countertops
Inspiration for a small contemporary master gray tile and porcelain tile porcelain tile bathroom remodel in Phoenix with shaker cabinets, white cabinets, a one-piece toilet, gray walls, an undermount sink and quartz countertops

This beautiful French Provincial home is set on 10 acres, nestled perfectly in the oak trees. The original home was built in 1974 and had two large additions added; a great room in 1990 and a main floor master suite in 2001. This was my dream project: a full gut renovation of the entire 4,300 square foot home! I contracted the project myself, and we finished the interior remodel in just six months. The exterior received complete attention as well. The 1970s mottled brown brick went white to completely transform the look from dated to classic French. Inside, walls were removed and doorways widened to create an open floor plan that functions so well for everyday living as well as entertaining. The white walls and white trim make everything new, fresh and bright. It is so rewarding to see something old transformed into something new, more beautiful and more functional.

His and Hers vanities with counter top cabinets. The drawers in the counter top cabinets make the access to items easy while keeping the counters clear from clutter. Placing electrical outlets inside the counter top cabinets allows charging items while they are stored away and hides any unsightly cords. Porcelain tile 12 x 24 floor tile. The tub is positioned to enjoy the mountain view while soaking. There is a steam shower off to the side with a tiled ceiling, Kohler steam unit and fixtures.

Reagen Taylor Photography
Inspiration for a mid-sized contemporary master white tile and porcelain tile porcelain tile and gray floor bathroom remodel in Milwaukee with white cabinets, blue walls, an undermount sink, onyx countertops, a hinged shower door, gray countertops and flat-panel cabinets
Inspiration for a mid-sized contemporary master white tile and porcelain tile porcelain tile and gray floor bathroom remodel in Milwaukee with white cabinets, blue walls, an undermount sink, onyx countertops, a hinged shower door, gray countertops and flat-panel cabinets

In this complete floor to ceiling removal, we created a zero-threshold walk-in shower, moved the shower and tub drain and removed the center cabinetry to create a MASSIVE walk-in shower with a drop in tub. As you walk in to the shower, controls are conveniently placed on the inside of the pony wall next to the custom soap niche. Fixtures include a standard shower head, rain head, two shower wands, tub filler with hand held wand, all in a brushed nickel finish. The custom countertop upper cabinet divides the vanity into His and Hers style vanity with low profile vessel sinks. There is a knee space with a dropped down countertop creating a perfect makeup vanity. Countertops are the gorgeous Everest Quartz. The Shower floor is a matte grey penny round, the shower wall tile is a 12x24 Cemento Bianco Cassero. The glass mosaic is called “White Ice Cube” and is used as a deco column in the shower and surrounds the drop-in tub. Finally, the flooring is a 9x36 Coastwood Malibu wood plank tile.
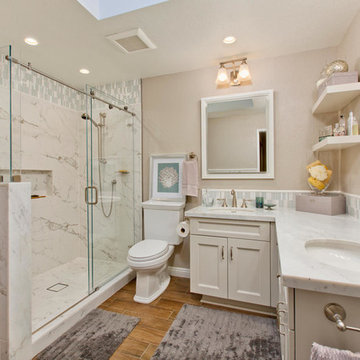
Jon Upson
Inspiration for a large timeless master white tile and porcelain tile ceramic tile corner shower remodel in San Diego with shaker cabinets, white cabinets, a two-piece toilet, an undermount sink, marble countertops and gray walls
Inspiration for a large timeless master white tile and porcelain tile ceramic tile corner shower remodel in San Diego with shaker cabinets, white cabinets, a two-piece toilet, an undermount sink, marble countertops and gray walls
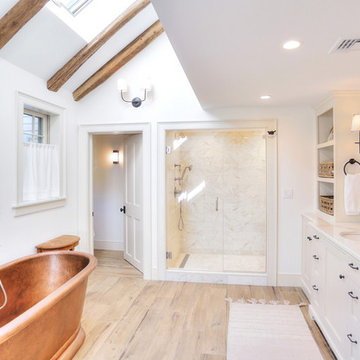
Large cottage master white tile and porcelain tile light wood floor and beige floor bathroom photo in Bridgeport with shaker cabinets, white cabinets, a one-piece toilet, white walls, an undermount sink, quartz countertops, a hinged shower door and white countertops
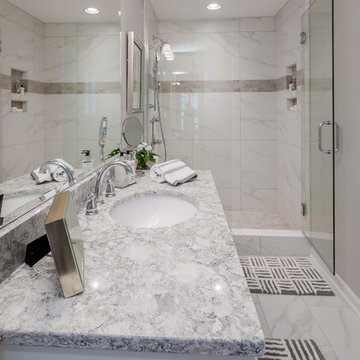
A darker accent band in the same tile collection was used to break up the tile in the shower.
Mid-sized transitional master white tile and porcelain tile porcelain tile doorless shower photo in Atlanta with shaker cabinets, white cabinets, a two-piece toilet, gray walls, an undermount sink and quartz countertops
Mid-sized transitional master white tile and porcelain tile porcelain tile doorless shower photo in Atlanta with shaker cabinets, white cabinets, a two-piece toilet, gray walls, an undermount sink and quartz countertops
Porcelain Tile Bath with White Cabinets Ideas
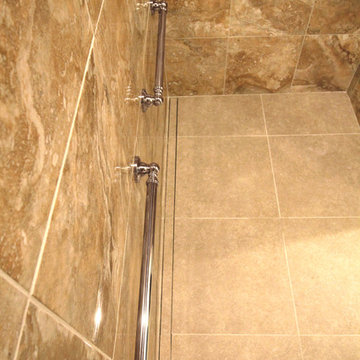
It’s no surprise these Hanover clients reached out to Cathy and Ed of Renovisions for design and build services as they wanted a local professional bath specialist to turn their plain builder-grade bath into a luxurious handicapped accessible master bath.
Renovisions had safety and universal design in mind while creating this customized two-person super shower and well-appointed master bath so their clients could escape to a special place to relax and energize their senses while also helping to conserve time and water as it is used simultaneously by them.
This completely water proofed spacious 4’x8’ walk-in curb-less shower with lineal drain system and larger format porcelain tiles was a must have for our senior client –with larger tiles there are less grout lines, easier to clean and easier to maneuver using a walker to enter and exit the master bath.
Renovisions collaborated with their clients to design a spa-like bath with several amenities and added conveniences with safety considerations. The bench seat that spans the width of the wall was a great addition to the shower. It’s a comfortable place to sit down and stretch out and also to keep warm as electric mesh warming materials were used along with a programmable thermostat to keep these homeowners toasty and cozy!
Careful attention to all of the details in this master suite created a peaceful and elegant environment that, simply put, feels divine. Adding details such as the warming towel rack, mosaic tiled shower niche, shiny polished chrome decorative safety grab bars that also serve as towel racks and a towel rack inside the shower area added a measure of style. A stately framed mirror over the pedestal sink matches the warm white painted finish of the linen storage cabinetry that provides functionality and good looks to this space. Pull-down safety grab bars on either side of the comfort height high-efficiency toilet was essential to keep safety as a top priority.
Water, water everywhere for this well deserving couple – multiple shower heads enhances the bathing experience for our client with mobility issues as 54 soft sprays from each wall jet provide a soothing and cleansing effect – a great choice because they do not require gripping and manipulating handles yet provide a sleek look with easy cleaning. The thermostatic valve maintains desired water temperature and volume controls allows the bather to utilize the adjustable hand-held shower on a slide-bar- an ideal fixture to shower and spray down shower area when done.
A beautiful, frameless clear glass enclosure maintains a clean, open look without taking away from the stunning and richly grained marble-look tiles and decorative elements inside the shower. In addition to its therapeutic value, this shower is truly a design focal point of the master bath with striking tile work, beautiful chrome fixtures including several safety grab bars adding aesthetic value as well as safety benefits.
1







