Porcelain Tile Bath with Dark Wood Cabinets Ideas
Refine by:
Budget
Sort by:Popular Today
1 - 20 of 25,267 photos

Bathroom - small transitional 3/4 white tile and porcelain tile medium tone wood floor, brown floor and single-sink bathroom idea in Philadelphia with recessed-panel cabinets, dark wood cabinets, a one-piece toilet, white walls, an undermount sink, quartz countertops, white countertops and a floating vanity

Example of a large trendy master gray tile and porcelain tile porcelain tile and beige floor walk-in shower design in Denver with an undermount sink, flat-panel cabinets, dark wood cabinets, quartz countertops, an undermount tub, gray walls and a hinged shower door
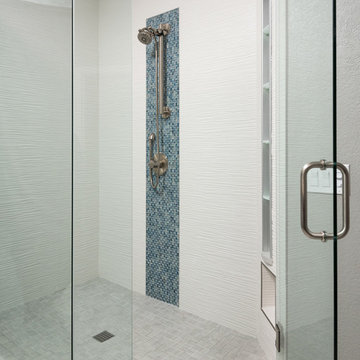
They opted to lighten up the space by choosing a textured tile for their walk-in shower. Vibrant blue hue tiles complement the space wonderfully.Scott Basile, Basile Photography
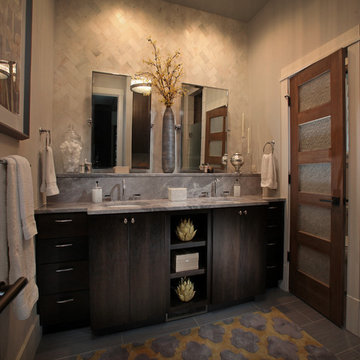
Marble subway tiles with a herringbone pattern veneer the wall. Mirrors appear to float of the wall. A subtle breakfront cabinet detail makes room for the Rain glass paneled craftsman door opening into the throne room. Cool gray Nickel marble counter tops and grain wood grain patterned floor times are another example of Modern Rustic Living architecture.
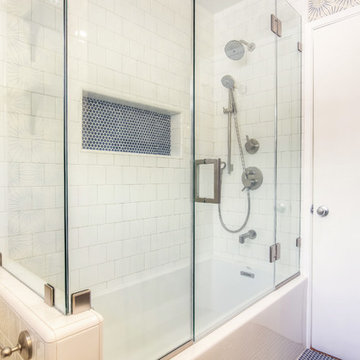
The remodeled bathroom features a beautiful custom vanity with an apron sink, patterned wall paper, white square ceramic tiles backsplash, penny round tile floors with a matching shampoo niche, shower tub combination with custom frameless shower enclosure and Wayfair mirror and light fixtures.
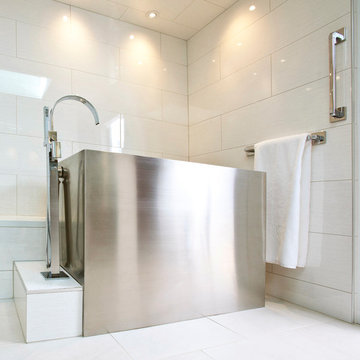
Ross Van Pelt
Mid-sized minimalist master white tile and porcelain tile bathroom photo in Cincinnati with an undermount sink, flat-panel cabinets, dark wood cabinets, quartz countertops, a two-piece toilet and white walls
Mid-sized minimalist master white tile and porcelain tile bathroom photo in Cincinnati with an undermount sink, flat-panel cabinets, dark wood cabinets, quartz countertops, a two-piece toilet and white walls
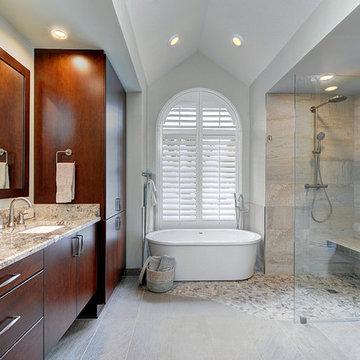
Rickie Agapito, Agapito Online
Bathroom - large coastal master gray tile and porcelain tile pebble tile floor bathroom idea in Tampa with an undermount sink, flat-panel cabinets, dark wood cabinets, granite countertops, a two-piece toilet and white walls
Bathroom - large coastal master gray tile and porcelain tile pebble tile floor bathroom idea in Tampa with an undermount sink, flat-panel cabinets, dark wood cabinets, granite countertops, a two-piece toilet and white walls

Example of a large southwest master gray tile and porcelain tile porcelain tile and gray floor bathroom design in Phoenix with quartz countertops, white walls, flat-panel cabinets, dark wood cabinets, a one-piece toilet, an integrated sink and white countertops

Transitional Master Bathroom Remodel
Mid-sized transitional 3/4 gray tile and porcelain tile porcelain tile and gray floor bathroom photo in Atlanta with recessed-panel cabinets, dark wood cabinets, a two-piece toilet, gray walls, an undermount sink, marble countertops and white countertops
Mid-sized transitional 3/4 gray tile and porcelain tile porcelain tile and gray floor bathroom photo in Atlanta with recessed-panel cabinets, dark wood cabinets, a two-piece toilet, gray walls, an undermount sink, marble countertops and white countertops

Ryann Ford Photography
Large trendy master gray tile and porcelain tile concrete floor and gray floor bathroom photo in Austin with flat-panel cabinets, dark wood cabinets, solid surface countertops, gray walls and an integrated sink
Large trendy master gray tile and porcelain tile concrete floor and gray floor bathroom photo in Austin with flat-panel cabinets, dark wood cabinets, solid surface countertops, gray walls and an integrated sink

This award winning small master bathroom has porcelain tiles with a warm Carrara look that creates a light, airy look. Stainless steel tiles create a horizontal rhythm and match the brushed nickle hardware. River rock on the shower floor massage feet while providing a nonskid surface. The custom vanity offers maximum storage space; the recessed medicine cabinet has an interior light that automatically turns on as well as an outlet shelf for charging shavers and toothbrushes.
Photography Lauren Hagerstrom
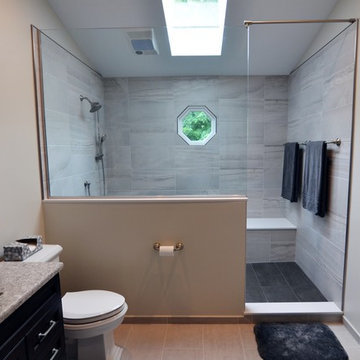
Adam Hartig
Mid-sized transitional master gray tile and porcelain tile porcelain tile doorless shower photo in Other with recessed-panel cabinets, dark wood cabinets, a two-piece toilet, gray walls, an undermount sink and quartz countertops
Mid-sized transitional master gray tile and porcelain tile porcelain tile doorless shower photo in Other with recessed-panel cabinets, dark wood cabinets, a two-piece toilet, gray walls, an undermount sink and quartz countertops

Bathroom - small transitional 3/4 white tile and porcelain tile white floor bathroom idea in DC Metro with an undermount sink, marble countertops, gray countertops, dark wood cabinets, a two-piece toilet, gray walls and shaker cabinets

This midcentury inspired bathroom features tile wainscoting with a glass accent, a custom walnut floating vanity, hexagon tile flooring, wood plank tile in a herringbone pattern in the shower and matte black finishes for the plumbing fixtures and hardware.

Photo: Dino Tom
Larger niches, dual shower systems, rain head, pebble floor make this a great way to start the day.
Inspiration for a large timeless master beige tile and porcelain tile porcelain tile alcove shower remodel in Phoenix with beige walls, raised-panel cabinets, dark wood cabinets, a vessel sink, granite countertops and a niche
Inspiration for a large timeless master beige tile and porcelain tile porcelain tile alcove shower remodel in Phoenix with beige walls, raised-panel cabinets, dark wood cabinets, a vessel sink, granite countertops and a niche
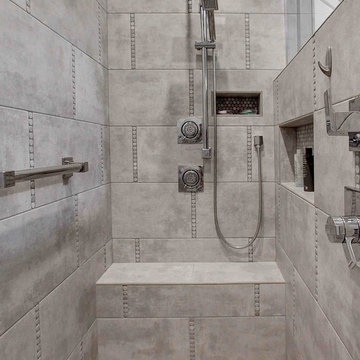
Large transitional master gray tile and porcelain tile porcelain tile walk-in shower photo in Phoenix with quartz countertops, shaker cabinets, dark wood cabinets, gray walls and an undermount sink

zillow.com
We helped design shower along and the shower valve and trim were purchased from us.
Bathroom - large transitional brown tile and porcelain tile light wood floor and brown floor bathroom idea in Salt Lake City with raised-panel cabinets, dark wood cabinets, a one-piece toilet, white walls, an undermount sink, granite countertops and a hinged shower door
Bathroom - large transitional brown tile and porcelain tile light wood floor and brown floor bathroom idea in Salt Lake City with raised-panel cabinets, dark wood cabinets, a one-piece toilet, white walls, an undermount sink, granite countertops and a hinged shower door
Inspiration for a mid-sized contemporary 3/4 gray tile and porcelain tile porcelain tile and gray floor alcove shower remodel in Atlanta with flat-panel cabinets, dark wood cabinets, a one-piece toilet, gray walls, an integrated sink, quartzite countertops and a hinged shower door

The Aerius - Modern Craftsman in Ridgefield Washington by Cascade West Development Inc.
Upon opening the 8ft tall door and entering the foyer an immediate display of light, color and energy is presented to us in the form of 13ft coffered ceilings, abundant natural lighting and an ornate glass chandelier. Beckoning across the hall an entrance to the Great Room is beset by the Master Suite, the Den, a central stairway to the Upper Level and a passageway to the 4-bay Garage and Guest Bedroom with attached bath. Advancement to the Great Room reveals massive, built-in vertical storage, a vast area for all manner of social interactions and a bountiful showcase of the forest scenery that allows the natural splendor of the outside in. The sleek corner-kitchen is composed with elevated countertops. These additional 4in create the perfect fit for our larger-than-life homeowner and make stooping and drooping a distant memory. The comfortable kitchen creates no spatial divide and easily transitions to the sun-drenched dining nook, complete with overhead coffered-beam ceiling. This trifecta of function, form and flow accommodates all shapes and sizes and allows any number of events to be hosted here. On the rare occasion more room is needed, the sliding glass doors can be opened allowing an out-pour of activity. Almost doubling the square-footage and extending the Great Room into the arboreous locale is sure to guarantee long nights out under the stars.
Cascade West Facebook: https://goo.gl/MCD2U1
Cascade West Website: https://goo.gl/XHm7Un
These photos, like many of ours, were taken by the good people of ExposioHDR - Portland, Or
Exposio Facebook: https://goo.gl/SpSvyo
Exposio Website: https://goo.gl/Cbm8Ya

This dressed up and sophisticated bathroom was outdated and did not work well as the main guest bath off the formal living and dining room. We just love how this transformation is sophisticated, unique and is such a complement to the formal living and dining area.
Porcelain Tile Bath with Dark Wood Cabinets Ideas
1







