Mid-Sized Bath Ideas
Refine by:
Budget
Sort by:Popular Today
1 - 20 of 9,487 photos
Item 1 of 3
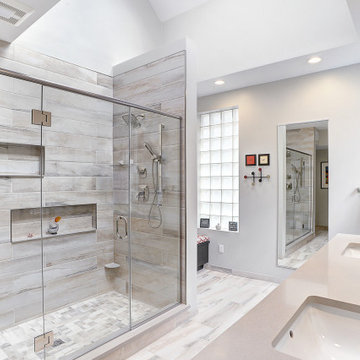
Bathroom remodel by J. Francis Company, LLC.
Photography by Jesse Riesmeyer
Inspiration for a mid-sized modern master gray tile and porcelain tile porcelain tile, gray floor, double-sink and tray ceiling double shower remodel in Other with a built-in vanity, gray walls, an undermount sink, quartz countertops, a hinged shower door and beige countertops
Inspiration for a mid-sized modern master gray tile and porcelain tile porcelain tile, gray floor, double-sink and tray ceiling double shower remodel in Other with a built-in vanity, gray walls, an undermount sink, quartz countertops, a hinged shower door and beige countertops

Beautiful master bath with large walk in shower, freestanding tub, double vanities, and extra storage
Bathroom - mid-sized traditional master gray tile and porcelain tile porcelain tile, brown floor and double-sink bathroom idea in Other with raised-panel cabinets, gray cabinets, a two-piece toilet, gray walls, an undermount sink, quartz countertops, a hinged shower door, white countertops and a built-in vanity
Bathroom - mid-sized traditional master gray tile and porcelain tile porcelain tile, brown floor and double-sink bathroom idea in Other with raised-panel cabinets, gray cabinets, a two-piece toilet, gray walls, an undermount sink, quartz countertops, a hinged shower door, white countertops and a built-in vanity

Guest Bathroom with a stained furniture shaker flat panel style vanity welcomes any guest. A traditional 2" hex tile floor adds interest of a black/brown color to the room. Black & bronze mixed fixtures coordinate for a warm black look.
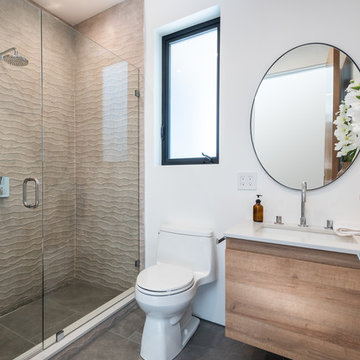
Inspiration for a mid-sized contemporary master brown tile and stone tile slate floor and gray floor double shower remodel in Los Angeles with flat-panel cabinets, light wood cabinets, a one-piece toilet, white walls, an undermount sink, quartz countertops, a hinged shower door and white countertops
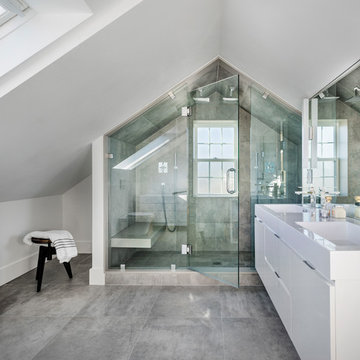
This 1920’s house was updated top to bottom to accommodate a growing family. Modern touches of glass partitions and sleek cabinetry provide a sensitive contrast to the existing divided light windows and traditional moldings. Exposed steel beams provide structural support, and their bright white color helps them blend into the composition.
Photo by: Nat Rea Photography

Building Design, Plans, and Interior Finishes by: Fluidesign Studio I Builder: Structural Dimensions Inc. I Photographer: Seth Benn Photography
Example of a mid-sized classic master gray tile and subway tile mosaic tile floor double shower design in Minneapolis with gray cabinets, a two-piece toilet, white walls, an undermount sink, marble countertops and recessed-panel cabinets
Example of a mid-sized classic master gray tile and subway tile mosaic tile floor double shower design in Minneapolis with gray cabinets, a two-piece toilet, white walls, an undermount sink, marble countertops and recessed-panel cabinets

The owners of this 1958 mid-century modern home desired a refreshing new master bathroom that was open and bright. The previous bathroom felt dark and cramped, with dated fixtures. A new bathroom was designed, borrowing much needed space from the neighboring garage, and allowing for a larger shower, a generous vanity with integrated trough sink and a soaking tub.

Double shower - mid-sized country 3/4 green tile and terra-cotta tile ceramic tile, gray floor and single-sink double shower idea in Nashville with recessed-panel cabinets, green cabinets, a two-piece toilet, blue walls, an undermount sink, marble countertops, a hinged shower door, gray countertops and a built-in vanity

You enter this bright and light master bathroom through a custom pocket door that is inlayed with a mirror. The room features a beautiful free-standing tub. The shower is Carrera marble and has a seat, storage inset, a body jet and dual showerheads. The striking single vanity is a deep navy blue with beaded inset cabinets, chrome handles and provides tons of storage. Along with the blue vanity, the rose gold fixtures, including the shower grate, are eye catching and provide a subtle pop of color.
What started as an addition project turned into a full house remodel in this Modern Craftsman home in Narberth, PA.. The addition included the creation of a sitting room, family room, mudroom and third floor. As we moved to the rest of the home, we designed and built a custom staircase to connect the family room to the existing kitchen. We laid red oak flooring with a mahogany inlay throughout house. Another central feature of this is home is all the built-in storage. We used or created every nook for seating and storage throughout the house, as you can see in the family room, dining area, staircase landing, bedroom and bathrooms. Custom wainscoting and trim are everywhere you look, and gives a clean, polished look to this warm house.
Rudloff Custom Builders has won Best of Houzz for Customer Service in 2014, 2015 2016, 2017 and 2019. We also were voted Best of Design in 2016, 2017, 2018, 2019 which only 2% of professionals receive. Rudloff Custom Builders has been featured on Houzz in their Kitchen of the Week, What to Know About Using Reclaimed Wood in the Kitchen as well as included in their Bathroom WorkBook article. We are a full service, certified remodeling company that covers all of the Philadelphia suburban area. This business, like most others, developed from a friendship of young entrepreneurs who wanted to make a difference in their clients’ lives, one household at a time. This relationship between partners is much more than a friendship. Edward and Stephen Rudloff are brothers who have renovated and built custom homes together paying close attention to detail. They are carpenters by trade and understand concept and execution. Rudloff Custom Builders will provide services for you with the highest level of professionalism, quality, detail, punctuality and craftsmanship, every step of the way along our journey together.
Specializing in residential construction allows us to connect with our clients early in the design phase to ensure that every detail is captured as you imagined. One stop shopping is essentially what you will receive with Rudloff Custom Builders from design of your project to the construction of your dreams, executed by on-site project managers and skilled craftsmen. Our concept: envision our client’s ideas and make them a reality. Our mission: CREATING LIFETIME RELATIONSHIPS BUILT ON TRUST AND INTEGRITY.
Photo Credit: Linda McManus Images
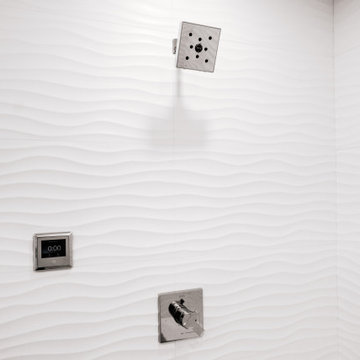
Inspiration for a mid-sized modern master white tile and ceramic tile ceramic tile, white floor and single-sink bathroom remodel in Minneapolis with flat-panel cabinets, white cabinets, a one-piece toilet, white walls, an undermount sink, a hinged shower door, white countertops, a floating vanity and quartz countertops

We gave this rather dated farmhouse some dramatic upgrades that brought together the feminine with the masculine, combining rustic wood with softer elements. In terms of style her tastes leaned toward traditional and elegant and his toward the rustic and outdoorsy. The result was the perfect fit for this family of 4 plus 2 dogs and their very special farmhouse in Ipswich, MA. Character details create a visual statement, showcasing the melding of both rustic and traditional elements without too much formality. The new master suite is one of the most potent examples of the blending of styles. The bath, with white carrara honed marble countertops and backsplash, beaded wainscoting, matching pale green vanities with make-up table offset by the black center cabinet expand function of the space exquisitely while the salvaged rustic beams create an eye-catching contrast that picks up on the earthy tones of the wood. The luxurious walk-in shower drenched in white carrara floor and wall tile replaced the obsolete Jacuzzi tub. Wardrobe care and organization is a joy in the massive walk-in closet complete with custom gliding library ladder to access the additional storage above. The space serves double duty as a peaceful laundry room complete with roll-out ironing center. The cozy reading nook now graces the bay-window-with-a-view and storage abounds with a surplus of built-ins including bookcases and in-home entertainment center. You can’t help but feel pampered the moment you step into this ensuite. The pantry, with its painted barn door, slate floor, custom shelving and black walnut countertop provide much needed storage designed to fit the family’s needs precisely, including a pull out bin for dog food. During this phase of the project, the powder room was relocated and treated to a reclaimed wood vanity with reclaimed white oak countertop along with custom vessel soapstone sink and wide board paneling. Design elements effectively married rustic and traditional styles and the home now has the character to match the country setting and the improved layout and storage the family so desperately needed. And did you see the barn? Photo credit: Eric Roth

Bathroom - mid-sized traditional master beige tile and porcelain tile porcelain tile bathroom idea in Other with medium tone wood cabinets, a one-piece toilet, beige walls, an undermount sink, granite countertops and raised-panel cabinets

Builder: John Kraemer & Sons | Building Architecture: Charlie & Co. Design | Interiors: Martha O'Hara Interiors | Photography: Landmark Photography
Double shower - mid-sized transitional master marble floor and white floor double shower idea in Minneapolis with white cabinets, gray walls, quartz countertops, a hinged shower door, recessed-panel cabinets, an undermount sink and white countertops
Double shower - mid-sized transitional master marble floor and white floor double shower idea in Minneapolis with white cabinets, gray walls, quartz countertops, a hinged shower door, recessed-panel cabinets, an undermount sink and white countertops

Beautiful, light and bright master bath.
Mid-sized transitional master marble tile ceramic tile, gray floor and double-sink bathroom photo in Boise with shaker cabinets, a one-piece toilet, white walls, an undermount sink, quartz countertops, a hinged shower door, white countertops and a built-in vanity
Mid-sized transitional master marble tile ceramic tile, gray floor and double-sink bathroom photo in Boise with shaker cabinets, a one-piece toilet, white walls, an undermount sink, quartz countertops, a hinged shower door, white countertops and a built-in vanity

Interior Design: Allard + Roberts Interior Design
Construction: K Enterprises
Photography: David Dietrich Photography
Double shower - mid-sized transitional master gray tile and ceramic tile ceramic tile and gray floor double shower idea in Other with medium tone wood cabinets, a two-piece toilet, white walls, an undermount sink, quartz countertops, a hinged shower door, white countertops and shaker cabinets
Double shower - mid-sized transitional master gray tile and ceramic tile ceramic tile and gray floor double shower idea in Other with medium tone wood cabinets, a two-piece toilet, white walls, an undermount sink, quartz countertops, a hinged shower door, white countertops and shaker cabinets

A warm and inviting custom master bathroom.
Example of a mid-sized country master white tile and porcelain tile porcelain tile, gray floor, double-sink and shiplap wall bathroom design in Raleigh with shaker cabinets, white cabinets, a two-piece toilet, white walls, an undermount sink, marble countertops, a hinged shower door and gray countertops
Example of a mid-sized country master white tile and porcelain tile porcelain tile, gray floor, double-sink and shiplap wall bathroom design in Raleigh with shaker cabinets, white cabinets, a two-piece toilet, white walls, an undermount sink, marble countertops, a hinged shower door and gray countertops

Mid-sized farmhouse master white tile and marble tile marble floor, white floor and double-sink double shower photo in Other with shaker cabinets, white cabinets, a two-piece toilet, gray walls, an undermount sink, quartz countertops, a hinged shower door, white countertops and a freestanding vanity
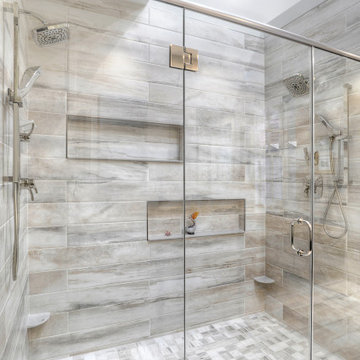
Bathroom remodel by J. Francis Company, LLC.
Photography by Jesse Riesmeyer
Mid-sized minimalist master gray tile and porcelain tile porcelain tile, gray floor, double-sink and tray ceiling double shower photo in Other with gray walls, an undermount sink, quartz countertops, a hinged shower door, beige countertops and a built-in vanity
Mid-sized minimalist master gray tile and porcelain tile porcelain tile, gray floor, double-sink and tray ceiling double shower photo in Other with gray walls, an undermount sink, quartz countertops, a hinged shower door, beige countertops and a built-in vanity
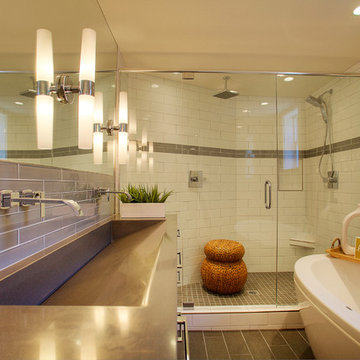
The owners of this 1958 mid-century modern home desired a refreshing new master bathroom that was open and bright. The previous bathroom felt dark and cramped, with dated fixtures. A new bathroom was designed, borrowing much needed space from the neighboring garage, and allowing for a larger shower, a generous vanity with integrated trough sink and a soaking tub.
Mid-Sized Bath Ideas

Master bath renovation, look at the gorgeous shower door!
Mid-sized cottage master multicolored tile and subway tile cement tile floor, multicolored floor and double-sink bathroom photo in Denver with raised-panel cabinets, white cabinets, a built-in vanity, a two-piece toilet, gray walls, an undermount sink, quartz countertops, multicolored countertops and a niche
Mid-sized cottage master multicolored tile and subway tile cement tile floor, multicolored floor and double-sink bathroom photo in Denver with raised-panel cabinets, white cabinets, a built-in vanity, a two-piece toilet, gray walls, an undermount sink, quartz countertops, multicolored countertops and a niche
1







