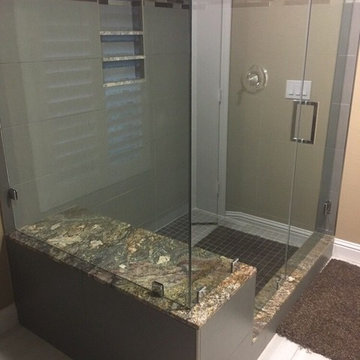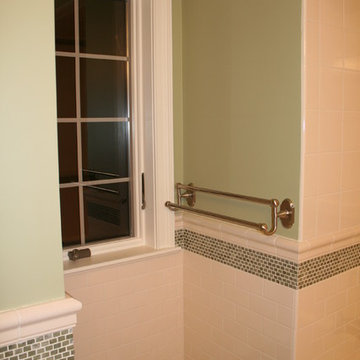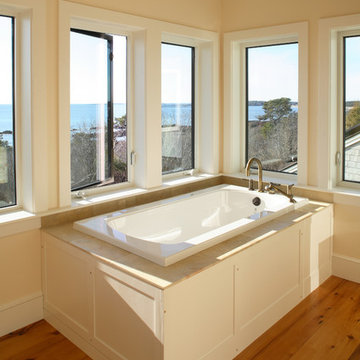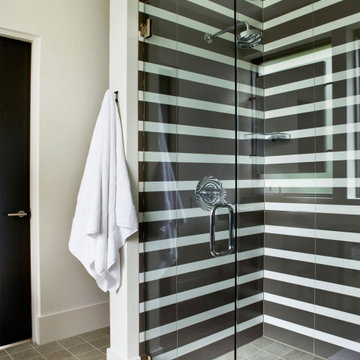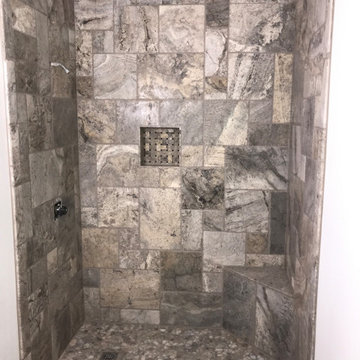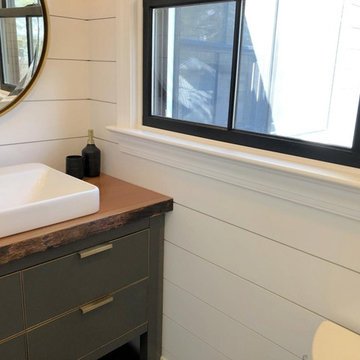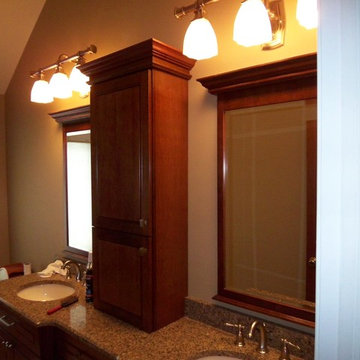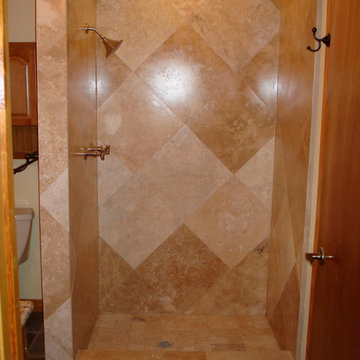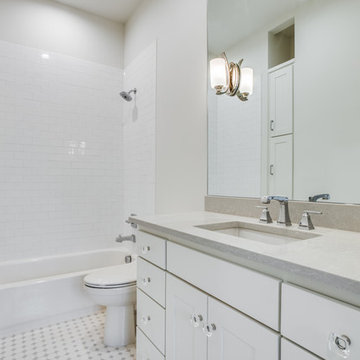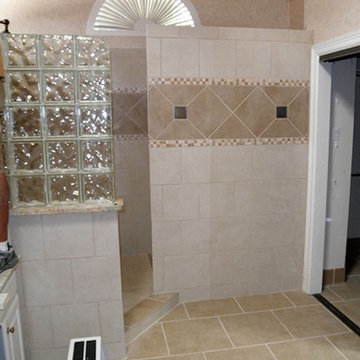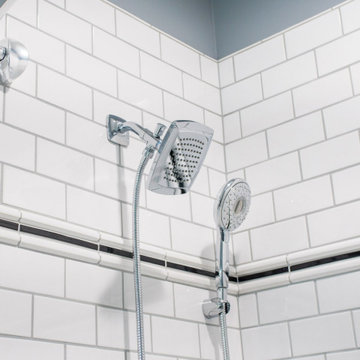Bath Ideas
Refine by:
Budget
Sort by:Popular Today
57741 - 57760 of 2,961,109 photos
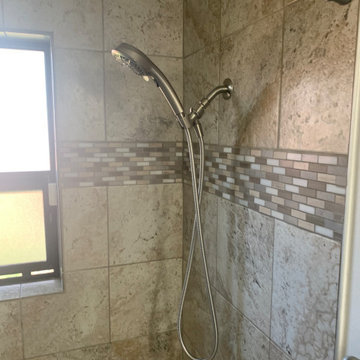
To ceiling bathroom remodel
Corner bathtub - mid-sized modern 3/4 beige tile and ceramic tile beige floor corner bathtub idea in San Francisco with a one-piece toilet, beige walls and a built-in vanity
Corner bathtub - mid-sized modern 3/4 beige tile and ceramic tile beige floor corner bathtub idea in San Francisco with a one-piece toilet, beige walls and a built-in vanity
Find the right local pro for your project
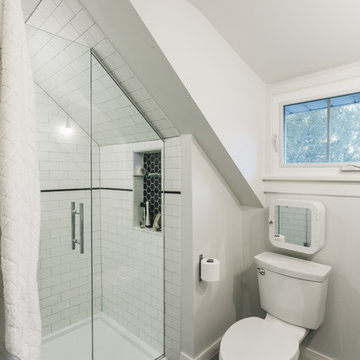
Renovation of a classic Minneapolis bungalow included this family bathroom. An adjacent closet was converted to a walk-in glass shower and small sinks allowed room for two vanities. The mirrored wall and simple palette helps make the room feel larger. Playful accents like cow head towel hooks from CB2 and custom children's step stools add interest and function to this bathroom. The hexagon floor tile was selected to be in keeping with the original 1920's era of the home.
This bathroom used to be tiny and was the only bathroom on the 2nd floor. We chose to spend the budget on making a very functional family bathroom now and add a master bathroom when the children get bigger. Maybe there is a space in your home that needs a transformation - message me to set up a free consultation today.
Photos: Peter Atkins Photography
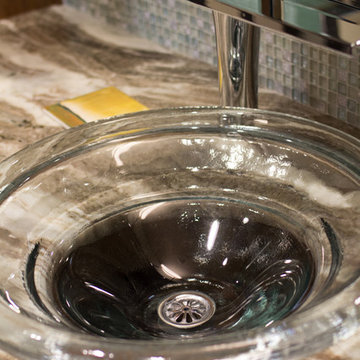
The sink is unique in that it doesn't sit on top of the counter like a typical vessel sink. It is sunken just a bit into the granite to lower it's footprint. This enabled us to utilize the beautiful Axor waterfall faucet with full effect.
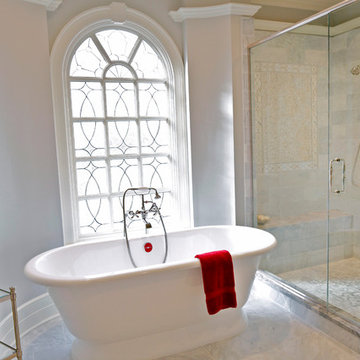
Sponsored
Columbus, OH
8x Best of Houzz
Dream Baths by Kitchen Kraft
Your Custom Bath Designers & Remodelers in Columbus I 10X Best Houzz
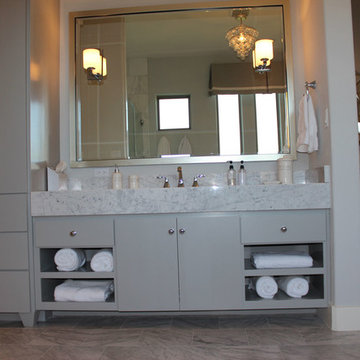
Burrows Cabinets
Inspiration for a large modern master gray tile and stone tile marble floor bathroom remodel in Austin with an integrated sink, flat-panel cabinets, gray cabinets, marble countertops and white walls
Inspiration for a large modern master gray tile and stone tile marble floor bathroom remodel in Austin with an integrated sink, flat-panel cabinets, gray cabinets, marble countertops and white walls
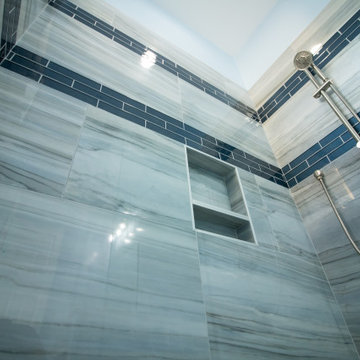
Example of a mid-sized trendy 3/4 blue tile, gray tile and porcelain tile bathroom design in Phoenix with shaker cabinets, brown cabinets, a two-piece toilet, blue walls, quartzite countertops and white countertops
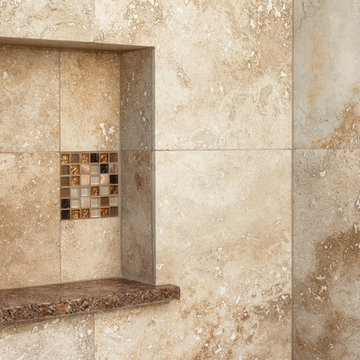
Honed travertine with glass/stone mix liner & inserts including tile & marble sky on ceiling
Bathroom - bathroom idea in Other
Bathroom - bathroom idea in Other
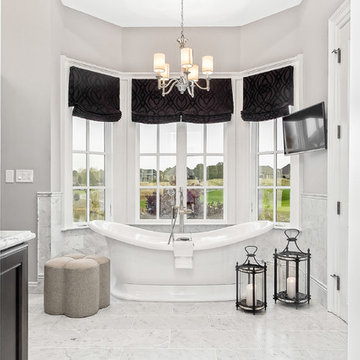
Sponsored
Sunbury, OH
J.Holderby - Renovations
Franklin County's Leading General Contractors - 2X Best of Houzz!
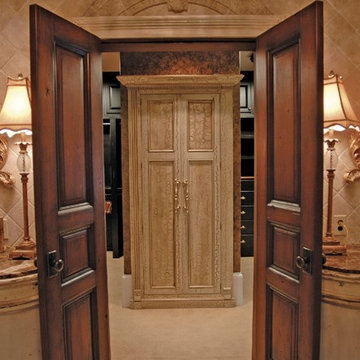
Attractive Properties His and hers formal bathroom
Example of a large classic master beige tile and ceramic tile bathroom design in Philadelphia with recessed-panel cabinets, distressed cabinets, granite countertops and brown walls
Example of a large classic master beige tile and ceramic tile bathroom design in Philadelphia with recessed-panel cabinets, distressed cabinets, granite countertops and brown walls
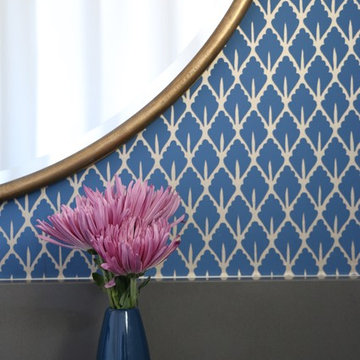
Photos by Katie Turpin / Sunshine Texas Day. Detail of wallpaper in Travis Country Remodel
Example of a small transitional 3/4 white tile and porcelain tile porcelain tile corner bathtub design in Austin with shaker cabinets, white cabinets, a one-piece toilet, white walls, a console sink and quartz countertops
Example of a small transitional 3/4 white tile and porcelain tile porcelain tile corner bathtub design in Austin with shaker cabinets, white cabinets, a one-piece toilet, white walls, a console sink and quartz countertops
Bath Ideas

Sponsored
Columbus, OH
8x Best of Houzz
Dream Baths by Kitchen Kraft
Your Custom Bath Designers & Remodelers in Columbus I 10X Best Houzz

This Condo has been in the family since it was first built. And it was in desperate need of being renovated. The kitchen was isolated from the rest of the condo. The laundry space was an old pantry that was converted. We needed to open up the kitchen to living space to make the space feel larger. By changing the entrance to the first guest bedroom and turn in a den with a wonderful walk in owners closet.
Then we removed the old owners closet, adding that space to the guest bath to allow us to make the shower bigger. In addition giving the vanity more space.
The rest of the condo was updated. The master bath again was tight, but by removing walls and changing door swings we were able to make it functional and beautiful all that the same time.
2888








