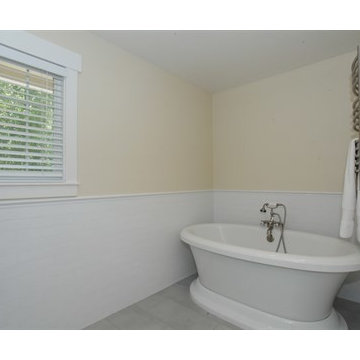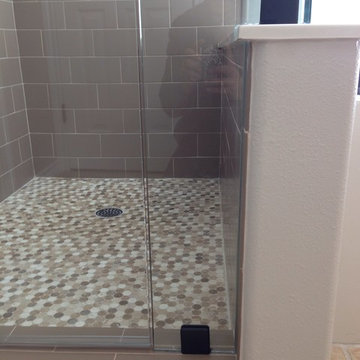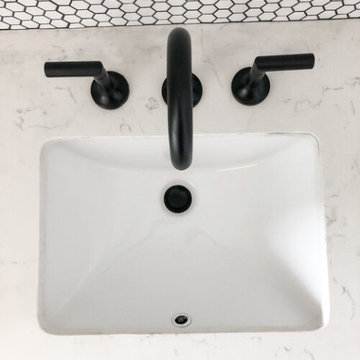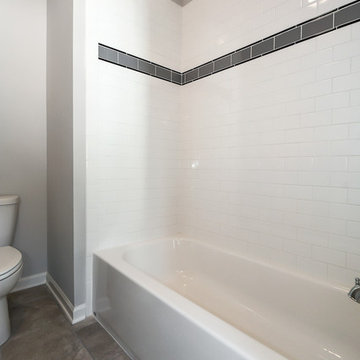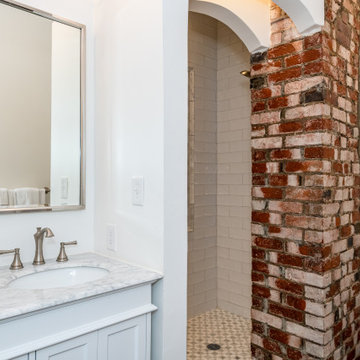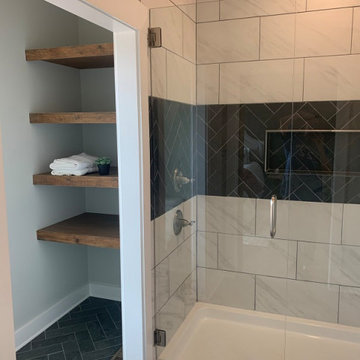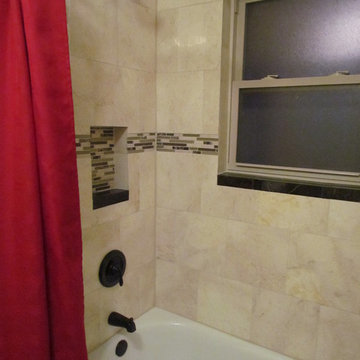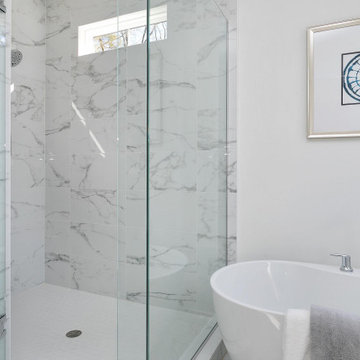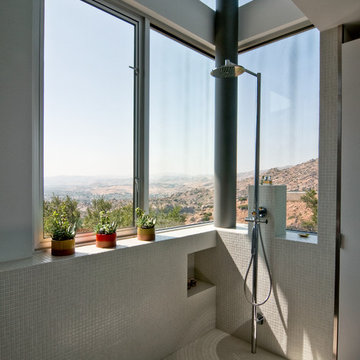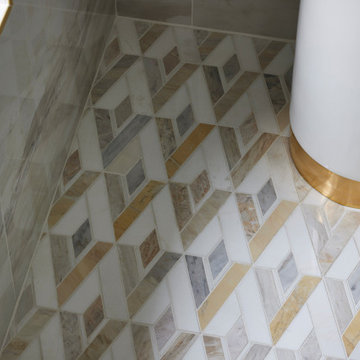Bath Ideas
Refine by:
Budget
Sort by:Popular Today
25101 - 25120 of 2,962,014 photos
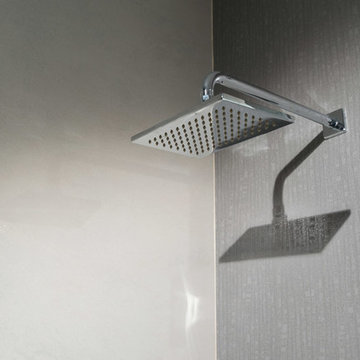
A stunning range of Laminam by Crossville collections were used to their maximum–and most beautiful–potential in a hip, urban Philadelphia residence. Laminam by Crossville’s technologically advanced, aesthetically innovative panels are the largest, thinnest porcelain slabs in production anywhere in the world, allowing them to effortlessly skin both floors and walls to dress spaces in ways previously unthinkable in architectural design.
The children's bathroom walls are clad in Laminam's Oxide in Perla and Metrapolis in Fumo.
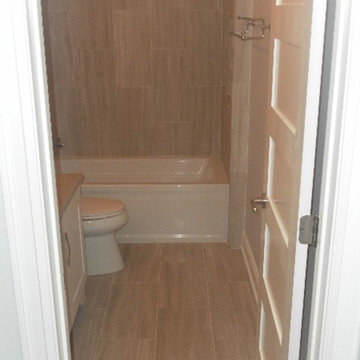
Example of a transitional beige tile alcove bathtub design in Chicago with white cabinets and white walls
Find the right local pro for your project
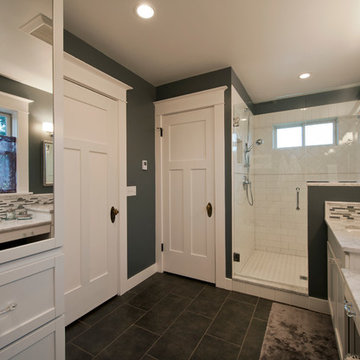
Dane Gregory Meyer Photography
Arts and crafts bathroom photo in Seattle with an undermount sink
Arts and crafts bathroom photo in Seattle with an undermount sink
Reload the page to not see this specific ad anymore
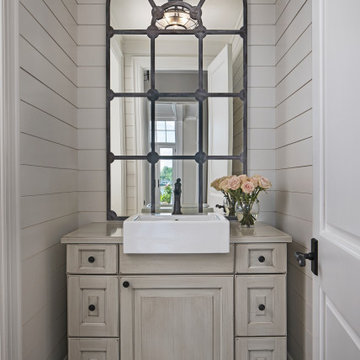
Inspiration for a small transitional brown floor powder room remodel in Detroit with furniture-like cabinets, beige cabinets, beige walls, a vessel sink and beige countertops
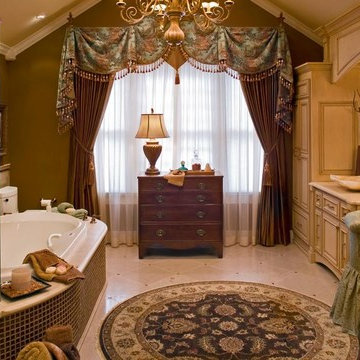
The accomplished physician and owner of this 1920’s bungalow wanted us to transform her second story into one large master retreat, where she could relax in an elegant and soothing setting.
The plan we designed and built called for gutting the upstairs, re-configuring the stairs, and carving out attic space for closets.
The upstairs consisted of a master bedroom with sitting alcove, master bath and closet, and separate media room with a wet bar. Opulent details and custom built-ins abound, including remote-controlled lighting and window shades, a curved cased opening, furniture-grade cabinetry in every room, Jerusalem Gold honed marble counter tops, onyx sinks, and mosaic tile as artwork. In the media room, a niche in the wall allowed the television to be pulled out for watching or pushed back flush when not in use.
Reload the page to not see this specific ad anymore
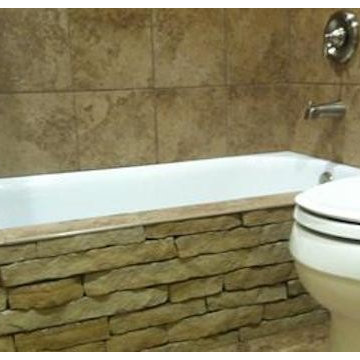
Mid-sized master cement tile bathroom photo in Los Angeles with a drop-in sink, a one-piece toilet and gray walls
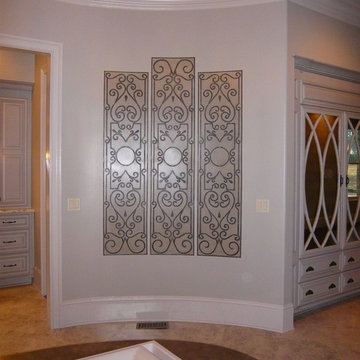
Custom textured wall panels in master bathroom.
Example of a classic bathroom design in Tampa
Example of a classic bathroom design in Tampa
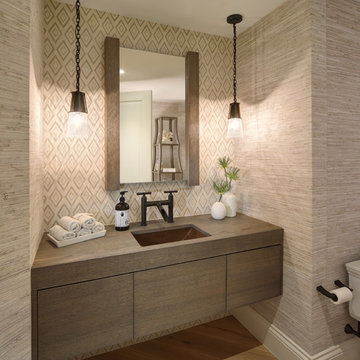
Example of a beach style light wood floor powder room design in Cleveland with flat-panel cabinets, beige walls and an undermount sink
Bath Ideas
Reload the page to not see this specific ad anymore

Bathroom - transitional 3/4 white tile white floor and double-sink bathroom idea in Raleigh with shaker cabinets, gray cabinets, gray walls, an undermount sink, a hinged shower door, white countertops, a niche and a built-in vanity
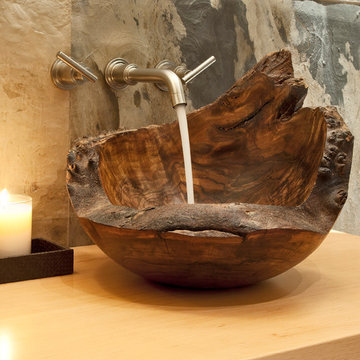
This is a hand turned wooden sink made of Oregon Walnut. It has a natural edge bark opening. This sink is 17inW 10inH 2inThick and was turned on the lathe. It was properly dried, and finished with a waterproof conversion varnish finish. It also has custom holes drilled for the drain. This project came out great and to this day has shown NO signs of water damage.

Inspiration for a coastal blue tile, gray tile and white tile wood-look tile floor and brown floor powder room remodel in Orange County with shaker cabinets, light wood cabinets, a one-piece toilet, blue walls, an undermount sink, white countertops and a built-in vanity
1256








