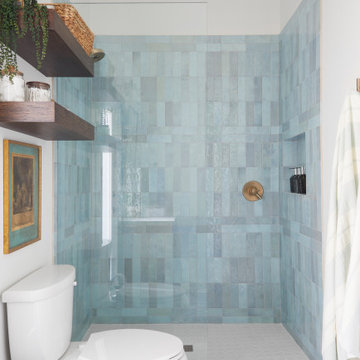Bath Ideas
Refine by:
Budget
Sort by:Popular Today
1421 - 1440 of 2,960,477 photos

Avesha Michael
Inspiration for a small modern master white tile and marble tile concrete floor and gray floor bathroom remodel in Los Angeles with flat-panel cabinets, light wood cabinets, a one-piece toilet, white walls, a drop-in sink, quartz countertops and white countertops
Inspiration for a small modern master white tile and marble tile concrete floor and gray floor bathroom remodel in Los Angeles with flat-panel cabinets, light wood cabinets, a one-piece toilet, white walls, a drop-in sink, quartz countertops and white countertops
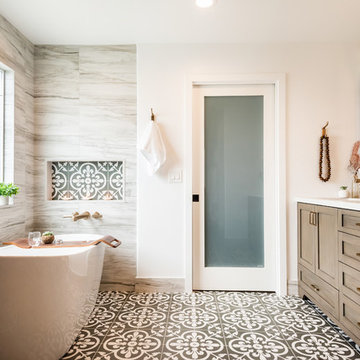
Example of a beach style master multicolored tile multicolored floor freestanding bathtub design in Los Angeles with shaker cabinets, medium tone wood cabinets, white walls and white countertops

bathroom detail
Inspiration for a mid-sized transitional gray tile and limestone tile marble floor, gray floor and single-sink doorless shower remodel in Denver with beaded inset cabinets, medium tone wood cabinets, a two-piece toilet, gray walls, an undermount sink, quartzite countertops, a hinged shower door and white countertops
Inspiration for a mid-sized transitional gray tile and limestone tile marble floor, gray floor and single-sink doorless shower remodel in Denver with beaded inset cabinets, medium tone wood cabinets, a two-piece toilet, gray walls, an undermount sink, quartzite countertops, a hinged shower door and white countertops
Find the right local pro for your project
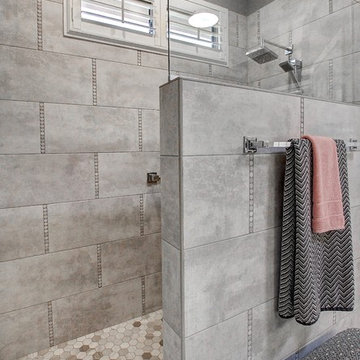
Example of a large transitional master gray tile and porcelain tile porcelain tile walk-in shower design in Phoenix with quartz countertops, shaker cabinets, dark wood cabinets, gray walls and an undermount sink
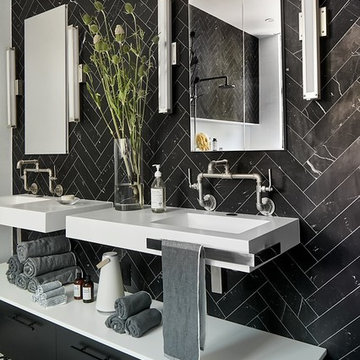
Designer: Gerber Berend Design Build
Photographer: David Patterson Photography
Inspiration for a large contemporary black tile and marble tile ceramic tile and white floor bathroom remodel in Denver with flat-panel cabinets, black cabinets, white countertops and a wall-mount sink
Inspiration for a large contemporary black tile and marble tile ceramic tile and white floor bathroom remodel in Denver with flat-panel cabinets, black cabinets, white countertops and a wall-mount sink
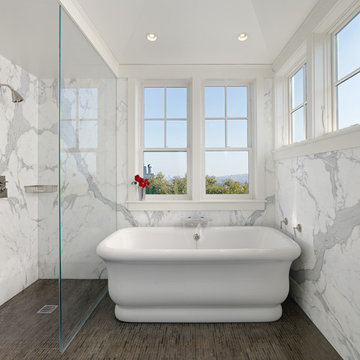
Photography by Bruce Damonte
Example of a classic marble tile mosaic tile floor bathroom design in San Francisco
Example of a classic marble tile mosaic tile floor bathroom design in San Francisco
Reload the page to not see this specific ad anymore

The detailed plans for this bathroom can be purchased here: https://www.changeyourbathroom.com/shop/felicitous-flora-bathroom-plans/
The original layout of this bathroom underutilized the spacious floor plan and had an entryway out into the living room as well as a poorly placed entry between the toilet and the shower into the master suite. The new floor plan offered more privacy for the water closet and cozier area for the round tub. A more spacious shower was created by shrinking the floor plan - by bringing the wall of the former living room entry into the bathroom it created a deeper shower space and the additional depth behind the wall offered deep towel storage. A living plant wall thrives and enjoys the humidity each time the shower is used. An oak wood wall gives a natural ambiance for a relaxing, nature inspired bathroom experience.

1plus1 Design
Example of a mid-sized classic master white tile and stone tile dark wood floor bathroom design in Boston with marble countertops, an undermount sink, white cabinets, beige walls and recessed-panel cabinets
Example of a mid-sized classic master white tile and stone tile dark wood floor bathroom design in Boston with marble countertops, an undermount sink, white cabinets, beige walls and recessed-panel cabinets
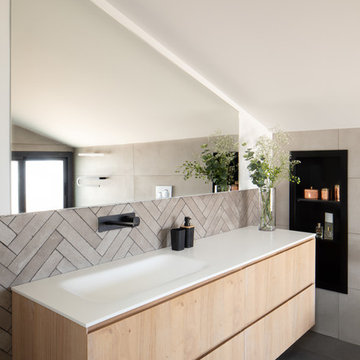
Bathroom - contemporary beige tile gray floor bathroom idea in Other with flat-panel cabinets, light wood cabinets, white walls, an integrated sink and white countertops
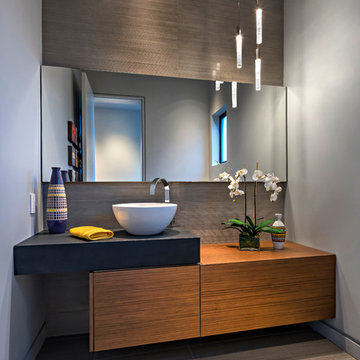
Beautiful Powder Room Vanity with floating walnut cabinets. Builder - Build Inc, Interior Design - Tate Studio Architects, Photography - Thompson Photographic.

Bathroom - contemporary master multicolored tile and matchstick tile ceramic tile bathroom idea in Los Angeles with white walls and a niche

Inspiration for a cottage kids' mosaic tile floor and white floor bathroom remodel in Minneapolis with light wood cabinets, white walls, an undermount sink, white countertops and flat-panel cabinets
Reload the page to not see this specific ad anymore
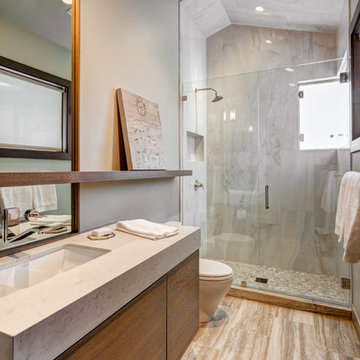
Alan Blakely
Alcove shower - mid-sized modern master beige tile, gray tile and stone slab porcelain tile and brown floor alcove shower idea in Salt Lake City with flat-panel cabinets, dark wood cabinets, a one-piece toilet, gray walls, an undermount sink, laminate countertops and a hinged shower door
Alcove shower - mid-sized modern master beige tile, gray tile and stone slab porcelain tile and brown floor alcove shower idea in Salt Lake City with flat-panel cabinets, dark wood cabinets, a one-piece toilet, gray walls, an undermount sink, laminate countertops and a hinged shower door
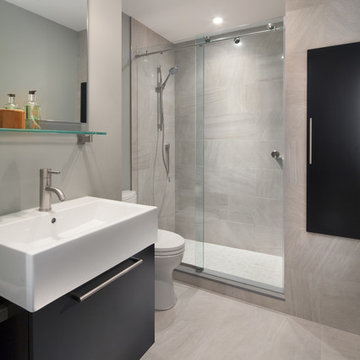
Mid-sized trendy 3/4 beige tile and ceramic tile ceramic tile alcove shower photo in DC Metro with flat-panel cabinets, black cabinets, a one-piece toilet, gray walls and a vessel sink

Modern Master Bathroom Design with Custom Door
Example of a transitional gray floor, double-sink and vaulted ceiling shower bench design in Minneapolis with light wood cabinets, shaker cabinets, white walls, an undermount sink, gray countertops and a built-in vanity
Example of a transitional gray floor, double-sink and vaulted ceiling shower bench design in Minneapolis with light wood cabinets, shaker cabinets, white walls, an undermount sink, gray countertops and a built-in vanity

Remodeling the master bath provided many design challenges. The long and narrow space was visually expanded by removing an impeding large linen closet from the space. The additional space allowed for two sinks where there was previously only one. In addition, the long and narrow window in the bath provided amazing natural light, but made it difficult to incorporate vanity mirrors that were tall enough. The designer solved this issue by incorporating pivoting mirrors that mounted just below the long window. Finally, a custom walnut vanity was designed to utilize every inch of space. The vanity front steps in and out on the ends to make access by the toilet area more functional and spacious. A large shower with a built in quartz shower seat and hand held shower wand provide touch of luxury. Finally, the ceramic floor tile design provides a mid century punch without overpowering the tranquil space.
Bath Ideas
Reload the page to not see this specific ad anymore
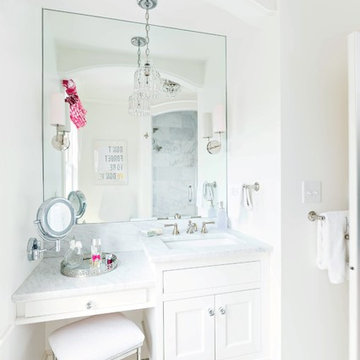
Classic White Marble Guest Power-Room
Designed by Julie Lyons.
Photography by Dan Cutrona
Bathroom - small traditional white tile and stone tile marble floor bathroom idea in Boston with an undermount sink, recessed-panel cabinets, white cabinets, marble countertops and white walls
Bathroom - small traditional white tile and stone tile marble floor bathroom idea in Boston with an undermount sink, recessed-panel cabinets, white cabinets, marble countertops and white walls
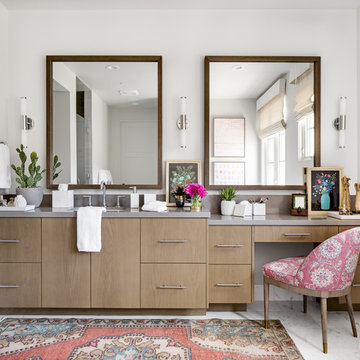
Surrounded by canyon views and nestled in the heart of Orange County, this 9,000 square foot home encompasses all that is “chic”. Clean lines, interesting textures, pops of color, and an emphasis on art were all key in achieving this contemporary but comfortable sophistication.
Photography by Chad Mellon

Inspiration for a modern gray tile medium tone wood floor and brown floor powder room remodel in Portland with white walls and a wall-mount sink
72








