Bath with Multicolored Walls Ideas
Refine by:
Budget
Sort by:Popular Today
1 - 20 of 3,205 photos
Item 1 of 3

Adrienne DeRosa © 2014 Houzz Inc.
One of the most recent renovations is the guest bathroom, located on the first floor. Complete with a standing shower, the room successfully incorporates elements of various styles toward a harmonious end.
The vanity was a cabinet from Arhaus Furniture that was used for a store staging. Raymond and Jennifer purchased the marble top and put it on themselves. Jennifer had the lighting made by a husband-and-wife team that she found on Instagram. "Because social media is a great tool, it is also helpful to support small businesses. With just a little hash tagging and the right people to follow, you can find the most amazing things," she says.
Lighting: Triple 7 Recycled Co.; sink & taps: Kohler
Photo: Adrienne DeRosa © 2014 Houzz

Complete Bathroom Renovation
Example of a small tuscan stone tile and brown tile ceramic tile alcove shower design in New York with a two-piece toilet, multicolored walls and a wall-mount sink
Example of a small tuscan stone tile and brown tile ceramic tile alcove shower design in New York with a two-piece toilet, multicolored walls and a wall-mount sink
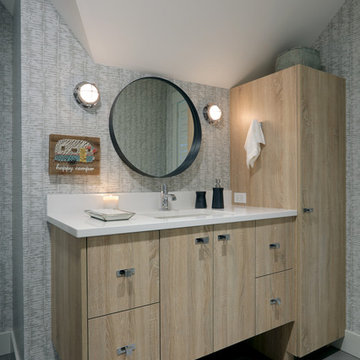
Builder: Falcon Custom Homes
Interior Designer: Mary Burns - Gallery
Photographer: Mike Buck
A perfectly proportioned story and a half cottage, the Farfield is full of traditional details and charm. The front is composed of matching board and batten gables flanking a covered porch featuring square columns with pegged capitols. A tour of the rear façade reveals an asymmetrical elevation with a tall living room gable anchoring the right and a low retractable-screened porch to the left.
Inside, the front foyer opens up to a wide staircase clad in horizontal boards for a more modern feel. To the left, and through a short hall, is a study with private access to the main levels public bathroom. Further back a corridor, framed on one side by the living rooms stone fireplace, connects the master suite to the rest of the house. Entrance to the living room can be gained through a pair of openings flanking the stone fireplace, or via the open concept kitchen/dining room. Neutral grey cabinets featuring a modern take on a recessed panel look, line the perimeter of the kitchen, framing the elongated kitchen island. Twelve leather wrapped chairs provide enough seating for a large family, or gathering of friends. Anchoring the rear of the main level is the screened in porch framed by square columns that match the style of those found at the front porch. Upstairs, there are a total of four separate sleeping chambers. The two bedrooms above the master suite share a bathroom, while the third bedroom to the rear features its own en suite. The fourth is a large bunkroom above the homes two-stall garage large enough to host an abundance of guests.
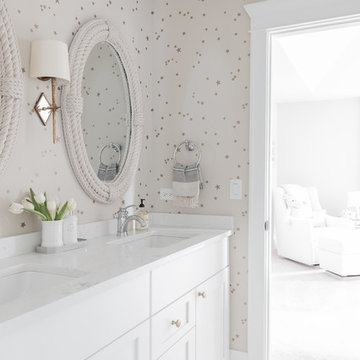
Jack n' Jill kids bathroom, photo by Emily Kennedy Photo
Mid-sized farmhouse kids' ceramic tile and multicolored floor bathroom photo in Chicago with shaker cabinets, white cabinets, multicolored walls, an undermount sink, quartz countertops and white countertops
Mid-sized farmhouse kids' ceramic tile and multicolored floor bathroom photo in Chicago with shaker cabinets, white cabinets, multicolored walls, an undermount sink, quartz countertops and white countertops

A totally modernized master bath
Small minimalist 3/4 gray tile and glass tile ceramic tile, gray floor and single-sink bathroom photo in San Francisco with flat-panel cabinets, white cabinets, an undermount sink, solid surface countertops, a hinged shower door, white countertops and multicolored walls
Small minimalist 3/4 gray tile and glass tile ceramic tile, gray floor and single-sink bathroom photo in San Francisco with flat-panel cabinets, white cabinets, an undermount sink, solid surface countertops, a hinged shower door, white countertops and multicolored walls
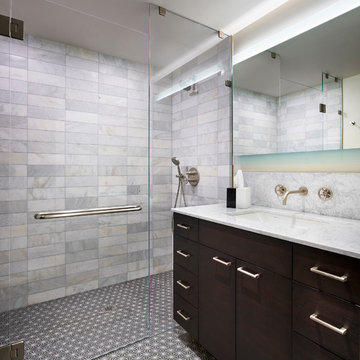
A contemporary mountain home: Basement Guest Bathroom, Photo by Eric Lucero Photography
Inspiration for a mid-sized contemporary 3/4 multicolored tile ceramic tile and multicolored floor bathroom remodel in Denver with a hinged shower door, white countertops, flat-panel cabinets, dark wood cabinets, multicolored walls and an undermount sink
Inspiration for a mid-sized contemporary 3/4 multicolored tile ceramic tile and multicolored floor bathroom remodel in Denver with a hinged shower door, white countertops, flat-panel cabinets, dark wood cabinets, multicolored walls and an undermount sink

Summary of Scope: gut renovation/reconfiguration of kitchen, coffee bar, mudroom, powder room, 2 kids baths, guest bath, master bath and dressing room, kids study and playroom, study/office, laundry room, restoration of windows, adding wallpapers and window treatments
Background/description: The house was built in 1908, my clients are only the 3rd owners of the house. The prior owner lived there from 1940s until she died at age of 98! The old home had loads of character and charm but was in pretty bad condition and desperately needed updates. The clients purchased the home a few years ago and did some work before they moved in (roof, HVAC, electrical) but decided to live in the house for a 6 months or so before embarking on the next renovation phase. I had worked with the clients previously on the wife's office space and a few projects in a previous home including the nursery design for their first child so they reached out when they were ready to start thinking about the interior renovations. The goal was to respect and enhance the historic architecture of the home but make the spaces more functional for this couple with two small kids. Clients were open to color and some more bold/unexpected design choices. The design style is updated traditional with some eclectic elements. An early design decision was to incorporate a dark colored french range which would be the focal point of the kitchen and to do dark high gloss lacquered cabinets in the adjacent coffee bar, and we ultimately went with dark green.

Designed by Banner Day Interiors, these minty green bathroom tiles in a subway pattern add just the right pop of color to this classic-inspired shower. Sample more handmade colors at fireclaytile.com/samples
TILE SHOWN
4x8 Tiles in Celadon

The guest bathroom received a completely new look with this bright floral wallpaper, classic wall sconces, and custom grey vanity.
Mid-sized transitional ceramic tile and gray floor bathroom photo in Atlanta with an undermount sink, quartz countertops, gray cabinets, multicolored walls, black countertops and beaded inset cabinets
Mid-sized transitional ceramic tile and gray floor bathroom photo in Atlanta with an undermount sink, quartz countertops, gray cabinets, multicolored walls, black countertops and beaded inset cabinets
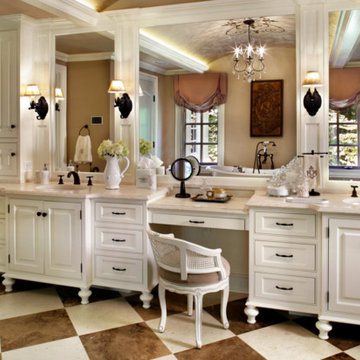
French country vanity with furniture feet and inset doors with center panel.
Large elegant master multicolored tile and ceramic tile ceramic tile bathroom photo in Miami with an undermount sink, beaded inset cabinets, marble countertops, a one-piece toilet, multicolored walls and white cabinets
Large elegant master multicolored tile and ceramic tile ceramic tile bathroom photo in Miami with an undermount sink, beaded inset cabinets, marble countertops, a one-piece toilet, multicolored walls and white cabinets
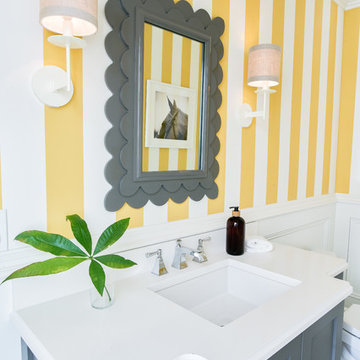
Andrea Pietrangeli http://andrea.media/
Inspiration for a large contemporary ceramic tile and multicolored floor powder room remodel in Boston with furniture-like cabinets, gray cabinets, multicolored walls, an integrated sink, granite countertops and white countertops
Inspiration for a large contemporary ceramic tile and multicolored floor powder room remodel in Boston with furniture-like cabinets, gray cabinets, multicolored walls, an integrated sink, granite countertops and white countertops
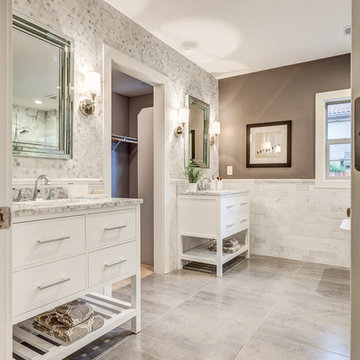
Split Dual Vanities with carerra marble tops, marble tile throughout and a passage way through to the master closet
Inspiration for a mid-sized timeless master white tile and stone tile ceramic tile bathroom remodel in Sacramento with an undermount sink, furniture-like cabinets, white cabinets, marble countertops, a two-piece toilet and multicolored walls
Inspiration for a mid-sized timeless master white tile and stone tile ceramic tile bathroom remodel in Sacramento with an undermount sink, furniture-like cabinets, white cabinets, marble countertops, a two-piece toilet and multicolored walls
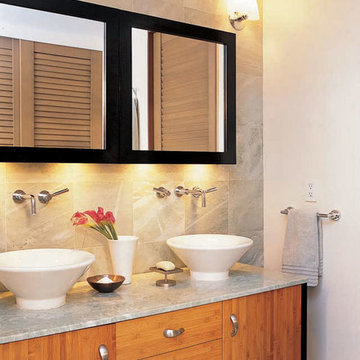
A relaxing ensuite master bedroom we designed for this getaway home! Trendy meets tranquil in this design, with a beach-inspired color palette, unique artwork, and luxurious textiles. The master bedroom has a stunning focal point - the custom headboard in a contrasting black. The headboard is large and in charge and also offers conveniently placed side tables.
In the master bathroom, a classic wooden vanity is introduced to more contemporary aesthetics through the vessel bowl sinks and wall-mounted faucets. Gray countertops and a gray tiled backsplash work harmoniously together while the black-framed vanity mirror complements the black trim on the vanity.
Project completed by New York interior design firm Betty Wasserman Art & Interiors, which serves New York City, as well as across the tri-state area and in The Hamptons.
For more about Betty Wasserman, click here: https://www.bettywasserman.com/
To learn more about this project, click here: https://www.bettywasserman.com/spaces/jersey-shore-weekend-getaway/

Example of a small eclectic kids' blue tile and mosaic tile ceramic tile, green floor, single-sink and wallpaper bathroom design in Other with shaker cabinets, white cabinets, a two-piece toilet, multicolored walls, an undermount sink, quartz countertops, white countertops and a freestanding vanity
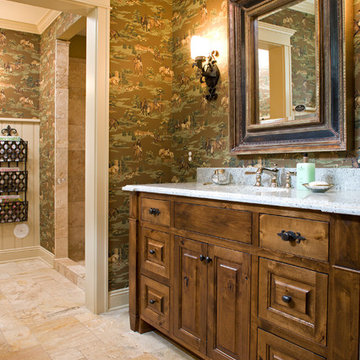
Photography: Landmark Photography
Inspiration for a mid-sized timeless 3/4 ceramic tile ceramic tile alcove shower remodel in Minneapolis with raised-panel cabinets, medium tone wood cabinets, a one-piece toilet, multicolored walls, an undermount sink and granite countertops
Inspiration for a mid-sized timeless 3/4 ceramic tile ceramic tile alcove shower remodel in Minneapolis with raised-panel cabinets, medium tone wood cabinets, a one-piece toilet, multicolored walls, an undermount sink and granite countertops
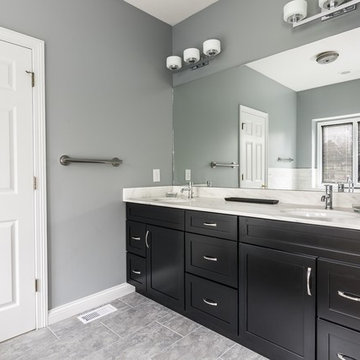
Brentwood modernized this master bathroom using marble wall tile and a new marble shower with bench seat. The black custom cabinets were a great contrast to the predominantly white room. We also modernized their kitchen with custom cabinets, central island, tile flooring, and stainless steel appliances.
Greg Clark Photography
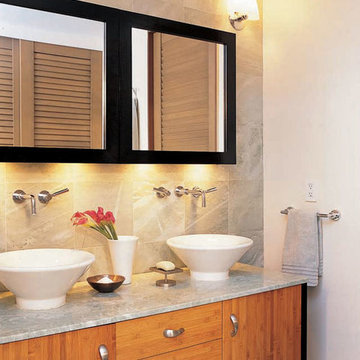
A relaxing ensuite master bedroom we designed for this Jersey Shore getaway home! Trendy meets tranquil in this design, with a beach-inspired color palette, unique artwork, and luxurious textiles. The master bedroom has a stunning focal point - the custom headboard in a contrasting black. The headboard is large and in charge and also offers conveniently placed side tables.
In the master bathroom, a classic wooden vanity is introduced to more contemporary aesthetics through the vessel bowl sinks and wall-mounted faucets. Gray countertops and a gray tiled backsplash work harmoniously together while the black-framed vanity mirror complements the black trim on the vanity.
Project completed by New York interior design firm Betty Wasserman Art & Interiors, which serves New York City, as well as across the tri-state area and in The Hamptons.
For more about Betty Wasserman, click here: https://www.bettywasserman.com/
To learn more about this project, click here: https://www.bettywasserman.com/spaces/jersey-shore-weekend-getaway/
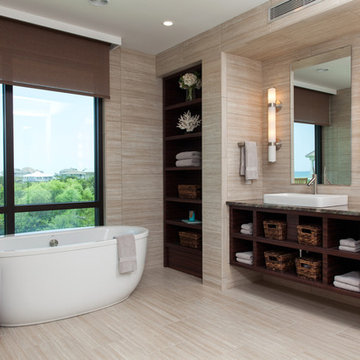
Michael Kersting Architect - www.kerstingarchitecture.com
Photo: Andrew Sherman - www.AndrewSherman.co
Bathroom - mid-sized modern master brown tile ceramic tile bathroom idea in Wilmington with open cabinets, dark wood cabinets and multicolored walls
Bathroom - mid-sized modern master brown tile ceramic tile bathroom idea in Wilmington with open cabinets, dark wood cabinets and multicolored walls
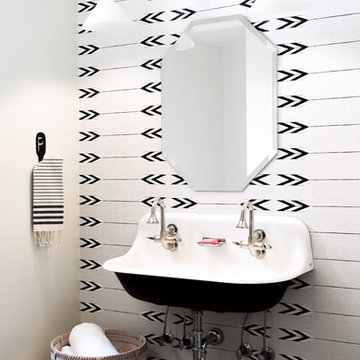
Bathroom - scandinavian ceramic tile bathroom idea in Detroit with a trough sink and multicolored walls
Bath with Multicolored Walls Ideas
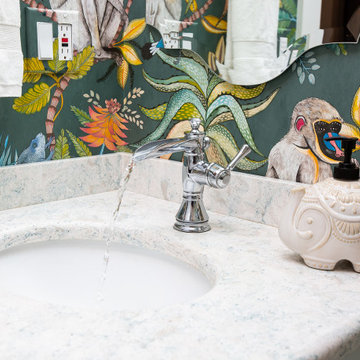
Small eclectic kids' blue tile and mosaic tile ceramic tile, green floor, single-sink and wallpaper bathroom photo in Other with shaker cabinets, white cabinets, a two-piece toilet, multicolored walls, an undermount sink, quartz countertops, white countertops and a freestanding vanity
1







