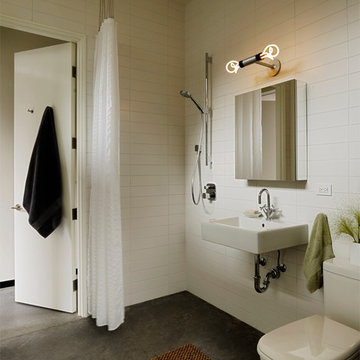Bath Ideas
Refine by:
Budget
Sort by:Popular Today
1 - 20 of 1,741 photos

This dog shower was finished with materials to match the walk-in shower made for the humans. White subway tile with ivory wall caps, decorative stone pan, and modern adjustable wand.
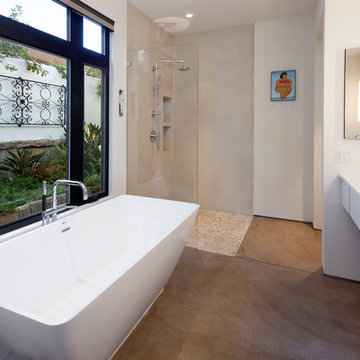
The goal for these clients was to build a new home with a transitional design that was large enough for their children and grandchildren to visit, but small enough to age in place comfortably with a budget they could afford on their retirement income. They wanted an open floor plan, with plenty of wall space for art and strong connections between indoor and outdoor spaces to maintain the original garden feeling of the lot. A unique combination of cultures is reflected in the home – the husband is from Haiti and the wife from Switzerland. The resulting traditional design aesthetic is an eclectic blend of Caribbean and Old World flair.
Jim Barsch Photography

The bathrooms in our homes are serene respites from busy lives. Exquisite cabinets and plumbing hardware complement the subtle stone and tile palette.
Photo by Nat Rea Photography

recessed floor shower with glass separation.
Photos by Michael Stavaridis
Example of a small minimalist brown tile and ceramic tile concrete floor walk-in shower design in Miami with an integrated sink, quartz countertops, a two-piece toilet and white walls
Example of a small minimalist brown tile and ceramic tile concrete floor walk-in shower design in Miami with an integrated sink, quartz countertops, a two-piece toilet and white walls
etched glass create privacy in the shared shower and toilet room
Bruce Damonte photography
Example of a large trendy kids' white tile and glass tile concrete floor walk-in shower design in San Francisco with flat-panel cabinets, white cabinets, white walls, an undermount sink, quartz countertops, a two-piece toilet and a hinged shower door
Example of a large trendy kids' white tile and glass tile concrete floor walk-in shower design in San Francisco with flat-panel cabinets, white cabinets, white walls, an undermount sink, quartz countertops, a two-piece toilet and a hinged shower door

Bathroom - large modern master blue tile and mosaic tile concrete floor and gray floor bathroom idea in New York with brown walls and a hinged shower door
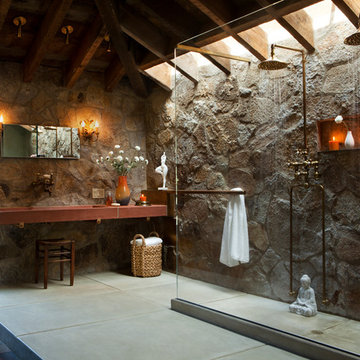
Photography by Thomas Kuoh, Stylist: Danny O'Neil
Inspiration for a rustic master concrete floor and gray floor bathroom remodel in San Francisco with gray walls, a trough sink and wood countertops
Inspiration for a rustic master concrete floor and gray floor bathroom remodel in San Francisco with gray walls, a trough sink and wood countertops

Inspiration for a mid-sized modern master gray tile concrete floor walk-in shower remodel in San Francisco with flat-panel cabinets, dark wood cabinets, a one-piece toilet, white walls and an undermount sink

Inspiration for a large modern master gray tile and cement tile concrete floor and gray floor bathroom remodel in New York with flat-panel cabinets, white cabinets, white walls, a vessel sink and concrete countertops

Photo by Roehner + Ryan
Farmhouse master gray tile and porcelain tile concrete floor, gray floor and double-sink bathroom photo in Phoenix with flat-panel cabinets, light wood cabinets, an integrated sink, quartz countertops, white countertops, a niche and a freestanding vanity
Farmhouse master gray tile and porcelain tile concrete floor, gray floor and double-sink bathroom photo in Phoenix with flat-panel cabinets, light wood cabinets, an integrated sink, quartz countertops, white countertops, a niche and a freestanding vanity
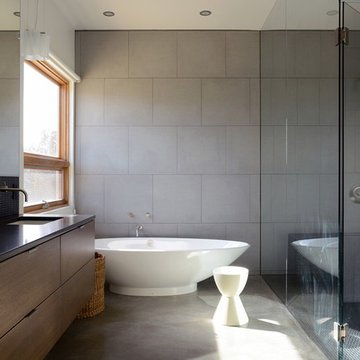
Andy Beers
Mid-sized minimalist master gray tile and ceramic tile concrete floor and gray floor bathroom photo in Albuquerque with flat-panel cabinets, dark wood cabinets, a one-piece toilet, white walls, an undermount sink, granite countertops and a hinged shower door
Mid-sized minimalist master gray tile and ceramic tile concrete floor and gray floor bathroom photo in Albuquerque with flat-panel cabinets, dark wood cabinets, a one-piece toilet, white walls, an undermount sink, granite countertops and a hinged shower door
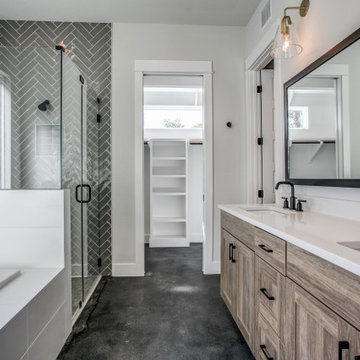
Master Bathroom
Example of a mid-sized minimalist master gray tile and porcelain tile concrete floor, gray floor and double-sink bathroom design in Austin with recessed-panel cabinets, brown cabinets, a two-piece toilet, white walls, an undermount sink, quartz countertops, a hinged shower door, white countertops and a built-in vanity
Example of a mid-sized minimalist master gray tile and porcelain tile concrete floor, gray floor and double-sink bathroom design in Austin with recessed-panel cabinets, brown cabinets, a two-piece toilet, white walls, an undermount sink, quartz countertops, a hinged shower door, white countertops and a built-in vanity
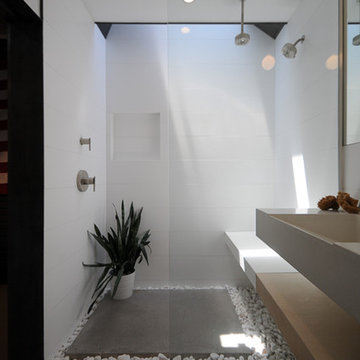
Inspiration for a small modern 3/4 white tile concrete floor walk-in shower remodel in Phoenix with a trough sink, open cabinets, light wood cabinets, concrete countertops and white walls
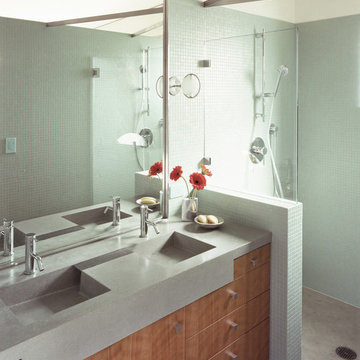
Copyrights: WA design
Walk-in shower - mid-sized coastal 3/4 green tile and ceramic tile concrete floor walk-in shower idea in San Francisco with flat-panel cabinets, medium tone wood cabinets, an integrated sink, a one-piece toilet and white walls
Walk-in shower - mid-sized coastal 3/4 green tile and ceramic tile concrete floor walk-in shower idea in San Francisco with flat-panel cabinets, medium tone wood cabinets, an integrated sink, a one-piece toilet and white walls
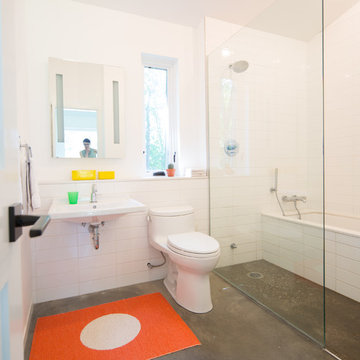
Dylan Griffin
Mid-sized trendy kids' white tile and porcelain tile concrete floor and gray floor walk-in shower photo in Burlington with an undermount tub, a one-piece toilet, white walls, a wall-mount sink and a hinged shower door
Mid-sized trendy kids' white tile and porcelain tile concrete floor and gray floor walk-in shower photo in Burlington with an undermount tub, a one-piece toilet, white walls, a wall-mount sink and a hinged shower door
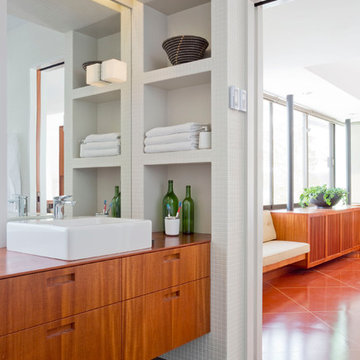
Cathedral ceilings and seamless cabinetry complement this home’s river view
The low ceilings in this ’70s contemporary were a nagging issue for the 6-foot-8 homeowner. Plus, drab interiors failed to do justice to the home’s Connecticut River view. By raising ceilings and removing non-load-bearing partitions, architect Christopher Arelt was able to create a cathedral-within-a-cathedral structure in the kitchen, dining and living area. Decorative mahogany rafters open the space’s height, introduce a warmer palette and create a welcoming framework for light.
The homeowner, a Frank Lloyd Wright fan, wanted to emulate the famed architect’s use of reddish-brown concrete floors, and the result further warmed the interior. “Concrete has a connotation of cold and industrial but can be just the opposite,” explains Arelt.
Clunky European hardware was replaced by hidden pivot hinges, and outside cabinet corners were mitered so there is no evidence of a drawer or door from any angle.
Photo Credit: Read McKendree
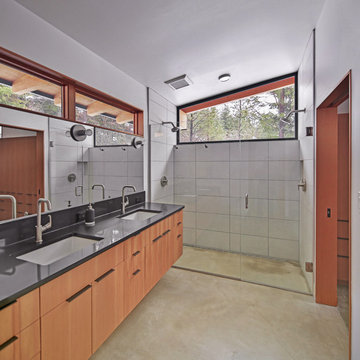
Architect: Studio Zerbey Architecture + Design
Inspiration for a mid-sized modern master white tile and ceramic tile concrete floor and gray floor walk-in shower remodel with flat-panel cabinets, medium tone wood cabinets, white walls, an undermount sink, quartz countertops and a hinged shower door
Inspiration for a mid-sized modern master white tile and ceramic tile concrete floor and gray floor walk-in shower remodel with flat-panel cabinets, medium tone wood cabinets, white walls, an undermount sink, quartz countertops and a hinged shower door
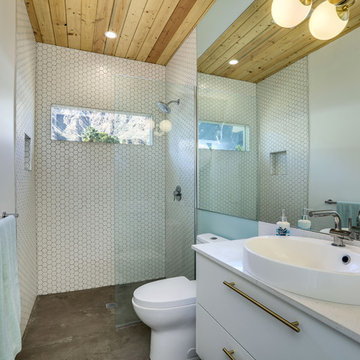
Inspiration for a 1960s white tile and mosaic tile concrete floor and gray floor bathroom remodel in Other with flat-panel cabinets, white cabinets, white walls, a vessel sink and white countertops
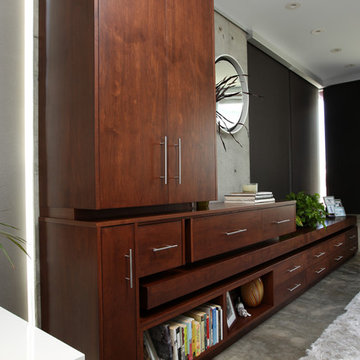
Ultra modern master bedroom remodel
Custom Design & Construction
Inspiration for a large modern master concrete floor and gray floor bathroom remodel in Los Angeles with gray walls, flat-panel cabinets, dark wood cabinets and a vessel sink
Inspiration for a large modern master concrete floor and gray floor bathroom remodel in Los Angeles with gray walls, flat-panel cabinets, dark wood cabinets and a vessel sink
Bath Ideas
1








