Bath Ideas
Refine by:
Budget
Sort by:Popular Today
781 - 800 of 13,579 photos
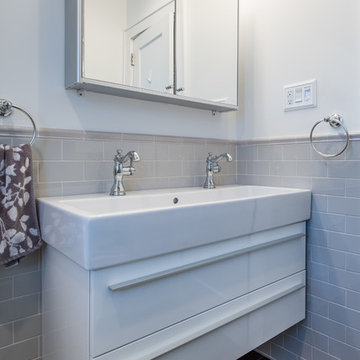
Architectural Design Services Provided - Existing interior wall between kitchen and dining room was removed to create an open plan concept. Custom cabinetry layout was designed to meet Client's specific cooking and entertaining needs. New, larger open plan space will accommodate guest while entertaining. New custom fireplace surround was designed which includes intricate beaded mouldings to compliment the home's original Colonial Style. Second floor bathroom was renovated and includes modern fixtures, finishes and colors that are pleasing to the eye.
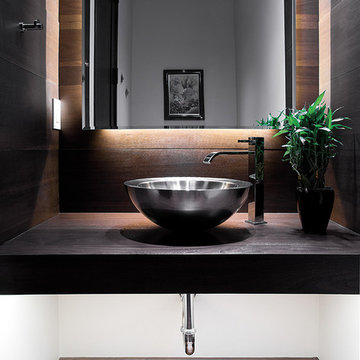
Walnut vanity with stainless vessel sink and floating, back-lit mirror. Less is more!
Photo by Aaron Leimkuehler
Example of a small minimalist 3/4 dark wood floor bathroom design in Kansas City with white walls, a vessel sink and wood countertops
Example of a small minimalist 3/4 dark wood floor bathroom design in Kansas City with white walls, a vessel sink and wood countertops
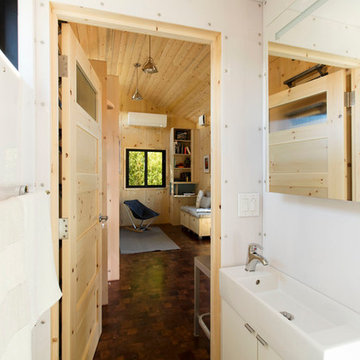
The acrylic-enclosed contemporary bath conveys a roomy and welcoming space despite its small size. Acrylic panels were cut on a CNC router to fit perfectly. The open door flows across the mesquite end grain floors and out into the living room. The mirror over the medicine cabinet slides open so as not to intrude into the space and a humidity sensor triggers the bathroom ventilation automatically to maintain consistent humidity.
Photo by Kate Russell
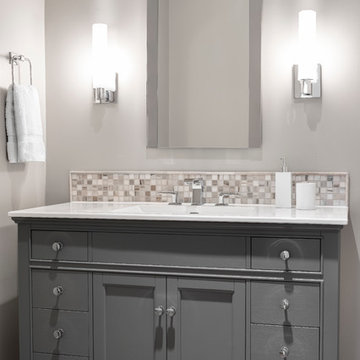
Powder room with a gray vanity, white countertop, and a mosaic backsplash. Coordinating mirror and two wall sconces.
Example of a mid-sized transitional gray tile and mosaic tile dark wood floor powder room design in Kansas City with recessed-panel cabinets, gray cabinets, gray walls and white countertops
Example of a mid-sized transitional gray tile and mosaic tile dark wood floor powder room design in Kansas City with recessed-panel cabinets, gray cabinets, gray walls and white countertops
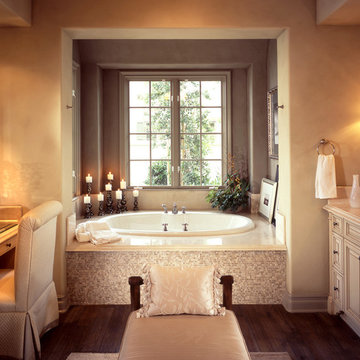
Have you been dreaming of your custom, personalized bathroom for years? Now is the time to call the Woodbridge, NJ bathroom transformation specialists. Whether you're looking to gut your space and start over, or make minor but transformative changes - Barron Home Remodeling Corporation are the experts to partner with!
We listen to our clients dreams, visions and most of all: budget. Then we get to work on drafting an amazing plan to face-lift your bathroom. No bathroom renovation or remodel is too big or small for us. From that very first meeting throughout the process and over the finish line, Barron Home Remodeling Corporation's professional staff have the experience and expertise you deserve!
Only trust a licensed, insured and bonded General Contractor for your bathroom renovation or bathroom remodel in Woodbridge, NJ. There are plenty of amateurs that you could roll the dice on, but Barron's team are the seasoned pros that will give you quality work and peace of mind.
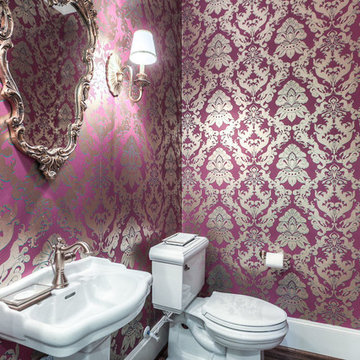
Inspiration for a small timeless dark wood floor powder room remodel in Houston with a two-piece toilet, pink walls and a pedestal sink

The two sided fireplace is above the bathtub in the bathroom and at the foot of the bed in the bedroom. The wall is tiled on both sides and the archway into the bathroom is tiled also. A traditional looking faucet with a hand sprayer was added. The drop in tub is classic white and the tub deck is tiled.
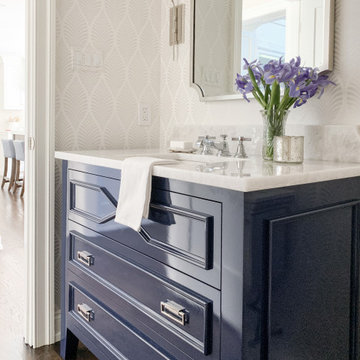
*Please Note: All “related,” “similar,” and “sponsored” products tagged or listed by Houzz are not actual products pictured. They have not been approved by Glenna Stone Interior Design nor any of the professionals credited. For information about our work, please contact info@glennastone.com.
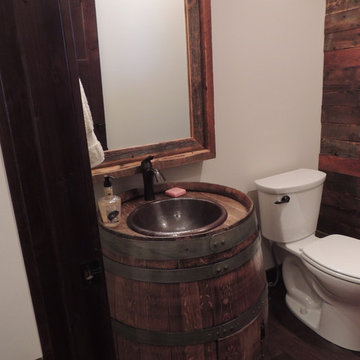
Custom Wine Barrel Vanity with a Reclaimed Barn Wood Mirror. In this picture you can see we cut out the door for access to plumbing and additional storage.
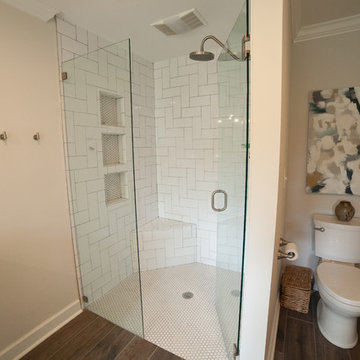
Jodi Craine Photographer
Inspiration for a large modern master white tile and subway tile dark wood floor and brown floor corner shower remodel in Atlanta with white cabinets, a one-piece toilet, gray walls, an undermount sink, marble countertops and a hinged shower door
Inspiration for a large modern master white tile and subway tile dark wood floor and brown floor corner shower remodel in Atlanta with white cabinets, a one-piece toilet, gray walls, an undermount sink, marble countertops and a hinged shower door
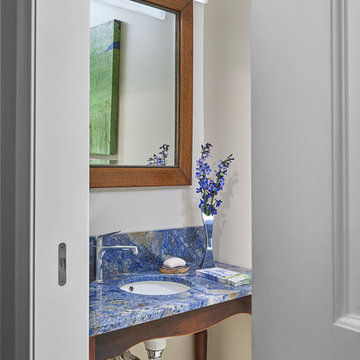
photography by Anice Hoachlander
Example of a mid-sized trendy dark wood floor and brown floor powder room design in DC Metro with open cabinets, white walls, an undermount sink and blue countertops
Example of a mid-sized trendy dark wood floor and brown floor powder room design in DC Metro with open cabinets, white walls, an undermount sink and blue countertops

This stunning powder room uses blue, white, and gold to create a sleek and contemporary look. It has a deep blue, furniture grade console with a white marble counter. The cream and gold wallpaper highlights the gold faucet and the gold details on the console.
Sleek and contemporary, this beautiful home is located in Villanova, PA. Blue, white and gold are the palette of this transitional design. With custom touches and an emphasis on flow and an open floor plan, the renovation included the kitchen, family room, butler’s pantry, mudroom, two powder rooms and floors.
Rudloff Custom Builders has won Best of Houzz for Customer Service in 2014, 2015 2016, 2017 and 2019. We also were voted Best of Design in 2016, 2017, 2018, 2019 which only 2% of professionals receive. Rudloff Custom Builders has been featured on Houzz in their Kitchen of the Week, What to Know About Using Reclaimed Wood in the Kitchen as well as included in their Bathroom WorkBook article. We are a full service, certified remodeling company that covers all of the Philadelphia suburban area. This business, like most others, developed from a friendship of young entrepreneurs who wanted to make a difference in their clients’ lives, one household at a time. This relationship between partners is much more than a friendship. Edward and Stephen Rudloff are brothers who have renovated and built custom homes together paying close attention to detail. They are carpenters by trade and understand concept and execution. Rudloff Custom Builders will provide services for you with the highest level of professionalism, quality, detail, punctuality and craftsmanship, every step of the way along our journey together.
Specializing in residential construction allows us to connect with our clients early in the design phase to ensure that every detail is captured as you imagined. One stop shopping is essentially what you will receive with Rudloff Custom Builders from design of your project to the construction of your dreams, executed by on-site project managers and skilled craftsmen. Our concept: envision our client’s ideas and make them a reality. Our mission: CREATING LIFETIME RELATIONSHIPS BUILT ON TRUST AND INTEGRITY.
Photo Credit: Linda McManus Images

A little jewel box powder room off the kitchen. A vintage vanity found at Brimfield, copper sink, oil rubbed bronze fixtures, lighting and mirror, and Sanderson wallpaper complete the old/new look!
Karissa Vantassel Photography
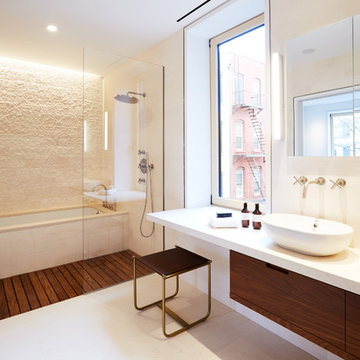
Cheng Lin
Bathroom - large contemporary master dark wood floor and brown floor bathroom idea in New York with flat-panel cabinets, dark wood cabinets, beige walls, a vessel sink, quartz countertops and white countertops
Bathroom - large contemporary master dark wood floor and brown floor bathroom idea in New York with flat-panel cabinets, dark wood cabinets, beige walls, a vessel sink, quartz countertops and white countertops
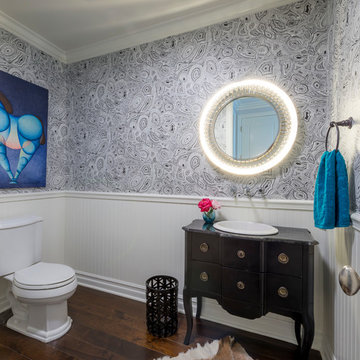
Marine Varnish
Mid-sized trendy dark wood floor and brown floor powder room photo in Los Angeles with black cabinets, furniture-like cabinets, multicolored walls, a drop-in sink, wood countertops, brown countertops and a two-piece toilet
Mid-sized trendy dark wood floor and brown floor powder room photo in Los Angeles with black cabinets, furniture-like cabinets, multicolored walls, a drop-in sink, wood countertops, brown countertops and a two-piece toilet
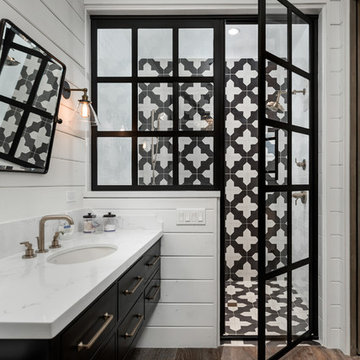
Mosaic black and white shower tile for this gorgeous guest bath!
Inspiration for a huge rustic master multicolored tile and porcelain tile dark wood floor, multicolored floor, single-sink and shiplap wall bathroom remodel in Phoenix with recessed-panel cabinets, brown cabinets, a one-piece toilet, white walls, an undermount sink, marble countertops, a hinged shower door, multicolored countertops and a floating vanity
Inspiration for a huge rustic master multicolored tile and porcelain tile dark wood floor, multicolored floor, single-sink and shiplap wall bathroom remodel in Phoenix with recessed-panel cabinets, brown cabinets, a one-piece toilet, white walls, an undermount sink, marble countertops, a hinged shower door, multicolored countertops and a floating vanity

Inspiration for a large transitional dark wood floor, brown floor and wallpaper powder room remodel in Chicago with beaded inset cabinets, gray cabinets, a one-piece toilet, white countertops and a freestanding vanity
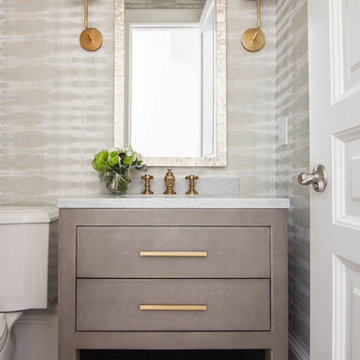
Dunwoody, Georgia Powder Bath Renovation Project from 2018. Added wallpaper from Thibaut, removed existing vanity and replaced with new vanity from and marble countertops with gold hardware. Had a custom mirror made with gold sconces from Circa lighting. Photos taken by Tara Carter Photography
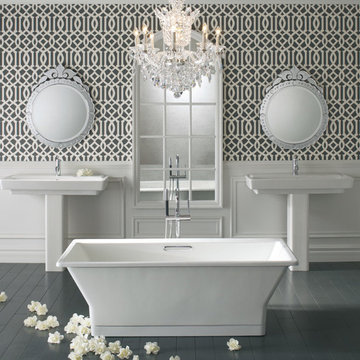
Elegant take on a modern bathroom featuring Kohler Purist faucets with Reve sinks and bath tub.
Large elegant master white tile and wood-look tile dark wood floor freestanding bathtub photo in Milwaukee with a pedestal sink and black walls
Large elegant master white tile and wood-look tile dark wood floor freestanding bathtub photo in Milwaukee with a pedestal sink and black walls
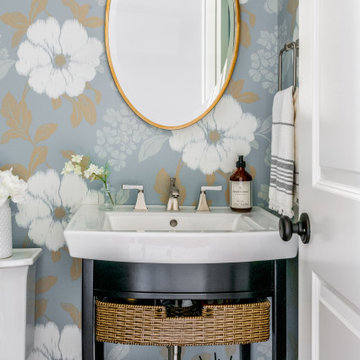
The powder bath in our Willow Way project blends masculine and feminine perfectly. The blue floral wallpaper
Powder room - small transitional dark wood floor, brown floor and wallpaper powder room idea in New York with black cabinets, a two-piece toilet, blue walls, a pedestal sink, white countertops and a freestanding vanity
Powder room - small transitional dark wood floor, brown floor and wallpaper powder room idea in New York with black cabinets, a two-piece toilet, blue walls, a pedestal sink, white countertops and a freestanding vanity
Bath Ideas
40







