Bath Ideas

A referral from an awesome client lead to this project that we paired with Tschida Construction.
We did a complete gut and remodel of the kitchen and powder bathroom and the change was so impactful.
We knew we couldn't leave the outdated fireplace and built-in area in the family room adjacent to the kitchen so we painted the golden oak cabinetry and updated the hardware and mantle.
The staircase to the second floor was also an area the homeowners wanted to address so we removed the landing and turn and just made it a straight shoot with metal spindles and new flooring.
The whole main floor got new flooring, paint, and lighting.
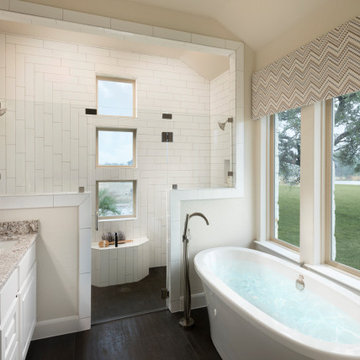
Bathroom - mid-sized transitional master white tile and subway tile laminate floor and brown floor bathroom idea in Austin with raised-panel cabinets, white cabinets, beige walls, an undermount sink, a hinged shower door and gray countertops

Example of a small minimalist laminate floor and gray floor powder room design in Las Vegas with shaker cabinets, white cabinets, a two-piece toilet, white walls, an undermount sink, quartzite countertops, white countertops and a built-in vanity
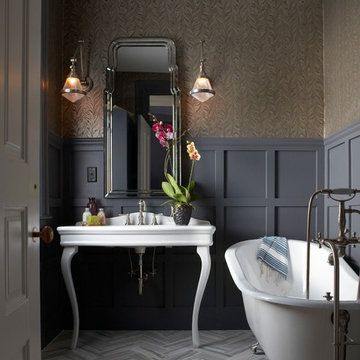
This is the powder room with herringbone marble tile on the floor and a silver footed tub. The walls are papered and the millwork is custom.
Photography by: Michael Partenio

This bathroom got a punch of personality with this modern, monochromatic design. Grasscloth wallpaper, new lighting and a stunning vanity brought this space to life.
Rug: Abstract in blue and charcoal, Safavieh
Wallpaper: Barnaby Indigo faux grasscloth by A-Street Prints
Vanity hardware: Mergence in matte black and satin nickel, Amerock
Shower enclosure: Enigma-XO, DreamLine
Shower wall tiles: Flash series in cobalt, 3 by 12 inches, Arizona Tile
Floor tile: Taco Melange Blue, SomerTile

A spacious pantry in the lower level of this home is the perfect solution for housing decorative platters, vases, baskets, etc., as well as providing additional wine storage. A 19th C pocket door was repurposed with barn door hardware and painted the prefect color to match the adjacent antique bakery sign.

Updated double vanity sanctuary suite bathroom was a transformation; layers of texture color and brass accents nod to a mid-century coastal vibe.
Inspiration for a large coastal master white tile and stone slab laminate floor, gray floor and double-sink bathroom remodel in Orange County with recessed-panel cabinets, medium tone wood cabinets, a bidet, blue walls, a drop-in sink, quartz countertops, a hinged shower door, white countertops and a built-in vanity
Inspiration for a large coastal master white tile and stone slab laminate floor, gray floor and double-sink bathroom remodel in Orange County with recessed-panel cabinets, medium tone wood cabinets, a bidet, blue walls, a drop-in sink, quartz countertops, a hinged shower door, white countertops and a built-in vanity
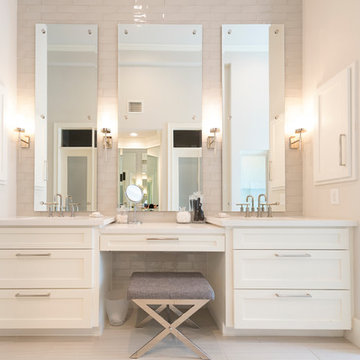
Holly Paulson
Example of a large minimalist master white tile and ceramic tile laminate floor and beige floor bathroom design in Houston with shaker cabinets, white cabinets, a two-piece toilet, beige walls, a drop-in sink, solid surface countertops and a hinged shower door
Example of a large minimalist master white tile and ceramic tile laminate floor and beige floor bathroom design in Houston with shaker cabinets, white cabinets, a two-piece toilet, beige walls, a drop-in sink, solid surface countertops and a hinged shower door
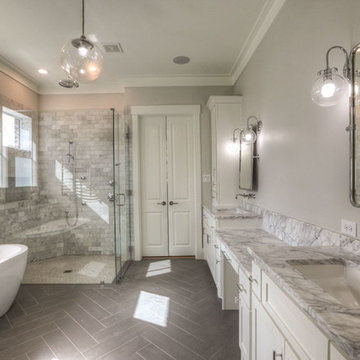
Large elegant master white tile and marble tile laminate floor and gray floor bathroom photo in Houston with beige walls and a hinged shower door
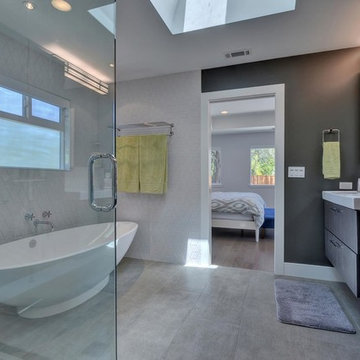
Beyond Virtual Tours | Chris Ricketts
www.BeyondVT.com
Inspiration for a mid-sized modern master porcelain tile and white tile laminate floor and gray floor bathroom remodel in San Francisco with flat-panel cabinets, dark wood cabinets, white walls, quartz countertops, a hinged shower door, a two-piece toilet and an integrated sink
Inspiration for a mid-sized modern master porcelain tile and white tile laminate floor and gray floor bathroom remodel in San Francisco with flat-panel cabinets, dark wood cabinets, white walls, quartz countertops, a hinged shower door, a two-piece toilet and an integrated sink

Inspiration for a farmhouse kids' beige tile and porcelain tile laminate floor, brown floor and single-sink bathroom remodel in Denver with shaker cabinets, green cabinets, a two-piece toilet, gray walls, a trough sink, granite countertops, beige countertops and a built-in vanity
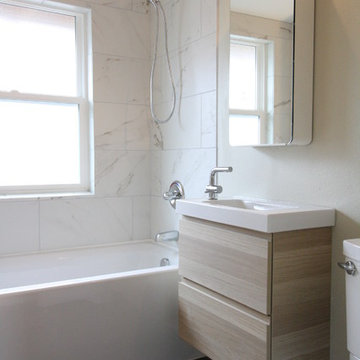
Inspiration for a small modern 3/4 white tile and marble tile laminate floor and black floor bathroom remodel in Portland with flat-panel cabinets, light wood cabinets, a two-piece toilet, gray walls, an integrated sink and quartzite countertops
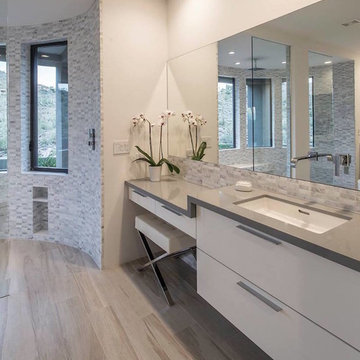
Inspiration for a large contemporary master gray tile and stone tile laminate floor and beige floor bathroom remodel in Phoenix with flat-panel cabinets, white cabinets, white walls and an undermount sink
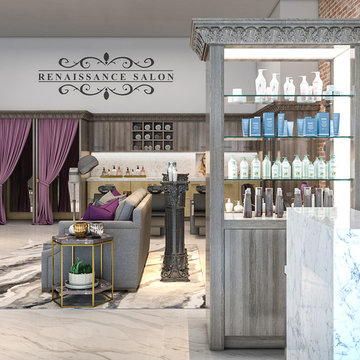
Appealing to every business owner's desire to create their own dream space, this custom salon design features a Deep Oak high-gloss melamine, Marble laminate countertops, split-level counters, stained Acanthus crown molding, and matching mirror trim.
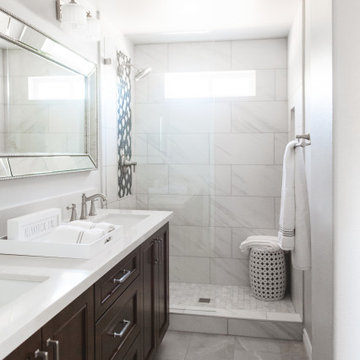
Classic marble master bathroom by Blackdoor by Tamra Coviello. This light and bright bathroom is grounded by the dark espresso cabinets. The large rectangular mirror makes this small bathroom feel much bigger.
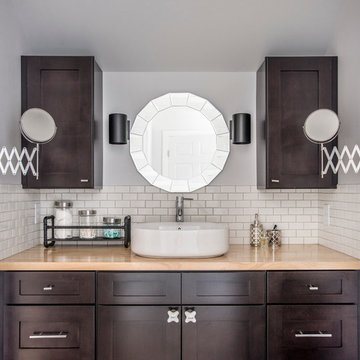
Example of a mid-sized farmhouse master white tile and subway tile laminate floor alcove shower design in Raleigh with shaker cabinets, dark wood cabinets, a one-piece toilet, white walls, a vessel sink and wood countertops
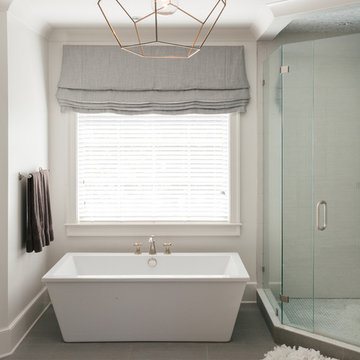
Willet Photography
Large transitional master beige tile and porcelain tile laminate floor and brown floor freestanding bathtub photo in Atlanta with a hinged shower door, flat-panel cabinets, distressed cabinets, white walls, a vessel sink and solid surface countertops
Large transitional master beige tile and porcelain tile laminate floor and brown floor freestanding bathtub photo in Atlanta with a hinged shower door, flat-panel cabinets, distressed cabinets, white walls, a vessel sink and solid surface countertops
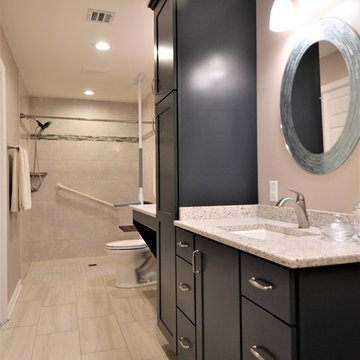
Bathroom - large transitional master gray tile and stone tile laminate floor and beige floor bathroom idea in Milwaukee with recessed-panel cabinets, black cabinets, a two-piece toilet, beige walls, a wall-mount sink and laminate countertops
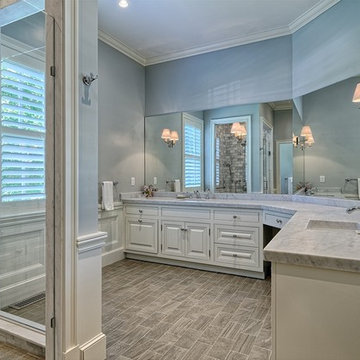
Jim Fuhmann Photography
Large transitional master gray tile and stone tile laminate floor and gray floor alcove shower photo in New York with raised-panel cabinets, white cabinets, blue walls, an undermount sink, marble countertops and a hinged shower door
Large transitional master gray tile and stone tile laminate floor and gray floor alcove shower photo in New York with raised-panel cabinets, white cabinets, blue walls, an undermount sink, marble countertops and a hinged shower door
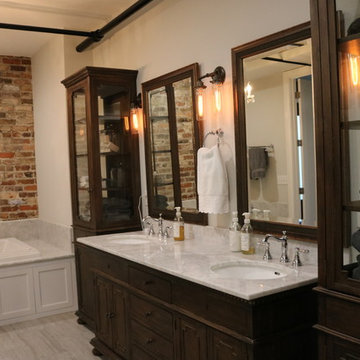
Linda Blackman
Drop-in bathtub - mid-sized industrial 3/4 laminate floor drop-in bathtub idea in Other with white walls, furniture-like cabinets, dark wood cabinets, marble countertops and an undermount sink
Drop-in bathtub - mid-sized industrial 3/4 laminate floor drop-in bathtub idea in Other with white walls, furniture-like cabinets, dark wood cabinets, marble countertops and an undermount sink
Bath Ideas
1







