Bath Ideas
Refine by:
Budget
Sort by:Popular Today
1 - 20 of 672 photos
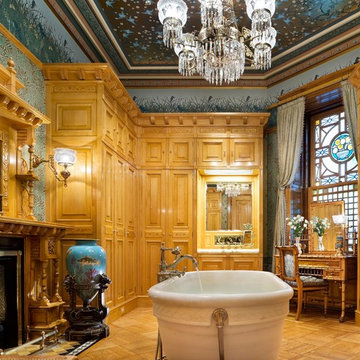
Durston Saylor
Example of a large classic master light wood floor claw-foot bathtub design in New York with raised-panel cabinets, light wood cabinets and multicolored walls
Example of a large classic master light wood floor claw-foot bathtub design in New York with raised-panel cabinets, light wood cabinets and multicolored walls
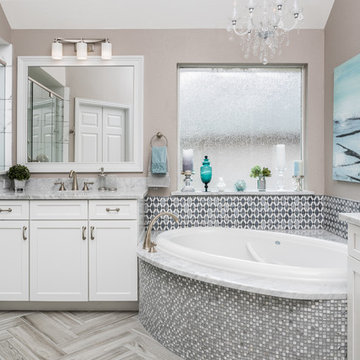
Picturesque Guest Bathroom remodel with beautiful, modern design and luxurious finishes.
Bathroom - large modern multicolored tile and mosaic tile light wood floor and gray floor bathroom idea in Dallas with recessed-panel cabinets, white cabinets, a one-piece toilet, gray walls, an undermount sink, marble countertops and a hinged shower door
Bathroom - large modern multicolored tile and mosaic tile light wood floor and gray floor bathroom idea in Dallas with recessed-panel cabinets, white cabinets, a one-piece toilet, gray walls, an undermount sink, marble countertops and a hinged shower door
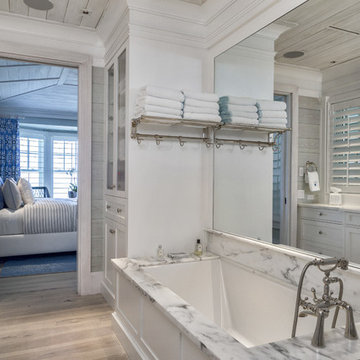
Ron Rosenzweig
Large elegant master light wood floor corner bathtub photo in Miami with an undermount sink, recessed-panel cabinets, white cabinets and gray walls
Large elegant master light wood floor corner bathtub photo in Miami with an undermount sink, recessed-panel cabinets, white cabinets and gray walls
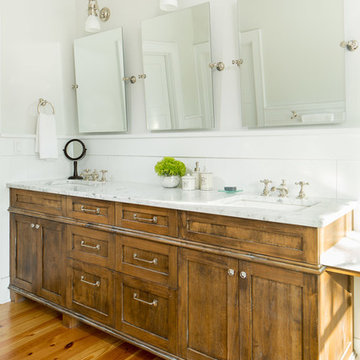
Image Credit: Subtle Light Photography
Mid-sized elegant master light wood floor bathroom photo in Seattle with an undermount sink, medium tone wood cabinets, marble countertops and gray walls
Mid-sized elegant master light wood floor bathroom photo in Seattle with an undermount sink, medium tone wood cabinets, marble countertops and gray walls
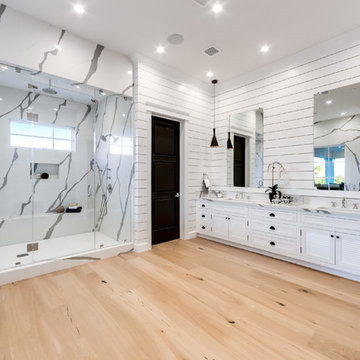
Bathroom of the new house construction in Encino which included the installation of tongue and groove white walling, dark finished bathroom door, bathroom sink and faucet, bathroom cabinets and shelves, mirrors, bathroom lighting, light hardwood flooring and shower door.
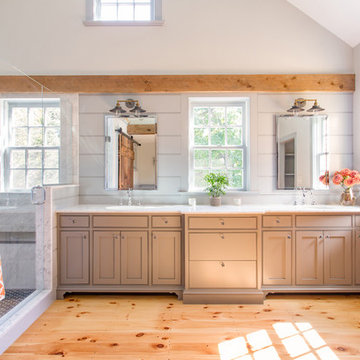
The Johnson-Thompson House, built c. 1750, has the distinct title as being the oldest structure in Winchester. Many alterations were made over the years to keep up with the times, but most recently it had the great fortune to get just the right family who appreciated and capitalized on its legacy. From the newly installed pine floors with cut, hand driven nails to the authentic rustic plaster walls, to the original timber frame, this 300 year old Georgian farmhouse is a masterpiece of old and new. Together with the homeowners and Cummings Architects, Windhill Builders embarked on a journey to salvage all of the best from this home and recreate what had been lost over time. To celebrate its history and the stories within, rooms and details were preserved where possible, woodwork and paint colors painstakingly matched and blended; the hall and parlor refurbished; the three run open string staircase lovingly restored; and details like an authentic front door with period hinges masterfully created. To accommodate its modern day family an addition was constructed to house a brand new, farmhouse style kitchen with an oversized island topped with reclaimed oak and a unique backsplash fashioned out of brick that was sourced from the home itself. Bathrooms were added and upgraded, including a spa-like retreat in the master bath, but include features like a claw foot tub, a niche with exposed brick and a magnificent barn door, as nods to the past. This renovation is one for the history books!
Eric Roth
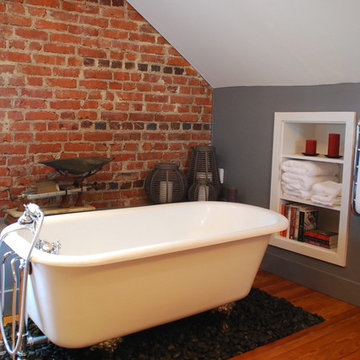
After removing old sheet paneling, we exposed the original brick walls on the gable end of the home. Once we refinished the 1922-installed pine flooring, the warmth of the room came through. Steven Berson
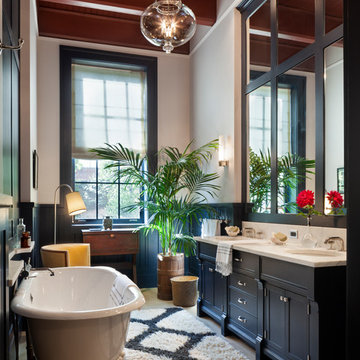
Example of a mid-sized classic master light wood floor and brown floor claw-foot bathtub design in New York with recessed-panel cabinets, gray cabinets, gray walls, an undermount sink, marble countertops and white countertops
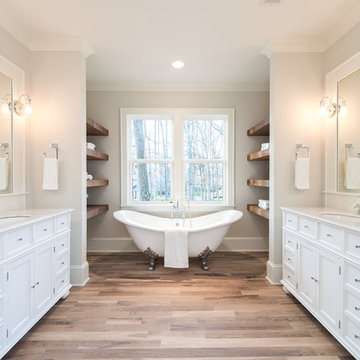
Inspiration for a mid-sized craftsman master light wood floor and beige floor claw-foot bathtub remodel in Charlotte with beige walls
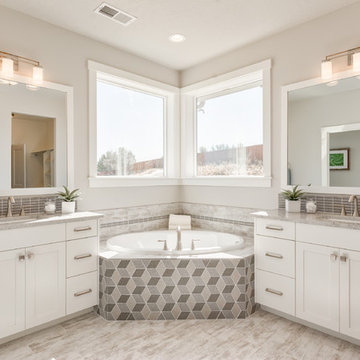
Mast Bath with lots of natural light.
Inspiration for a mid-sized transitional master gray tile and ceramic tile light wood floor and gray floor corner bathtub remodel in Boise with recessed-panel cabinets, white cabinets, a two-piece toilet, gray walls, an undermount sink, limestone countertops and gray countertops
Inspiration for a mid-sized transitional master gray tile and ceramic tile light wood floor and gray floor corner bathtub remodel in Boise with recessed-panel cabinets, white cabinets, a two-piece toilet, gray walls, an undermount sink, limestone countertops and gray countertops
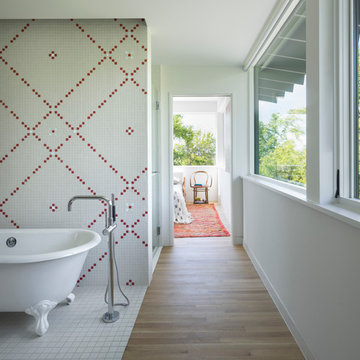
Whit Preston photographer. Bathroom affords city views with privacy of tree canopy. Clawfoot tub by Sunrise with shower beyond. Tile mosaic by Architect, inspired by quilt.
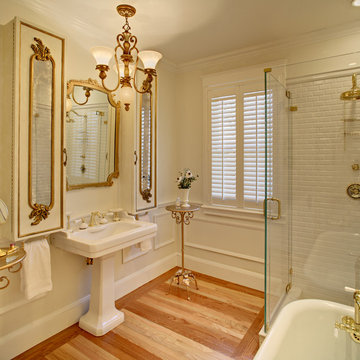
The color palette for this bath is white and gold. A total renovation was necessary to create the free standing glass shower. Oak wood flooring with two different stains. The Victorian claw foot tub is original to the home. The sink is a replica of the original. Cabinetry was custom created from an antique French screen. Victorian lighting and mirrors were installed. The plantation shutters and crown molding to give an elegant finish to this space.
Photography: Wing Wong, MemoriesTTL, LLC
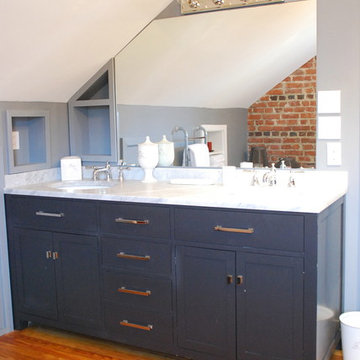
This is a 6-foot vanity from Restoration Hardware. The top is marble and the sinks are undermount. Although a tight space due to the ceiling, the mirror is cut around the built-ins. Steven Berson
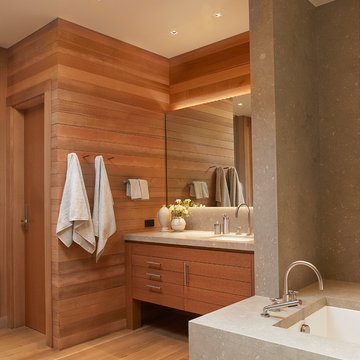
Large trendy master beige tile and stone tile light wood floor bathroom photo in San Francisco with an undermount sink, flat-panel cabinets, medium tone wood cabinets, granite countertops and beige walls
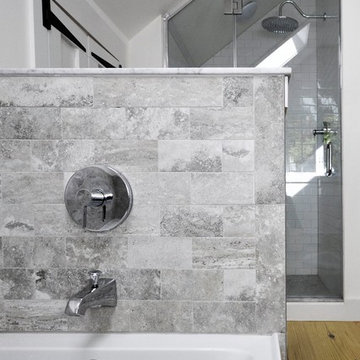
Veronica Decca
Inspiration for a mid-sized country master gray tile and ceramic tile light wood floor bathroom remodel in New York with an integrated sink, flat-panel cabinets, dark wood cabinets, marble countertops, a one-piece toilet and white walls
Inspiration for a mid-sized country master gray tile and ceramic tile light wood floor bathroom remodel in New York with an integrated sink, flat-panel cabinets, dark wood cabinets, marble countertops, a one-piece toilet and white walls
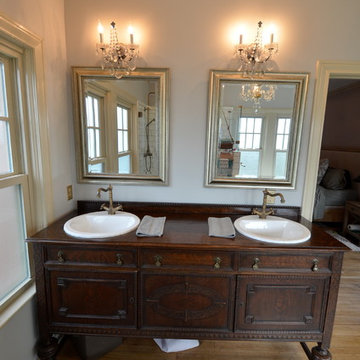
Jeff Paxton
Bathroom - victorian master black and white tile and ceramic tile light wood floor bathroom idea in Houston with a drop-in sink
Bathroom - victorian master black and white tile and ceramic tile light wood floor bathroom idea in Houston with a drop-in sink
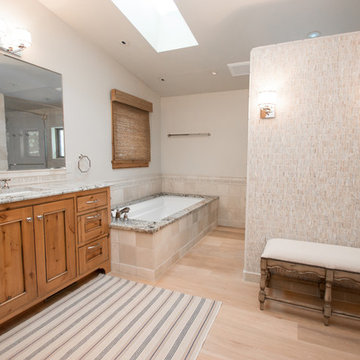
Pete Seroogy
Bathroom - huge contemporary master white tile and ceramic tile light wood floor bathroom idea in Milwaukee with raised-panel cabinets, light wood cabinets, white walls and granite countertops
Bathroom - huge contemporary master white tile and ceramic tile light wood floor bathroom idea in Milwaukee with raised-panel cabinets, light wood cabinets, white walls and granite countertops
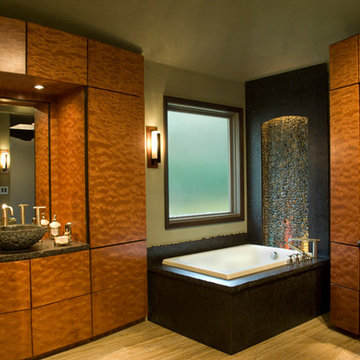
Contemporary style, boobinga wood, book matching
Inspiration for a large contemporary master light wood floor corner bathtub remodel in San Francisco with furniture-like cabinets, a vessel sink, medium tone wood cabinets, granite countertops and beige walls
Inspiration for a large contemporary master light wood floor corner bathtub remodel in San Francisco with furniture-like cabinets, a vessel sink, medium tone wood cabinets, granite countertops and beige walls
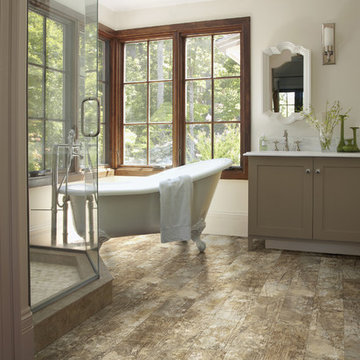
Inspiration for a large transitional master light wood floor bathroom remodel in New York with shaker cabinets, beige cabinets and beige walls
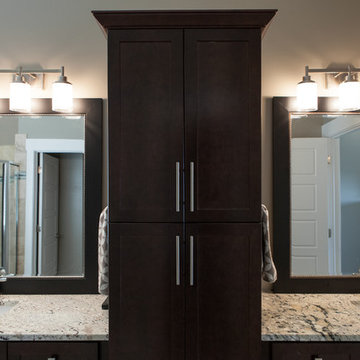
Brent Rowland
Example of a large transitional master gray tile light wood floor bathroom design in Salt Lake City with an undermount sink, shaker cabinets, dark wood cabinets, granite countertops, a one-piece toilet and beige walls
Example of a large transitional master gray tile light wood floor bathroom design in Salt Lake City with an undermount sink, shaker cabinets, dark wood cabinets, granite countertops, a one-piece toilet and beige walls
Bath Ideas
1







