Bath Ideas
Refine by:
Budget
Sort by:Popular Today
1 - 20 of 4,234 photos
Item 1 of 3
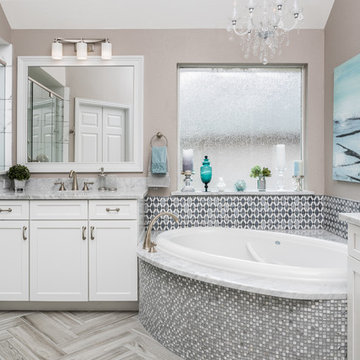
Picturesque Guest Bathroom remodel with beautiful, modern design and luxurious finishes.
Bathroom - large modern multicolored tile and mosaic tile light wood floor and gray floor bathroom idea in Dallas with recessed-panel cabinets, white cabinets, a one-piece toilet, gray walls, an undermount sink, marble countertops and a hinged shower door
Bathroom - large modern multicolored tile and mosaic tile light wood floor and gray floor bathroom idea in Dallas with recessed-panel cabinets, white cabinets, a one-piece toilet, gray walls, an undermount sink, marble countertops and a hinged shower door

Our owners were looking to upgrade their master bedroom into a hotel-like oasis away from the world with a rustic "ski lodge" feel. The bathroom was gutted, we added some square footage from a closet next door and created a vaulted, spa-like bathroom space with a feature soaking tub. We connected the bedroom to the sitting space beyond to make sure both rooms were able to be used and work together. Added some beams to dress up the ceilings along with a new more modern soffit ceiling complete with an industrial style ceiling fan. The master bed will be positioned at the actual reclaimed barn-wood wall...The gas fireplace is see-through to the sitting area and ties the large space together with a warm accent. This wall is coated in a beautiful venetian plaster. Also included 2 walk-in closet spaces (being fitted with closet systems) and an exercise room.
Pros that worked on the project included: Holly Nase Interiors, S & D Renovations (who coordinated all of the construction), Agentis Kitchen & Bath, Veneshe Master Venetian Plastering, Stoves & Stuff Fireplaces

The relaxed vibe of this vacation home carries through to the spa-like master bathroom to create a feeling of tranquility.
Bathroom - large coastal master beige tile and marble tile light wood floor and gray floor bathroom idea in Los Angeles with shaker cabinets, green cabinets, a bidet, beige walls, a drop-in sink, marble countertops and a hinged shower door
Bathroom - large coastal master beige tile and marble tile light wood floor and gray floor bathroom idea in Los Angeles with shaker cabinets, green cabinets, a bidet, beige walls, a drop-in sink, marble countertops and a hinged shower door

Wet room - mid-sized contemporary master beige tile, gray tile and stone tile light wood floor wet room idea in Columbus with flat-panel cabinets, medium tone wood cabinets, an undermount tub, a two-piece toilet, white walls, a pedestal sink and granite countertops

Walk-in shower - large contemporary master white tile and ceramic tile light wood floor walk-in shower idea in Los Angeles with flat-panel cabinets, medium tone wood cabinets, an integrated sink, a hinged shower door, white walls and concrete countertops
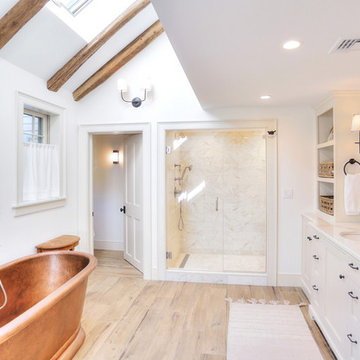
Large cottage master white tile and porcelain tile light wood floor and beige floor bathroom photo in Bridgeport with shaker cabinets, white cabinets, a one-piece toilet, white walls, an undermount sink, quartz countertops, a hinged shower door and white countertops

Example of a mid-sized trendy light wood floor, beige floor and wallpaper powder room design in Los Angeles with a pedestal sink and multicolored walls

A bright, inviting powder room with beautiful tile accents behind the taps. A built-in dark-wood furniture vanity with plenty of space for needed items. A red oak hardwood floor pairs well with the burnt orange wall color. The wall paint is AF-280 Salsa Dancing from Benjamin Moore.

Example of a mid-sized transitional master multicolored tile and mosaic tile light wood floor and brown floor bathroom design in Austin with open cabinets, gray cabinets, multicolored walls, a vessel sink and tile countertops
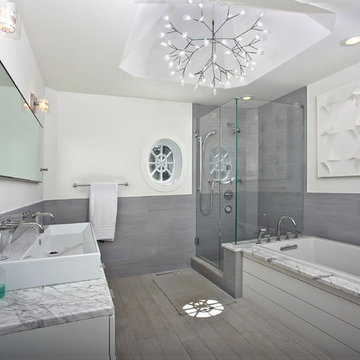
David Lindsay, Advanced Photographix
Inspiration for a mid-sized coastal master gray tile and ceramic tile light wood floor and beige floor bathroom remodel in New York with flat-panel cabinets, white cabinets, a one-piece toilet, white walls, a trough sink, marble countertops, a hinged shower door and white countertops
Inspiration for a mid-sized coastal master gray tile and ceramic tile light wood floor and beige floor bathroom remodel in New York with flat-panel cabinets, white cabinets, a one-piece toilet, white walls, a trough sink, marble countertops, a hinged shower door and white countertops

Joe Purvis Photos
Large transitional master blue tile light wood floor bathroom photo in Charlotte with gray cabinets, marble countertops, white walls, an undermount sink, white countertops and beaded inset cabinets
Large transitional master blue tile light wood floor bathroom photo in Charlotte with gray cabinets, marble countertops, white walls, an undermount sink, white countertops and beaded inset cabinets

Image of Guest Bathroom. In this high contrast bathroom the dark Navy Blue vanity and shower wall tile installed in chevron pattern pop off of this otherwise neutral, white space. The white grout helps to accentuate the tile pattern on the blue accent wall in the shower for more interest.

Example of a mid-sized trendy master gray tile, white tile and stone tile light wood floor and brown floor bathroom design in Miami with open cabinets, a vessel sink, gray cabinets, gray walls and wood countertops
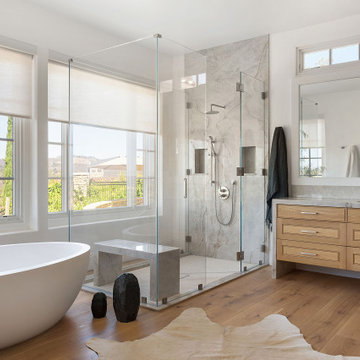
Ground up master bathroom, quartzite slab shower and waterfall countertops, custom floating cabinetry
Example of a large minimalist master beige tile and stone slab light wood floor freestanding bathtub design in San Diego with louvered cabinets, beige cabinets, a one-piece toilet, an undermount sink, quartzite countertops and beige countertops
Example of a large minimalist master beige tile and stone slab light wood floor freestanding bathtub design in San Diego with louvered cabinets, beige cabinets, a one-piece toilet, an undermount sink, quartzite countertops and beige countertops
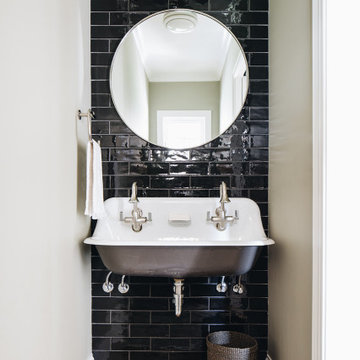
Small transitional black tile and ceramic tile light wood floor and brown floor powder room photo in Chicago with a two-piece toilet, beige walls and a trough sink
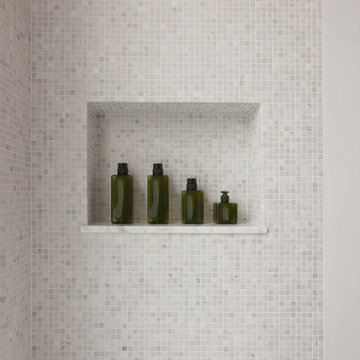
Francesco Bertocci
francescobertocci.com
Example of a large minimalist master gray tile, white tile and mosaic tile light wood floor bathroom design in New York with open cabinets, white walls, an undermount sink and marble countertops
Example of a large minimalist master gray tile, white tile and mosaic tile light wood floor bathroom design in New York with open cabinets, white walls, an undermount sink and marble countertops

We loved updating this 1977 house giving our clients a more transitional kitchen, living room and powder bath. Our clients are very busy and didn’t want too many options. Our designers narrowed down their selections and gave them just enough options to choose from without being overwhelming.
In the kitchen, we replaced the cabinetry without changing the locations of the walls, doors openings or windows. All finished were replaced with beautiful cabinets, counter tops, sink, back splash and faucet hardware.
In the Master bathroom, we added all new finishes. There are two closets in the bathroom that did not change but everything else did. We.added pocket doors to the bedroom, where there were no doors before. Our clients wanted taller 36” height cabinets and a seated makeup vanity, so we were able to accommodate those requests without any problems. We added new lighting, mirrors, counter top and all new plumbing fixtures in addition to removing the soffits over the vanities and the shower, really opening up the space and giving it a new modern look. They had also been living with the cold and hot water reversed in the shower, so we also fixed that for them!
In their den, they wanted to update the dark paneling, remove the large stone from the curved fireplace wall and they wanted a new mantel. We flattened the wall, added a TV niche above fireplace and moved the cable connections, so they have exactly what they wanted. We left the wood paneling on the walls but painted them a light color to brighten up the room.
There was a small wet bar between the den and their family room. They liked the bar area but didn’t feel that they needed the sink, so we removed and capped the water lines and gave the bar an updated look by adding new counter tops and shelving. They had some previous water damage to their floors, so the wood flooring was replaced throughout the den and all connecting areas, making the transition from one room to the other completely seamless. In the end, the clients love their new space and are able to really enjoy their updated home and now plan stay there for a little longer!
Design/Remodel by Hatfield Builders & Remodelers | Photography by Versatile Imaging
Less
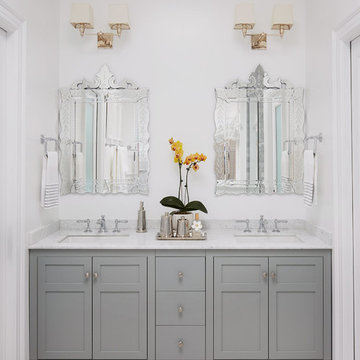
Example of a mid-sized transitional master white tile and marble tile light wood floor and beige floor bathroom design in Chicago with beaded inset cabinets, white cabinets, a two-piece toilet, white walls, an undermount sink, marble countertops and a hinged shower door
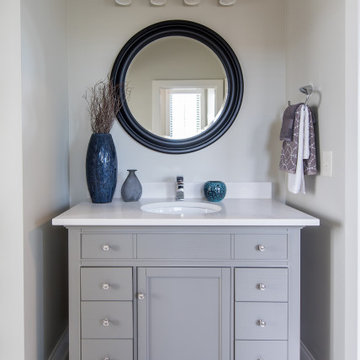
Modern-rustic lights, patterned rugs, warm woods, stone finishes, and colorful upholstery unite in this twist on traditional design.
Project completed by Wendy Langston's Everything Home interior design firm, which serves Carmel, Zionsville, Fishers, Westfield, Noblesville, and Indianapolis.
For more about Everything Home, click here: https://everythinghomedesigns.com/
To learn more about this project, click here:
https://everythinghomedesigns.com/portfolio/chatham-model-home/
Bath Ideas
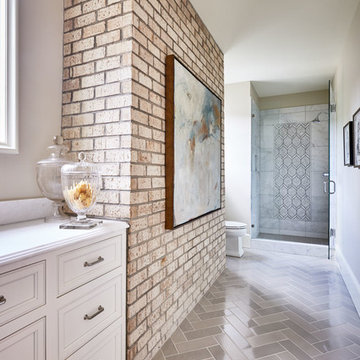
Dustin Peck Photography
Mid-sized country master black tile and subway tile light wood floor and gray floor walk-in shower photo in Charlotte with raised-panel cabinets, white cabinets, a two-piece toilet, beige walls, a drop-in sink, solid surface countertops and a hinged shower door
Mid-sized country master black tile and subway tile light wood floor and gray floor walk-in shower photo in Charlotte with raised-panel cabinets, white cabinets, a two-piece toilet, beige walls, a drop-in sink, solid surface countertops and a hinged shower door
1







