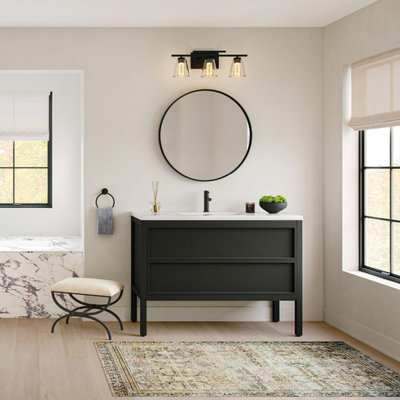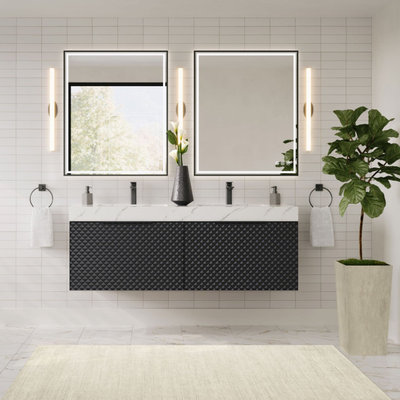Bath with Black Cabinets Ideas
Refine by:
Budget
Sort by:Popular Today
1 - 20 of 656 photos
Item 1 of 4

Cottage light wood floor, brown floor and double-sink freestanding bathtub photo in Minneapolis with black cabinets, white walls, an undermount sink, marble countertops, white countertops and a built-in vanity
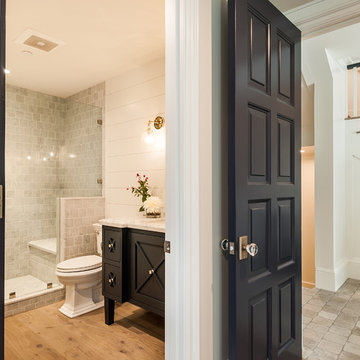
Inspiration for a mid-sized farmhouse 3/4 white tile and marble tile light wood floor alcove shower remodel in Los Angeles with furniture-like cabinets, black cabinets, white walls, an undermount sink, marble countertops, a hinged shower door and white countertops

Suzanna Scott Photography
Inspiration for a mid-sized scandinavian white tile light wood floor powder room remodel in Los Angeles with furniture-like cabinets, black cabinets, a one-piece toilet, white walls, an undermount sink, quartz countertops and black countertops
Inspiration for a mid-sized scandinavian white tile light wood floor powder room remodel in Los Angeles with furniture-like cabinets, black cabinets, a one-piece toilet, white walls, an undermount sink, quartz countertops and black countertops
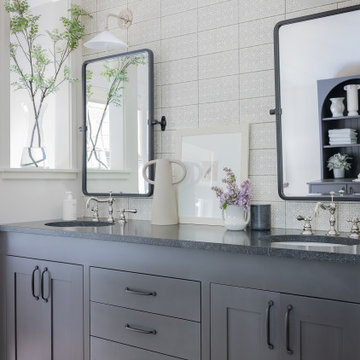
Example of a large cottage master black and white tile and ceramic tile light wood floor and single-sink doorless shower design in Boston with flat-panel cabinets, black cabinets, white walls, granite countertops, a hinged shower door and a built-in vanity
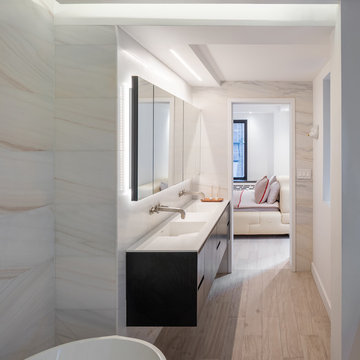
View from the bathtub to the double vanities and out towards the bedroom. The shower and toilet are in a separate room behind the viewer. Photos by Brad Dickson

Small minimalist yellow tile and stone slab light wood floor and brown floor powder room photo in Omaha with furniture-like cabinets, black cabinets, a one-piece toilet, green walls, an undermount sink, quartz countertops and white countertops
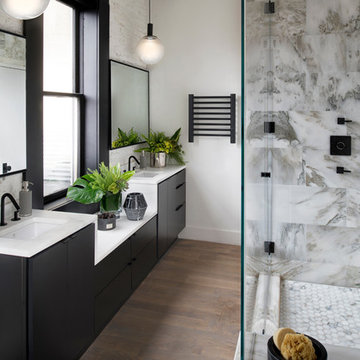
Trendy multicolored tile light wood floor bathroom photo in Atlanta with flat-panel cabinets, black cabinets, white walls and an undermount sink
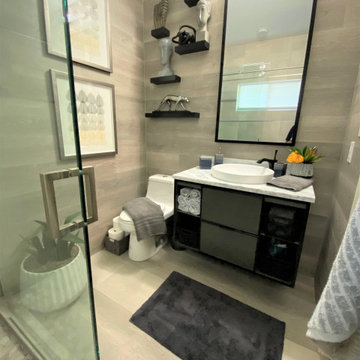
This was an update from a combination Tub/Shower Bath into a more modern walk -in Shower. We used a sliding barn door shower enclosure and a sleek large tile with a metallic pencil trim to give this outdated bathroom a much needed refresh. We also incorporated a laminate wood wall to coordinate with the tile. The floating shelves helped to add texture and a beautiful point of focus. The vanity is floating above the floor with a mix of drawers and open shelving for storage.
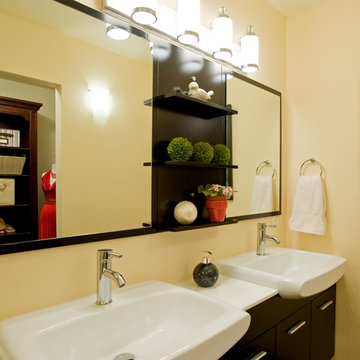
Creating a vanity room inside the master bathroom, next to a walk-in closet, and separated from the shower and the toilet area, was a good solution for the owner's lifestyle.
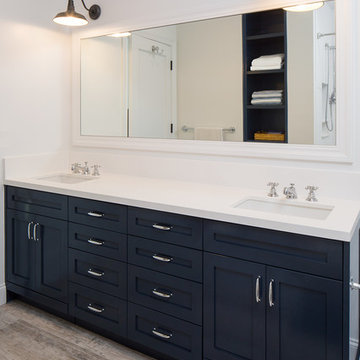
YD Construction and Development
Bathroom - small traditional kids' white tile and porcelain tile light wood floor bathroom idea in Los Angeles with shaker cabinets, black cabinets, white walls, an undermount sink and marble countertops
Bathroom - small traditional kids' white tile and porcelain tile light wood floor bathroom idea in Los Angeles with shaker cabinets, black cabinets, white walls, an undermount sink and marble countertops
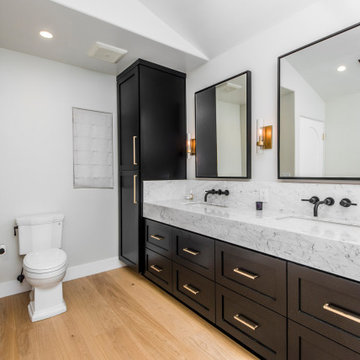
Example of a large transitional master marble tile light wood floor, beige floor, double-sink and vaulted ceiling bathroom design in Los Angeles with black cabinets, white walls, an undermount sink, marble countertops, gray countertops, a built-in vanity and shaker cabinets
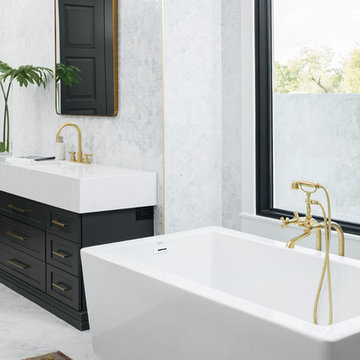
High Res Media
Large transitional master gray tile and marble tile light wood floor and beige floor bathroom photo in Phoenix with shaker cabinets, black cabinets, a one-piece toilet, white walls, an undermount sink and quartz countertops
Large transitional master gray tile and marble tile light wood floor and beige floor bathroom photo in Phoenix with shaker cabinets, black cabinets, a one-piece toilet, white walls, an undermount sink and quartz countertops
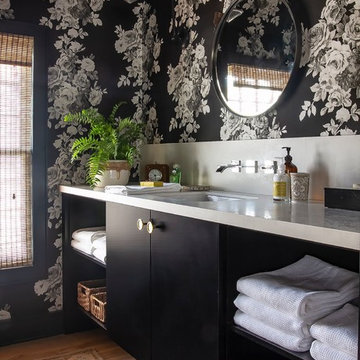
Jennifer Kesler
Alcove shower - mid-sized eclectic master black tile and ceramic tile light wood floor and brown floor alcove shower idea in Atlanta with flat-panel cabinets, black cabinets, a one-piece toilet, black walls, an undermount sink, quartz countertops, a hinged shower door and white countertops
Alcove shower - mid-sized eclectic master black tile and ceramic tile light wood floor and brown floor alcove shower idea in Atlanta with flat-panel cabinets, black cabinets, a one-piece toilet, black walls, an undermount sink, quartz countertops, a hinged shower door and white countertops
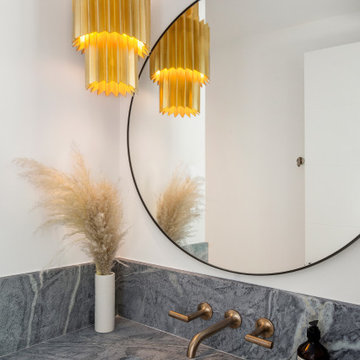
Our Denver studio’s designs for the lounge, bar area, and powder room for the Home & Garden Colorado 2021 Designer Showhouse feature unique, eclectic pieces from our SORELLA furniture line, MB Home Collection, and louis + rocco home décor styling rental business. The lounge boasts a light, sunlit look with gray accents and an edgy metal pendant. One-of-a-kind highlights include a beautiful MARIA LAURA table from our SORELLA furniture line and a distinct piano bench we designed. A minimal shower and gold statement light give the powder room a sleek look.
---
Project designed by Denver, Colorado interior designer Margarita Bravo. She serves Denver as well as surrounding areas such as Cherry Hills Village, Englewood, Greenwood Village, and Bow Mar.
For more about MARGARITA BRAVO, click here: https://www.margaritabravo.com/
To learn more about this project, click here: https://www.margaritabravo.com/portfolio/denver-2021-designer-showhouse/
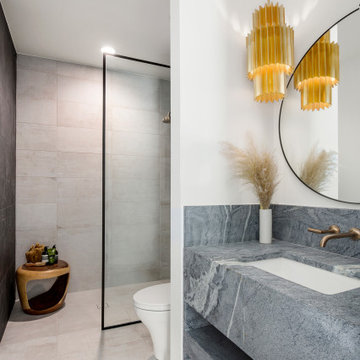
Our Denver studio’s designs for the lounge, bar area, and powder room for the Home & Garden Colorado 2021 Designer Showhouse feature unique, eclectic pieces from our SORELLA furniture line, MB Home Collection, and louis + rocco home décor styling rental business. The lounge boasts a light, sunlit look with gray accents and an edgy metal pendant. One-of-a-kind highlights include a beautiful MARIA LAURA table from our SORELLA furniture line and a distinct piano bench we designed. A minimal shower and gold statement light give the powder room a sleek look.
---
Project designed by Denver, Colorado interior designer Margarita Bravo. She serves Denver as well as surrounding areas such as Cherry Hills Village, Englewood, Greenwood Village, and Bow Mar.
For more about MARGARITA BRAVO, click here: https://www.margaritabravo.com/
To learn more about this project, click here: https://www.margaritabravo.com/portfolio/denver-2021-designer-showhouse/
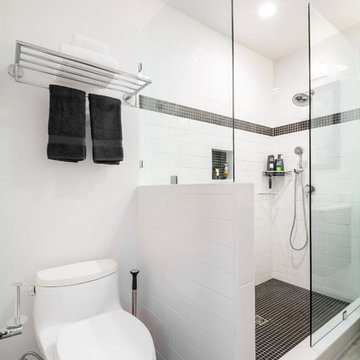
Here you can see the white one-piece toilet set adjacent to the shower. The shower has tall frameless glass walls to separate it from the rest of the bathroom, and the door-less entry makes the modern design style look bold in this space.
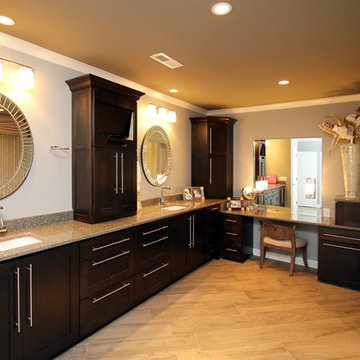
Photography by David Poleski
Huge transitional master beige tile light wood floor bathroom photo in Other with flat-panel cabinets, black cabinets and gray walls
Huge transitional master beige tile light wood floor bathroom photo in Other with flat-panel cabinets, black cabinets and gray walls
Bath with Black Cabinets Ideas
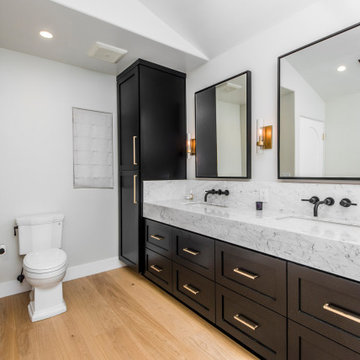
Mid-sized transitional master black and white tile and marble tile light wood floor, brown floor and double-sink bathroom photo in Los Angeles with shaker cabinets, black cabinets, a one-piece toilet, white walls, an undermount sink, marble countertops, a hinged shower door, white countertops and a built-in vanity
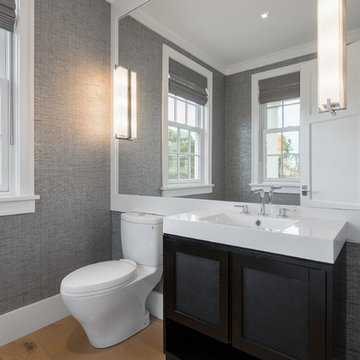
Chibi Moku
Powder room - large coastal light wood floor powder room idea in Boston with shaker cabinets, black cabinets, a two-piece toilet, gray walls and an integrated sink
Powder room - large coastal light wood floor powder room idea in Boston with shaker cabinets, black cabinets, a two-piece toilet, gray walls and an integrated sink
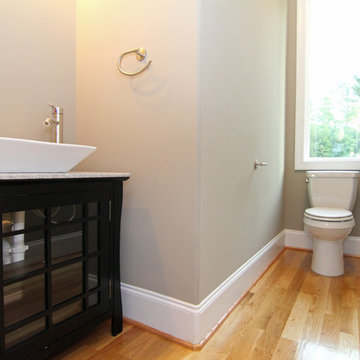
A white vessel sink with modern faucet sits atop a glass-front cabinet. This bathroom design makes the most out of the square footage, leaving more space for the most-used room.
1








