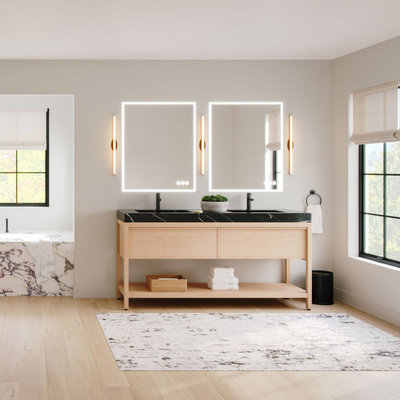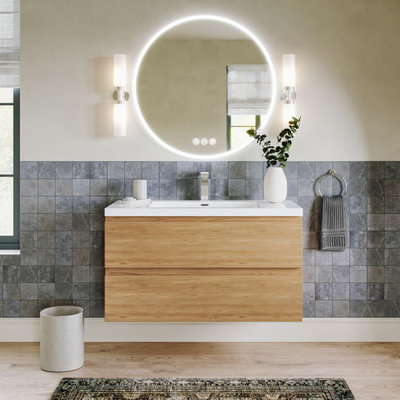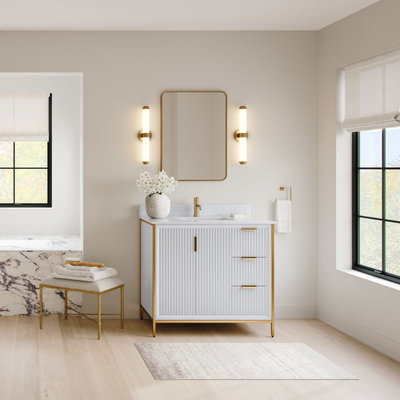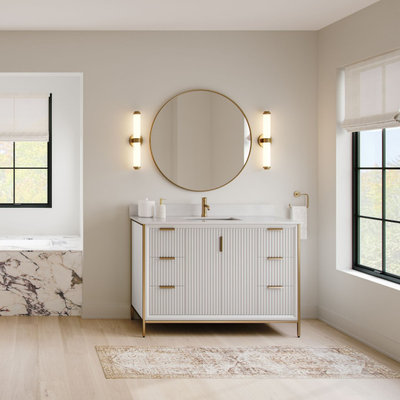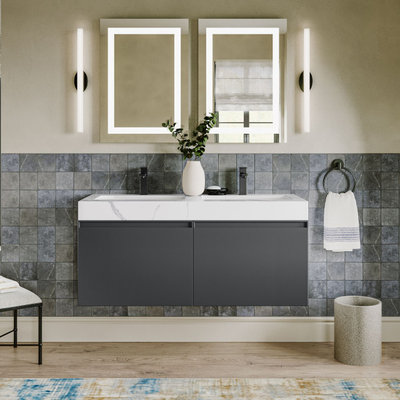Bath with Flat-Panel Cabinets Ideas
Sort by:Popular Today
1 - 20 of 4,568 photos

A front on view of the master bathroom cabinet work. From here you can see the local symmetry of the vanities with semi-floating white quartz shelves for decor and towels on the right. At the toe kick of the cabinets is a heat register to take the edge off of cold feet on chilly mornings. Hardly visible below the custom-built casework housing the medicine cabinets are outlets for bathroom appliances. Hiding these elements helps maintain a modern and clean aesthetic.
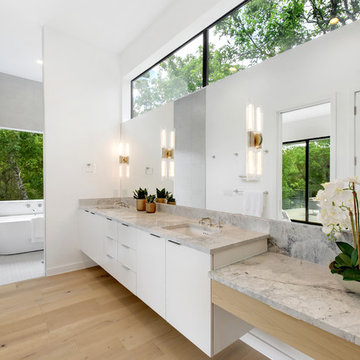
Trendy master gray tile light wood floor and beige floor freestanding bathtub photo in Austin with flat-panel cabinets, white cabinets, white walls, an undermount sink and gray countertops

Wet room - mid-sized contemporary master beige tile, gray tile and stone tile light wood floor wet room idea in Columbus with flat-panel cabinets, medium tone wood cabinets, an undermount tub, a two-piece toilet, white walls, a pedestal sink and granite countertops

Walk-in shower - large contemporary master white tile and ceramic tile light wood floor walk-in shower idea in Los Angeles with flat-panel cabinets, medium tone wood cabinets, an integrated sink, a hinged shower door, white walls and concrete countertops

Guest bath remodel
Inspiration for a small modern 3/4 multicolored tile light wood floor doorless shower remodel in Los Angeles with dark wood cabinets, a one-piece toilet, white walls, a drop-in sink and flat-panel cabinets
Inspiration for a small modern 3/4 multicolored tile light wood floor doorless shower remodel in Los Angeles with dark wood cabinets, a one-piece toilet, white walls, a drop-in sink and flat-panel cabinets
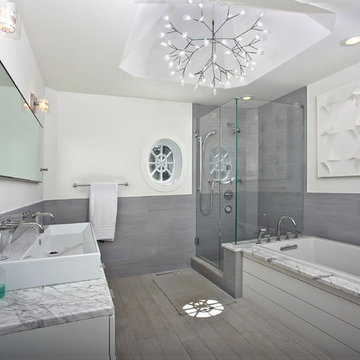
David Lindsay, Advanced Photographix
Inspiration for a mid-sized coastal master gray tile and ceramic tile light wood floor and beige floor bathroom remodel in New York with flat-panel cabinets, white cabinets, a one-piece toilet, white walls, a trough sink, marble countertops, a hinged shower door and white countertops
Inspiration for a mid-sized coastal master gray tile and ceramic tile light wood floor and beige floor bathroom remodel in New York with flat-panel cabinets, white cabinets, a one-piece toilet, white walls, a trough sink, marble countertops, a hinged shower door and white countertops
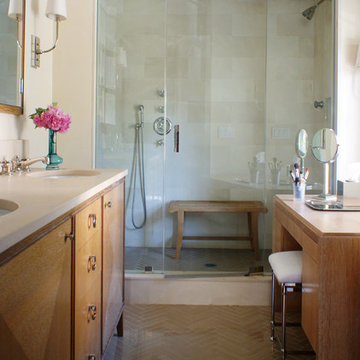
CBAC
Mid-sized elegant master beige tile and stone tile light wood floor alcove shower photo in New York with flat-panel cabinets, light wood cabinets, beige walls and an undermount sink
Mid-sized elegant master beige tile and stone tile light wood floor alcove shower photo in New York with flat-panel cabinets, light wood cabinets, beige walls and an undermount sink
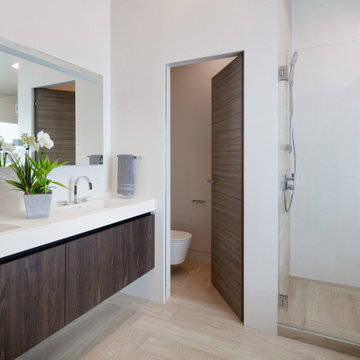
Designers: Susan Bowen & Revital Kaufman-Meron
Photos: LucidPic Photography - Rich Anderson
Inspiration for a contemporary white tile light wood floor, beige floor and double-sink alcove shower remodel in San Francisco with flat-panel cabinets, dark wood cabinets, white walls, an integrated sink, white countertops and a floating vanity
Inspiration for a contemporary white tile light wood floor, beige floor and double-sink alcove shower remodel in San Francisco with flat-panel cabinets, dark wood cabinets, white walls, an integrated sink, white countertops and a floating vanity

Example of a large minimalist 3/4 gray tile and subway tile light wood floor, brown floor, single-sink and vaulted ceiling bathroom design in Houston with flat-panel cabinets, white cabinets, white walls, a wall-mount sink, tile countertops, white countertops and a floating vanity

Nantucket Architectural Photography
Example of a large beach style master white tile and ceramic tile light wood floor bathroom design in Boston with white cabinets, granite countertops, white walls, an undermount sink and flat-panel cabinets
Example of a large beach style master white tile and ceramic tile light wood floor bathroom design in Boston with white cabinets, granite countertops, white walls, an undermount sink and flat-panel cabinets

Inspiration for a mid-sized transitional light wood floor powder room remodel in Nashville with flat-panel cabinets, medium tone wood cabinets, a two-piece toilet, green walls, an undermount sink, quartz countertops and white countertops
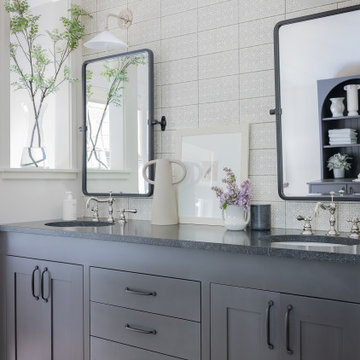
Example of a large cottage master black and white tile and ceramic tile light wood floor and single-sink doorless shower design in Boston with flat-panel cabinets, black cabinets, white walls, granite countertops, a hinged shower door and a built-in vanity

Photos by Roehner + Ryan
Inspiration for a modern light wood floor and double-sink bathroom remodel in Phoenix with flat-panel cabinets, white walls, an undermount sink, quartz countertops and a floating vanity
Inspiration for a modern light wood floor and double-sink bathroom remodel in Phoenix with flat-panel cabinets, white walls, an undermount sink, quartz countertops and a floating vanity
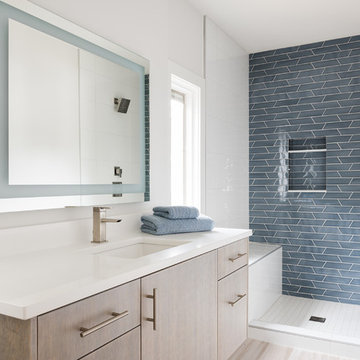
Bathroom - mid-sized contemporary 3/4 white tile and ceramic tile light wood floor and beige floor bathroom idea in Salt Lake City with flat-panel cabinets, light wood cabinets, white walls, an undermount sink, solid surface countertops and white countertops

We loved updating this 1977 house giving our clients a more transitional kitchen, living room and powder bath. Our clients are very busy and didn’t want too many options. Our designers narrowed down their selections and gave them just enough options to choose from without being overwhelming.
In the kitchen, we replaced the cabinetry without changing the locations of the walls, doors openings or windows. All finished were replaced with beautiful cabinets, counter tops, sink, back splash and faucet hardware.
In the Master bathroom, we added all new finishes. There are two closets in the bathroom that did not change but everything else did. We.added pocket doors to the bedroom, where there were no doors before. Our clients wanted taller 36” height cabinets and a seated makeup vanity, so we were able to accommodate those requests without any problems. We added new lighting, mirrors, counter top and all new plumbing fixtures in addition to removing the soffits over the vanities and the shower, really opening up the space and giving it a new modern look. They had also been living with the cold and hot water reversed in the shower, so we also fixed that for them!
In their den, they wanted to update the dark paneling, remove the large stone from the curved fireplace wall and they wanted a new mantel. We flattened the wall, added a TV niche above fireplace and moved the cable connections, so they have exactly what they wanted. We left the wood paneling on the walls but painted them a light color to brighten up the room.
There was a small wet bar between the den and their family room. They liked the bar area but didn’t feel that they needed the sink, so we removed and capped the water lines and gave the bar an updated look by adding new counter tops and shelving. They had some previous water damage to their floors, so the wood flooring was replaced throughout the den and all connecting areas, making the transition from one room to the other completely seamless. In the end, the clients love their new space and are able to really enjoy their updated home and now plan stay there for a little longer!
Design/Remodel by Hatfield Builders & Remodelers | Photography by Versatile Imaging
Less
Bath with Flat-Panel Cabinets Ideas
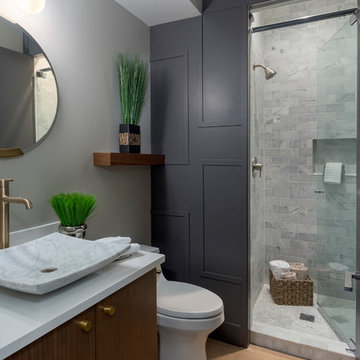
Dan Farmer | Seattle Home Tours
Example of a trendy 3/4 gray tile light wood floor corner shower design in Seattle with flat-panel cabinets, dark wood cabinets, gray walls, a vessel sink and a hinged shower door
Example of a trendy 3/4 gray tile light wood floor corner shower design in Seattle with flat-panel cabinets, dark wood cabinets, gray walls, a vessel sink and a hinged shower door
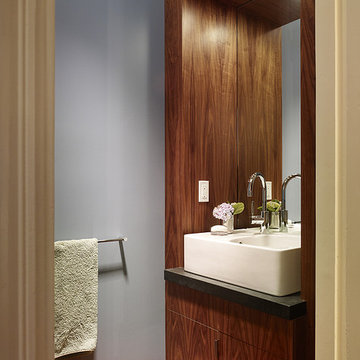
Typical of many San Francisco Victorians, this home’s kitchen had evolved over the years out of an enclosed porch. The centerpiece of the new light-filled space is a custom island / drop-leaf table that converts from a casual family dining area to an ample area for the children’s art projects, or seating for twelve. Open shelving and a series of custom ledges for the family’s seasonal canning efforts intensify the casual, working feel to the kitchen, which is both modern, yet appropriate to the essence of the home.
Photography: Matthew Millman
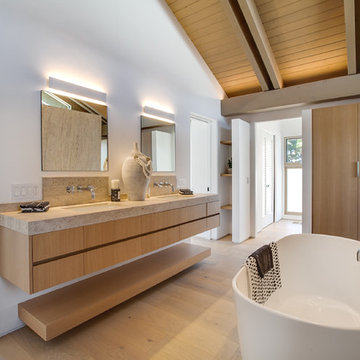
Freestanding bathtub - coastal master light wood floor and beige floor freestanding bathtub idea in Los Angeles with flat-panel cabinets, light wood cabinets, white walls, an undermount sink and beige countertops
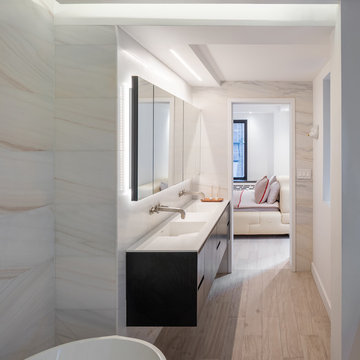
View from the bathtub to the double vanities and out towards the bedroom. The shower and toilet are in a separate room behind the viewer. Photos by Brad Dickson
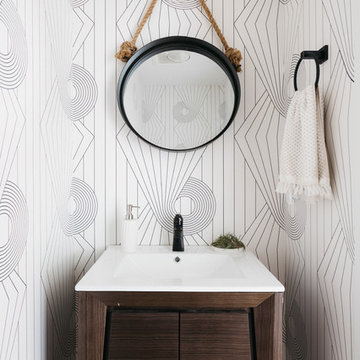
Virtually Here Studios
Inspiration for a small transitional light wood floor powder room remodel in Los Angeles with dark wood cabinets, white walls, an integrated sink, flat-panel cabinets and white countertops
Inspiration for a small transitional light wood floor powder room remodel in Los Angeles with dark wood cabinets, white walls, an integrated sink, flat-panel cabinets and white countertops
1






