Bath Ideas
Refine by:
Budget
Sort by:Popular Today
301 - 320 of 16,773 photos
Item 1 of 4
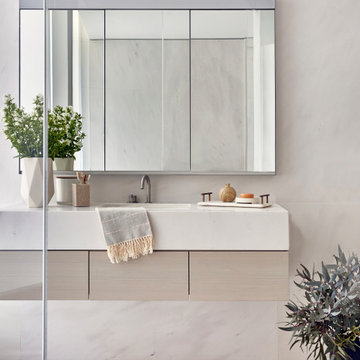
Large trendy master white tile, beige tile and marble tile light wood floor and beige floor bathroom photo in New York with flat-panel cabinets, light wood cabinets, marble countertops, white countertops and an integrated sink

Example of a farmhouse master light wood floor, brown floor and double-sink bathroom design in Indianapolis with shaker cabinets, medium tone wood cabinets, white walls, an undermount sink, quartz countertops, a hinged shower door, white countertops and a built-in vanity
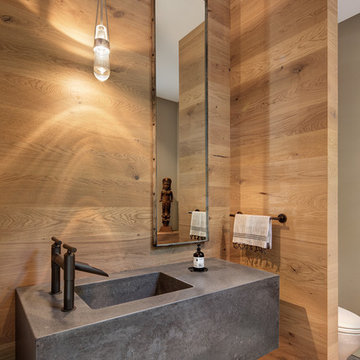
Inspiration for a mid-sized contemporary 3/4 gray tile light wood floor freestanding bathtub remodel in Chicago with flat-panel cabinets, dark wood cabinets, gray walls, an undermount sink, a two-piece toilet and concrete countertops
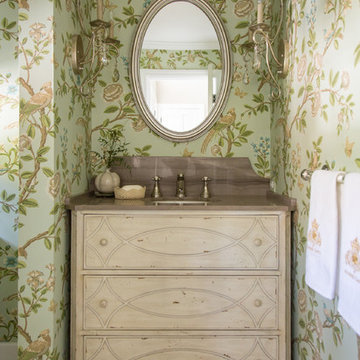
Mike P Kelley, jennifer maxcy, hoot n' anny home
Example of a small classic light wood floor powder room design in Los Angeles with an undermount sink, furniture-like cabinets, multicolored walls and distressed cabinets
Example of a small classic light wood floor powder room design in Los Angeles with an undermount sink, furniture-like cabinets, multicolored walls and distressed cabinets

The Holloway blends the recent revival of mid-century aesthetics with the timelessness of a country farmhouse. Each façade features playfully arranged windows tucked under steeply pitched gables. Natural wood lapped siding emphasizes this homes more modern elements, while classic white board & batten covers the core of this house. A rustic stone water table wraps around the base and contours down into the rear view-out terrace.
Inside, a wide hallway connects the foyer to the den and living spaces through smooth case-less openings. Featuring a grey stone fireplace, tall windows, and vaulted wood ceiling, the living room bridges between the kitchen and den. The kitchen picks up some mid-century through the use of flat-faced upper and lower cabinets with chrome pulls. Richly toned wood chairs and table cap off the dining room, which is surrounded by windows on three sides. The grand staircase, to the left, is viewable from the outside through a set of giant casement windows on the upper landing. A spacious master suite is situated off of this upper landing. Featuring separate closets, a tiled bath with tub and shower, this suite has a perfect view out to the rear yard through the bedroom's rear windows. All the way upstairs, and to the right of the staircase, is four separate bedrooms. Downstairs, under the master suite, is a gymnasium. This gymnasium is connected to the outdoors through an overhead door and is perfect for athletic activities or storing a boat during cold months. The lower level also features a living room with a view out windows and a private guest suite.
Architect: Visbeen Architects
Photographer: Ashley Avila Photography
Builder: AVB Inc.

Robert Brittingham|RJN Imaging
Builder: The Thomas Group
Staging: Open House LLC
Inspiration for a small contemporary gray tile and porcelain tile light wood floor and beige floor powder room remodel in Seattle with shaker cabinets, gray cabinets, gray walls, an undermount sink and solid surface countertops
Inspiration for a small contemporary gray tile and porcelain tile light wood floor and beige floor powder room remodel in Seattle with shaker cabinets, gray cabinets, gray walls, an undermount sink and solid surface countertops
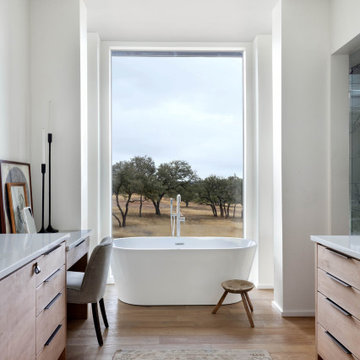
Master bath with freestanding tub, floor-to-ceiling window, and natural wood vanities.
Freestanding bathtub - farmhouse master light wood floor freestanding bathtub idea in Austin with flat-panel cabinets, light wood cabinets, white walls and white countertops
Freestanding bathtub - farmhouse master light wood floor freestanding bathtub idea in Austin with flat-panel cabinets, light wood cabinets, white walls and white countertops
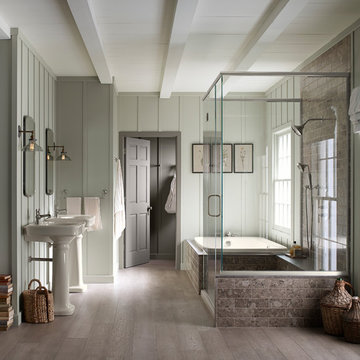
Paneled walls in Benjamin Moore's Iceberg 2122-50 reflect in the mirrored flecks of the Silestone® White Platinum backsplash while the high-arching Polished Chrome faucet accentuates the kitchen's effortless beauty. A classic, creamy vintage-style sink and refreshed antiques add an eclectic allure to the otherwise simple aesthetic.
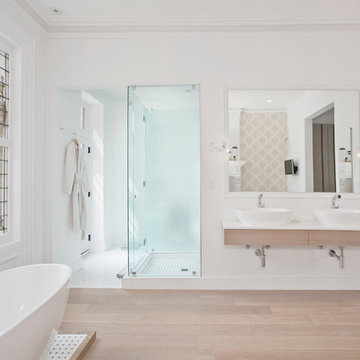
Jennifer Brown
Large transitional master light wood floor bathroom photo in New York with white walls and a vessel sink
Large transitional master light wood floor bathroom photo in New York with white walls and a vessel sink
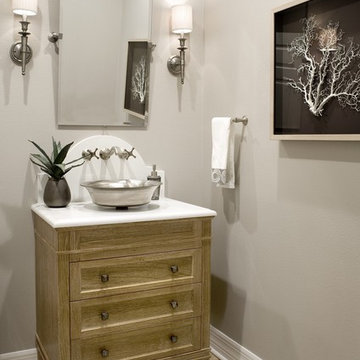
Powder room - mid-sized transitional light wood floor powder room idea in Tampa with furniture-like cabinets, medium tone wood cabinets, a two-piece toilet, beige walls, a vessel sink and quartzite countertops

Example of a transitional master white tile light wood floor and brown floor bathroom design in Other with recessed-panel cabinets, white cabinets, gray walls, an undermount sink and a hinged shower door
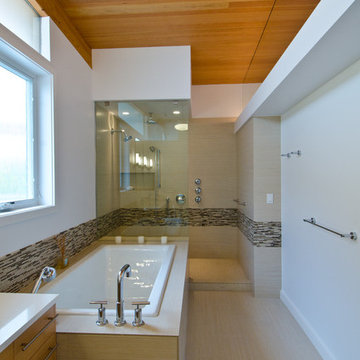
Custom Contemporary Home in a Northwest Modern Style utilizing warm natural materials such as cedar rainscreen siding, douglas fir beams, ceilings and cabinetry to soften the hard edges and clean lines generated with durable materials such as quartz counters, porcelain tile floors, custom steel railings and cast-in-place concrete hardscapes.
Photographs by Miguel Edwards

Master Bathroom
⚜️⚜️⚜️⚜️⚜️⚜️⚜️⚜️⚜️⚜️⚜️⚜️⚜️
The latest custom home from Golden Fine Homes is a stunning Louisiana French Transitional style home.
⚜️⚜️⚜️⚜️⚜️⚜️⚜️⚜️⚜️⚜️⚜️⚜️⚜️
If you are looking for a luxury home builder or remodeler on the Louisiana Northshore; Mandeville, Covington, Folsom, Madisonville or surrounding areas, contact us today.
Website: https://goldenfinehomes.com
Email: info@goldenfinehomes.com
Phone: 985-282-2570
⚜️⚜️⚜️⚜️⚜️⚜️⚜️⚜️⚜️⚜️⚜️⚜️⚜️
Louisiana custom home builder, Louisiana remodeling, Louisiana remodeling contractor, home builder, remodeling, bathroom remodeling, new home, bathroom renovations, kitchen remodeling, kitchen renovation, custom home builders, home remodeling, house renovation, new home construction, house building, home construction, bathroom remodeler near me, kitchen remodeler near me, kitchen makeovers, new home builders.
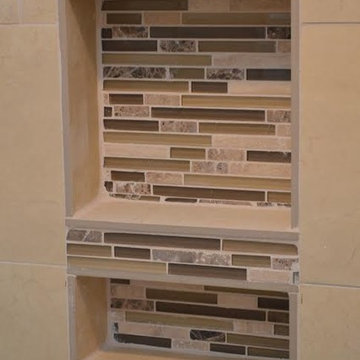
Alcove shower - mid-sized traditional light wood floor alcove shower idea in Tampa with an undermount sink, raised-panel cabinets, medium tone wood cabinets, a one-piece toilet and beige walls

Tony Soluri
Powder room - mid-sized modern gray tile and porcelain tile light wood floor powder room idea in Chicago with gray walls and an integrated sink
Powder room - mid-sized modern gray tile and porcelain tile light wood floor powder room idea in Chicago with gray walls and an integrated sink
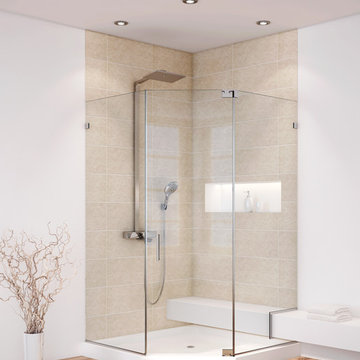
Majestic Series - Neo-Angle
The Majestic Series offers the only truly frameless enclosure in the industry. Our frameless enclosures are designed with solid brass pivot hinges, eliminating bulky metal headers or channels. Custom designs and solid brass construction enable GlassCrafters to extend a full lifetime warranty on the mechanical performance of our pivot hinges and hardware.

Example of a mid-sized classic master white tile and marble tile light wood floor, white floor and double-sink bathroom design in Oklahoma City with shaker cabinets, beige cabinets, a one-piece toilet, white walls, an undermount sink, quartz countertops, a hinged shower door, white countertops and a built-in vanity

KuDa Photography
Powder room - small contemporary gray tile and ceramic tile brown floor and light wood floor powder room idea in Other with multicolored walls, a vessel sink, flat-panel cabinets, medium tone wood cabinets, a two-piece toilet, quartz countertops and white countertops
Powder room - small contemporary gray tile and ceramic tile brown floor and light wood floor powder room idea in Other with multicolored walls, a vessel sink, flat-panel cabinets, medium tone wood cabinets, a two-piece toilet, quartz countertops and white countertops
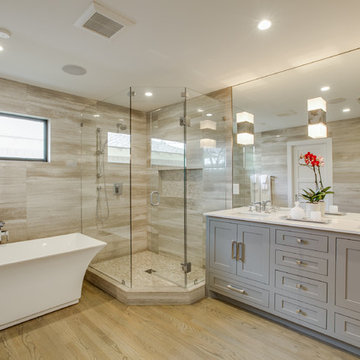
Shoot2Sell
Bathroom - mid-sized transitional master gray tile and stone tile light wood floor bathroom idea in Dallas with shaker cabinets, gray cabinets, gray walls, an undermount sink, quartz countertops and a hinged shower door
Bathroom - mid-sized transitional master gray tile and stone tile light wood floor bathroom idea in Dallas with shaker cabinets, gray cabinets, gray walls, an undermount sink, quartz countertops and a hinged shower door
Bath Ideas
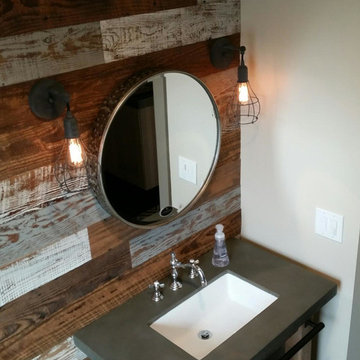
Client Reclaimed Douglas Fir wall
Small mountain style 3/4 light wood floor bathroom photo in San Diego with open cabinets, distressed cabinets, a two-piece toilet, multicolored walls, an undermount sink and solid surface countertops
Small mountain style 3/4 light wood floor bathroom photo in San Diego with open cabinets, distressed cabinets, a two-piece toilet, multicolored walls, an undermount sink and solid surface countertops
16







