Bath Ideas
Refine by:
Budget
Sort by:Popular Today
941 - 960 of 71,364 photos
Item 1 of 3
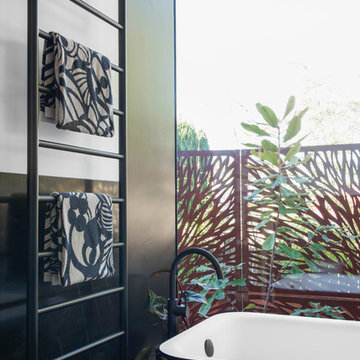
The light transparent outlook onto greenery and a privacy screen creates a larger indulgent space without compromise.
Image: Nicole England
Small minimalist master white tile and marble tile marble floor and black floor bathroom photo in Sydney with flat-panel cabinets, black cabinets, a wall-mount toilet, white walls and a pedestal sink
Small minimalist master white tile and marble tile marble floor and black floor bathroom photo in Sydney with flat-panel cabinets, black cabinets, a wall-mount toilet, white walls and a pedestal sink

A powder rm featuring Arte Wallcoverings 48103 Masquerade Uni installed by Drop Wallcoverings, Calgary Wallpaper Installer. Interior Design by Cridland Associates. Photography by Lindsay Nichols Photography. Contractor/Build by Triangle Enterprises.
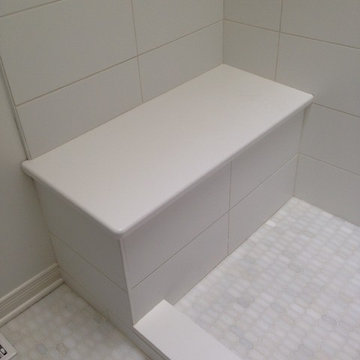
Walk-in shower with bench replaced the tub in this small ensuite bathroom. Marble mosaic floor and backsplash tiles, and large white bloc shower tiles ensured the space was light. Custom vanity, shelf and medicine cabinet dramatically improved storage and functionality. Designed for shower glass to be added , homeowner prefers shower curtain for ease of access to towels behind entry door.
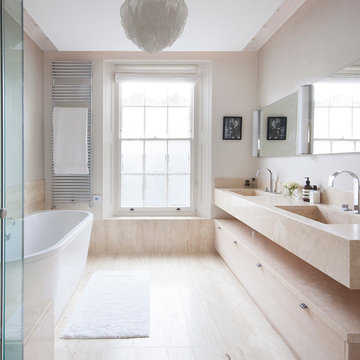
Earl Smith
Caroline Browne (Interior Designer) http://www.carolinebrowne.co.uk
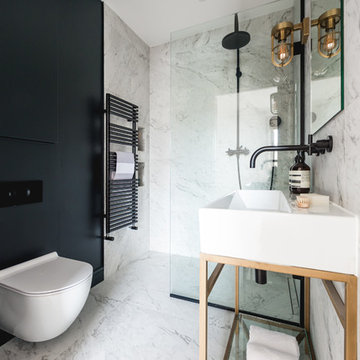
Gary Summers
Example of a small trendy 3/4 black and white tile and marble tile marble floor and gray floor bathroom design in London with flat-panel cabinets, blue cabinets, a one-piece toilet, gray walls and a console sink
Example of a small trendy 3/4 black and white tile and marble tile marble floor and gray floor bathroom design in London with flat-panel cabinets, blue cabinets, a one-piece toilet, gray walls and a console sink
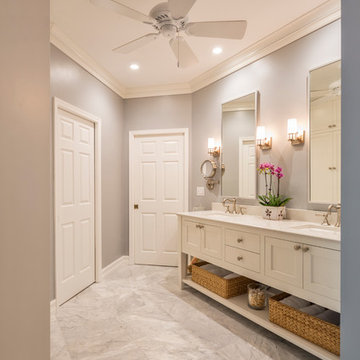
Large transitional master marble floor and gray floor bathroom photo in Vancouver with shaker cabinets, white cabinets, a two-piece toilet, gray walls, an undermount sink and quartz countertops
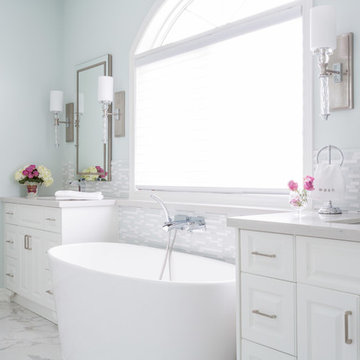
This couple’s main request was for a calming spa like ensuite bath.
The original floor plan was not changed but all the finishes and fixtures were replaced. Porcelain tile, glass and stone mosaic tile, custom vanities, new plumbing fixtures, shower and mirrors and lights replaced the builder grade materials. The new spa-like colour scheme and custom vanity table finished the room off – mission accomplished!
Photographer:
Jason Hartog
Project by Richmond Hill interior design firm Lumar Interiors. Also serving Aurora, Newmarket, King City, Markham, Thornhill, Vaughan, York Region, and the Greater Toronto Area.
For more about Lumar Interiors, click here: https://www.lumarinteriors.com/
To learn more about this project, click here: https://www.lumarinteriors.com/portfolio/richmond-hill-bathroom-renovation/
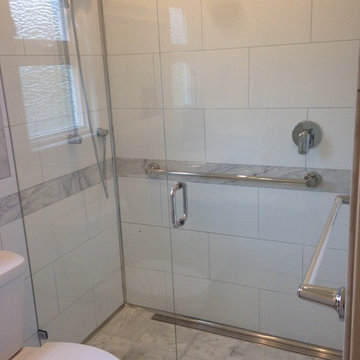
Inspiration for a small craftsman marble floor bathroom remodel in Vancouver with furniture-like cabinets, medium tone wood cabinets, a wall-mount toilet, an undermount sink and marble countertops

The traditional stand alone bath tub creates an elegant and inviting entrance as you step into this master ensuite.
Photos by Chris Veith
Freestanding bathtub - large traditional master gray tile and subway tile marble floor and gray floor freestanding bathtub idea in New York with gray walls
Freestanding bathtub - large traditional master gray tile and subway tile marble floor and gray floor freestanding bathtub idea in New York with gray walls

Inset cabinetry by Starmark topped with marble countertops lay atop a herringbone patterned marble floor with floor to ceiling natural marble tile in two sizes of subway separated by a chair rail.
Photos by Blackstock Photography
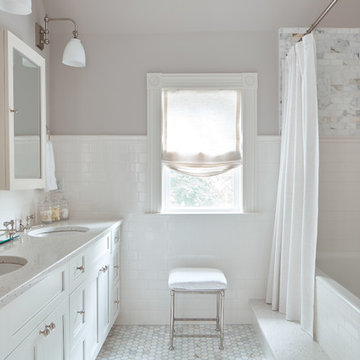
Inspiration for a mid-sized timeless master white tile and subway tile marble floor and white floor bathroom remodel in Boston with shaker cabinets, white cabinets, gray walls, an undermount sink and quartz countertops

This master bath was reconfigured by opening up the wall between the former tub/shower, and a dry vanity. A new transom window added in much-needed natural light. The floors have radiant heat, with carrara marble hexagon tile. The vanity is semi-custom white oak, with a carrara top. Polished nickel fixtures finish the clean look.
Photo: Robert Radifera

Custom double vanity with perfect pull-out storage for hair products and organization!
Photos by Chris Veith
Large elegant master white tile and mosaic tile marble floor and white floor bathroom photo in New York with beaded inset cabinets, an undermount tub, an undermount sink, quartzite countertops, a hinged shower door and white countertops
Large elegant master white tile and mosaic tile marble floor and white floor bathroom photo in New York with beaded inset cabinets, an undermount tub, an undermount sink, quartzite countertops, a hinged shower door and white countertops
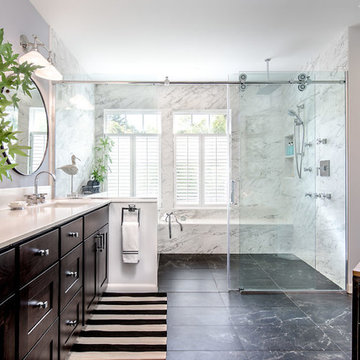
Bathroom - large contemporary master marble floor and black floor bathroom idea in Seattle with recessed-panel cabinets, dark wood cabinets, gray walls, an undermount sink, quartz countertops and white countertops

Bathroom - mid-sized transitional master gray tile and marble tile marble floor, gray floor, double-sink and wainscoting bathroom idea in Chicago with recessed-panel cabinets, white cabinets, a one-piece toilet, gray walls, an undermount sink, marble countertops, a hinged shower door, gray countertops, a niche and a built-in vanity
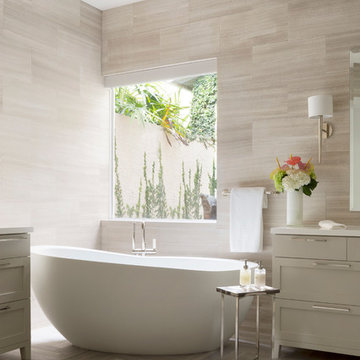
Freestanding bathtub - mid-sized contemporary master beige tile and stone slab marble floor freestanding bathtub idea in Miami with shaker cabinets, gray cabinets and solid surface countertops

Alcove shower - transitional master marble tile marble floor, multicolored floor and double-sink alcove shower idea in Other with recessed-panel cabinets, green cabinets, white walls, an undermount sink, marble countertops, a hinged shower door, white countertops and a built-in vanity

Bathroom - large modern master beige tile and cement tile marble floor bathroom idea with flat-panel cabinets, light wood cabinets, a wall-mount toilet, beige walls, an undermount sink and granite countertops
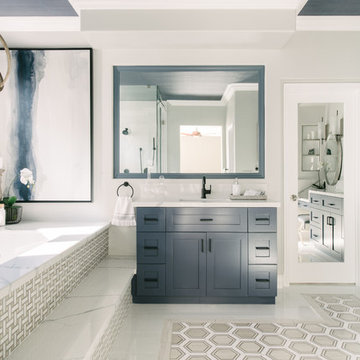
Photos x Lauren Pressey
Mid-sized transitional master marble tile marble floor and white floor corner shower photo in Orange County with shaker cabinets, blue cabinets, an undermount tub, gray walls, an undermount sink, quartz countertops, a hinged shower door and white countertops
Mid-sized transitional master marble tile marble floor and white floor corner shower photo in Orange County with shaker cabinets, blue cabinets, an undermount tub, gray walls, an undermount sink, quartz countertops, a hinged shower door and white countertops
Bath Ideas
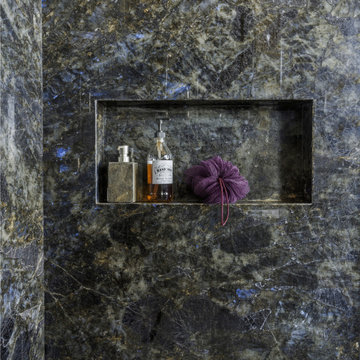
Our San Francisco studio designed this stunning bathroom with beautiful grey tones to create an elegant, sophisticated vibe. We chose glass partitions to separate the shower area from the soaking tub, making it feel more open and expansive. The large mirror in the vanity area also helps maximize the spacious appeal of the bathroom. The large walk-in closet with plenty of space for clothes and accessories is an attractive feature, lending a classy vibe to the space.
---
Project designed by ballonSTUDIO. They discreetly tend to the interior design needs of their high-net-worth individuals in the greater Bay Area and to their second home locations.
For more about ballonSTUDIO, see here: https://www.ballonstudio.com/
48







