Bath with Purple Walls Ideas
Refine by:
Budget
Sort by:Popular Today
1 - 20 of 385 photos
Item 1 of 3

Tall board and batten wainscoting is used to wrap this ensuite bath. An antique dresser was converted into a sink.
Inspiration for a mid-sized timeless master marble floor and gray floor bathroom remodel in Nashville with a drop-in sink, marble countertops, white countertops, dark wood cabinets, purple walls and recessed-panel cabinets
Inspiration for a mid-sized timeless master marble floor and gray floor bathroom remodel in Nashville with a drop-in sink, marble countertops, white countertops, dark wood cabinets, purple walls and recessed-panel cabinets

Bathroom - 1950s master white tile and subway tile marble floor and white floor bathroom idea in San Francisco with a hinged shower door, flat-panel cabinets, light wood cabinets, purple walls, an undermount sink and white countertops
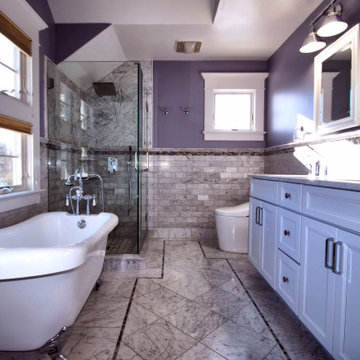
Example of a mid-sized classic master white tile and marble tile marble floor, white floor, double-sink and vaulted ceiling bathroom design in New York with recessed-panel cabinets, white cabinets, a bidet, purple walls, an undermount sink, quartz countertops, a hinged shower door, white countertops and a built-in vanity
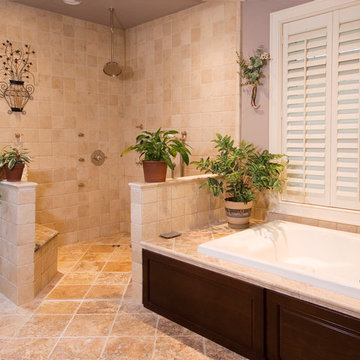
This bathroom always takes people's breath away. The homeowner wanted a bright area bathroom, that was wheel chair accessible. The shower is pitched towards the drain, so water never reaches the bathroom floor. The wood used to finish the bathtub area matches the Kemper vanity designed by A Direct.
This shower is equipped with 6 jets, a handheld shower on the right wall (behind plant), and a ceiling mount shower head. There are two benches on each side of the half wall.
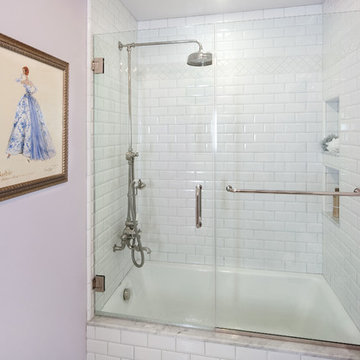
Reuse of existing tub in new bathroom configuration. New tile and frameless shower door.
Photo by Holly Lepere
Mid-sized elegant 3/4 white tile and subway tile marble floor bathroom photo in Los Angeles with flat-panel cabinets, white cabinets, purple walls, a drop-in sink and marble countertops
Mid-sized elegant 3/4 white tile and subway tile marble floor bathroom photo in Los Angeles with flat-panel cabinets, white cabinets, purple walls, a drop-in sink and marble countertops
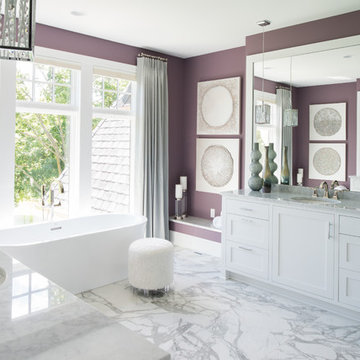
Freestanding bathtub - large transitional master marble floor and gray floor freestanding bathtub idea in Minneapolis with shaker cabinets, white cabinets, purple walls, an undermount sink and marble countertops
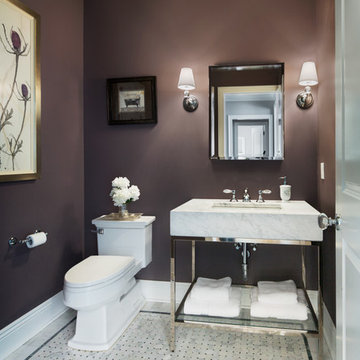
Amanda Kirkpatrick Photography
Example of a mid-sized transitional marble floor powder room design in New York with a two-piece toilet, marble countertops, purple walls and an undermount sink
Example of a mid-sized transitional marble floor powder room design in New York with a two-piece toilet, marble countertops, purple walls and an undermount sink
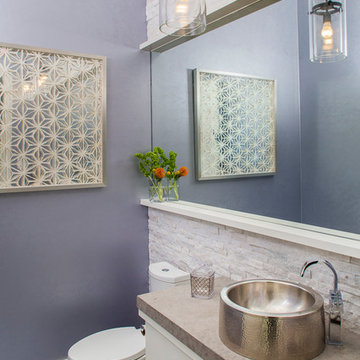
Icy, natural face quartz tile adds natural sparkle to this Powder Bath. Leuter countertop and hammered nickel sink balance the alternating pattern vein-cut marble floor.
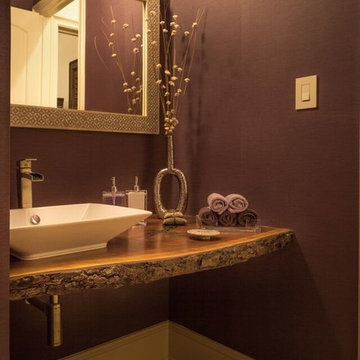
Connie Anderson
Small mountain style marble floor powder room photo in Houston with a vessel sink, wood countertops, purple walls and brown countertops
Small mountain style marble floor powder room photo in Houston with a vessel sink, wood countertops, purple walls and brown countertops
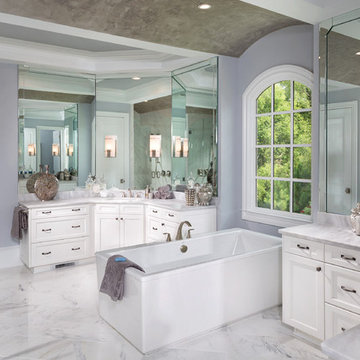
Example of a large transitional master marble floor freestanding bathtub design in Atlanta with shaker cabinets, white cabinets, purple walls, an undermount sink and marble countertops
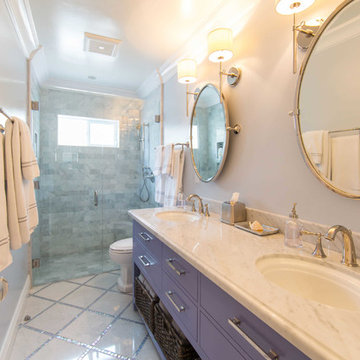
Photos by Trevor Povah
Beach style master marble tile marble floor and gray floor walk-in shower photo in San Luis Obispo with flat-panel cabinets, purple cabinets, a one-piece toilet, purple walls, a drop-in sink, marble countertops and a hinged shower door
Beach style master marble tile marble floor and gray floor walk-in shower photo in San Luis Obispo with flat-panel cabinets, purple cabinets, a one-piece toilet, purple walls, a drop-in sink, marble countertops and a hinged shower door
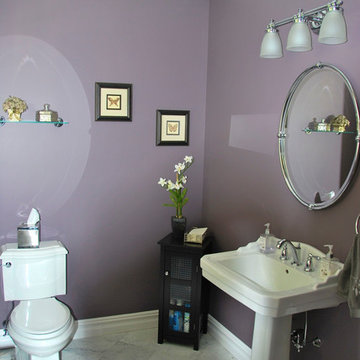
Lakeside family home, custom designed, 6BR, 3 BA., family room with fire place, open floor plan, natural landscaping, gourmet kitchen, spa bath.
Ground Breakers, Inc. - North Salem,NY Site Work (914.485.1416)
Till Gardens - Old Tappan, NJ
Landscape Architect (201.767.5858)
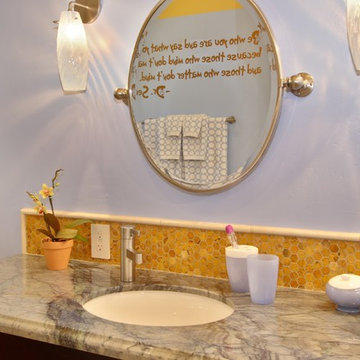
Children's Bathroom
Bathroom - traditional beige tile marble floor bathroom idea in San Diego with an undermount sink, flat-panel cabinets, dark wood cabinets, granite countertops and purple walls
Bathroom - traditional beige tile marble floor bathroom idea in San Diego with an undermount sink, flat-panel cabinets, dark wood cabinets, granite countertops and purple walls
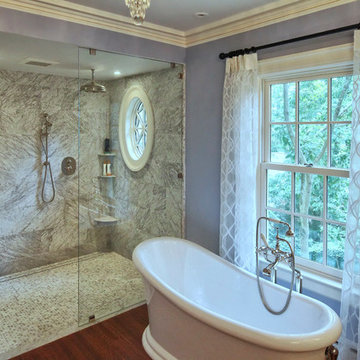
Spa like retreat in this master bath with oblong pedestal tub and oversized marble shower with replicated historic oval window. Photography by Pete Weigley
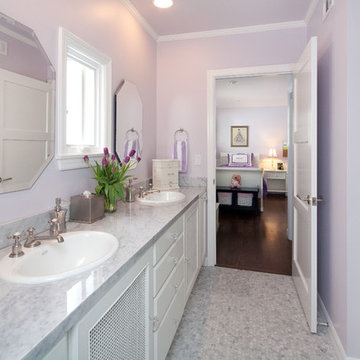
Reconfiguration of existing bath to create a jack-and-jill bathroom. New flooring, countertops, paint, lighting, window.
Photo by Holly Lepere
Inspiration for a mid-sized timeless 3/4 gray tile and ceramic tile marble floor bathroom remodel in Los Angeles with flat-panel cabinets, white cabinets, purple walls, a drop-in sink and marble countertops
Inspiration for a mid-sized timeless 3/4 gray tile and ceramic tile marble floor bathroom remodel in Los Angeles with flat-panel cabinets, white cabinets, purple walls, a drop-in sink and marble countertops
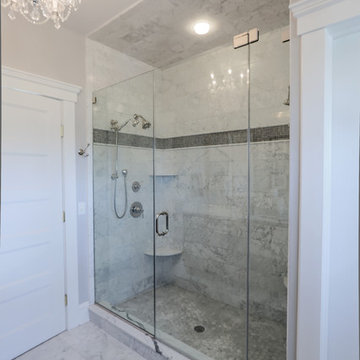
T.C. Geist Photography
Inspiration for a large transitional master white tile and stone tile marble floor bathroom remodel in New York with a drop-in sink, furniture-like cabinets, dark wood cabinets, marble countertops, a two-piece toilet and purple walls
Inspiration for a large transitional master white tile and stone tile marble floor bathroom remodel in New York with a drop-in sink, furniture-like cabinets, dark wood cabinets, marble countertops, a two-piece toilet and purple walls
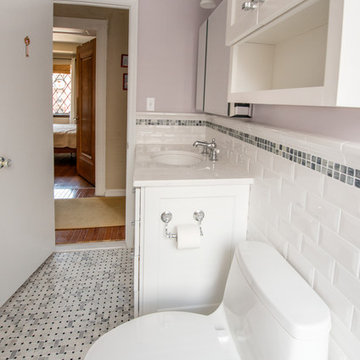
Built in 1929, this condo on 15th St NW near Logan Circle was originally constructed as a church. Here are some items shown in the photos that you may want to consider for your remodeling project: +The bathroom includes a new 400 pound cast iron tub. As you can see it was quite the effort hauling the tub up a flight of stairs. If you like long hot baths cast iron is the way to go as it's great at retaining heat.
+A mounted medicine cabinet with SteroStik speakers on the sides for your bathroom. It's a great way to jump start your day with music or catch up on your news. +A double towel bar to maximize space. +A shower package that includes a fixed shower head and handheld. The handheld is great for keeping your tub or shower clean. +A toilet topper cabinet for storing your extra storage needs. +A quartz counter top. With quartz you won't have to worry about re-sealing every year. +For the window we installed waterproof blinds. Here are more specifics on the materials, beveled subway tile from Daltile, and a marble floor tile with accent from The Tile Shop. The cabinetry is fromWOLF, fixtures are the Kohler Bancroft series, and paint is from Sherwin-Williams for Your Home for Your Home.
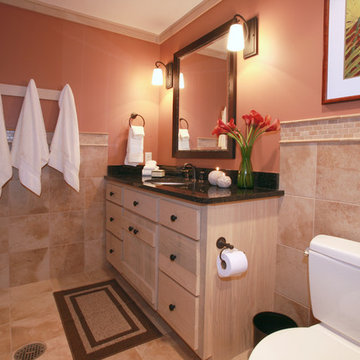
A bathroom with a large light wooden vanity and dark granite countertops, large mirror, and tiled floors and walls.
Project designed by Atlanta interior design firm, Nandina Home & Design. Their Sandy Springs home decor showroom and design studio also serve Midtown, Buckhead, and outside the perimeter.
For more about Nandina Home & Design, click here: https://nandinahome.com/
To learn more about this project, click here: https://nandinahome.com/portfolio/stable-view-property/
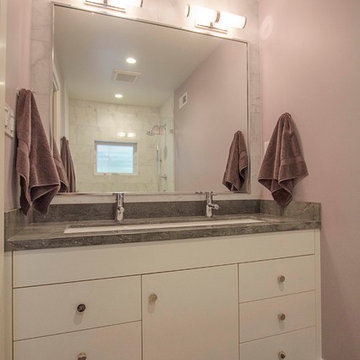
Clay Seibert
Inspiration for a transitional kids' white tile and stone tile marble floor bathroom remodel in Orange County with a trough sink, flat-panel cabinets, white cabinets, marble countertops and purple walls
Inspiration for a transitional kids' white tile and stone tile marble floor bathroom remodel in Orange County with a trough sink, flat-panel cabinets, white cabinets, marble countertops and purple walls
Bath with Purple Walls Ideas
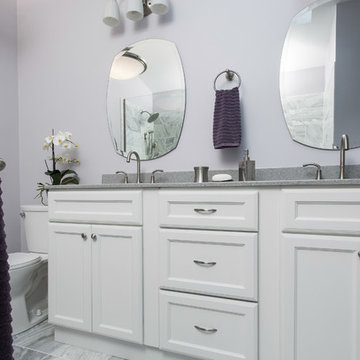
Designer: Heidi Sowatsky and The SWAT Design Team for Decorating Den Interiors,
Photographer: Anne Matheis
Example of a trendy master gray tile and stone tile marble floor doorless shower design in St Louis with white cabinets, quartz countertops, recessed-panel cabinets and purple walls
Example of a trendy master gray tile and stone tile marble floor doorless shower design in St Louis with white cabinets, quartz countertops, recessed-panel cabinets and purple walls
1







