Bath Ideas
Refine by:
Budget
Sort by:Popular Today
1 - 20 of 3,424 photos
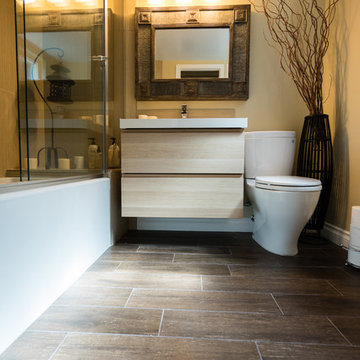
This La Mesa Master Bathroom Remodel was remodeled to give a unique modern look. A lightwood floating vanity was installed along with new porcelain wood tile. The shower walls have a light wood porcelain tile walls and glass liner. The shower head and valves are modern and detachable to be used as a hand shower as well. This unique bathroom offers a zen feel that will help anyone unwind after a long day. Photos by John Gerson. www.choosechi.com

Bathroom - small transitional 3/4 white tile and porcelain tile medium tone wood floor, brown floor and single-sink bathroom idea in Philadelphia with recessed-panel cabinets, dark wood cabinets, a one-piece toilet, white walls, an undermount sink, quartz countertops, white countertops and a floating vanity

Old farmhouses offer charm and character but usually need some careful changes to efficiently serve the needs of today’s families. This blended family of four desperately desired a master bath and walk-in closet in keeping with the exceptional features of the home. At the top of the list were a large shower, double vanity, and a private toilet area. They also requested additional storage for bathroom items. Windows, doorways could not be relocated, but certain nonloadbearing walls could be removed. Gorgeous antique flooring had to be patched where walls were removed without being noticeable. Original interior doors and woodwork were restored. Deep window sills give hints to the thick stone exterior walls. A local reproduction furniture maker with national accolades was the perfect choice for the cabinetry which was hand planed and hand finished the way furniture was built long ago. Even the wood tops on the beautiful dresser and bench were rich with dimension from these techniques. The legs on the double vanity were hand turned by Amish woodworkers to add to the farmhouse flair. Marble tops and tile as well as antique style fixtures were chosen to complement the classic look of everything else in the room. It was important to choose contractors and installers experienced in historic remodeling as the old systems had to be carefully updated. Every item on the wish list was achieved in this project from functional storage and a private water closet to every aesthetic detail desired. If only the farmers who originally inhabited this home could see it now! Matt Villano Photography

We updated this powder bath by painting the vanity cabinets with Benjamin Moore Hale Navy, adding champagne bronze fixtures, drawer pulls, mirror, pendant lights, and bath accessories. The Pental Calacatta Vicenze countertop is balanced by the MSI Georama Grigio Polished grey and white tile backsplash installed on the entire vanity wall.

Example of a huge trendy master gray tile and matchstick tile medium tone wood floor bathroom design in New York with gray walls

Mid-sized country medium tone wood floor bathroom photo in Charleston with an undermount sink, recessed-panel cabinets, gray walls, marble countertops and brown cabinets

The homeowners wanted to improve the layout and function of their tired 1980’s bathrooms. The master bath had a huge sunken tub that took up half the floor space and the shower was tiny and in small room with the toilet. We created a new toilet room and moved the shower to allow it to grow in size. This new space is far more in tune with the client’s needs. The kid’s bath was a large space. It only needed to be updated to today’s look and to flow with the rest of the house. The powder room was small, adding the pedestal sink opened it up and the wallpaper and ship lap added the character that it needed

1st Floor Powder Room
Small elegant medium tone wood floor and wallpaper powder room photo in Burlington with a two-piece toilet, blue walls, a wall-mount sink and a floating vanity
Small elegant medium tone wood floor and wallpaper powder room photo in Burlington with a two-piece toilet, blue walls, a wall-mount sink and a floating vanity

Modern farmhouse powder room boasts shiplap accent wall, painted grey cabinet and rustic wood floors.
Inspiration for a mid-sized transitional medium tone wood floor, brown floor and shiplap wall powder room remodel in DC Metro with shaker cabinets, gray cabinets, a two-piece toilet, gray walls, an undermount sink, granite countertops, brown countertops and a freestanding vanity
Inspiration for a mid-sized transitional medium tone wood floor, brown floor and shiplap wall powder room remodel in DC Metro with shaker cabinets, gray cabinets, a two-piece toilet, gray walls, an undermount sink, granite countertops, brown countertops and a freestanding vanity

Example of a small transitional medium tone wood floor powder room design in Minneapolis with a wall-mount sink, gray walls and a two-piece toilet

This powder room, like much of the house, was designed with a minimalist approach. The simple addition of artwork, gives the small room a touch of character and flare.

Reagen Taylor
Inspiration for a small 1950s master white tile and ceramic tile medium tone wood floor bathroom remodel in Portland with flat-panel cabinets, medium tone wood cabinets, a wall-mount toilet, white walls, a vessel sink and quartz countertops
Inspiration for a small 1950s master white tile and ceramic tile medium tone wood floor bathroom remodel in Portland with flat-panel cabinets, medium tone wood cabinets, a wall-mount toilet, white walls, a vessel sink and quartz countertops

Michael Kaskel
Small transitional multicolored tile and glass tile medium tone wood floor and brown floor powder room photo in Baltimore with furniture-like cabinets, gray cabinets, a one-piece toilet, blue walls, an undermount sink and laminate countertops
Small transitional multicolored tile and glass tile medium tone wood floor and brown floor powder room photo in Baltimore with furniture-like cabinets, gray cabinets, a one-piece toilet, blue walls, an undermount sink and laminate countertops
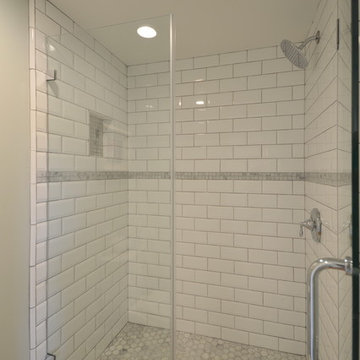
Remodeled shower with subway tile walls mixed with decorative square mosaics and marbled hexagon tile floor. Architect: Jeff Jeannette, Jeannette Architects, Long Beach CA. Owner selected finishes
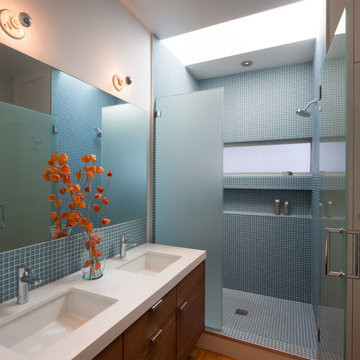
Blue glass mosaic tiles at client's bathroom.
Photography by Eric Rorer
Alcove shower - mid-sized contemporary master blue tile and glass tile medium tone wood floor alcove shower idea in San Francisco with an undermount sink, flat-panel cabinets, dark wood cabinets, quartz countertops, a one-piece toilet and white walls
Alcove shower - mid-sized contemporary master blue tile and glass tile medium tone wood floor alcove shower idea in San Francisco with an undermount sink, flat-panel cabinets, dark wood cabinets, quartz countertops, a one-piece toilet and white walls
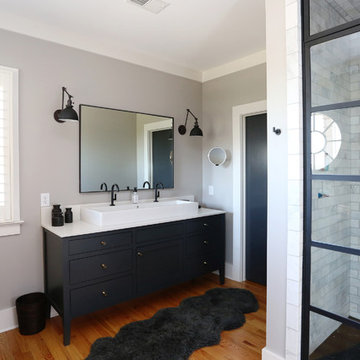
Example of a mid-sized urban master black and white tile and subway tile medium tone wood floor and orange floor alcove shower design in Raleigh with recessed-panel cabinets, black cabinets, gray walls, a vessel sink, quartz countertops, a two-piece toilet, a hinged shower door and white countertops
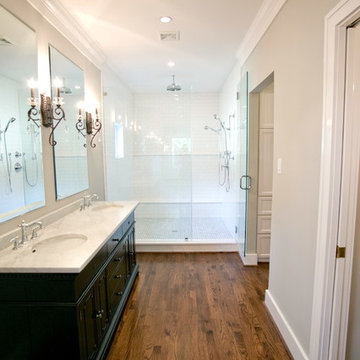
Restoration Hardware Vanity with Chrome Delta Lavatory Fixtures
Mid-sized transitional master white tile and subway tile medium tone wood floor double shower photo in Houston with an undermount sink, furniture-like cabinets, black cabinets, marble countertops, a bidet and gray walls
Mid-sized transitional master white tile and subway tile medium tone wood floor double shower photo in Houston with an undermount sink, furniture-like cabinets, black cabinets, marble countertops, a bidet and gray walls

Dramatic bathroom color with so much style!
Photo by Jody Kmetz
Mid-sized eclectic medium tone wood floor and brown floor powder room photo in Chicago with furniture-like cabinets, brown cabinets, green walls, an undermount sink, quartz countertops, beige countertops and a freestanding vanity
Mid-sized eclectic medium tone wood floor and brown floor powder room photo in Chicago with furniture-like cabinets, brown cabinets, green walls, an undermount sink, quartz countertops, beige countertops and a freestanding vanity

Inspiration for a large country master gray tile and porcelain tile medium tone wood floor, gray floor, single-sink and vaulted ceiling bathroom remodel in Grand Rapids with furniture-like cabinets, gray cabinets, a two-piece toilet, white walls, an undermount sink, quartz countertops, a hinged shower door, white countertops and a freestanding vanity
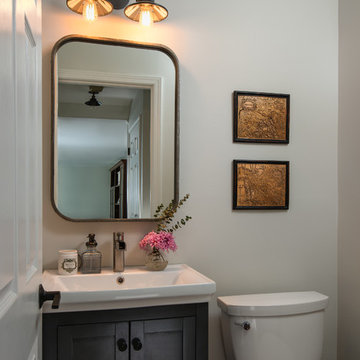
kate benjamin photography
Small transitional medium tone wood floor powder room photo in Detroit with an integrated sink, furniture-like cabinets, white walls, a two-piece toilet and black cabinets
Small transitional medium tone wood floor powder room photo in Detroit with an integrated sink, furniture-like cabinets, white walls, a two-piece toilet and black cabinets
Bath Ideas
1







