Bath Ideas
Refine by:
Budget
Sort by:Popular Today
1101 - 1120 of 21,023 photos
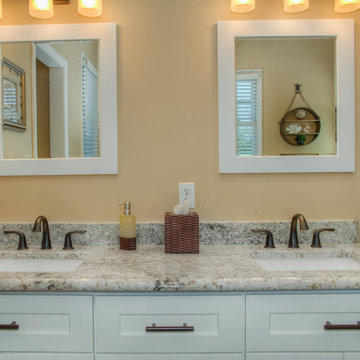
Large transitional master beige tile and ceramic tile medium tone wood floor alcove shower photo in Other with shaker cabinets, white cabinets, an undermount sink, granite countertops and yellow walls
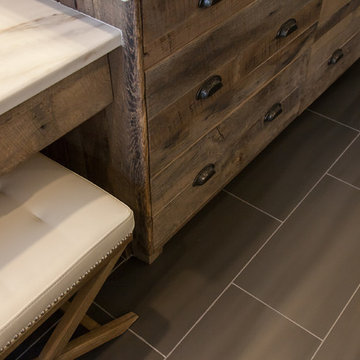
Juli
Inspiration for a huge contemporary master beige tile and ceramic tile medium tone wood floor bathroom remodel in Denver with flat-panel cabinets, distressed cabinets, gray walls, an undermount sink and granite countertops
Inspiration for a huge contemporary master beige tile and ceramic tile medium tone wood floor bathroom remodel in Denver with flat-panel cabinets, distressed cabinets, gray walls, an undermount sink and granite countertops

This powder room had tons of extra details that are very pleasing to the eye.
A floating sink base, vessel sink, wall mounted faucet, suspended mirror, floating vanity lights and gorgeous micro tile... what is there not to love?
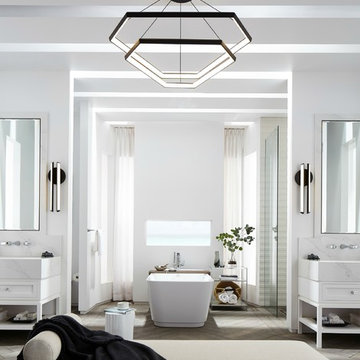
Selected as one of four designers to the prestigious DXV Design Panel to design a space for their 2018-2020 national ad campaign || Inspired by 21st Century black & white architectural/interior photography, in collaboration with DXV, we created a healing space where light and shadow could dance throughout the day and night to reveal stunning shapes and shadows. With retractable clear skylights and frame-less windows that slice through strong architectural planes, a seemingly static white space becomes a dramatic yet serene hypnotic playground; igniting a new relationship with the sun and moon each day by harnessing their energy and color story. Seamlessly installed earthy toned teak reclaimed plank floors provide a durable grounded flow from bath to shower to lounge. The juxtaposition of vertical and horizontal layers of neutral lines, bold shapes and organic materials, inspires a relaxing, exciting, restorative daily destination.
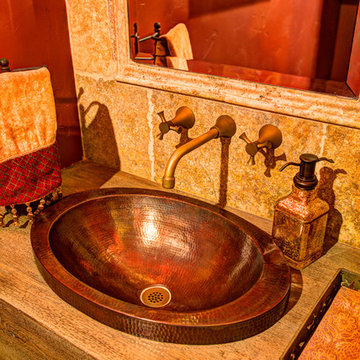
Working closely with the home owners and the builder, Jess Alway, Inc., Patty Jones of Patty Jones Design, LLC selected and designed interior finishes for this custom home which features distressed oak wood cabinetry with custom stain to create an old world effect, reclaimed wide plank fir hardwood, hand made tile mural in range back splash, granite slab counter tops with thick chiseled edges, custom designed interior and exterior doors, stained glass windows provided by the home owners, antiqued travertine tile, and many other unique features. Patty also selected exterior finishes – stain and paint colors, stone, roof color, etc. and was involved early with the initial planning working with the home architectural designer including preparing the presentation board and documentation for the Architectural Review Committee.
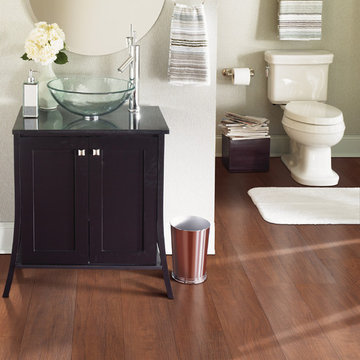
The Noblesse product line combines traditional domestic visuals with fashion forward designs, executed with the customary level of excellence expected from Mohawk. Beginning with oak and chestnut decors, we are able to provide plenty of options for the conventional consumer. Walnut and cherry visuals add a domestic exotic flair to the collection. The collection is finished with teak and amendoim decors.
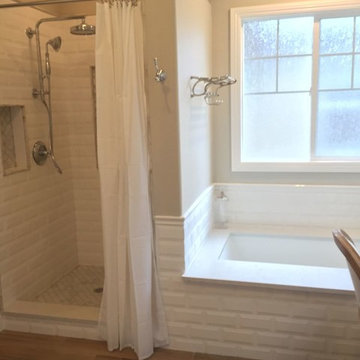
Example of a mid-sized classic master medium tone wood floor and brown floor bathroom design in San Diego with raised-panel cabinets, white cabinets, an undermount tub, beige walls, an undermount sink and quartz countertops

Download our free ebook, Creating the Ideal Kitchen. DOWNLOAD NOW
The homeowners built their traditional Colonial style home 17 years’ ago. It was in great shape but needed some updating. Over the years, their taste had drifted into a more contemporary realm, and they wanted our help to bridge the gap between traditional and modern.
We decided the layout of the kitchen worked well in the space and the cabinets were in good shape, so we opted to do a refresh with the kitchen. The original kitchen had blond maple cabinets and granite countertops. This was also a great opportunity to make some updates to the functionality that they were hoping to accomplish.
After re-finishing all the first floor wood floors with a gray stain, which helped to remove some of the red tones from the red oak, we painted the cabinetry Benjamin Moore “Repose Gray” a very soft light gray. The new countertops are hardworking quartz, and the waterfall countertop to the left of the sink gives a bit of the contemporary flavor.
We reworked the refrigerator wall to create more pantry storage and eliminated the double oven in favor of a single oven and a steam oven. The existing cooktop was replaced with a new range paired with a Venetian plaster hood above. The glossy finish from the hood is echoed in the pendant lights. A touch of gold in the lighting and hardware adds some contrast to the gray and white. A theme we repeated down to the smallest detail illustrated by the Jason Wu faucet by Brizo with its similar touches of white and gold (the arrival of which we eagerly awaited for months due to ripples in the supply chain – but worth it!).
The original breakfast room was pleasant enough with its windows looking into the backyard. Now with its colorful window treatments, new blue chairs and sculptural light fixture, this space flows seamlessly into the kitchen and gives more of a punch to the space.
The original butler’s pantry was functional but was also starting to show its age. The new space was inspired by a wallpaper selection that our client had set aside as a possibility for a future project. It worked perfectly with our pallet and gave a fun eclectic vibe to this functional space. We eliminated some upper cabinets in favor of open shelving and painted the cabinetry in a high gloss finish, added a beautiful quartzite countertop and some statement lighting. The new room is anything but cookie cutter.
Next the mudroom. You can see a peek of the mudroom across the way from the butler’s pantry which got a facelift with new paint, tile floor, lighting and hardware. Simple updates but a dramatic change! The first floor powder room got the glam treatment with its own update of wainscoting, wallpaper, console sink, fixtures and artwork. A great little introduction to what’s to come in the rest of the home.
The whole first floor now flows together in a cohesive pallet of green and blue, reflects the homeowner’s desire for a more modern aesthetic, and feels like a thoughtful and intentional evolution. Our clients were wonderful to work with! Their style meshed perfectly with our brand aesthetic which created the opportunity for wonderful things to happen. We know they will enjoy their remodel for many years to come!
Photography by Margaret Rajic Photography
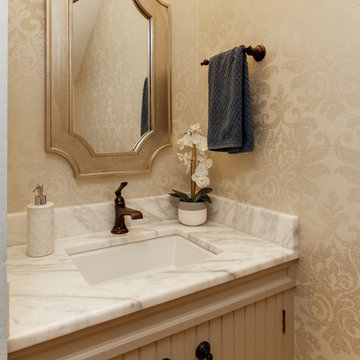
Tad Davis Photography
Powder room - small transitional medium tone wood floor and brown floor powder room idea in Raleigh with beige cabinets, a two-piece toilet, beige walls, an undermount sink and marble countertops
Powder room - small transitional medium tone wood floor and brown floor powder room idea in Raleigh with beige cabinets, a two-piece toilet, beige walls, an undermount sink and marble countertops
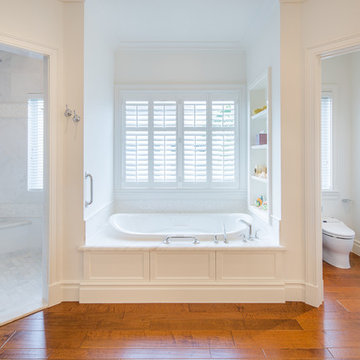
Kohler whirlpool tub set in the center of this expansive, custom master bathroom. Toto neorest in the toilet room, engineered wood floor, white marble in the shower and tub surrounds.
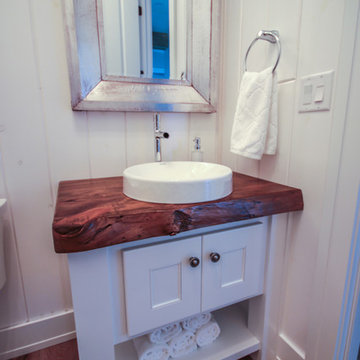
Firelite Foto
Mid-sized elegant 3/4 medium tone wood floor bathroom photo in Other with an undermount sink, shaker cabinets, white cabinets, wood countertops and beige walls
Mid-sized elegant 3/4 medium tone wood floor bathroom photo in Other with an undermount sink, shaker cabinets, white cabinets, wood countertops and beige walls
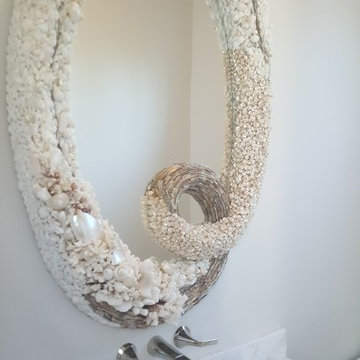
Example of a small beach style 3/4 medium tone wood floor bathroom design in Miami with recessed-panel cabinets, white cabinets, a two-piece toilet, white walls, a vessel sink and marble countertops
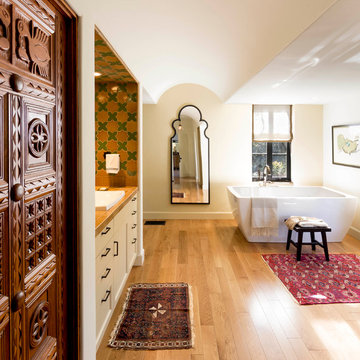
Henry Fechtman
Inspiration for a large mediterranean master multicolored tile and porcelain tile medium tone wood floor bathroom remodel in Santa Barbara with shaker cabinets, beige cabinets, a two-piece toilet, beige walls, a drop-in sink and tile countertops
Inspiration for a large mediterranean master multicolored tile and porcelain tile medium tone wood floor bathroom remodel in Santa Barbara with shaker cabinets, beige cabinets, a two-piece toilet, beige walls, a drop-in sink and tile countertops
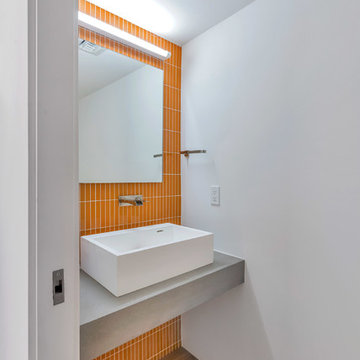
Dave Bramlett
Example of a trendy orange tile medium tone wood floor and brown floor powder room design in Phoenix with white walls, a vessel sink and gray countertops
Example of a trendy orange tile medium tone wood floor and brown floor powder room design in Phoenix with white walls, a vessel sink and gray countertops
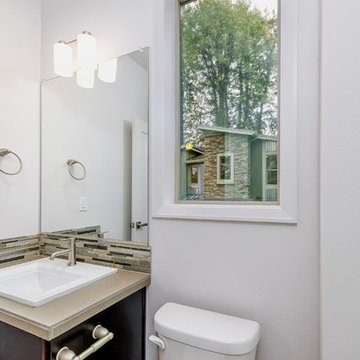
Accessory dwelling unit bathroom, which includes a tub/shower unit (out of view).
Inspiration for a mid-sized modern master gray tile and ceramic tile medium tone wood floor bathroom remodel in Portland with a vessel sink, flat-panel cabinets, dark wood cabinets, tile countertops, a two-piece toilet and gray walls
Inspiration for a mid-sized modern master gray tile and ceramic tile medium tone wood floor bathroom remodel in Portland with a vessel sink, flat-panel cabinets, dark wood cabinets, tile countertops, a two-piece toilet and gray walls
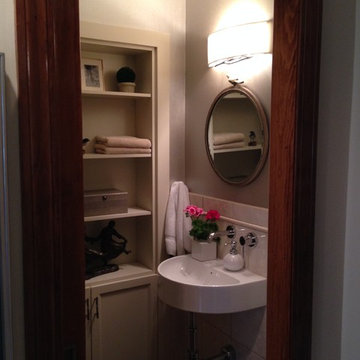
The existing powder room was relocated into a space formerly occupied by a closet to make room for the kitchen island configuration. A wall hung sink and a wall-mounted faucet provides an elegant arrangement while utilizing less floor space. Photographer: Craig Cernek
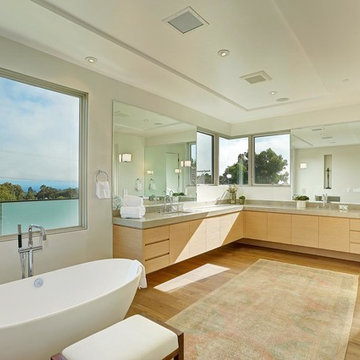
Architect: Nadav Rokach
Interior Design: Eliana Rokach
Contractor: Building Solutions and Design, Inc
Staging: Rachel Leigh Ward/ Meredit Baer
Inspiration for a huge modern master beige tile and stone slab medium tone wood floor bathroom remodel in Los Angeles with an undermount sink, flat-panel cabinets, medium tone wood cabinets, limestone countertops, a one-piece toilet and beige walls
Inspiration for a huge modern master beige tile and stone slab medium tone wood floor bathroom remodel in Los Angeles with an undermount sink, flat-panel cabinets, medium tone wood cabinets, limestone countertops, a one-piece toilet and beige walls

The Atkinson is a spacious ranch plan with three or more bedrooms. The main living areas, including formal dining, share an open layout with 10'ceilings. The kitchen has a generous island with counter dining, a spacious pantry, and breakfast area with multiple windows. The family rooms is shown here with direct vent fireplace with stone hearth and surround and built-in bookcases. Enjoy premium outdoor living space with a large covered patio with optional direct vent fireplace. The primary bedroom is located off a semi-private hall and has a trey ceiling and triple window. The luxury primary bath with separate vanities is shown here with standalone tub and tiled shower. Bedrooms two and three share a hall bath, and there is a spacious utility room with folding counter. Exterior details include a covered front porch, dormers, separate garage doors, and hip roof.
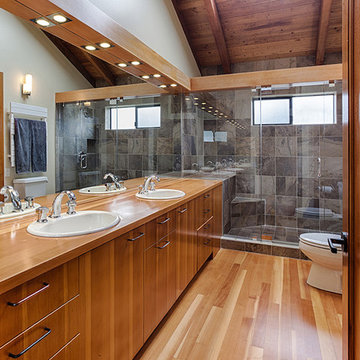
Inspiration for a transitional gray tile medium tone wood floor alcove shower remodel in San Francisco with flat-panel cabinets, medium tone wood cabinets, a drop-in sink and wood countertops
Bath Ideas
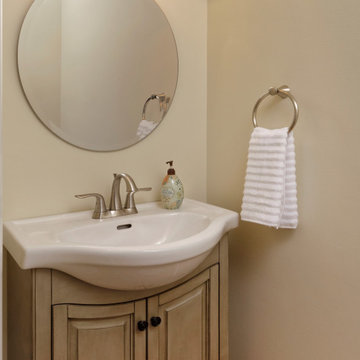
This bright and airy powder room was added to the existing living room in a 1950's home.
Small transitional medium tone wood floor powder room photo with raised-panel cabinets, gray cabinets and a built-in vanity
Small transitional medium tone wood floor powder room photo with raised-panel cabinets, gray cabinets and a built-in vanity
56



