Large Bath Ideas
Refine by:
Budget
Sort by:Popular Today
1 - 20 of 4,026 photos
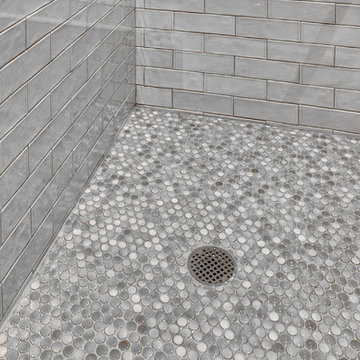
Subway tiled walls and penny tile with a centerline drain.
Photos by Chris Veith
Inspiration for a large timeless gray tile and subway tile medium tone wood floor and brown floor alcove shower remodel in New York with a two-piece toilet, beige walls, a pedestal sink and a hinged shower door
Inspiration for a large timeless gray tile and subway tile medium tone wood floor and brown floor alcove shower remodel in New York with a two-piece toilet, beige walls, a pedestal sink and a hinged shower door

Example of a large transitional medium tone wood floor powder room design in Austin with gray cabinets, a two-piece toilet, gray walls, an undermount sink, marble countertops and furniture-like cabinets
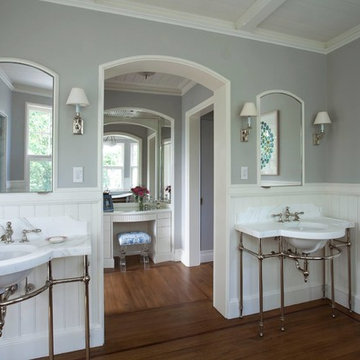
Large beach style master medium tone wood floor and brown floor bathroom photo in New York with gray walls, an undermount sink, open cabinets, a two-piece toilet, marble countertops and white countertops

David O. Marlow Photography
Large mountain style master green tile and ceramic tile medium tone wood floor alcove shower photo in Denver with an undermount sink, medium tone wood cabinets, raised-panel cabinets and marble countertops
Large mountain style master green tile and ceramic tile medium tone wood floor alcove shower photo in Denver with an undermount sink, medium tone wood cabinets, raised-panel cabinets and marble countertops

This grand 2-story home with first-floor owner’s suite includes a 3-car garage with spacious mudroom entry complete with built-in lockers. A stamped concrete walkway leads to the inviting front porch. Double doors open to the foyer with beautiful hardwood flooring that flows throughout the main living areas on the 1st floor. Sophisticated details throughout the home include lofty 10’ ceilings on the first floor and farmhouse door and window trim and baseboard. To the front of the home is the formal dining room featuring craftsman style wainscoting with chair rail and elegant tray ceiling. Decorative wooden beams adorn the ceiling in the kitchen, sitting area, and the breakfast area. The well-appointed kitchen features stainless steel appliances, attractive cabinetry with decorative crown molding, Hanstone countertops with tile backsplash, and an island with Cambria countertop. The breakfast area provides access to the spacious covered patio. A see-thru, stone surround fireplace connects the breakfast area and the airy living room. The owner’s suite, tucked to the back of the home, features a tray ceiling, stylish shiplap accent wall, and an expansive closet with custom shelving. The owner’s bathroom with cathedral ceiling includes a freestanding tub and custom tile shower. Additional rooms include a study with cathedral ceiling and rustic barn wood accent wall and a convenient bonus room for additional flexible living space. The 2nd floor boasts 3 additional bedrooms, 2 full bathrooms, and a loft that overlooks the living room.

Amazing front porch of a modern farmhouse built by Steve Powell Homes (www.stevepowellhomes.com). Photo Credit: David Cannon Photography (www.davidcannonphotography.com)
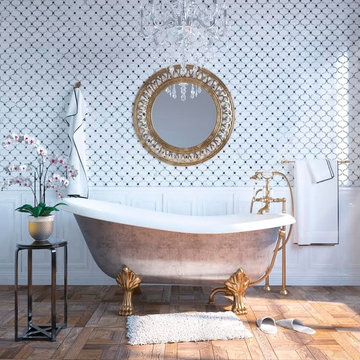
Example of a large eclectic master white tile and mosaic tile medium tone wood floor and brown floor claw-foot bathtub design in Los Angeles with a two-piece toilet and white walls
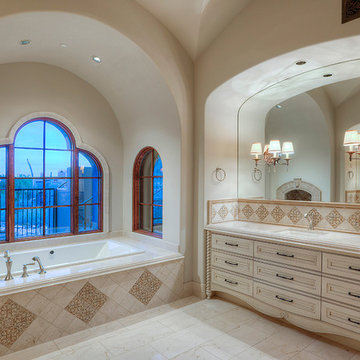
Primary suite bathroom with arched windows, and the bathtubs marble tub surround and fireplace.
Large transitional master white tile and porcelain tile medium tone wood floor alcove bathtub photo in Phoenix with flat-panel cabinets, light wood cabinets, white walls, a drop-in sink and tile countertops
Large transitional master white tile and porcelain tile medium tone wood floor alcove bathtub photo in Phoenix with flat-panel cabinets, light wood cabinets, white walls, a drop-in sink and tile countertops

Situated on prime waterfront slip, the Pine Tree House could float we used so much wood.
This project consisted of a complete package. Built-In lacquer wall unit with custom cabinetry & LED lights, walnut floating vanities, credenzas, walnut slat wood bar with antique mirror backing.
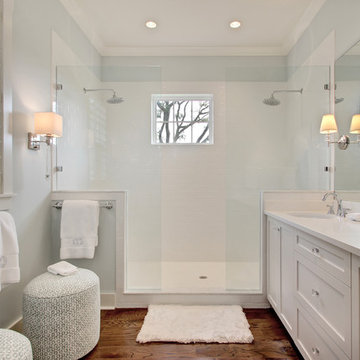
Lola Interiors, Interior Design | East Coast Virtual Tours, Photography
Inspiration for a large transitional master white tile and porcelain tile medium tone wood floor and brown floor bathroom remodel in Jacksonville with an undermount sink, shaker cabinets, white cabinets, marble countertops and blue walls
Inspiration for a large transitional master white tile and porcelain tile medium tone wood floor and brown floor bathroom remodel in Jacksonville with an undermount sink, shaker cabinets, white cabinets, marble countertops and blue walls
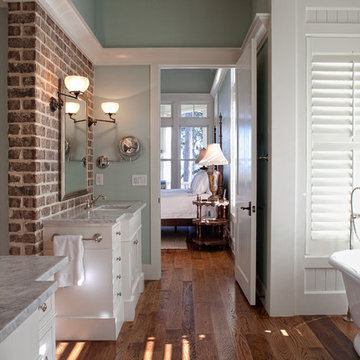
Large beach style master medium tone wood floor freestanding bathtub photo in Charleston with an undermount sink, white cabinets, marble countertops and green walls
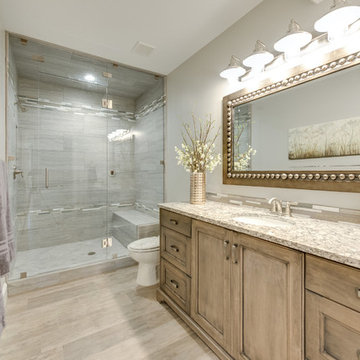
Example of a large transitional master beige tile, brown tile, gray tile and matchstick tile medium tone wood floor and brown floor alcove shower design in Salt Lake City with recessed-panel cabinets, a two-piece toilet, gray walls, an undermount sink, medium tone wood cabinets, granite countertops and a hinged shower door
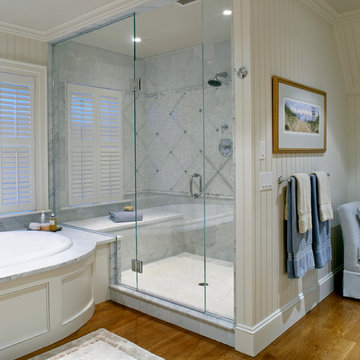
Large beach style master medium tone wood floor drop-in bathtub photo in Boston with marble countertops and white walls
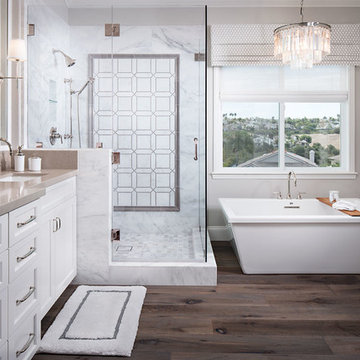
Example of a large trendy master white tile and stone tile medium tone wood floor bathroom design in San Diego with white cabinets, gray walls, a drop-in sink and quartzite countertops
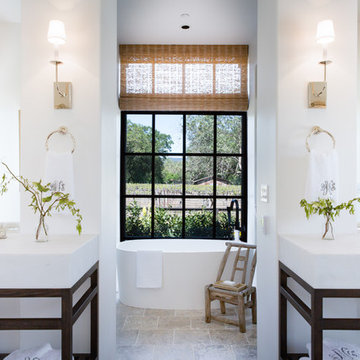
Photo: Justin Buell
Architecture: Rela Gleason
Inspiration for a large transitional master gray tile and stone slab medium tone wood floor bathroom remodel in San Francisco with open cabinets, dark wood cabinets, a one-piece toilet, white walls, marble countertops and an undermount sink
Inspiration for a large transitional master gray tile and stone slab medium tone wood floor bathroom remodel in San Francisco with open cabinets, dark wood cabinets, a one-piece toilet, white walls, marble countertops and an undermount sink
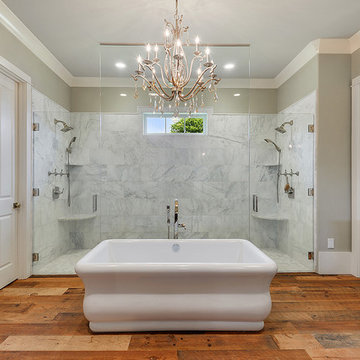
Large transitional master medium tone wood floor bathroom photo in New Orleans with gray cabinets, shaker cabinets and a hinged shower door
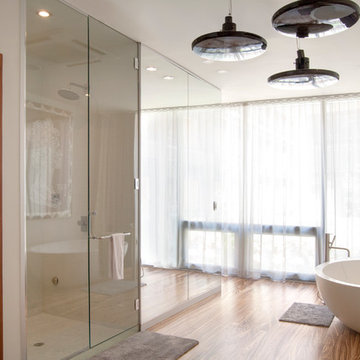
Off of the master bedroom, the bath is a study in clean lines and contrasting textures. Highlighting the space is a wall of mirror that seemingly disappears while concealing a walk-in closet on the other side.
To keep the room from being too minimalist, the Novogratzes ran the same zebrawood flooring as in the rest of the house. Its dynamic grain imbues the space with rich natural elements, while full length drapery softens the edges around the window.
Pendant chandeliers: Swarovski
Adrienne DeRosa Photography
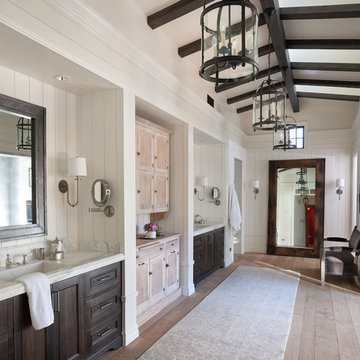
Example of a large farmhouse master medium tone wood floor bathroom design in Phoenix with raised-panel cabinets, dark wood cabinets, white walls and an integrated sink
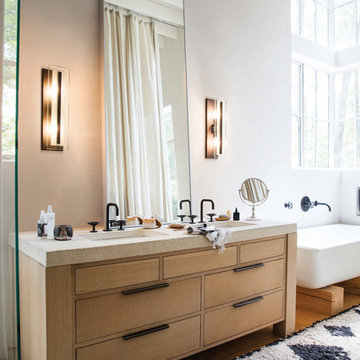
Voted Best of Westchester by Westchester Magazine for several years running, HI-LIGHT is based in Yonkers, New York only fifteen miles from Manhattan. After more than thirty years it is still run on a daily basis by the same family. Our children were brought up in the lighting business and work with us today to continue the HI-LIGHT tradition of offering lighting and home accessories of exceptional quality, style, and price while providing the service our customers have come to expect. Come and visit our lighting showroom in Yonkers.
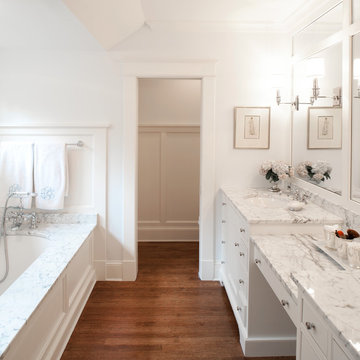
David Reeve Architectural Photography; The Village of Chevy Chase is an eclectic mix of early-20th century homes, set within a heavily-treed romantic landscape. The Zantzinger Residence reflects the spirit of the period: it is a center-hall dwelling, but not quite symmetrical, and is covered with large-scale siding and heavy roof overhangs. The delicately-columned front porch sports a Chippendale railing.
The family needed to update the home to meet its needs: new gathering spaces, an enlarged kitchen, and a Master Bedroom suite. The solution includes a two story addition to one side, balancing an existing addition on the other. To the rear, a new one story addition with one continuous roof shelters an outdoor porch and the kitchen.
The kitchen itself is wrapped in glass on three sides, and is centered upon a counter-height table, used for both food preparation and eating. For daily living and entertaining, it has become an important center to the house.
Large Bath Ideas
1







