Bath Ideas
Refine by:
Budget
Sort by:Popular Today
1 - 20 of 735 photos
Item 1 of 3
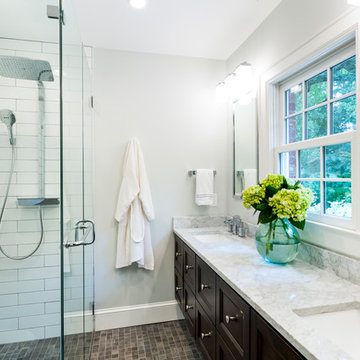
Jim Schmid Photography
Mid-sized transitional master white tile and subway tile slate floor and multicolored floor walk-in shower photo in Charlotte with recessed-panel cabinets, dark wood cabinets, gray walls, an undermount sink, a hinged shower door, marble countertops and a wall-mount toilet
Mid-sized transitional master white tile and subway tile slate floor and multicolored floor walk-in shower photo in Charlotte with recessed-panel cabinets, dark wood cabinets, gray walls, an undermount sink, a hinged shower door, marble countertops and a wall-mount toilet

Bathroom - large transitional master white tile and subway tile slate floor, black floor, single-sink, vaulted ceiling and shiplap wall bathroom idea in Nashville with shaker cabinets, white cabinets, a two-piece toilet, white walls, an undermount sink, marble countertops, a hinged shower door, white countertops, a niche and a built-in vanity
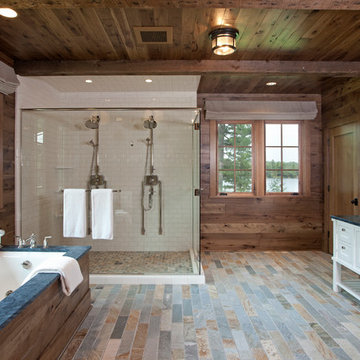
Builder: John Kraemer & Sons | Architect: TEA2 Architects | Interior Design: Marcia Morine | Photography: Landmark Photography
Bathroom - rustic master white tile and subway tile slate floor bathroom idea in Minneapolis with medium tone wood cabinets, quartzite countertops and brown walls
Bathroom - rustic master white tile and subway tile slate floor bathroom idea in Minneapolis with medium tone wood cabinets, quartzite countertops and brown walls
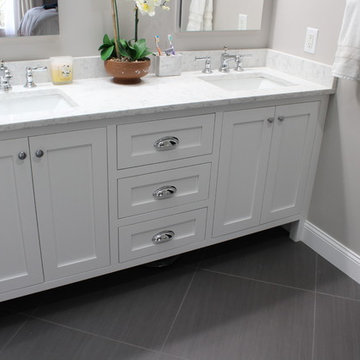
Walk-in shower - mid-sized transitional 3/4 white tile and ceramic tile slate floor and gray floor walk-in shower idea in St Louis with a one-piece toilet, gray walls, an undermount sink, recessed-panel cabinets, gray cabinets and marble countertops
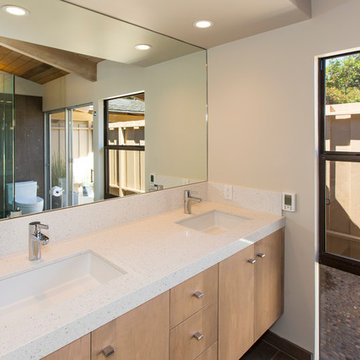
Example of a small transitional master white tile and stone slab slate floor walk-in shower design in Los Angeles with an undermount sink, furniture-like cabinets, light wood cabinets, a one-piece toilet and beige walls

Photo Credit: Treve Johnson Photography
Walk-in shower - mid-sized transitional master green tile and ceramic tile slate floor, gray floor and double-sink walk-in shower idea in San Francisco with shaker cabinets, gray cabinets, a two-piece toilet, black walls, an undermount sink, quartz countertops, a hinged shower door, white countertops and a built-in vanity
Walk-in shower - mid-sized transitional master green tile and ceramic tile slate floor, gray floor and double-sink walk-in shower idea in San Francisco with shaker cabinets, gray cabinets, a two-piece toilet, black walls, an undermount sink, quartz countertops, a hinged shower door, white countertops and a built-in vanity

Example of a large transitional master white tile and subway tile slate floor, black floor, single-sink, vaulted ceiling and shiplap wall bathroom design in Nashville with shaker cabinets, white cabinets, a two-piece toilet, white walls, an undermount sink, marble countertops, a hinged shower door, white countertops, a niche and a built-in vanity
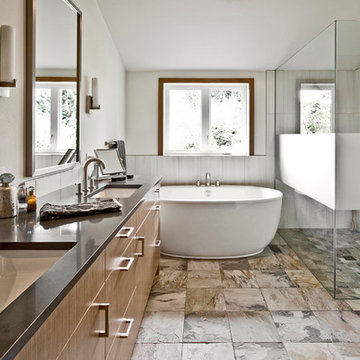
Architect: Grouparchitect
Contractor: Lochwood Lozier Custom Construction
Photography: Michael Walmsley
Inspiration for a mid-sized contemporary master gray tile and porcelain tile slate floor and gray floor bathroom remodel in Seattle with an undermount sink, flat-panel cabinets, medium tone wood cabinets, quartz countertops, a one-piece toilet, white walls and a hinged shower door
Inspiration for a mid-sized contemporary master gray tile and porcelain tile slate floor and gray floor bathroom remodel in Seattle with an undermount sink, flat-panel cabinets, medium tone wood cabinets, quartz countertops, a one-piece toilet, white walls and a hinged shower door
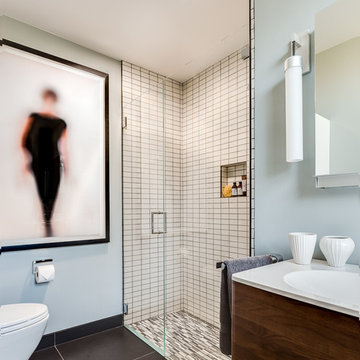
Christopher Stark Photography
Inspiration for a transitional multicolored tile and ceramic tile slate floor walk-in shower remodel in San Francisco with an integrated sink, flat-panel cabinets, medium tone wood cabinets and blue walls
Inspiration for a transitional multicolored tile and ceramic tile slate floor walk-in shower remodel in San Francisco with an integrated sink, flat-panel cabinets, medium tone wood cabinets and blue walls
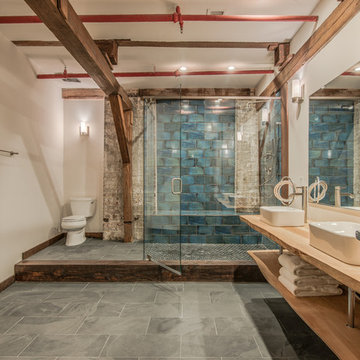
Garrett Buel
Example of a large urban master blue tile and ceramic tile slate floor walk-in shower design in Nashville with a vessel sink, open cabinets, light wood cabinets, wood countertops and white walls
Example of a large urban master blue tile and ceramic tile slate floor walk-in shower design in Nashville with a vessel sink, open cabinets, light wood cabinets, wood countertops and white walls
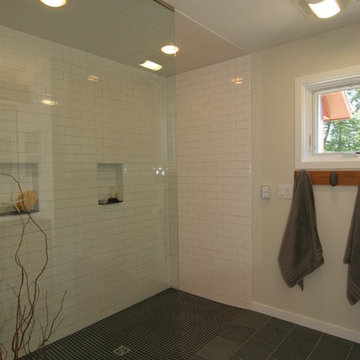
Inspiration for a mid-sized modern master white tile and ceramic tile slate floor walk-in shower remodel in Grand Rapids
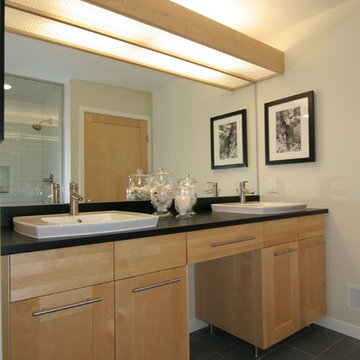
Mid-sized minimalist master slate floor walk-in shower photo in Grand Rapids with a drop-in sink and light wood cabinets
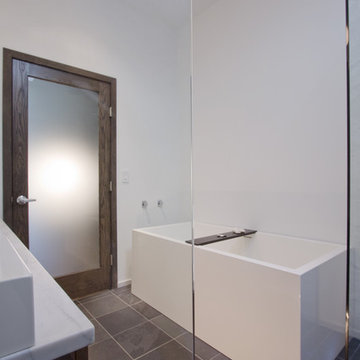
The Master Bathroom in this house, built in 1967 by an architect for his own family, had adequate space and an existing skylight, but was rooted in the 1960s with it’s dark marbled laminate tops and dated cabinetry and tile. The clients and I worked closely together to update the space for their 21st century lifestyle, which meant updating the divided layout and removing an unnecessary bidet.
Project:: Partners 4, Design
Kitchen & Bath Designer:: John B.A. Idstrom II
Cabinetry:: Poggenpohl
Photography:: Gilbertson Photography
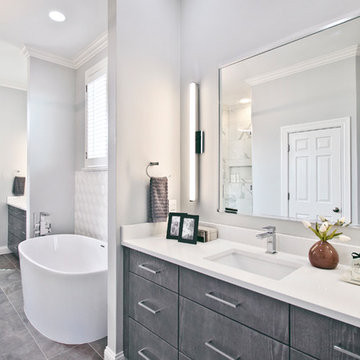
Designed by Terri Sears, Photography by Melissa M. Mills
Inspiration for a large contemporary master white tile and ceramic tile slate floor and gray floor bathroom remodel in Nashville with flat-panel cabinets, gray cabinets, a two-piece toilet, gray walls, an undermount sink, quartz countertops, a hinged shower door and white countertops
Inspiration for a large contemporary master white tile and ceramic tile slate floor and gray floor bathroom remodel in Nashville with flat-panel cabinets, gray cabinets, a two-piece toilet, gray walls, an undermount sink, quartz countertops, a hinged shower door and white countertops
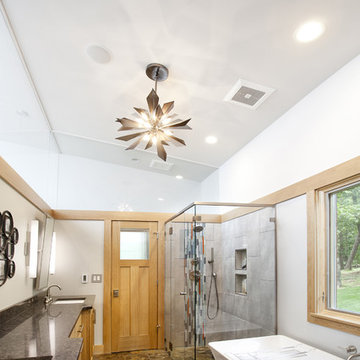
Our design concept for this new construction was to work closely with the architect and harmonize the architectural elements with the interior design. The goal was to give our client a simple arts & crafts influenced interior, while working with environmentally friendly products and materials.
Architect: Matthias J. Pearson, | Builder: Corby Bradt, | Photographer: Matt Feyerabend
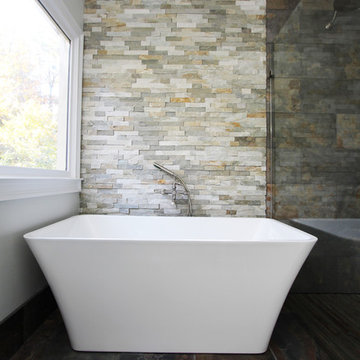
Porcelain and Slate bathroom with white freestanding tub, green vanity with counter top tower, absolute black leathered granite, hidden drain with curbless entry, frameless glass panel, quartzite accent wall, wall mounted tub filler.
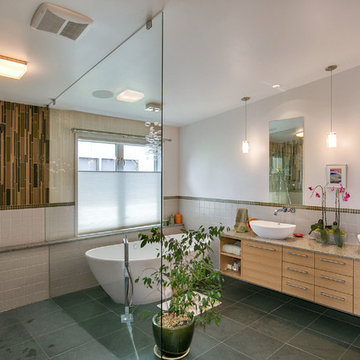
Paul Gjording
Example of a mid-sized trendy master beige tile and ceramic tile slate floor bathroom design in Seattle with a vessel sink, flat-panel cabinets, light wood cabinets, quartzite countertops, a two-piece toilet and white walls
Example of a mid-sized trendy master beige tile and ceramic tile slate floor bathroom design in Seattle with a vessel sink, flat-panel cabinets, light wood cabinets, quartzite countertops, a two-piece toilet and white walls
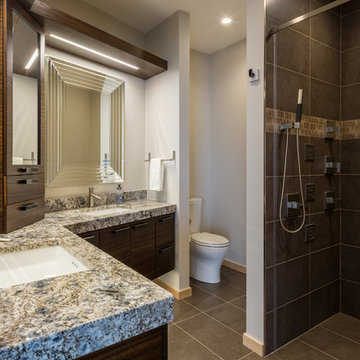
Aaron Thomas
Example of a mid-sized trendy master beige tile, brown tile and ceramic tile slate floor walk-in shower design in Other with flat-panel cabinets, dark wood cabinets, a one-piece toilet, gray walls, an undermount sink and granite countertops
Example of a mid-sized trendy master beige tile, brown tile and ceramic tile slate floor walk-in shower design in Other with flat-panel cabinets, dark wood cabinets, a one-piece toilet, gray walls, an undermount sink and granite countertops
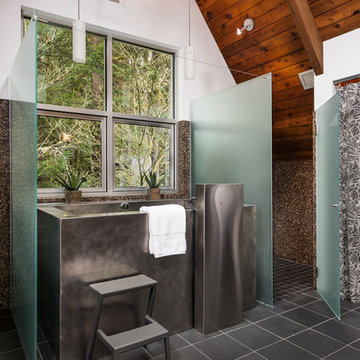
http://www.A dramatic chalet made of steel and glass. Designed by Sandler-Kilburn Architects, it is awe inspiring in its exquisitely modern reincarnation. Custom walnut cabinets frame the kitchen, a Tulikivi soapstone fireplace separates the space, a stainless steel Japanese soaking tub anchors the master suite. For the car aficionado or artist, the steel and glass garage is a delight and has a separate meter for gas and water. Set on just over an acre of natural wooded beauty adjacent to Mirrormont.
Fred Uekert-FJU Photo
Bath Ideas
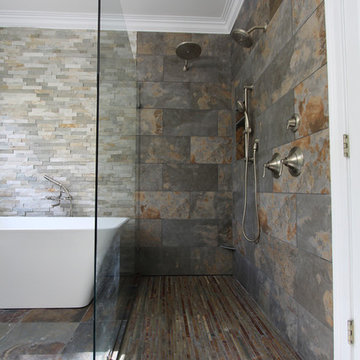
Porcelain and Slate bathroom with white freestanding tub, green vanity with counter top tower, absolute black leathered granite, hidden drain with curbless entry, frameless glass panel, quartzite accent wall, wall mounted tub filler.
1







